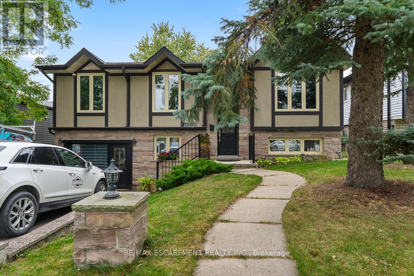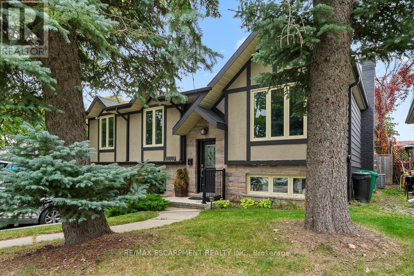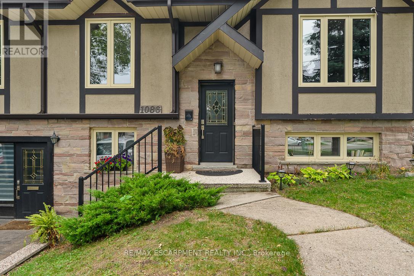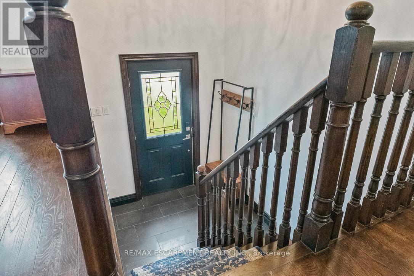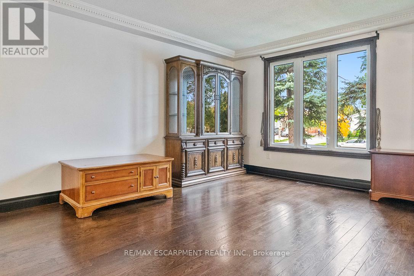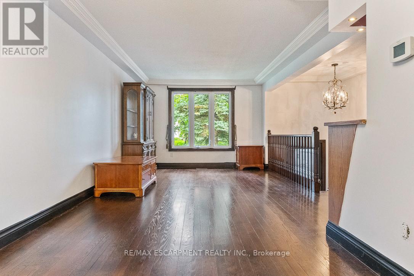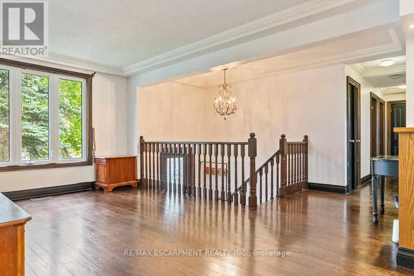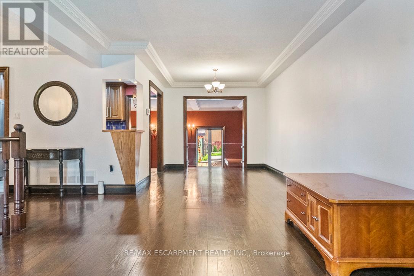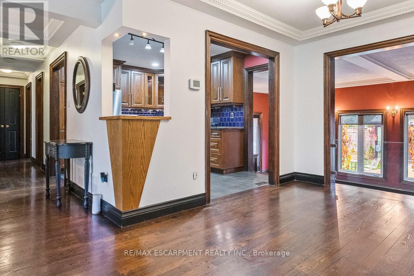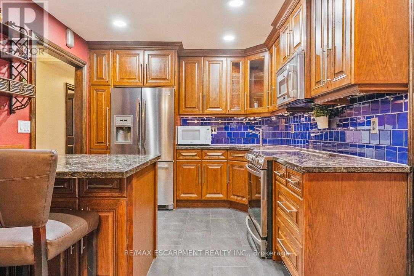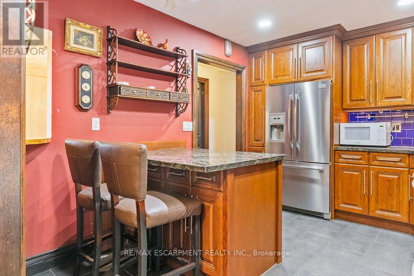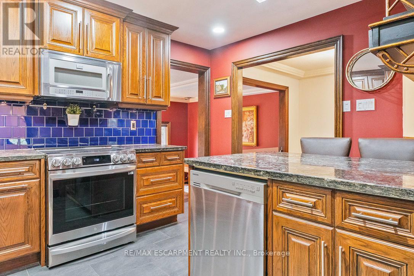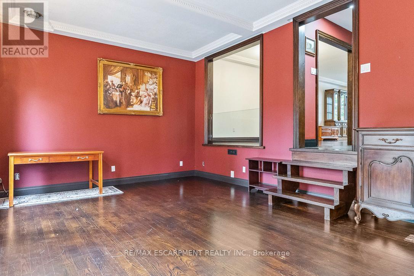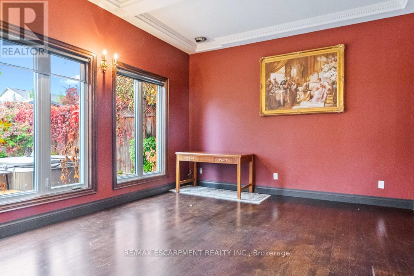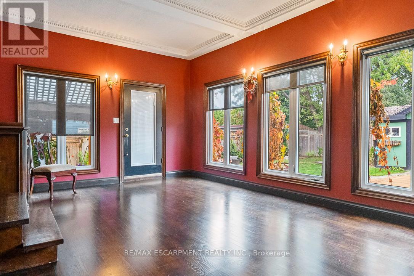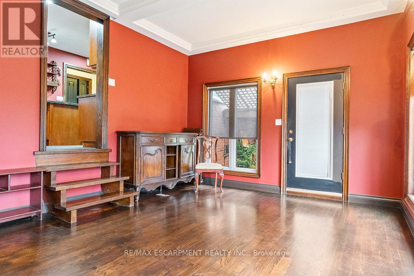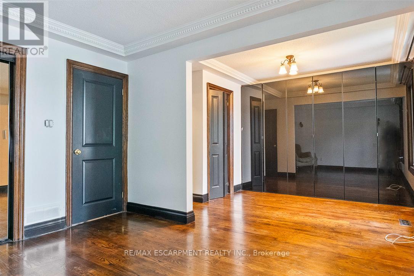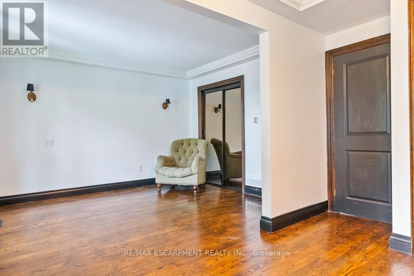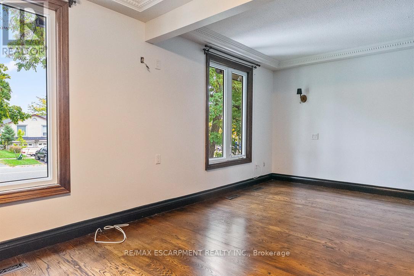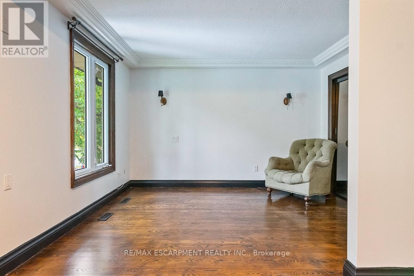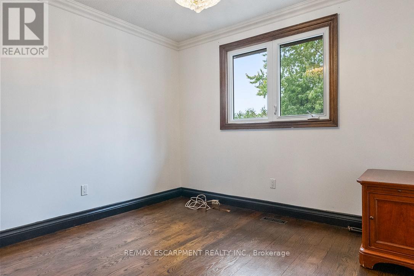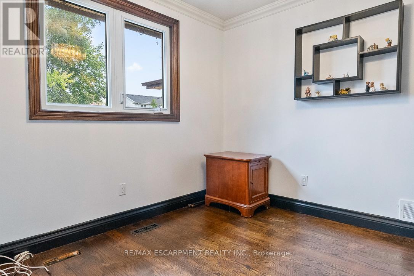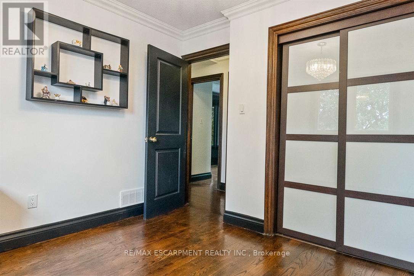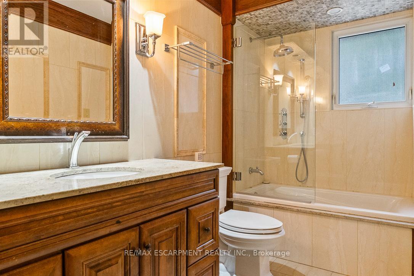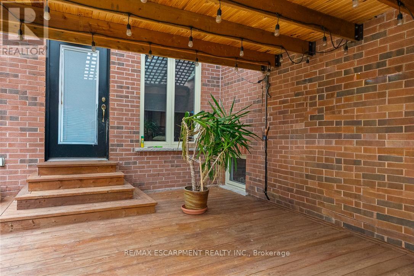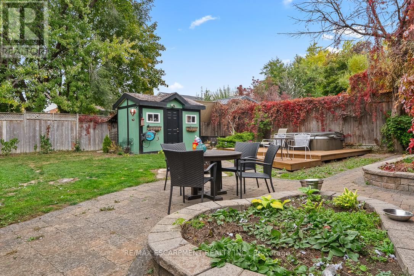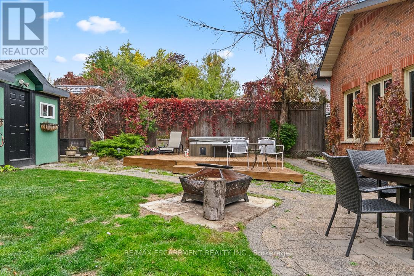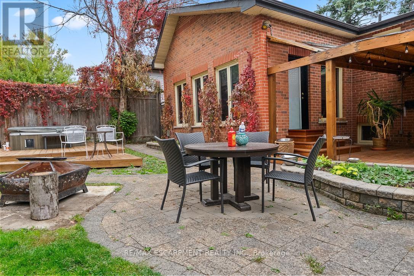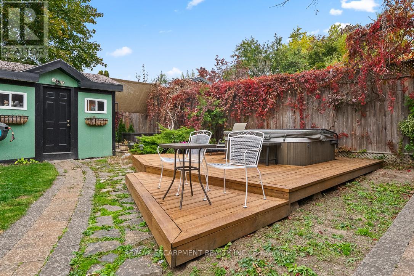Upper - 1086 Mississauga Valley Boulevard Mississauga, Ontario L5A 3J4
$3,000 Monthly
Gorgeous Private Landscaped 50 x 120 Lot - Prime Location! Nestled in a highly desirable community, this beautifully maintained two-bedroom home sits on a private, landscaped lot just steps from schools, shopping, parks. Terry Fox community and the Terry Fox Community Centre. This is the city's largest community centre, featuring a fully equipped fitness centre, Terry Fox Pool and Therapy Pool, ice arena, gymnasium, and meeting rooms-offering endless recreational options just minutes from your door. This two bedroom home features a bright great room addition with 10-foot ceilings off the kitchen, creating an open and airy living space perfect for relaxing or entertaining. Enjoy the convenience of being just minutes from Square One Shopping Centre, top-rated schools, scenic trails, dining options, and the GO Station-offering unbeatable connectivity to downtown Toronto. Shared laundry area with the lower-level tenant. Ideal for young professionals seeking a quiet, convenient location close to all amenities. Owner lives downstairs. Utilities 60/40. AAA+ tenants. (id:60365)
Property Details
| MLS® Number | W12474850 |
| Property Type | Single Family |
| Community Name | Mississauga Valleys |
| ParkingSpaceTotal | 2 |
Building
| BathroomTotal | 1 |
| BedroomsAboveGround | 2 |
| BedroomsTotal | 2 |
| ArchitecturalStyle | Raised Bungalow |
| BasementFeatures | Apartment In Basement |
| BasementType | N/a |
| ConstructionStyleAttachment | Detached |
| CoolingType | Central Air Conditioning |
| ExteriorFinish | Stone, Stucco |
| FoundationType | Concrete |
| HeatingFuel | Natural Gas |
| HeatingType | Forced Air |
| StoriesTotal | 1 |
| SizeInterior | 1500 - 2000 Sqft |
| Type | House |
| UtilityWater | Municipal Water |
Parking
| Garage |
Land
| Acreage | No |
| Sewer | Sanitary Sewer |
| SizeDepth | 120 Ft |
| SizeFrontage | 50 Ft |
| SizeIrregular | 50 X 120 Ft |
| SizeTotalText | 50 X 120 Ft |
Rooms
| Level | Type | Length | Width | Dimensions |
|---|---|---|---|---|
| Lower Level | Other | 7.74 m | 3.41 m | 7.74 m x 3.41 m |
| Lower Level | Recreational, Games Room | 4.92 m | 3.41 m | 4.92 m x 3.41 m |
| Lower Level | Kitchen | 3.98 m | 1.48 m | 3.98 m x 1.48 m |
| Lower Level | Bedroom | 3.44 m | 2.73 m | 3.44 m x 2.73 m |
| Main Level | Living Room | 4.96 m | 3.51 m | 4.96 m x 3.51 m |
| Main Level | Dining Room | 3.15 m | 2.91 m | 3.15 m x 2.91 m |
| Main Level | Kitchen | 3.91 m | 3.02 m | 3.91 m x 3.02 m |
| Main Level | Primary Bedroom | 3.85 m | 3.12 m | 3.85 m x 3.12 m |
| Main Level | Bedroom 2 | 3.05 m | 3.02 m | 3.05 m x 3.02 m |
| Main Level | Bedroom 3 | 3.2 m | 2.87 m | 3.2 m x 2.87 m |
| Main Level | Family Room | 6.09 m | 4.06 m | 6.09 m x 4.06 m |
Matthew Regan
Broker
1320 Cornwall Rd Unit 103b
Oakville, Ontario L6J 7W5
Halyna Zelionka
Salesperson
1320 Cornwall Rd Unit 103b
Oakville, Ontario L6J 7W5

