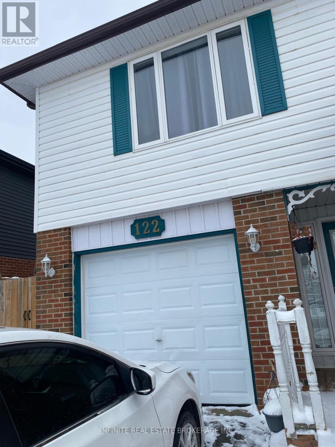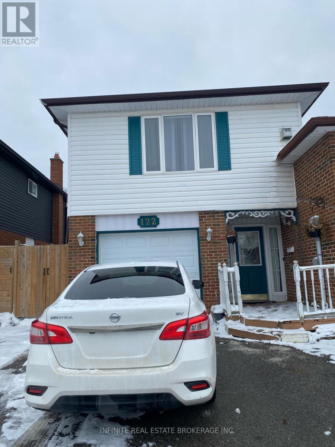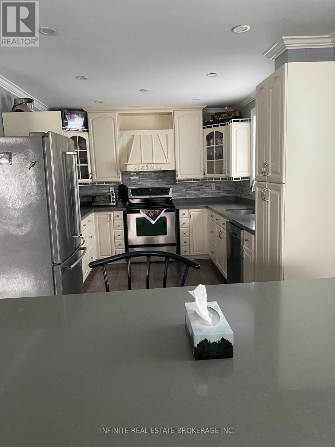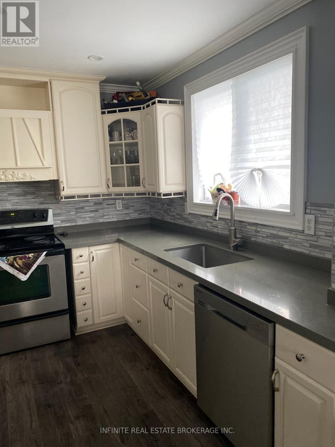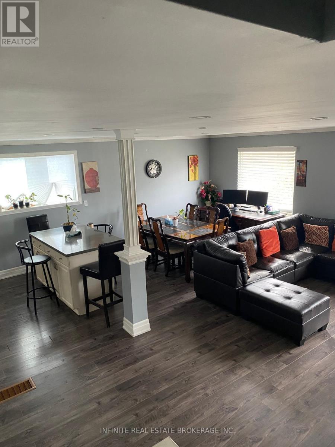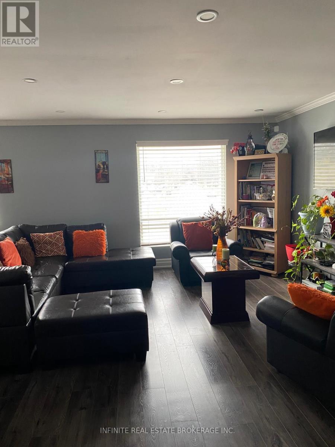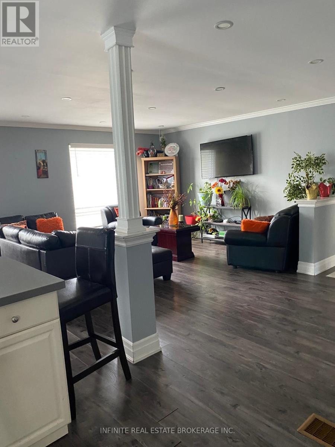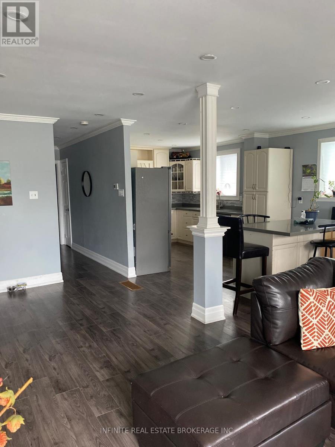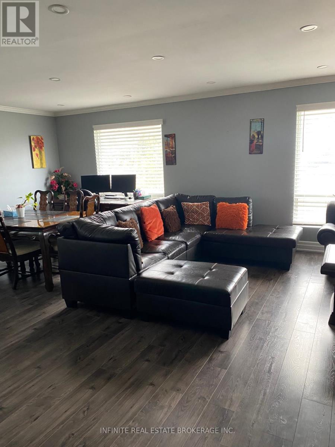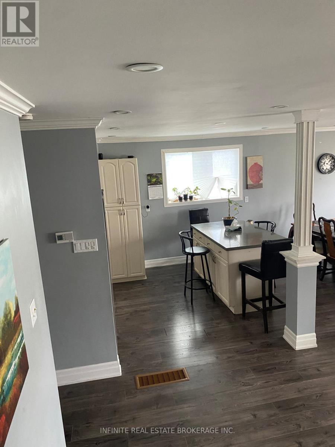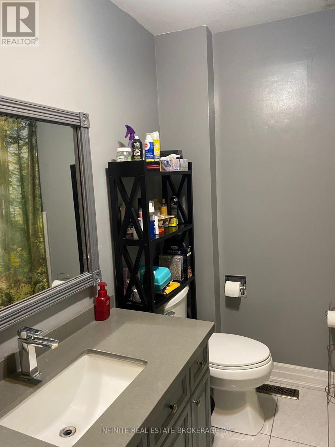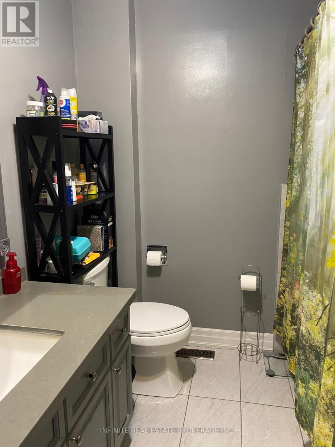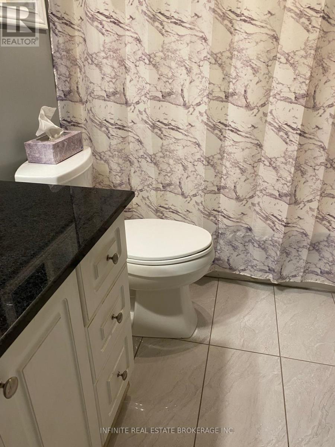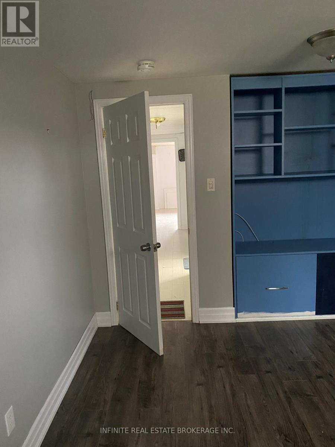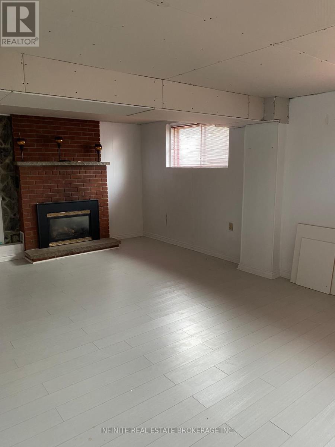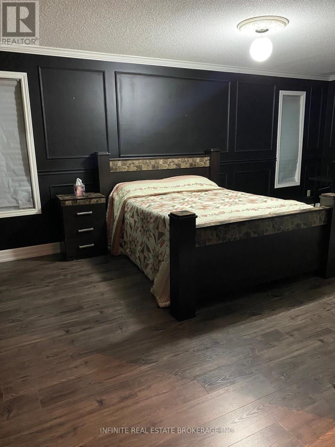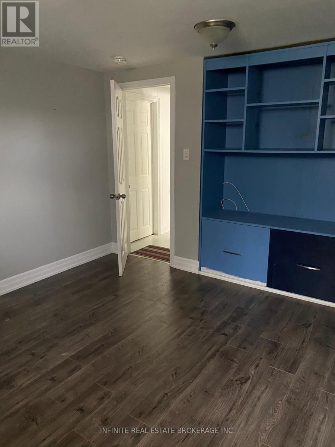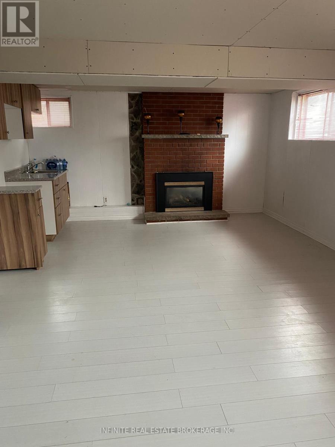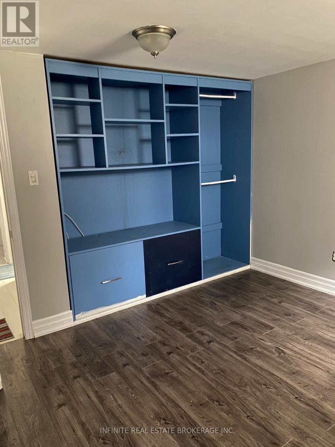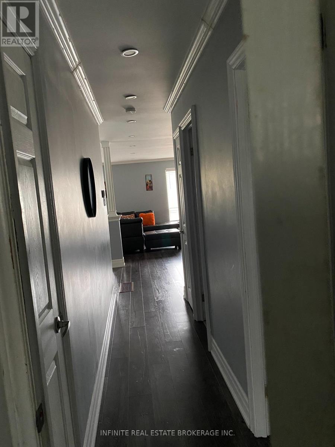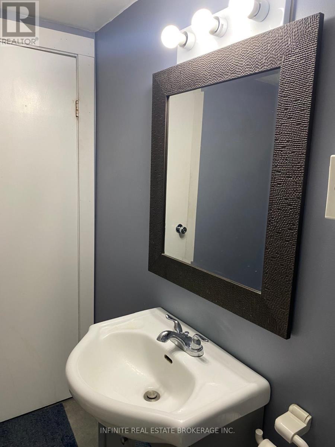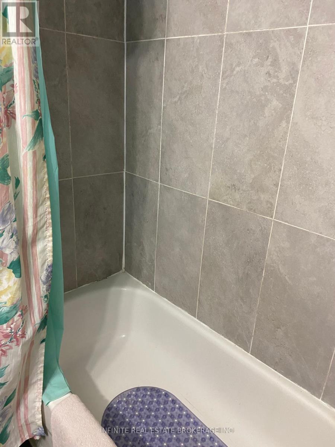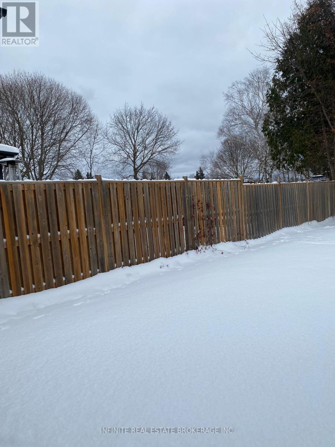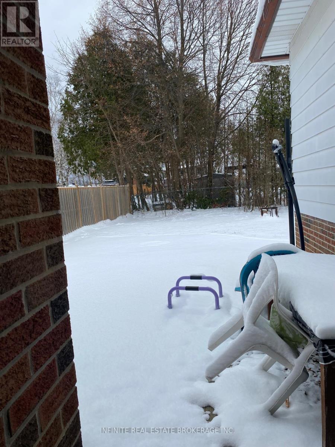122 Parkview Drive Orangeville, Ontario L9W 3J3
5 Bedroom
3 Bathroom
1500 - 2000 sqft
Fireplace
Central Air Conditioning
Forced Air
$840,000
Stunning 5-Bedroom Upgraded Detached Home! This elegant and modern 5-bedroom detached home offers an inviting and open concept layout on the main floor, perfect for families and entertaining. With meticulous upgrades throughout, this property is a true gem in a desirable location. Upgraded kitchen with beautiful quartz countertops, sleek modern undermount sink with mosaic backsplash. This how shows the true pride of homeownership! (id:60365)
Property Details
| MLS® Number | W12475005 |
| Property Type | Single Family |
| Community Name | Orangeville |
| EquipmentType | Water Heater |
| ParkingSpaceTotal | 4 |
| RentalEquipmentType | Water Heater |
Building
| BathroomTotal | 3 |
| BedroomsAboveGround | 3 |
| BedroomsBelowGround | 2 |
| BedroomsTotal | 5 |
| Appliances | Dishwasher, Hood Fan, Microwave, Stove, Window Coverings, Refrigerator |
| BasementDevelopment | Finished |
| BasementType | Full (finished) |
| ConstructionStyleAttachment | Detached |
| ConstructionStyleSplitLevel | Sidesplit |
| CoolingType | Central Air Conditioning |
| ExteriorFinish | Brick, Vinyl Siding |
| FireplacePresent | Yes |
| FlooringType | Laminate, Carpeted, Tile |
| FoundationType | Poured Concrete |
| HalfBathTotal | 1 |
| HeatingFuel | Natural Gas |
| HeatingType | Forced Air |
| SizeInterior | 1500 - 2000 Sqft |
| Type | House |
| UtilityWater | Municipal Water |
Parking
| Garage |
Land
| Acreage | No |
| Sewer | Sanitary Sewer |
| SizeDepth | 110 Ft |
| SizeFrontage | 50 Ft |
| SizeIrregular | 50 X 110 Ft |
| SizeTotalText | 50 X 110 Ft |
Rooms
| Level | Type | Length | Width | Dimensions |
|---|---|---|---|---|
| Lower Level | Recreational, Games Room | 6.71 m | 4.12 m | 6.71 m x 4.12 m |
| Lower Level | Bedroom 4 | 4.73 m | 3.05 m | 4.73 m x 3.05 m |
| Lower Level | Bedroom 5 | 3.66 m | 3.66 m | 3.66 m x 3.66 m |
| Main Level | Living Room | 3.97 m | 3.87 m | 3.97 m x 3.87 m |
| Main Level | Dining Room | 3.2 m | 3.05 m | 3.2 m x 3.05 m |
| Main Level | Kitchen | 6.1 m | 3.05 m | 6.1 m x 3.05 m |
| Main Level | Bedroom 2 | 3.97 m | 3.05 m | 3.97 m x 3.05 m |
| Main Level | Bedroom 3 | 3.97 m | 2.9 m | 3.97 m x 2.9 m |
| Upper Level | Primary Bedroom | 5.49 m | 4.58 m | 5.49 m x 4.58 m |
| In Between | Foyer | 3.36 m | 2.14 m | 3.36 m x 2.14 m |
https://www.realtor.ca/real-estate/29016984/122-parkview-drive-orangeville-orangeville
Andre Delonnie Dawkins
Salesperson
Infinite Real Estate Brokerage Inc.
30 Powerhouse Street On M6h 0c6
Toronto, Ontario M6H 0C6
30 Powerhouse Street On M6h 0c6
Toronto, Ontario M6H 0C6


