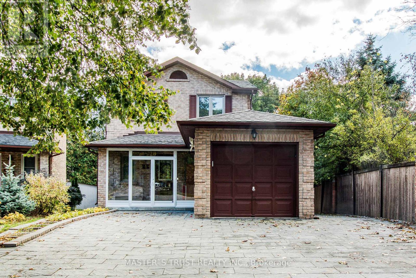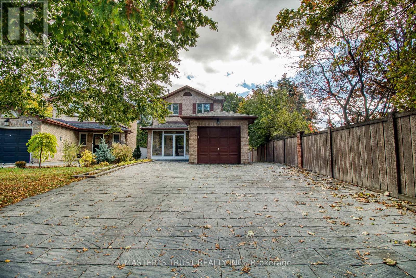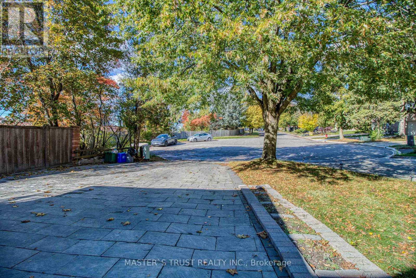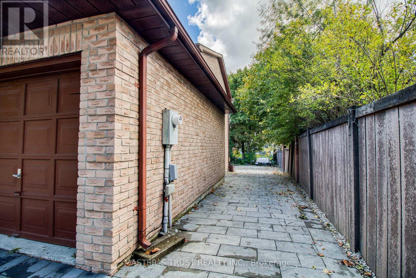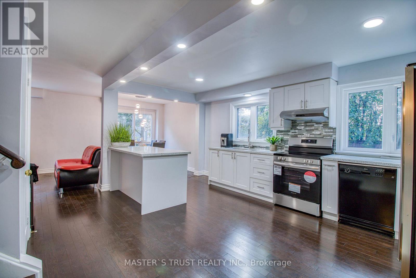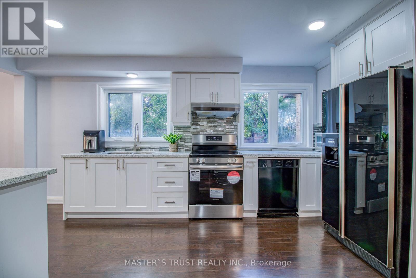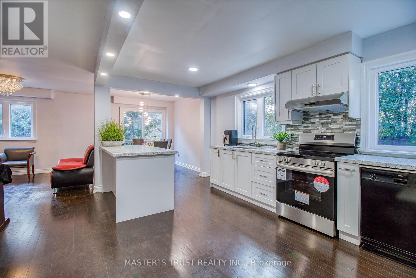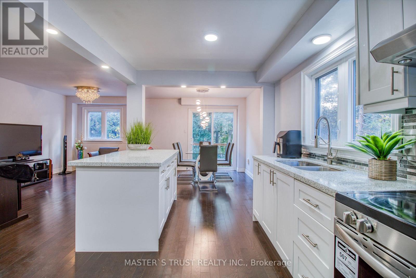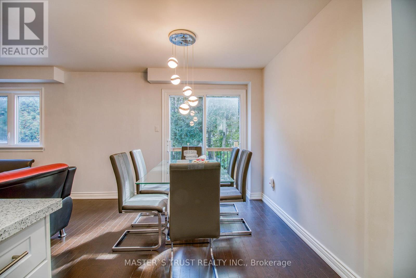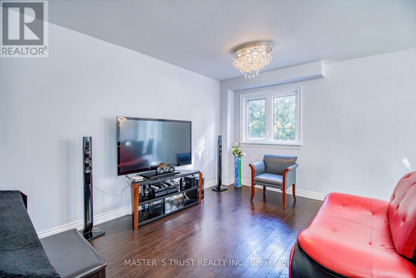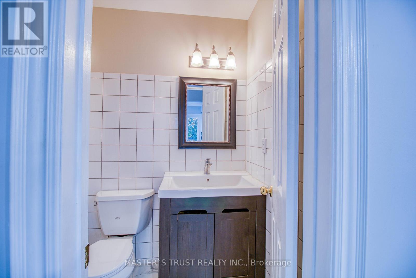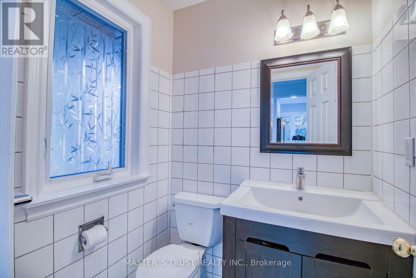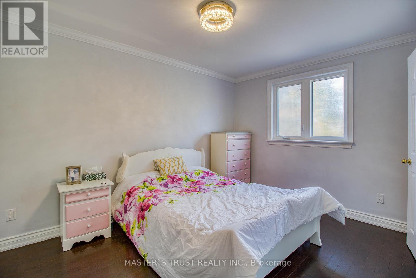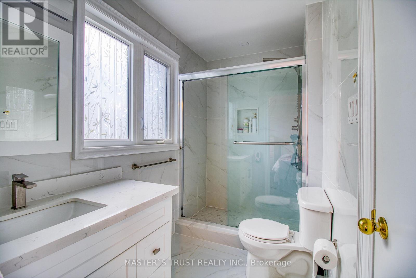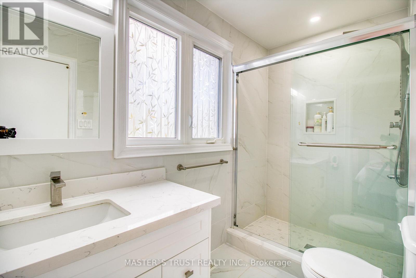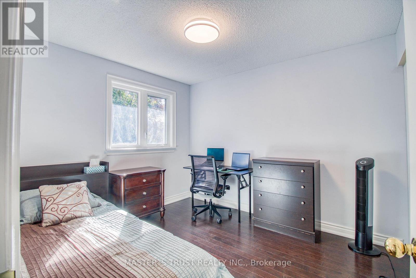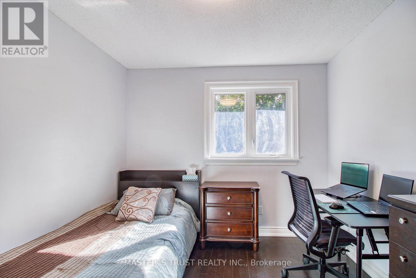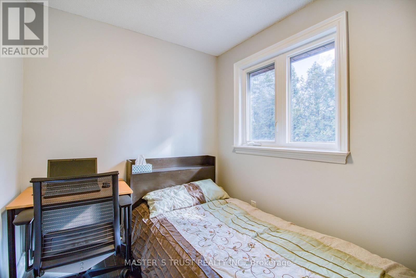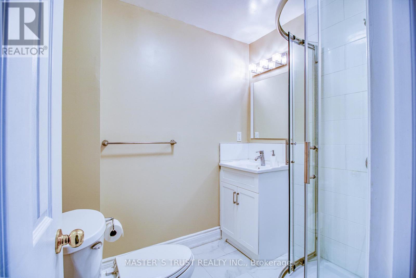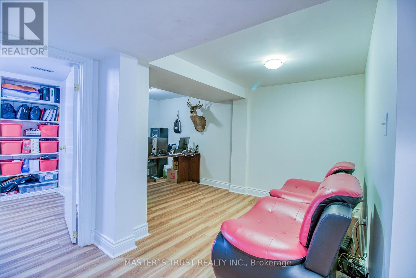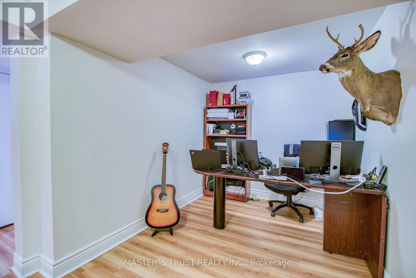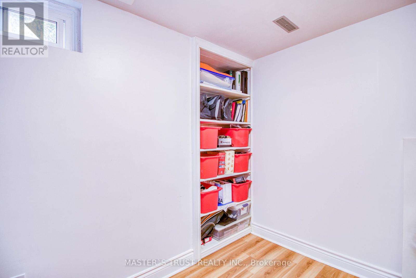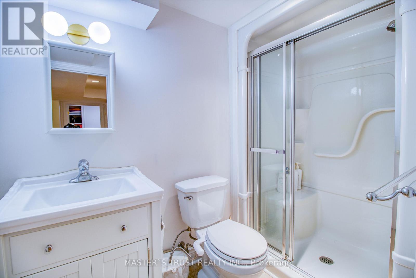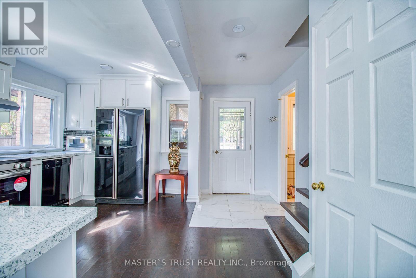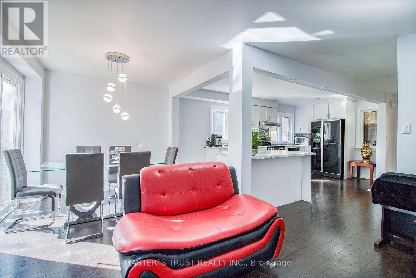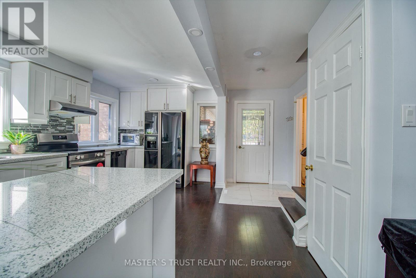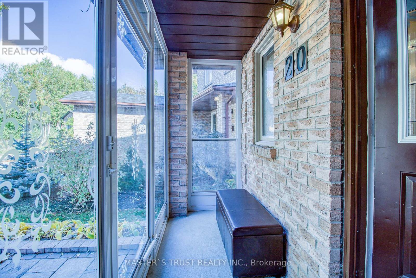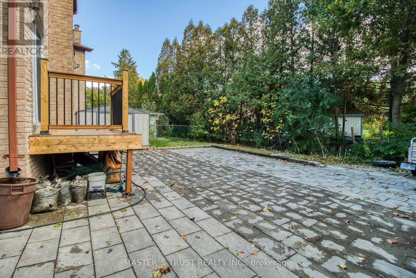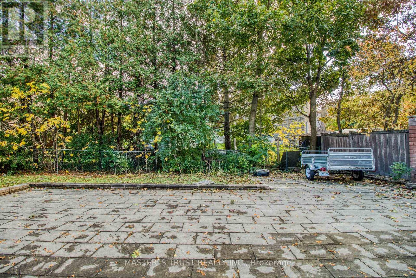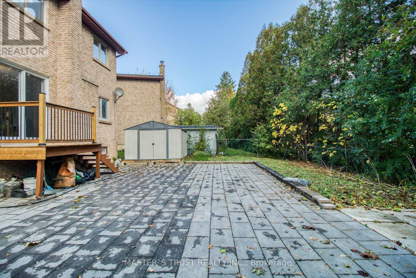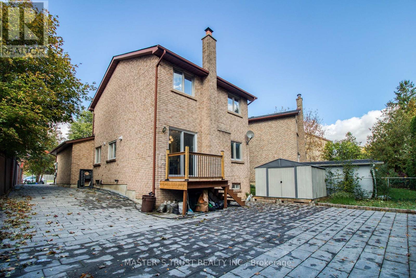20 Valhalla Court Aurora, Ontario L4G 5W3
$1,168,000
Location!! Exquisite and Dazzling !! Awesome Detached House In High Demand Community! Nestled on a quiet street, this stunning 3-bed, 4-bath home offers a seamless move-in ready status. This spacious 3-bedroom gem sits on a desirable corner lot with no sidewalks, offering privacy, curb appeal, and extra parking! No Sidewalk, 4 Driveway Spaces (Total 5 Parking). Located At The End Of A Quit Cul-De-Sac! Newly Renovated! $$$ Upgrades! Bright & Spacious! Perfect Open Concept Layout! Finished Basement! Step outside and discover the enchanting fully fenced yard, surrounded by mature trees perfect for hosting a summer barbecue, the spacious outdoor area offers endless opportunities for enjoyment. Built-in closets in each bedroom provide ample storage space, keeping your living areas organized and clutter-free. Great Location! Close To Shopping, Grocery, Park, School, Community Center, And Much More! (id:60365)
Property Details
| MLS® Number | N12475093 |
| Property Type | Single Family |
| Community Name | Aurora Village |
| ParkingSpaceTotal | 5 |
Building
| BathroomTotal | 4 |
| BedroomsAboveGround | 3 |
| BedroomsBelowGround | 1 |
| BedroomsTotal | 4 |
| Appliances | Dishwasher, Dryer, Water Heater, Stove, Washer, Refrigerator |
| BasementDevelopment | Finished |
| BasementType | N/a (finished) |
| ConstructionStyleAttachment | Detached |
| CoolingType | Central Air Conditioning |
| ExteriorFinish | Brick |
| FireplacePresent | Yes |
| FlooringType | Cork, Laminate |
| FoundationType | Unknown |
| HalfBathTotal | 1 |
| HeatingFuel | Natural Gas |
| HeatingType | Forced Air |
| StoriesTotal | 2 |
| SizeInterior | 1100 - 1500 Sqft |
| Type | House |
| UtilityWater | Municipal Water |
Parking
| Attached Garage | |
| Garage |
Land
| Acreage | No |
| Sewer | Sanitary Sewer |
| SizeDepth | 119 Ft ,8 In |
| SizeFrontage | 29 Ft ,9 In |
| SizeIrregular | 29.8 X 119.7 Ft |
| SizeTotalText | 29.8 X 119.7 Ft |
Rooms
| Level | Type | Length | Width | Dimensions |
|---|---|---|---|---|
| Second Level | Primary Bedroom | 3.98 m | 2.9 m | 3.98 m x 2.9 m |
| Second Level | Bedroom 2 | 3.28 m | 2.9 m | 3.28 m x 2.9 m |
| Second Level | Bedroom 3 | 3.58 m | 2.8 m | 3.58 m x 2.8 m |
| Basement | Recreational, Games Room | 4.75 m | 3.78 m | 4.75 m x 3.78 m |
| Main Level | Kitchen | 5.19 m | 2.6 m | 5.19 m x 2.6 m |
| Main Level | Dining Room | 2.75 m | 2.75 m | 2.75 m x 2.75 m |
| Main Level | Living Room | 4.18 m | 3.38 m | 4.18 m x 3.38 m |
https://www.realtor.ca/real-estate/29017194/20-valhalla-court-aurora-aurora-village-aurora-village
Johnny Cheng
Salesperson
3190 Steeles Ave East #120
Markham, Ontario L3R 1G9

