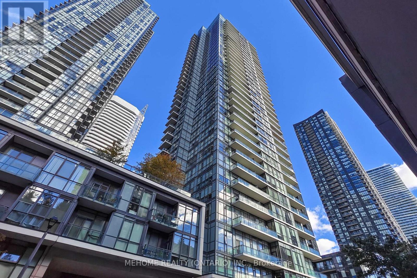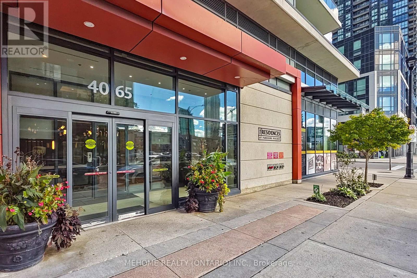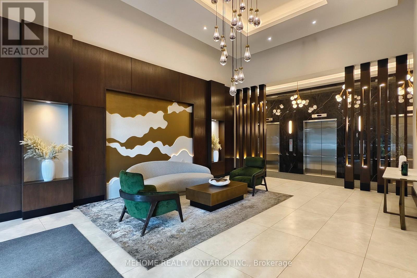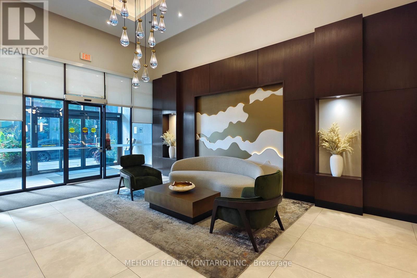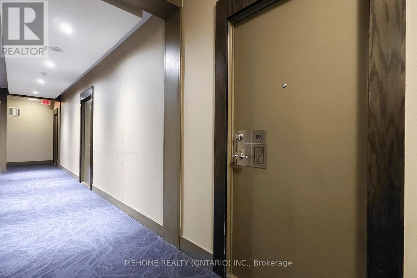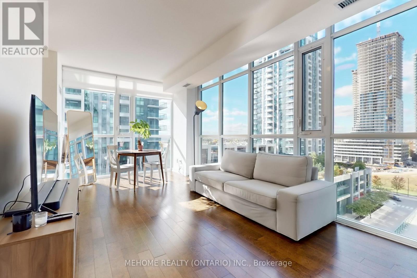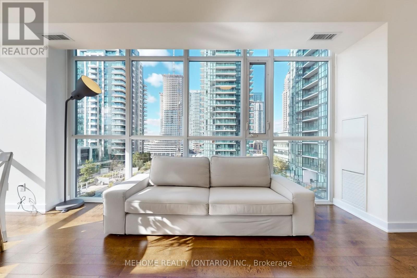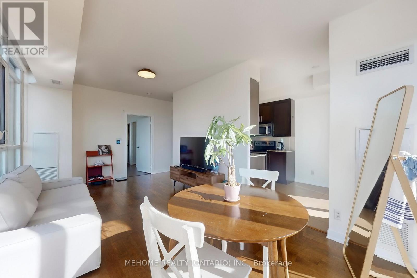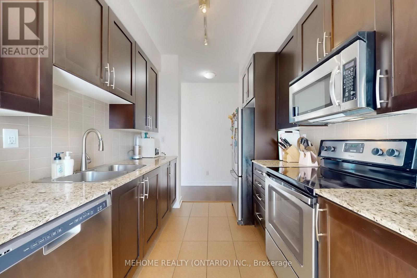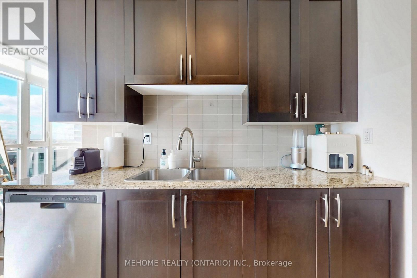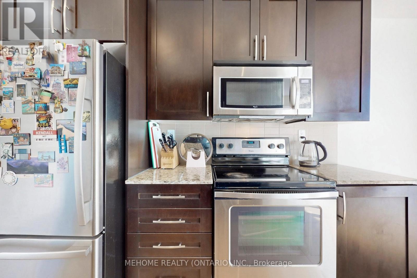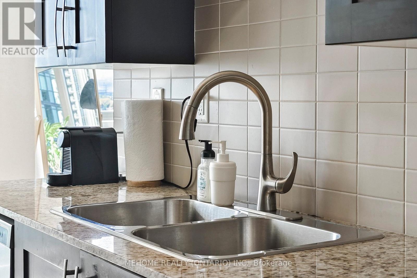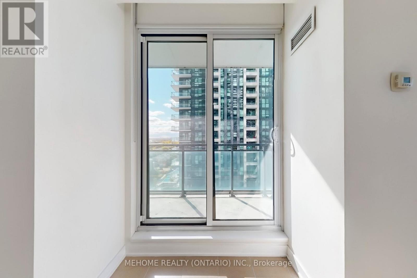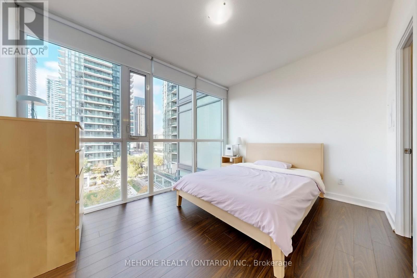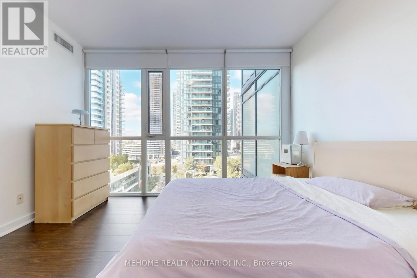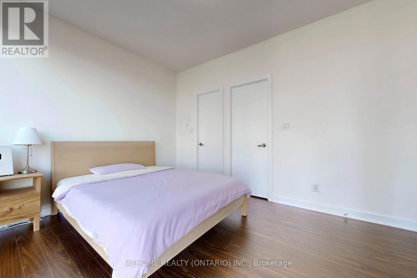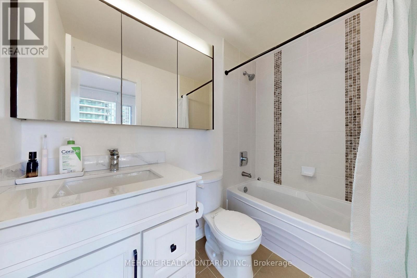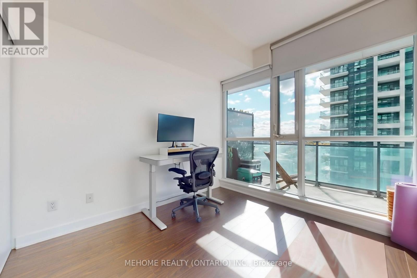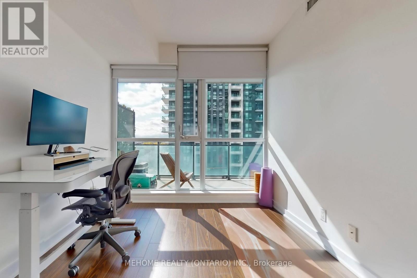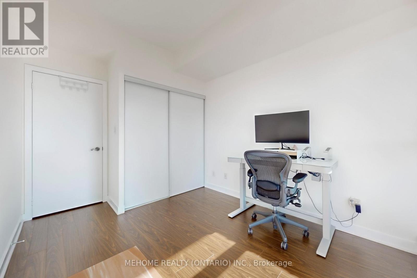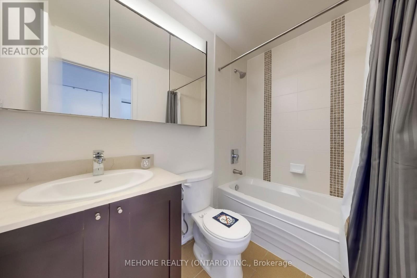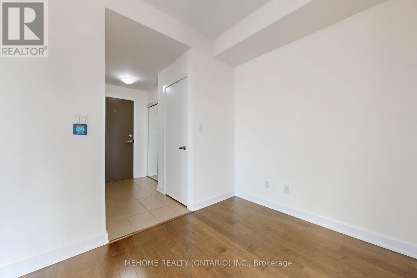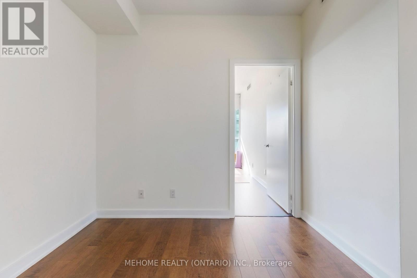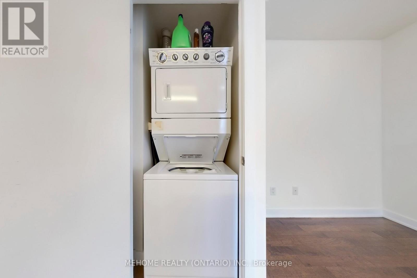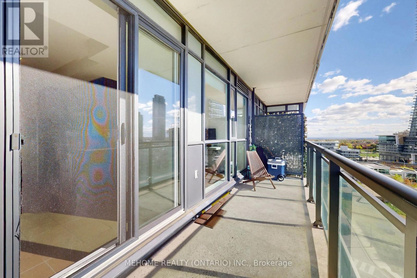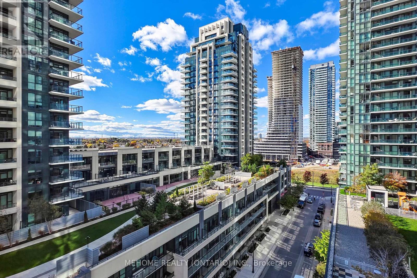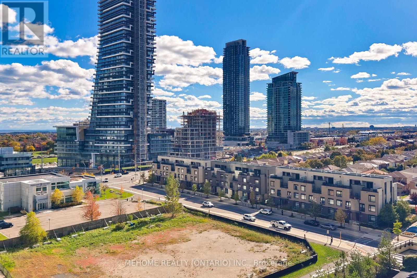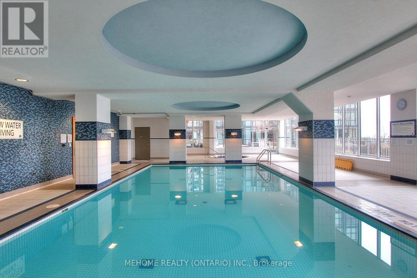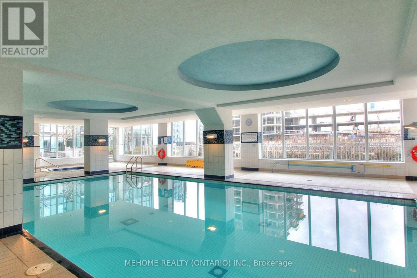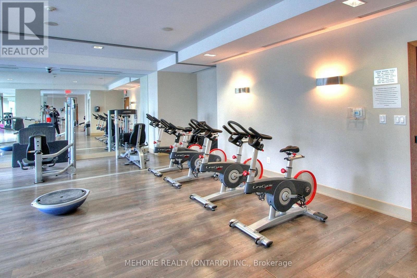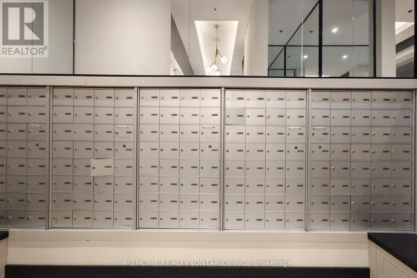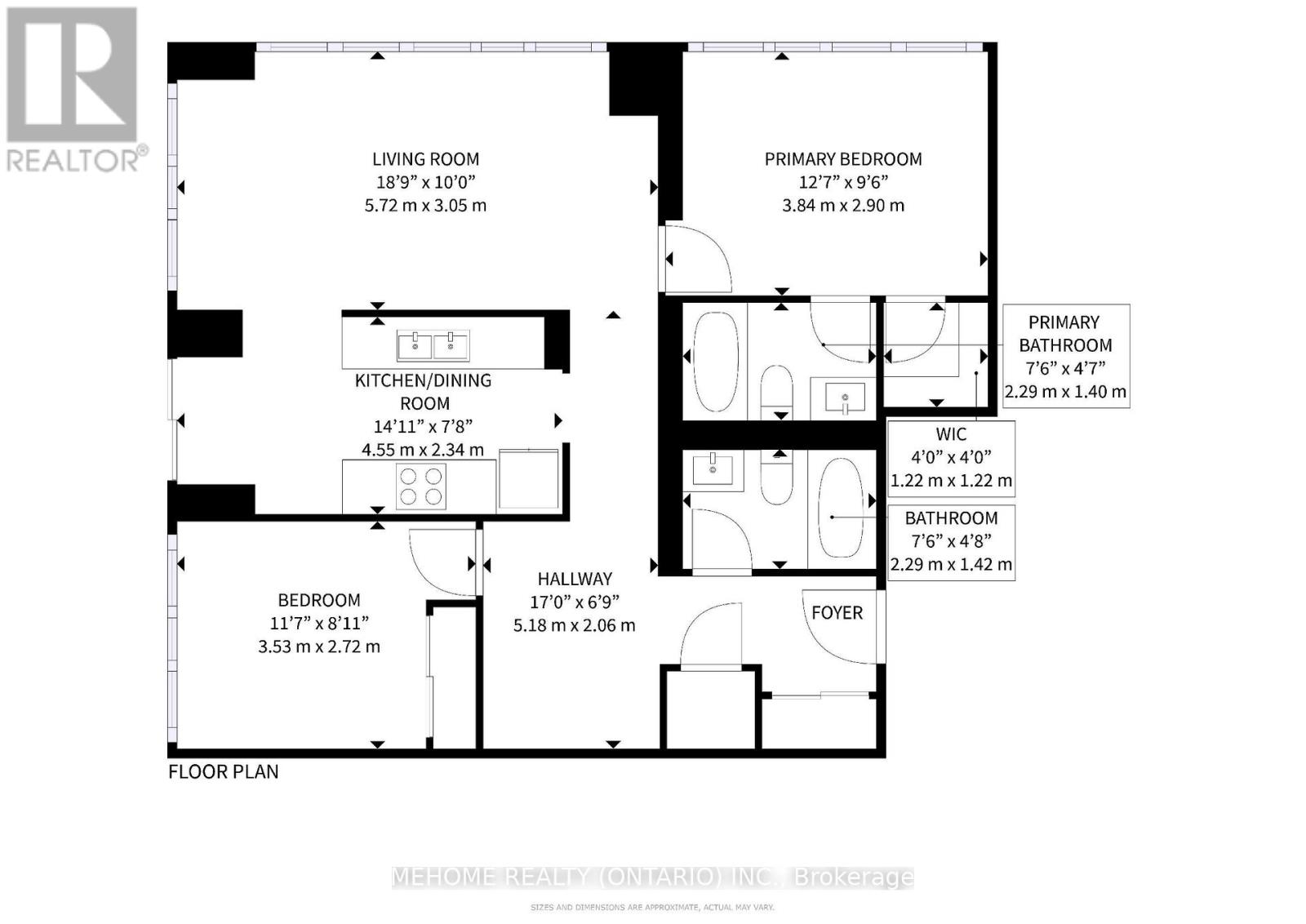806 - 4065 Brickstone Mews Mississauga, Ontario L5B 0G3
$489,000Maintenance, Water, Common Area Maintenance, Insurance, Parking
$923.52 Monthly
Maintenance, Water, Common Area Maintenance, Insurance, Parking
$923.52 MonthlyExperience breathtaking sunsets and panoramic city views from this beautifully updated 2+1 bedroom, 2-bath unit in the heart of Mississauga! Sun-filled with floor-to-ceiling windows, this home offers breathtaking panoramic views and an open-concept layout. Features include stainless steel appliances, granite countertops, backsplash and brand-new laminate flooring in bedrooms. The split-bedroom layout provides privacy, with a primary ensuite and walk-in closet, a spacious second bedroom, and a versatile den ideal for a home office. Enjoy resort-style amenities-24HR concierge, indoor pool, gym, yoga studio, kids' playroom, gaming lounge, music and party rooms, outdoor terrace with BBQs, and more. Steps to Square One, Celebration Square, Living Arts Centre, Sheridan College, transit, restaurants, and major highways. (id:60365)
Property Details
| MLS® Number | W12475097 |
| Property Type | Single Family |
| Community Name | City Centre |
| AmenitiesNearBy | Park, Public Transit, Schools |
| CommunityFeatures | Pets Allowed With Restrictions, Community Centre |
| Features | Balcony |
| ParkingSpaceTotal | 1 |
| PoolType | Indoor Pool |
Building
| BathroomTotal | 2 |
| BedroomsAboveGround | 2 |
| BedroomsBelowGround | 1 |
| BedroomsTotal | 3 |
| Amenities | Security/concierge, Exercise Centre, Party Room, Storage - Locker |
| BasementType | None |
| CoolingType | Central Air Conditioning |
| ExteriorFinish | Concrete |
| FlooringType | Laminate, Tile |
| HeatingFuel | Natural Gas |
| HeatingType | Coil Fan |
| SizeInterior | 900 - 999 Sqft |
| Type | Apartment |
Parking
| Underground | |
| Garage |
Land
| Acreage | No |
| LandAmenities | Park, Public Transit, Schools |
Rooms
| Level | Type | Length | Width | Dimensions |
|---|---|---|---|---|
| Flat | Living Room | 5.92 m | 3.17 m | 5.92 m x 3.17 m |
| Flat | Dining Room | 5.92 m | 3.17 m | 5.92 m x 3.17 m |
| Flat | Kitchen | 2.44 m | 2.44 m | 2.44 m x 2.44 m |
| Flat | Eating Area | 2.44 m | 2.39 m | 2.44 m x 2.39 m |
| Flat | Primary Bedroom | 3.78 m | 3.05 m | 3.78 m x 3.05 m |
| Flat | Bedroom 2 | 3.05 m | 2.74 m | 3.05 m x 2.74 m |
| Flat | Den | 2.13 m | 1.22 m | 2.13 m x 1.22 m |
Serena Ma
Salesperson
9120 Leslie St #101
Richmond Hill, Ontario L4B 3J9

