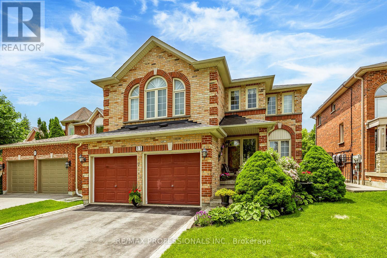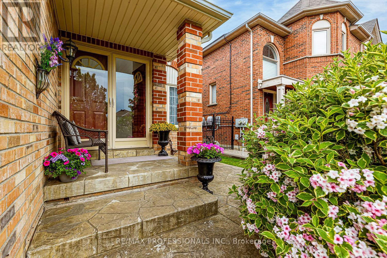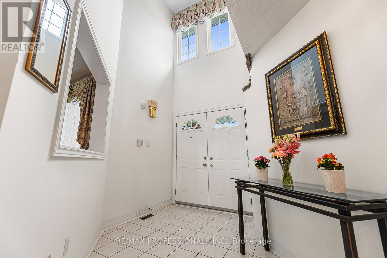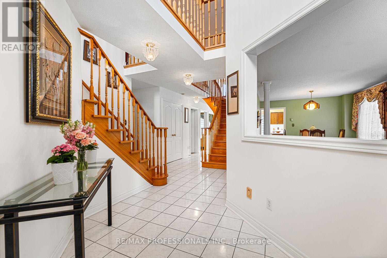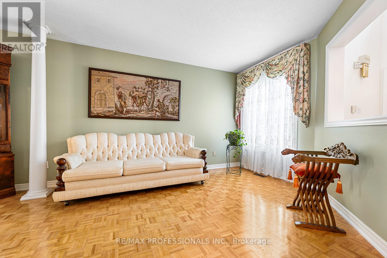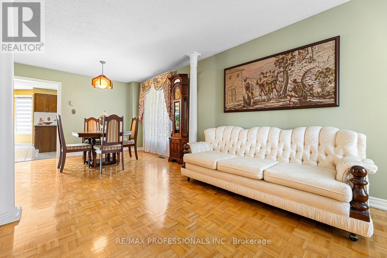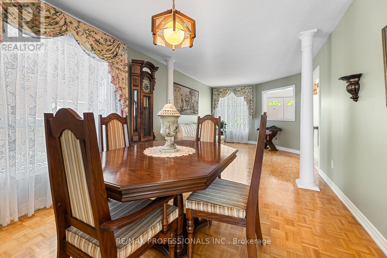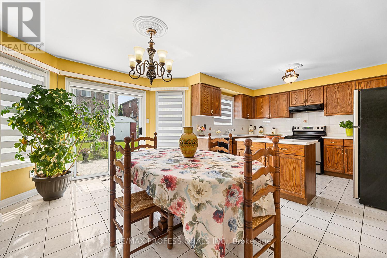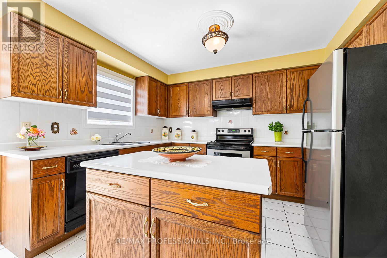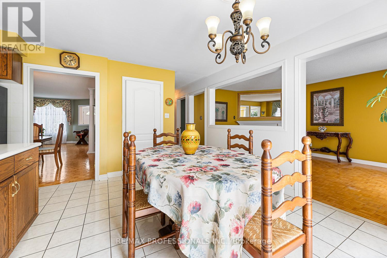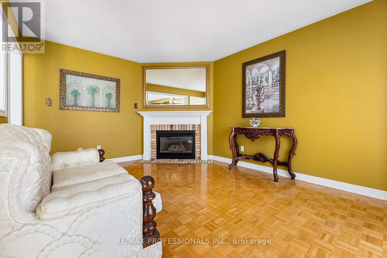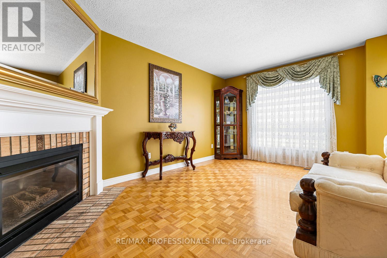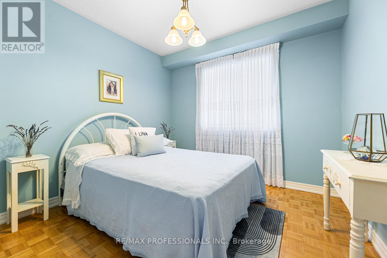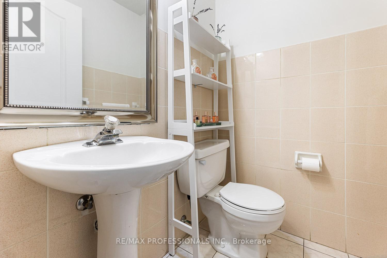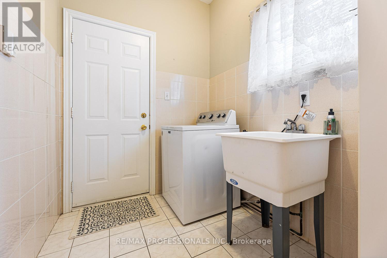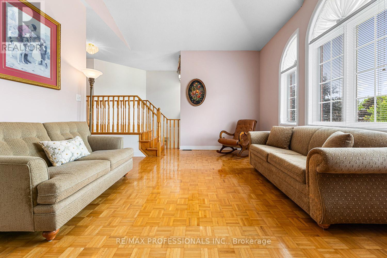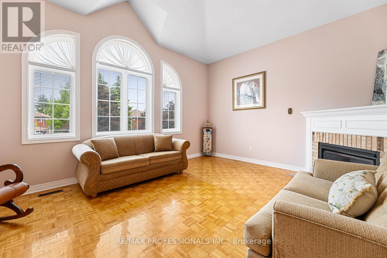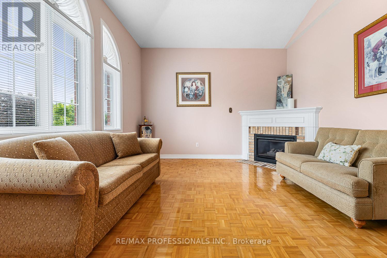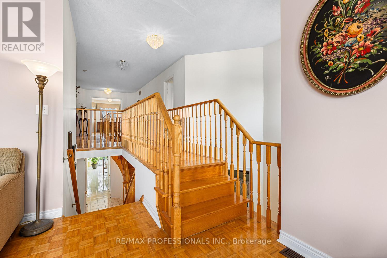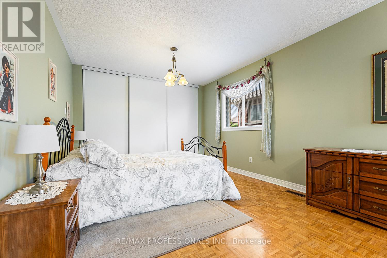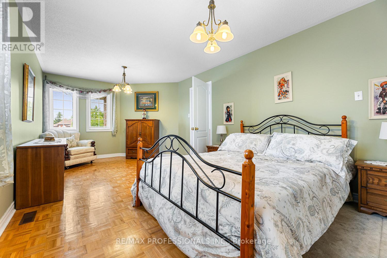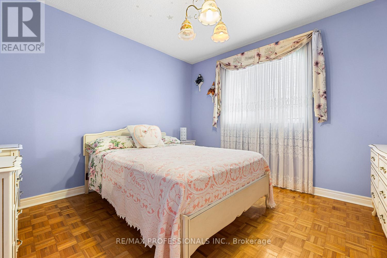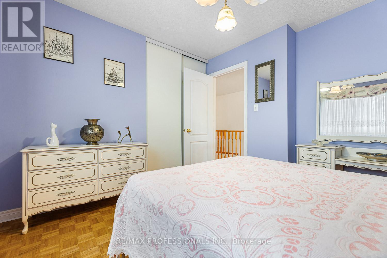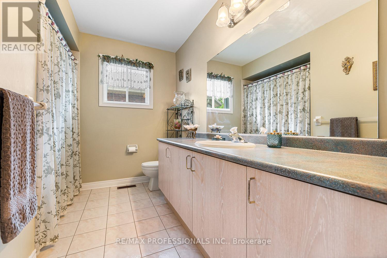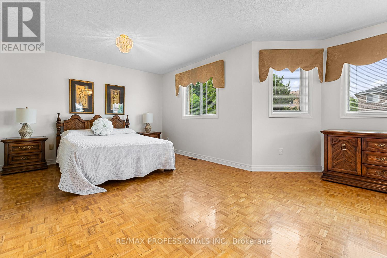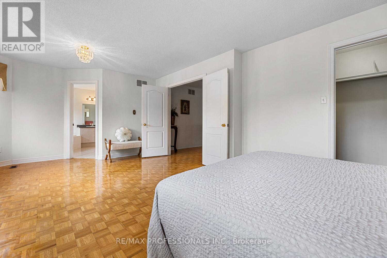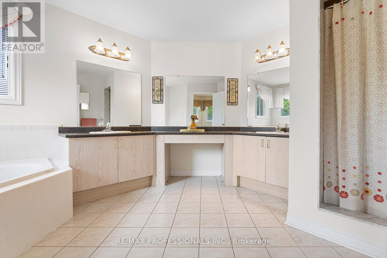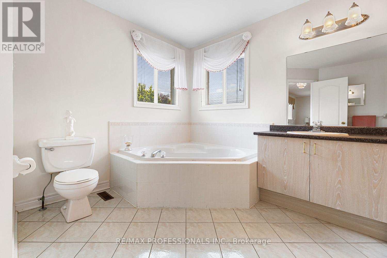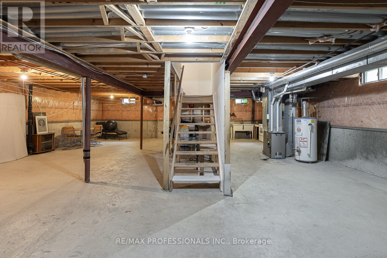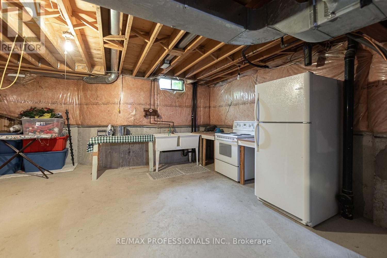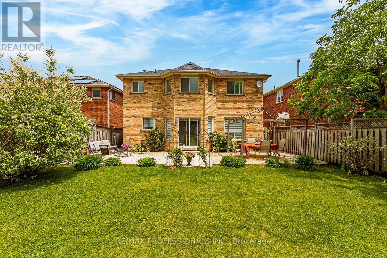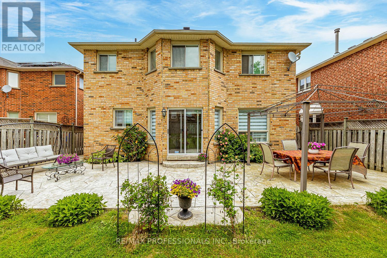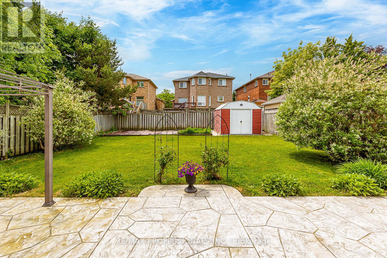11 Riverwood Terrace Caledon, Ontario L7E 1S2
$1,249,000
Spotless and Well Maintained 2912sqft Home on a Quiet Sought Out Family-Friendly Street. Conveniently Located Near All Bolton Amenities. Welcome Your Guests in the Spacious Foyer. Open Concept Living/Dining + Family Room off the Large Sun Filled Eat-In Kitchen are Ideal for Gatherings . 3 Large Bedrooms (Originally 4 Bedrooms) on Upper Floor + Office on Main Floor That Can Serve as an Additional Bedroom If Need Be. Primary Room Features a 5 Piece Ensuite and Walk-in Closet. The Additional Loft Area on Upper Level is Perfect for Putting Your Feet Up to Watch a Movie by the Fire. Basement is all Open and Ready for Your Personal Touches. (id:60365)
Property Details
| MLS® Number | W12214555 |
| Property Type | Single Family |
| Community Name | Bolton East |
| AmenitiesNearBy | Park, Place Of Worship, Schools |
| CommunityFeatures | Community Centre, School Bus |
| EquipmentType | Water Heater |
| Features | Carpet Free |
| ParkingSpaceTotal | 6 |
| RentalEquipmentType | Water Heater |
| Structure | Shed |
Building
| BathroomTotal | 3 |
| BedroomsAboveGround | 3 |
| BedroomsTotal | 3 |
| Age | 31 To 50 Years |
| Amenities | Fireplace(s) |
| Appliances | Central Vacuum, Dishwasher, Garage Door Opener, Alarm System, Stove, Washer, Window Coverings, Refrigerator |
| BasementDevelopment | Unfinished |
| BasementType | Full, N/a (unfinished) |
| ConstructionStyleAttachment | Detached |
| CoolingType | Central Air Conditioning |
| ExteriorFinish | Brick |
| FireplacePresent | Yes |
| FireplaceTotal | 2 |
| FlooringType | Parquet |
| FoundationType | Block |
| HalfBathTotal | 1 |
| HeatingFuel | Natural Gas |
| HeatingType | Forced Air |
| StoriesTotal | 2 |
| SizeInterior | 2500 - 3000 Sqft |
| Type | House |
| UtilityWater | Municipal Water |
Parking
| Attached Garage | |
| Garage |
Land
| Acreage | No |
| FenceType | Fully Fenced |
| LandAmenities | Park, Place Of Worship, Schools |
| Sewer | Sanitary Sewer |
| SizeDepth | 144 Ft ,1 In |
| SizeFrontage | 43 Ft ,8 In |
| SizeIrregular | 43.7 X 144.1 Ft |
| SizeTotalText | 43.7 X 144.1 Ft |
Rooms
| Level | Type | Length | Width | Dimensions |
|---|---|---|---|---|
| Main Level | Living Room | 4.29 m | 3.33 m | 4.29 m x 3.33 m |
| Main Level | Dining Room | 3 m | 3.33 m | 3 m x 3.33 m |
| Main Level | Kitchen | 4.66 m | 5.97 m | 4.66 m x 5.97 m |
| Main Level | Family Room | 4.91 m | 3.46 m | 4.91 m x 3.46 m |
| Main Level | Office | 2.95 m | 3.46 m | 2.95 m x 3.46 m |
| Upper Level | Primary Bedroom | 4.21 m | 6.92 m | 4.21 m x 6.92 m |
| Upper Level | Bedroom 2 | 3.39 m | 3.41 m | 3.39 m x 3.41 m |
| Upper Level | Bedroom 3 | 6.28 m | 3.33 m | 6.28 m x 3.33 m |
| Upper Level | Loft | 4.05 m | 5.53 m | 4.05 m x 5.53 m |
https://www.realtor.ca/real-estate/28455840/11-riverwood-terrace-caledon-bolton-east-bolton-east
Stephanie Nicole Perdue
Salesperson
4242 Dundas St W Unit 9
Toronto, Ontario M8X 1Y6
Rose Perdue
Salesperson
4242 Dundas St W Unit 9
Toronto, Ontario M8X 1Y6

