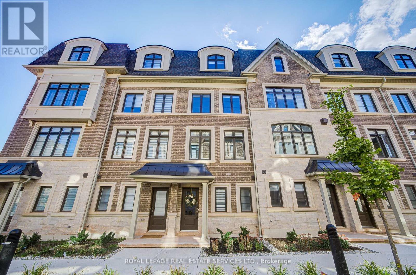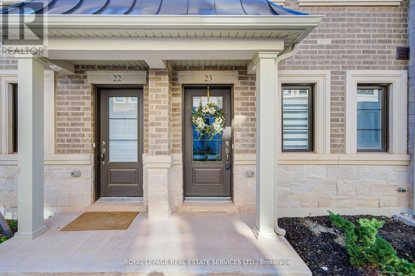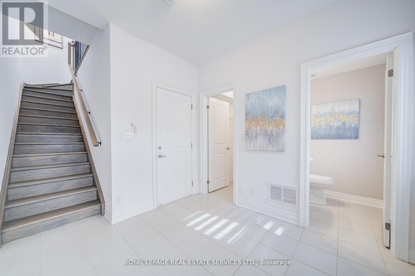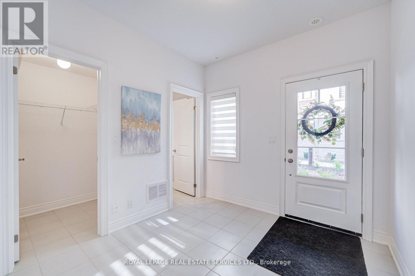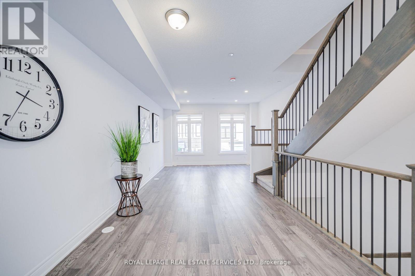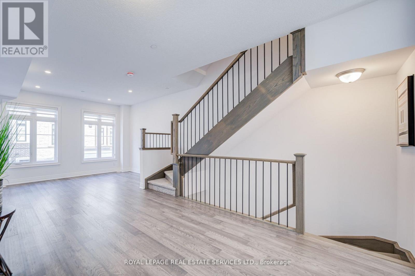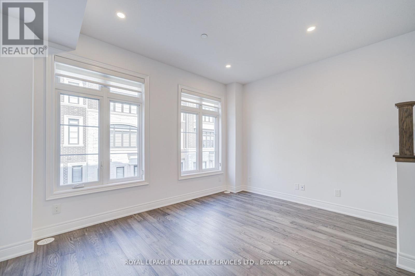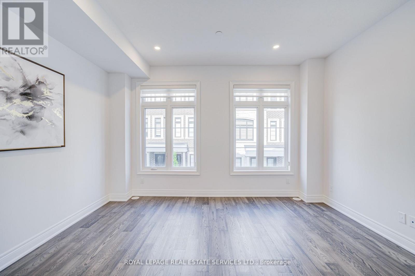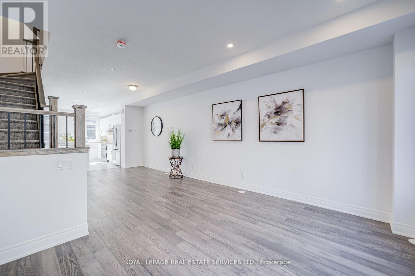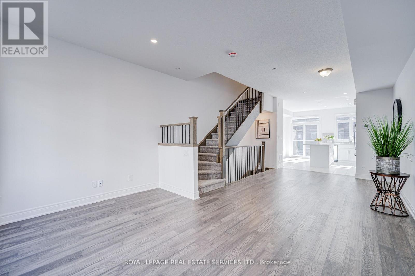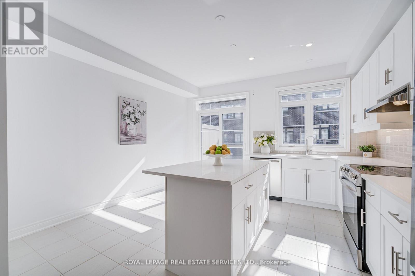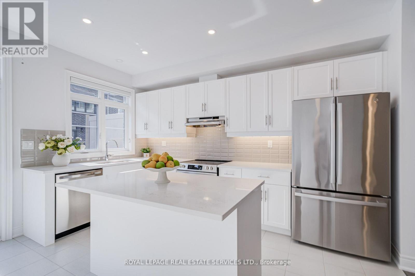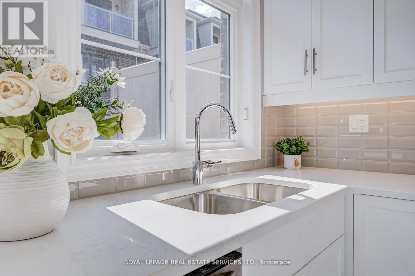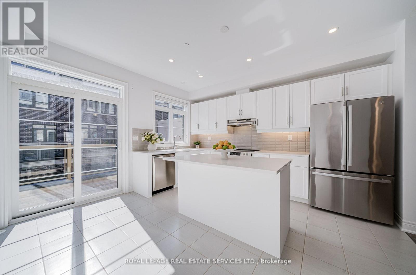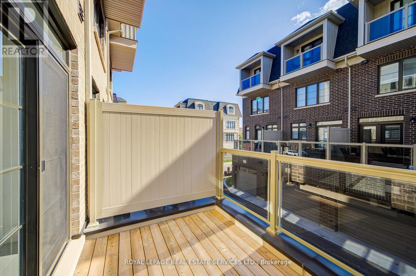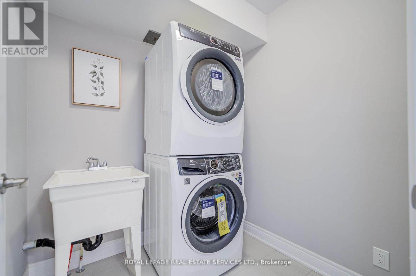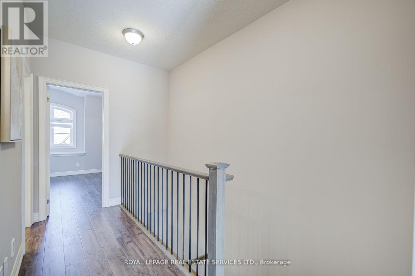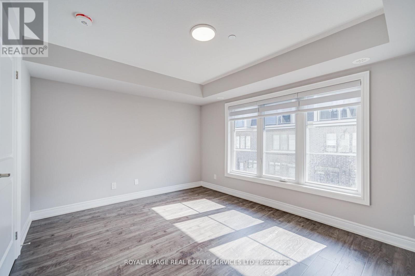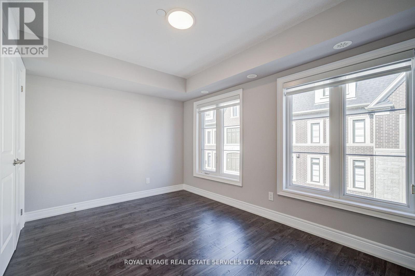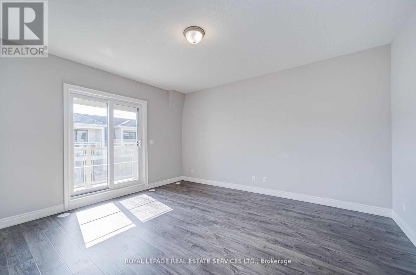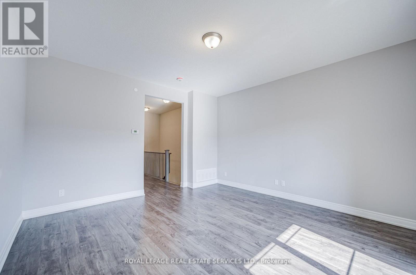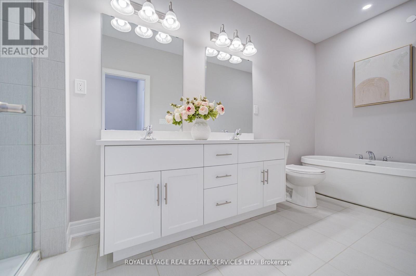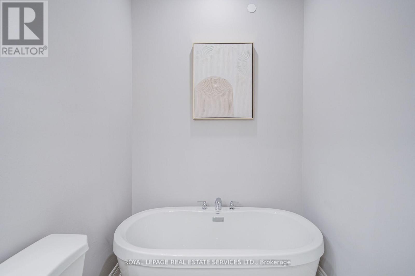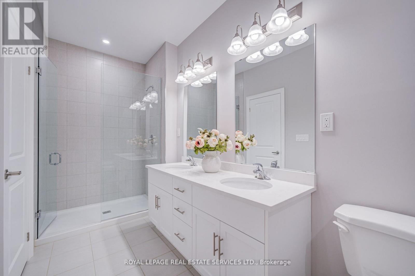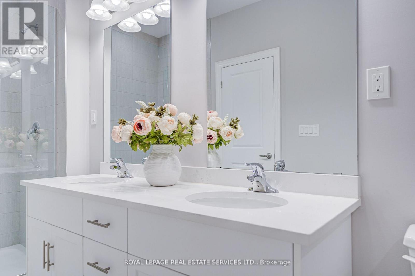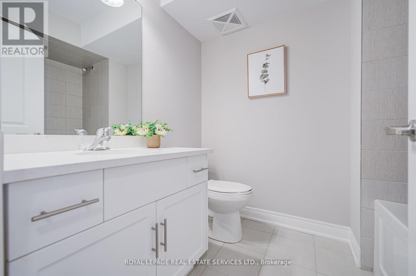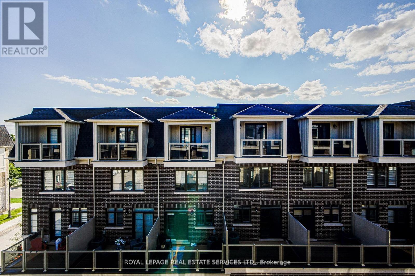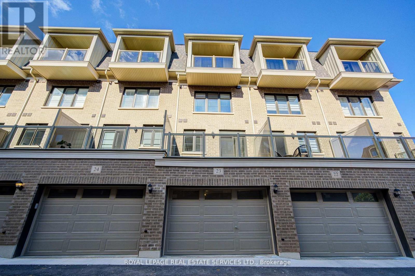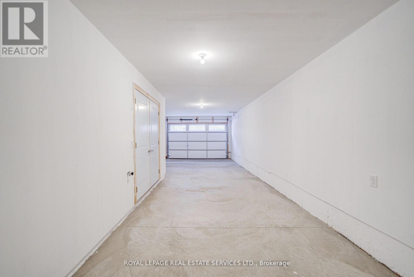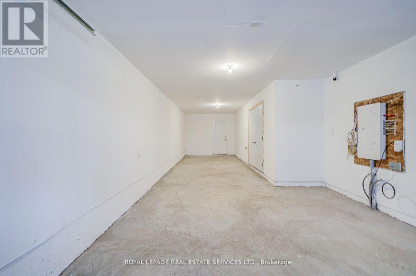23 - 270 Melody Common Oakville, Ontario L6H 8A5
$3,500 Monthly
Brand-new, Never-lived-in! Ideally situated at Trafalgar Road & River Oaks Blvd, this spaciousunit offers one of the largest layouts in the complex. Step into a welcoming foyer with soaringcallings, setting the tone for modern and stylish living, featuring 4 bedrooms and 3 bathrooms,including 3 generously sized bedrooms and a versatile 4th bedroom which is perfect for a homeoffice or nursery. Large and open living and dinning area filled with natural light. Modernwhite kitchen with matching stainless steel appliances; Upgraded to extend the central islandwith granite counter top - Perfect for breakfast bar seating. Direct walk out to terrace forrelaxing and entertaining. Four Rational Sized bedrooms provide enough space for a growingfamily, Upgrades include: Extended central island into the breakfast bar; Added two largedrawers to the island cabinet, Installed steel security bars on kitchen window and terracedoor, Replaced carpet into All-Wood floors, Custom made white zebra blinds, Recently purchased6 electronic appliances, Extra long garage for 3 cars indoor parking, Access from indoor togarage. Minutes to QEW, Trafalgar Memorial Hospital, Home Sense & Winners, Wal-Mart, CanadianSuper Store, Major Banks, Shoppers Drug Mart & fine restaurants. Walking Distance to GlenashtonDaycare & Castle Field Tennis Court *** Top Ranked White Oaks Secondary School ***RarelyAvailable! Brand New, Turn Key Ready.**THE FLOOR PLAN IS ATTACHED"The tenant will need to pay: gas, electricity, water, and the related rental items, such as AirHandler ($40.64/month), Recovery Ventilator ($27.78/month), Boiler ($40.64/month), Allhouseholds in the complex have rental contracts with the same service providers. (id:60365)
Property Details
| MLS® Number | W12475076 |
| Property Type | Single Family |
| Community Name | 1015 - RO River Oaks |
| EquipmentType | Furnace |
| Features | Carpet Free |
| ParkingSpaceTotal | 5 |
| RentalEquipmentType | Furnace |
Building
| BathroomTotal | 3 |
| BedroomsAboveGround | 4 |
| BedroomsTotal | 4 |
| Age | New Building |
| Appliances | Blinds, Dishwasher, Dryer, Stove, Washer, Refrigerator |
| BasementType | None |
| ConstructionStyleAttachment | Attached |
| CoolingType | Central Air Conditioning, Air Exchanger, Ventilation System |
| ExteriorFinish | Brick |
| FlooringType | Tile, Hardwood |
| FoundationType | Block |
| HalfBathTotal | 1 |
| HeatingFuel | Natural Gas |
| HeatingType | Forced Air |
| StoriesTotal | 3 |
| SizeInterior | 2000 - 2500 Sqft |
| Type | Row / Townhouse |
| UtilityWater | Municipal Water |
Parking
| Garage | |
| Inside Entry |
Land
| Acreage | No |
| Sewer | Sanitary Sewer |
Rooms
| Level | Type | Length | Width | Dimensions |
|---|---|---|---|---|
| Second Level | Bedroom 2 | 4.2 m | 3.2 m | 4.2 m x 3.2 m |
| Second Level | Bedroom 3 | 4.2 m | 2.75 m | 4.2 m x 2.75 m |
| Third Level | Primary Bedroom | 4.2 m | 4.45 m | 4.2 m x 4.45 m |
| Third Level | Bedroom 4 | 2.24 m | 3.76 m | 2.24 m x 3.76 m |
| Main Level | Kitchen | 4.19 m | 4.3 m | 4.19 m x 4.3 m |
| Main Level | Eating Area | Measurements not available | ||
| Main Level | Dining Room | 3.13 m | 4.58 m | 3.13 m x 4.58 m |
| Main Level | Living Room | 4.15 m | 3.05 m | 4.15 m x 3.05 m |
| Ground Level | Foyer | Measurements not available |
Julie Lin
Salesperson
251 North Service Rd #102
Oakville, Ontario L6M 3E7

