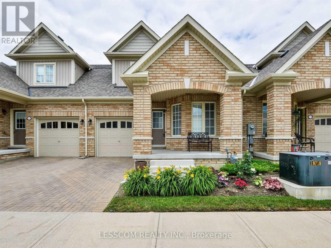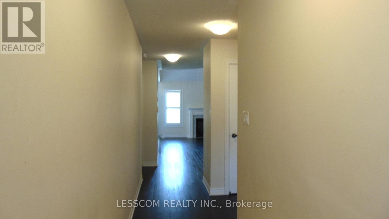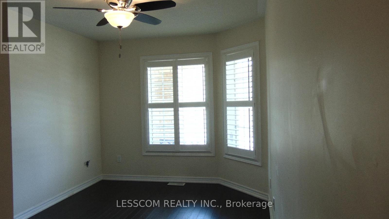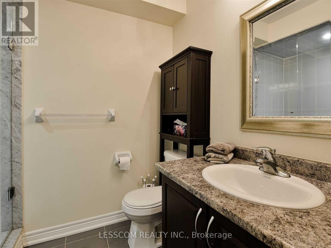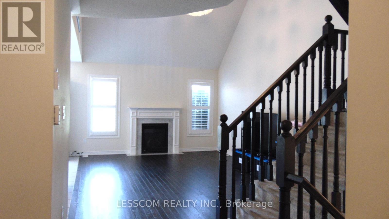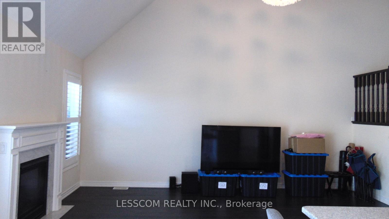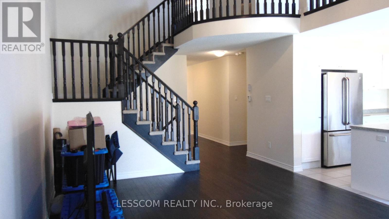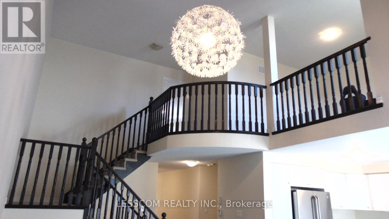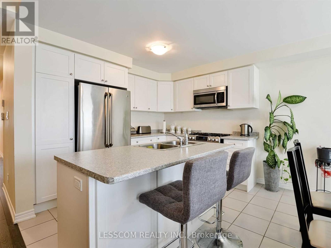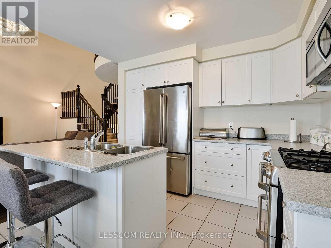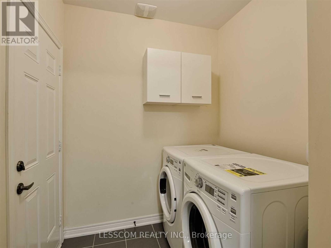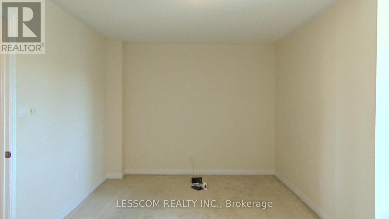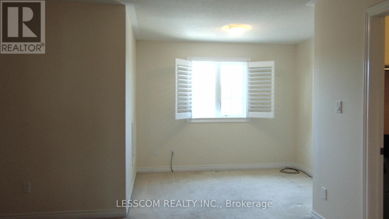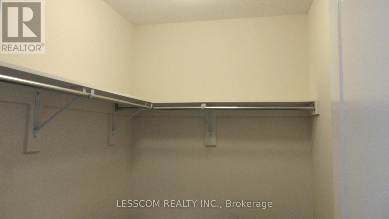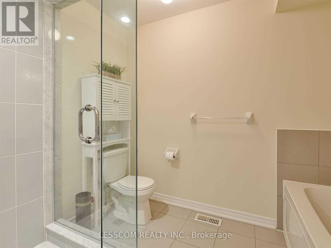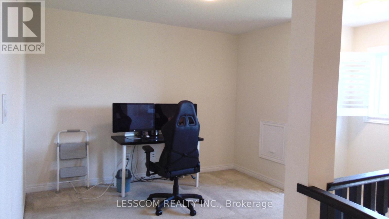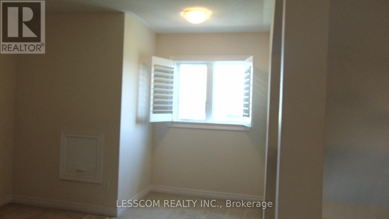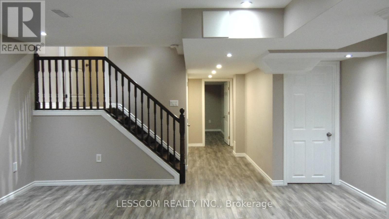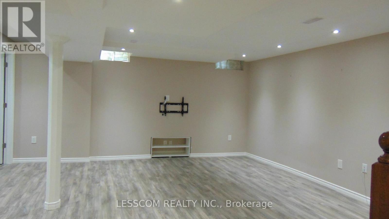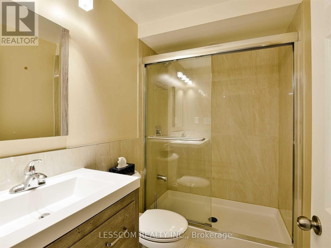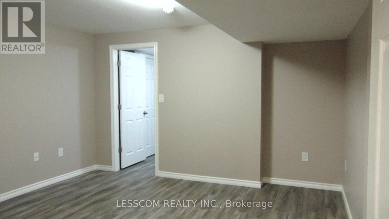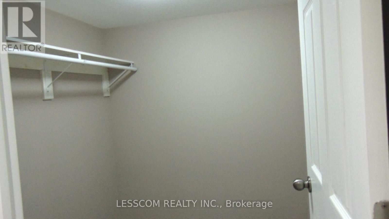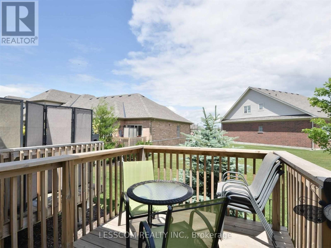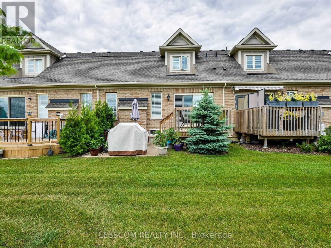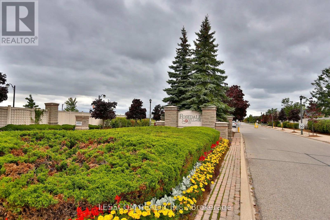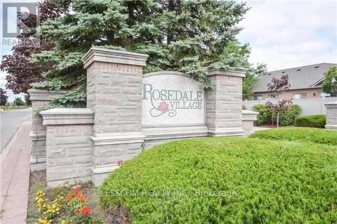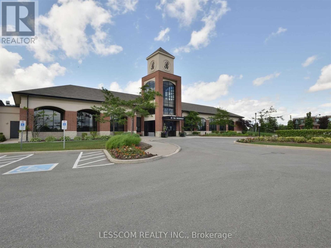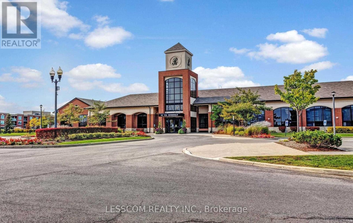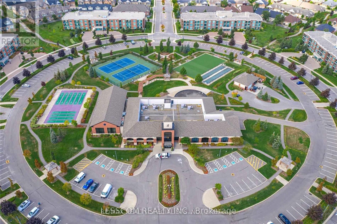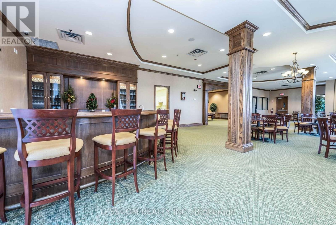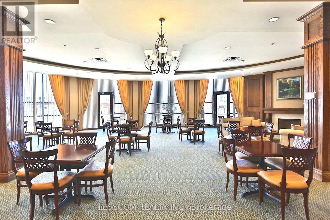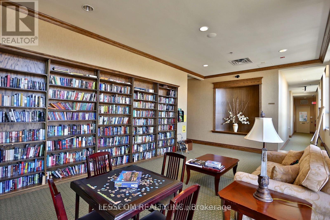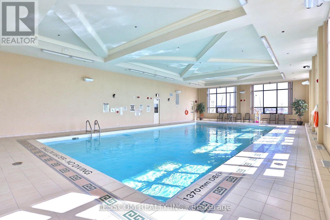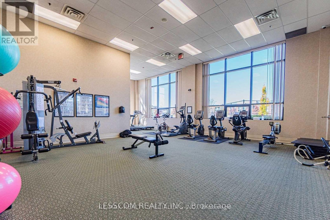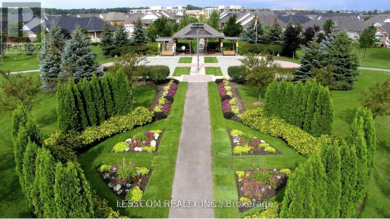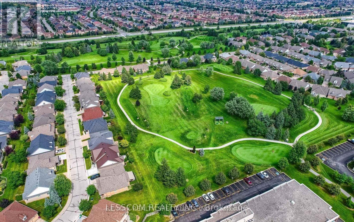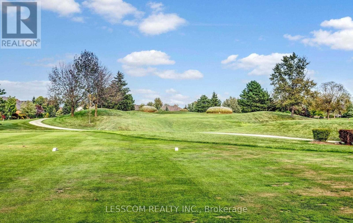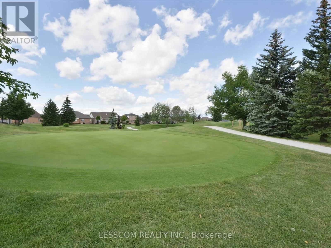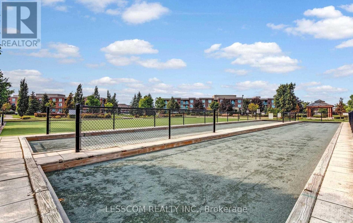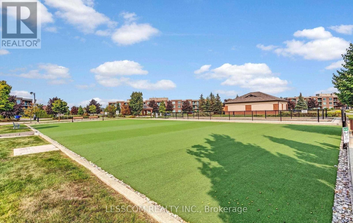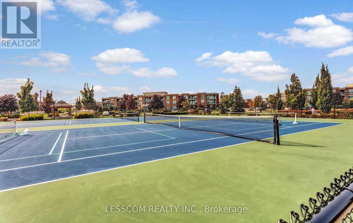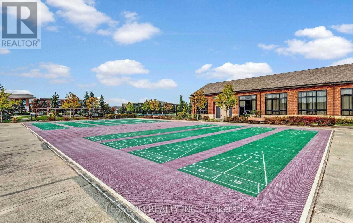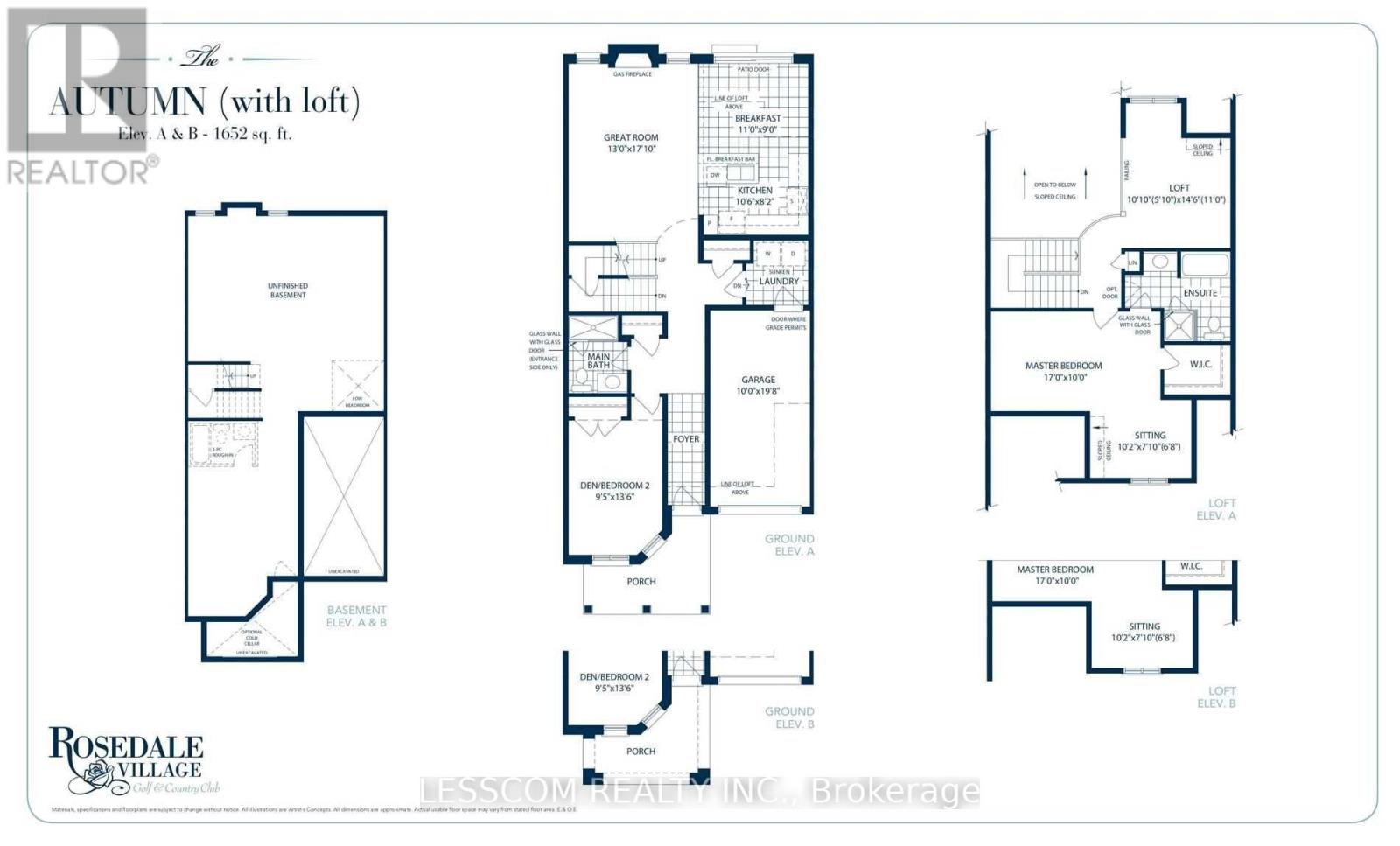38 - 57 Muzzo Drive Brampton, Ontario L6R 3W9
3 Bedroom
3 Bathroom
1600 - 1799 sqft
Fireplace
Central Air Conditioning
Forced Air
$3,599 Monthly
Rosedale Village~ The Highly Sought After Gated Community For Matured Living Amazing Value 2+1 Bedrooms, 3 Bathrooms Bungaloft Large Open Concept Family Room With Gas Fireplace, Eat-In Kitchen With Breakfast Counter, Stainless Steel Appliances, W/O To Backyard Deck & Patio-Private. Maintenance Fees Include Snow Removal & Lawn Care. Full Access To State Of The Art Clubhouse W/Indoor Pool, Exercise Rm, Lawn Tennis Court, Auditorium, Sauna, Fantastic Lounge As Well As 9 Hole Golf Course!! Just Like A Resort!! Tenant shall pay 100% utilities and Hot water tank Rent. (id:60365)
Property Details
| MLS® Number | W12308074 |
| Property Type | Single Family |
| Community Name | Sandringham-Wellington |
| CommunityFeatures | Pets Allowed With Restrictions |
| ParkingSpaceTotal | 2 |
Building
| BathroomTotal | 3 |
| BedroomsAboveGround | 2 |
| BedroomsBelowGround | 1 |
| BedroomsTotal | 3 |
| Age | 6 To 10 Years |
| Appliances | All |
| BasementDevelopment | Finished |
| BasementType | N/a (finished) |
| CoolingType | Central Air Conditioning |
| ExteriorFinish | Brick |
| FireplacePresent | Yes |
| FlooringType | Hardwood, Ceramic, Carpeted, Laminate |
| HeatingFuel | Natural Gas |
| HeatingType | Forced Air |
| StoriesTotal | 2 |
| SizeInterior | 1600 - 1799 Sqft |
| Type | Row / Townhouse |
Parking
| Garage |
Land
| Acreage | No |
Rooms
| Level | Type | Length | Width | Dimensions |
|---|---|---|---|---|
| Basement | Recreational, Games Room | 5.44 m | 5.44 m | 5.44 m x 5.44 m |
| Basement | Bedroom | 4.12 m | 2.95 m | 4.12 m x 2.95 m |
| Basement | Pantry | 2.95 m | 1.15 m | 2.95 m x 1.15 m |
| Main Level | Great Room | 5.44 m | 3.97 m | 5.44 m x 3.97 m |
| Main Level | Kitchen | 3.2 m | 2.49 m | 3.2 m x 2.49 m |
| Main Level | Eating Area | 3.36 m | 2.75 m | 3.36 m x 2.75 m |
| Main Level | Bedroom 2 | 4.12 m | 2.89 m | 4.12 m x 2.89 m |
| Upper Level | Primary Bedroom | 5.19 m | 3.05 m | 5.19 m x 3.05 m |
| Upper Level | Sitting Room | 3.08 m | 2.4 m | 3.08 m x 2.4 m |
| Upper Level | Loft | 4.42 m | 3.3 m | 4.42 m x 3.3 m |
Vic Ghuman
Broker of Record
Lesscom Realty Inc.
7900 Hurontario St #508
Brampton, Ontario L6Y 0P6
7900 Hurontario St #508
Brampton, Ontario L6Y 0P6

