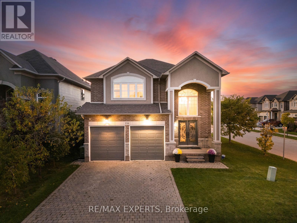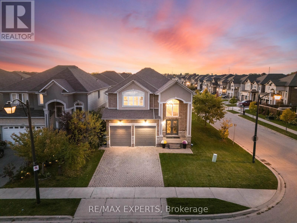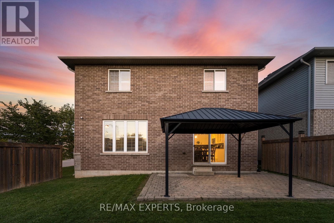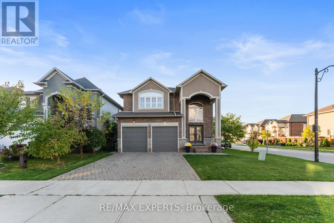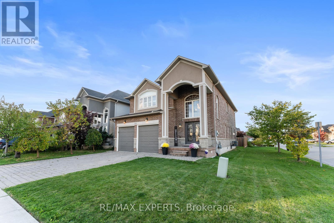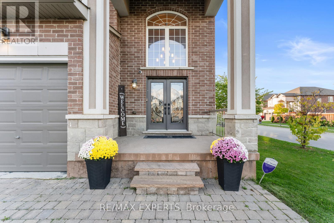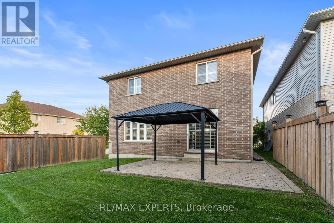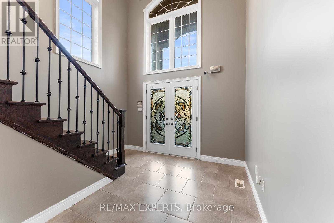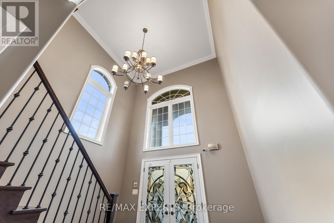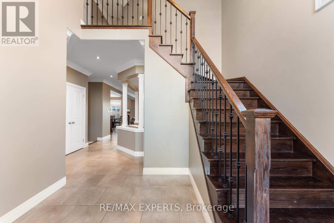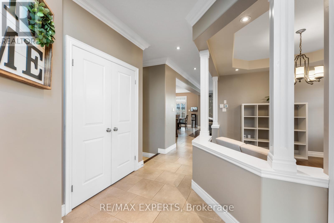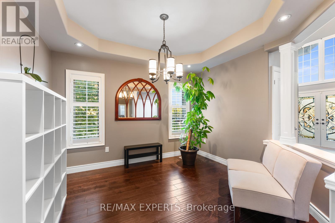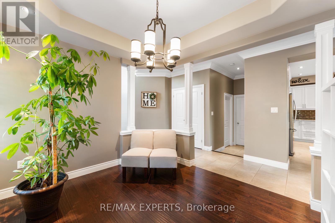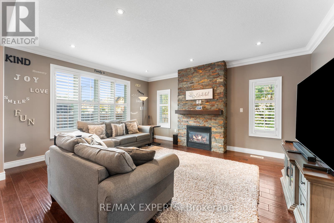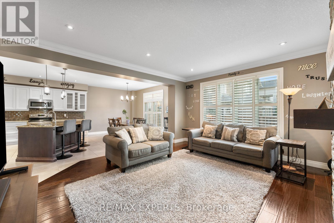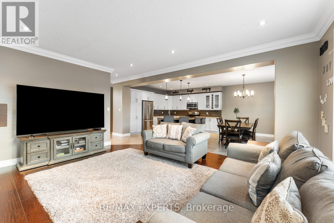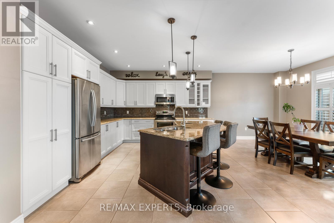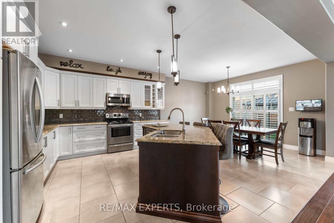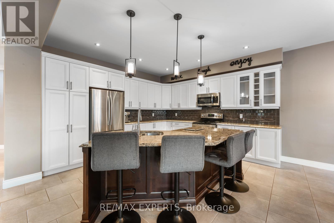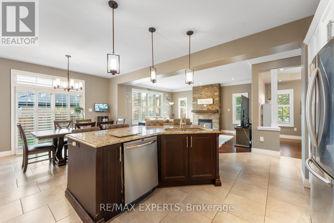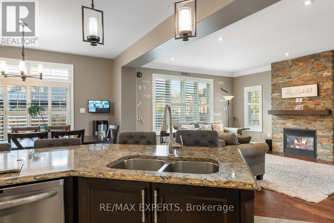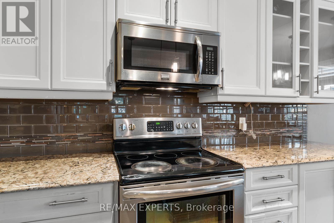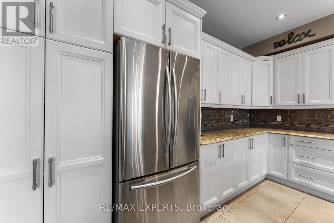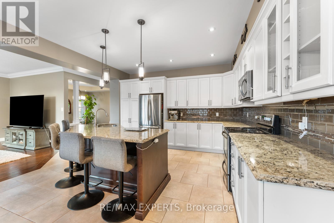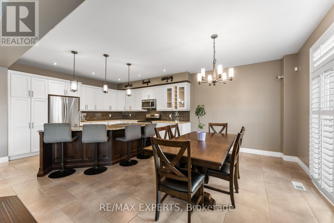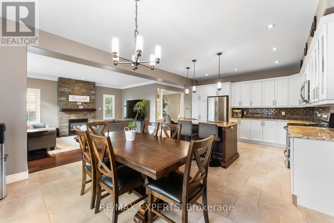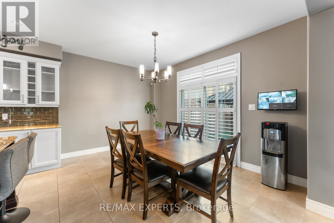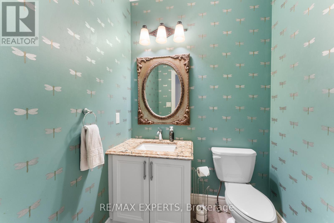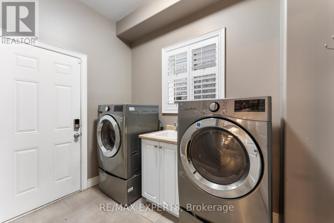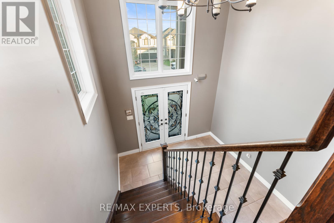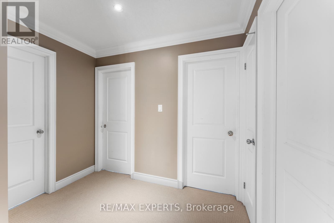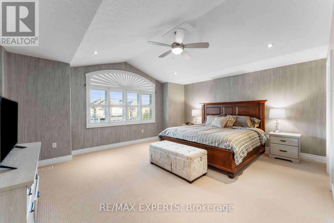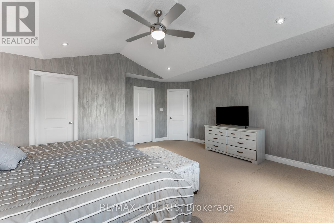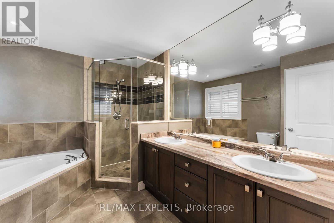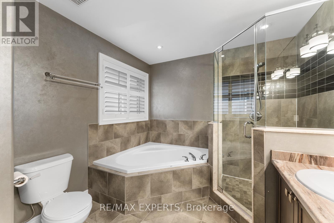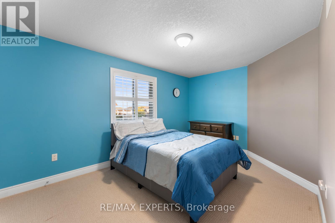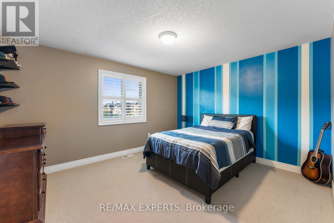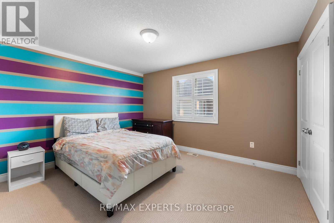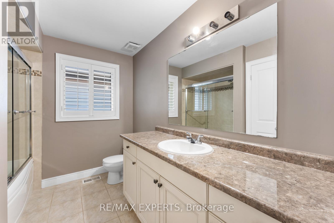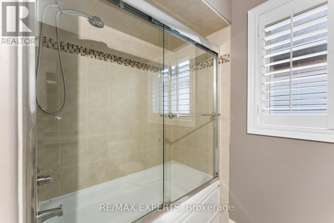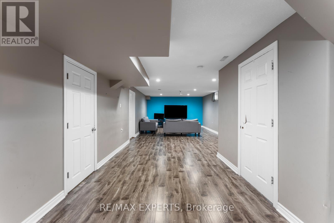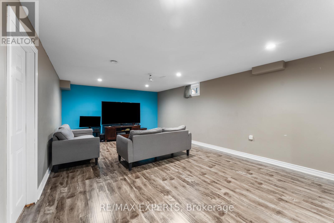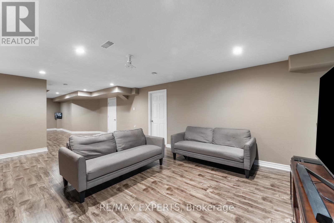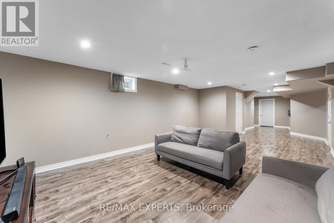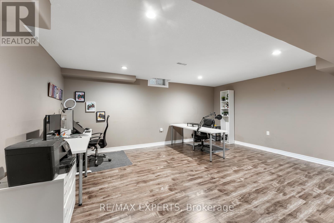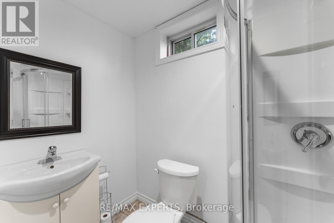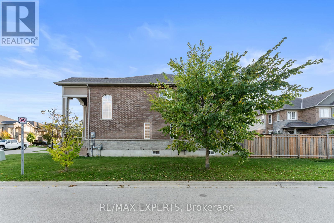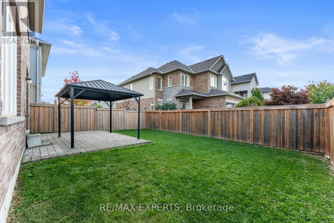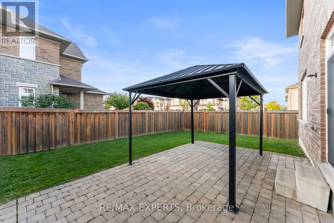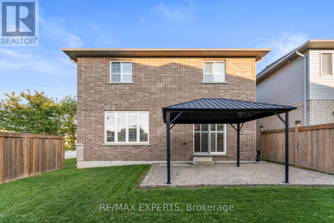154 Davinci Boulevard Hamilton, Ontario L9B 0G6
$988,888
A beautifully OPEN CONCEPT 4-bedroom with additional 5th bedroom in basement, 4-bath home in the sought-after Hamilton Wentworth area, Built in 2012. Enjoy a bright open-concept layout with opulent entertainers kitchen. The spacious living room opens to a fully fenced backyard perfect for entertaining The eat-in kitchen includes stainless steel and black appliances, custom cabinetry walkout to the covered backyard patio. The primary suite offers a 5-pieceensuite and massive walk in closet. The finished basement includes a cozy rec room , a 3-piecebath, an additional room which can double as an office or additional bedroom. Ideal for in-law suite or work from home private office. close to grocery stores, parks and highways this home offers luxury, comfort, and convenience. (id:60365)
Property Details
| MLS® Number | X12473197 |
| Property Type | Single Family |
| Community Name | Carpenter |
| AmenitiesNearBy | Hospital, Park, Schools |
| CommunityFeatures | School Bus |
| EquipmentType | Water Heater - Gas, Water Heater |
| Features | Dry, Paved Yard |
| ParkingSpaceTotal | 4 |
| RentalEquipmentType | Water Heater - Gas, Water Heater |
| Structure | Patio(s), Porch |
Building
| BathroomTotal | 4 |
| BedroomsAboveGround | 4 |
| BedroomsBelowGround | 1 |
| BedroomsTotal | 5 |
| Age | 6 To 15 Years |
| Appliances | Water Meter, All, Dishwasher, Dryer, Stove, Washer, Window Coverings, Refrigerator |
| BasementType | Full |
| ConstructionStyleAttachment | Detached |
| CoolingType | Central Air Conditioning |
| ExteriorFinish | Brick, Brick Veneer |
| FireProtection | Alarm System, Smoke Detectors |
| FireplacePresent | Yes |
| FireplaceTotal | 1 |
| FlooringType | Hardwood, Carpeted, Laminate |
| FoundationType | Concrete |
| HalfBathTotal | 1 |
| HeatingFuel | Natural Gas |
| HeatingType | Forced Air |
| StoriesTotal | 2 |
| SizeInterior | 2000 - 2500 Sqft |
| Type | House |
| UtilityWater | Municipal Water |
Parking
| Attached Garage | |
| Garage |
Land
| Acreage | No |
| FenceType | Fenced Yard |
| LandAmenities | Hospital, Park, Schools |
| Sewer | Sanitary Sewer |
| SizeDepth | 103 Ft |
| SizeFrontage | 38 Ft ,4 In |
| SizeIrregular | 38.4 X 103 Ft |
| SizeTotalText | 38.4 X 103 Ft |
| SoilType | Mixed Soil |
Rooms
| Level | Type | Length | Width | Dimensions |
|---|---|---|---|---|
| Second Level | Primary Bedroom | 5.6 m | 5.15 m | 5.6 m x 5.15 m |
| Second Level | Bedroom 2 | 3.9 m | 3.5 m | 3.9 m x 3.5 m |
| Second Level | Bedroom 3 | 4.01 m | 3.5 m | 4.01 m x 3.5 m |
| Second Level | Bedroom 4 | 2.99 m | 4.71 m | 2.99 m x 4.71 m |
| Basement | Other | 4.18 m | 4.07 m | 4.18 m x 4.07 m |
| Basement | Cold Room | 3.41 m | 2.17 m | 3.41 m x 2.17 m |
| Basement | Bedroom 5 | 4.17 m | 5.46 m | 4.17 m x 5.46 m |
| Basement | Recreational, Games Room | 4.48 m | 13.54 m | 4.48 m x 13.54 m |
| Main Level | Kitchen | 4.29 m | 4.05 m | 4.29 m x 4.05 m |
| Main Level | Dining Room | 4.29 m | 2.82 m | 4.29 m x 2.82 m |
| Main Level | Living Room | 4.48 m | 5.45 m | 4.48 m x 5.45 m |
| Main Level | Sitting Room | 2.99 m | 3.62 m | 2.99 m x 3.62 m |
Utilities
| Cable | Available |
| Electricity | Installed |
| Sewer | Installed |
https://www.realtor.ca/real-estate/29013427/154-davinci-boulevard-hamilton-carpenter-carpenter
Anthony Jerry Raia
Salesperson
277 Cityview Blvd Unit 16
Vaughan, Ontario L4H 5A4

