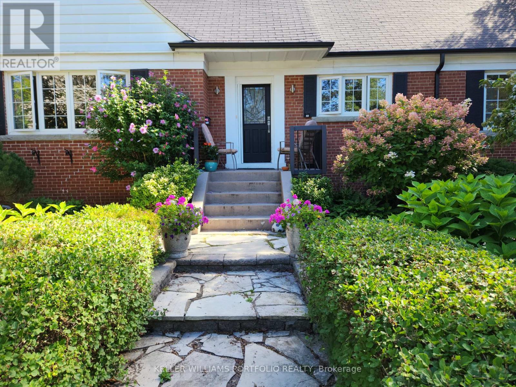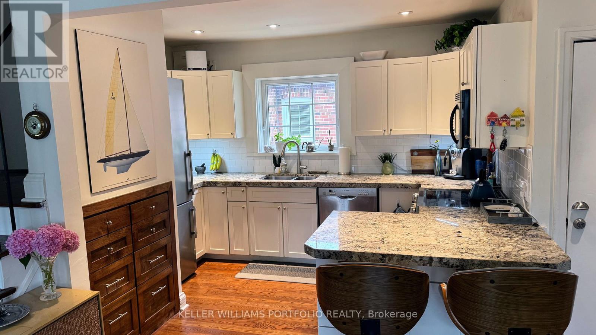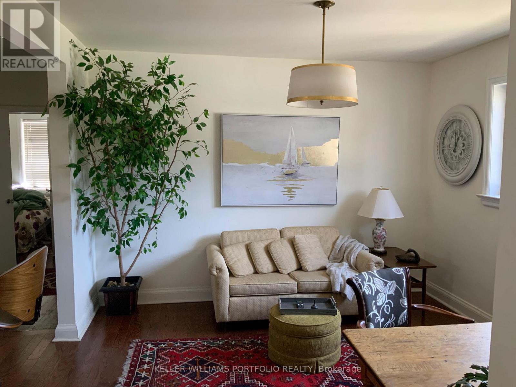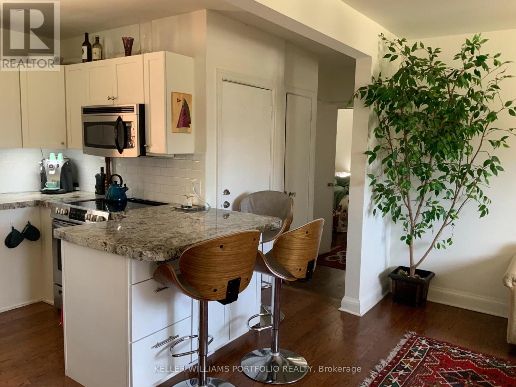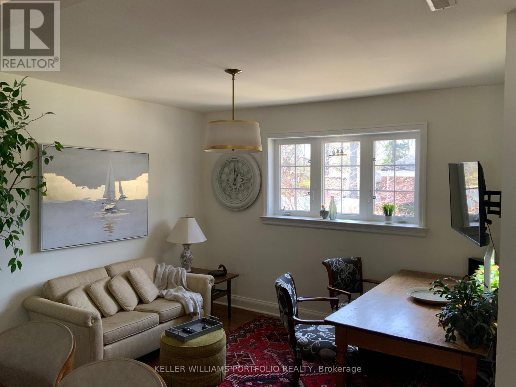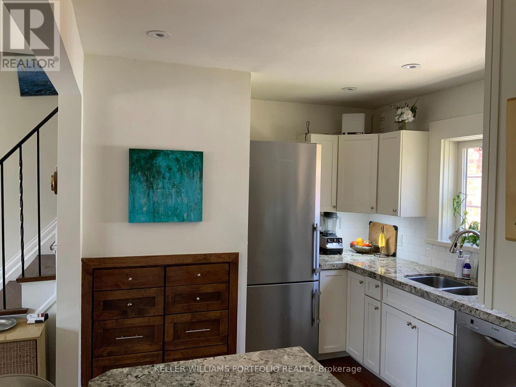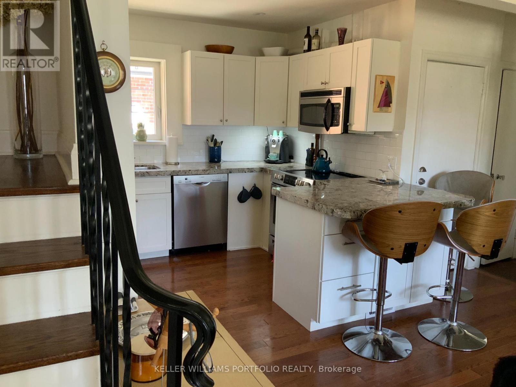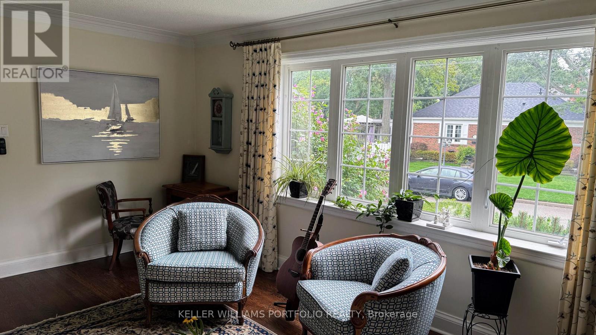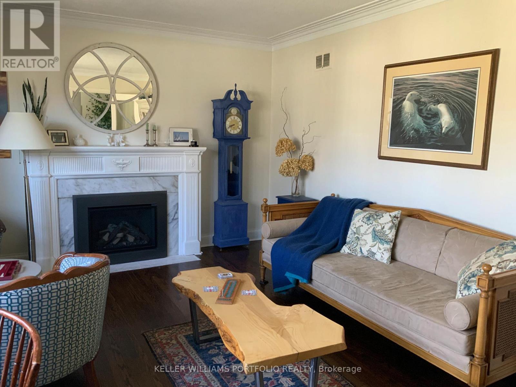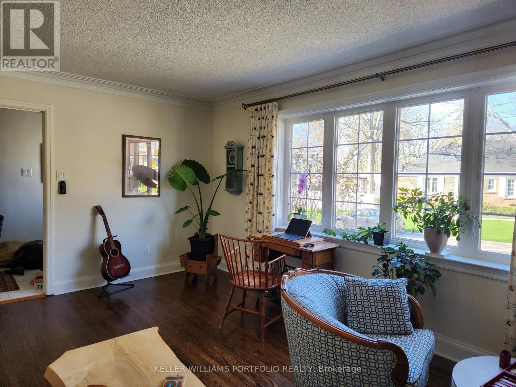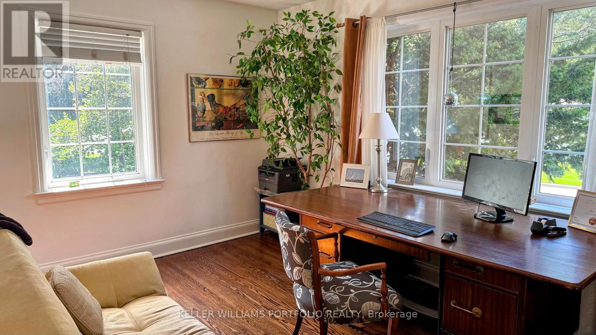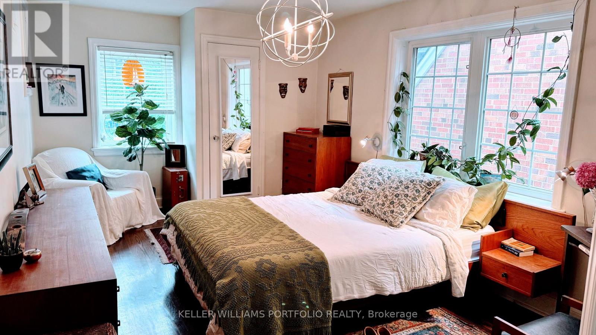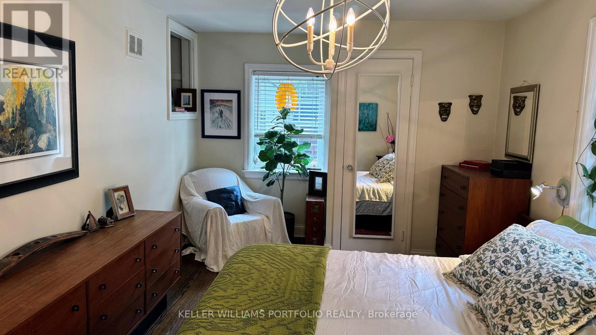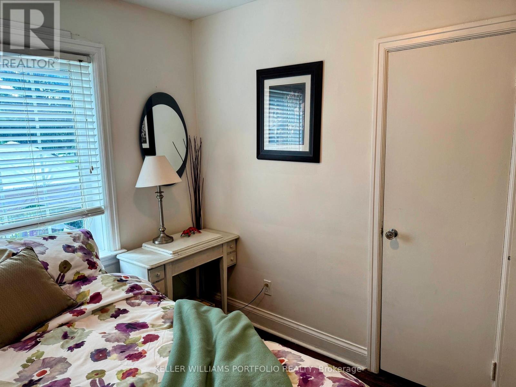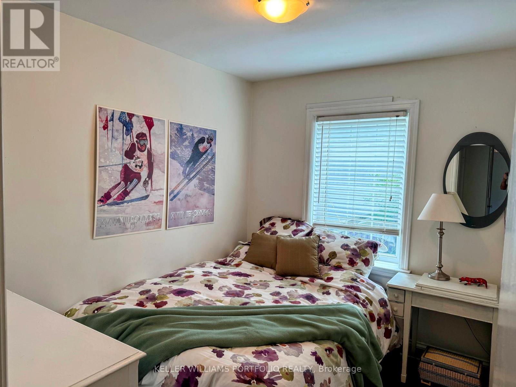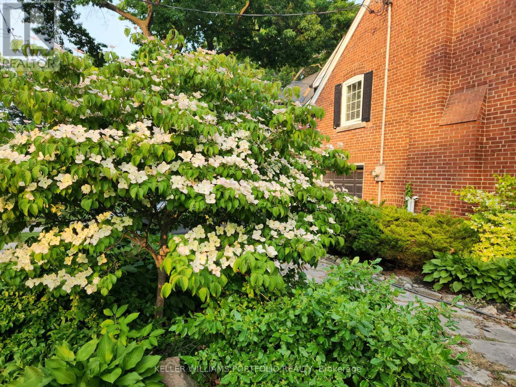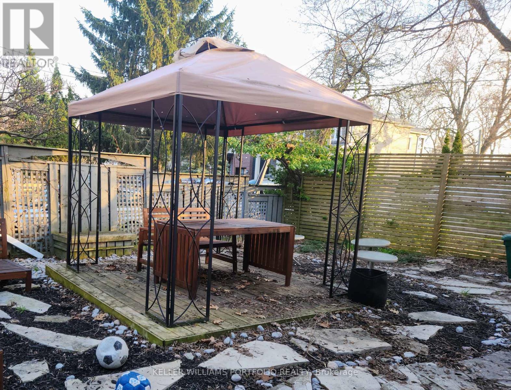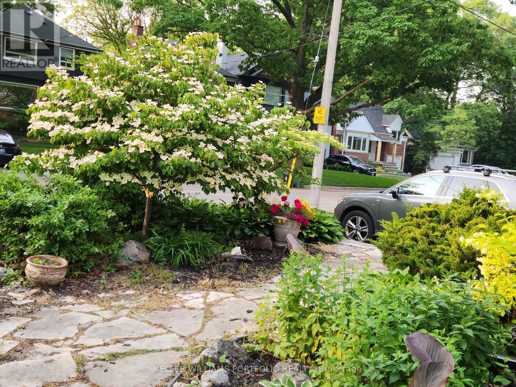Main - 27 Wood Glen Road Toronto, Ontario M1N 2V6
3 Bedroom
2 Bathroom
1100 - 1500 sqft
Bungalow
Fireplace
Central Air Conditioning
Forced Air
$4,250 Monthly
Wonderful family home for lease in Upper Beach Area on dead-end street. 3 Bedroom, 2 Bathroom home located by the Hunt Club golf Course. Private Park steps away and 10 minute walk to the Beach. Situated in the Courcelette School district, one of the finest grade schools in Toronto. Hardwood Flooring throughout and Master Bedroom with Ensuite Washroom. Basement not included. Corner lot with Landscaped Garden. Private Drive for 2 Cars (id:60365)
Property Details
| MLS® Number | E12473096 |
| Property Type | Single Family |
| Community Name | Birchcliffe-Cliffside |
| AmenitiesNearBy | Park, Place Of Worship |
| ParkingSpaceTotal | 2 |
Building
| BathroomTotal | 2 |
| BedroomsAboveGround | 3 |
| BedroomsTotal | 3 |
| Amenities | Fireplace(s) |
| Appliances | Dishwasher, Stove, Refrigerator |
| ArchitecturalStyle | Bungalow |
| BasementType | None |
| ConstructionStyleAttachment | Detached |
| CoolingType | Central Air Conditioning |
| ExteriorFinish | Brick |
| FireplacePresent | Yes |
| FireplaceTotal | 1 |
| FlooringType | Hardwood |
| FoundationType | Block |
| HalfBathTotal | 1 |
| HeatingFuel | Natural Gas |
| HeatingType | Forced Air |
| StoriesTotal | 1 |
| SizeInterior | 1100 - 1500 Sqft |
| Type | House |
| UtilityWater | Municipal Water |
Parking
| Attached Garage | |
| No Garage |
Land
| Acreage | No |
| LandAmenities | Park, Place Of Worship |
| Sewer | Sanitary Sewer |
| SizeDepth | 37 Ft |
| SizeFrontage | 101 Ft ,2 In |
| SizeIrregular | 101.2 X 37 Ft |
| SizeTotalText | 101.2 X 37 Ft |
Rooms
| Level | Type | Length | Width | Dimensions |
|---|---|---|---|---|
| Upper Level | Primary Bedroom | 5.95 m | 3.16 m | 5.95 m x 3.16 m |
| Ground Level | Living Room | 5.63 m | 3.95 m | 5.63 m x 3.95 m |
| Ground Level | Dining Room | 3.44 m | 3.44 m | 3.44 m x 3.44 m |
| Ground Level | Kitchen | 3.56 m | 3.2 m | 3.56 m x 3.2 m |
| Ground Level | Bedroom 2 | 4.49 m | 2.95 m | 4.49 m x 2.95 m |
| Ground Level | Bedroom 3 | 3.1 m | 2.44 m | 3.1 m x 2.44 m |
Julie Hughes
Broker
Keller Williams Portfolio Realty
3284 Yonge Street #100
Toronto, Ontario M4N 3M7
3284 Yonge Street #100
Toronto, Ontario M4N 3M7

