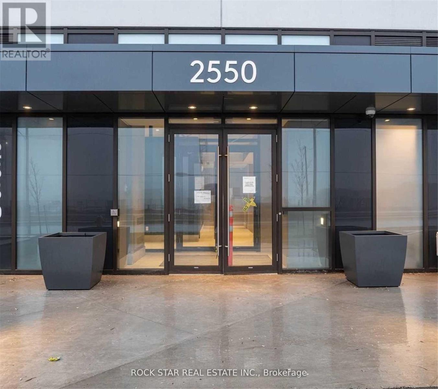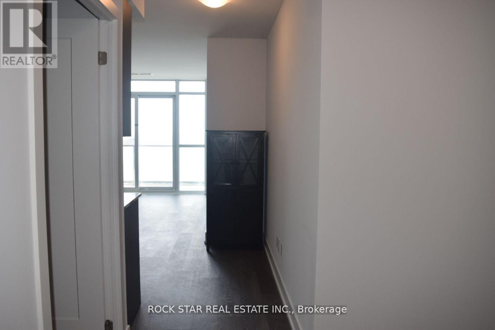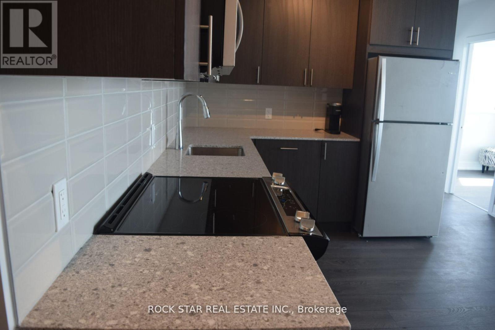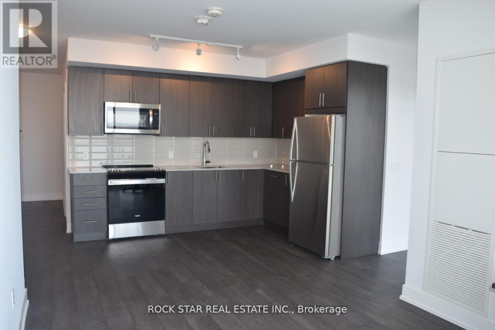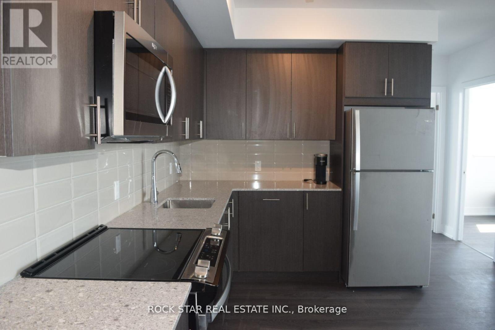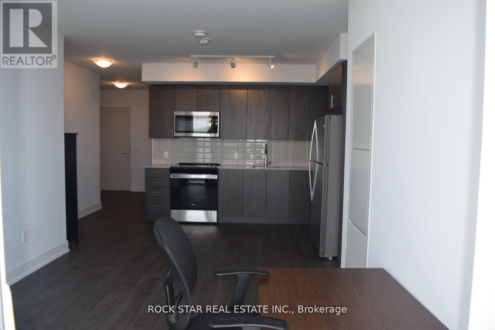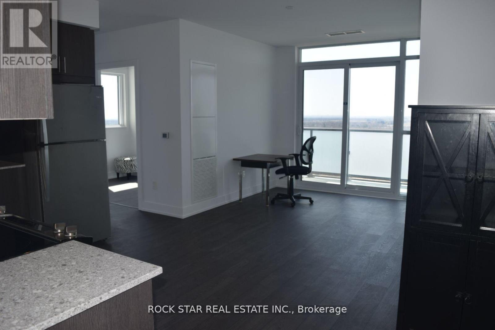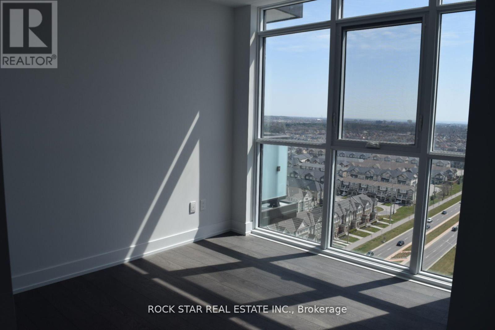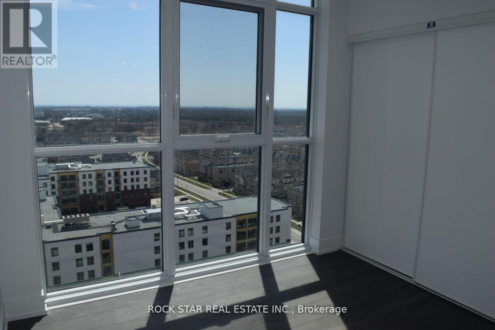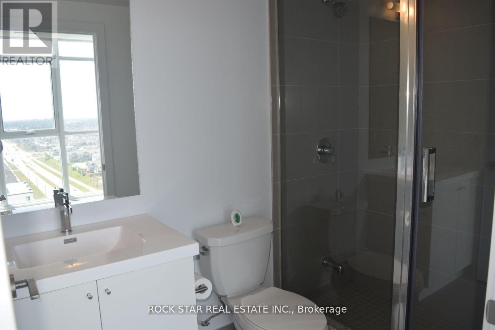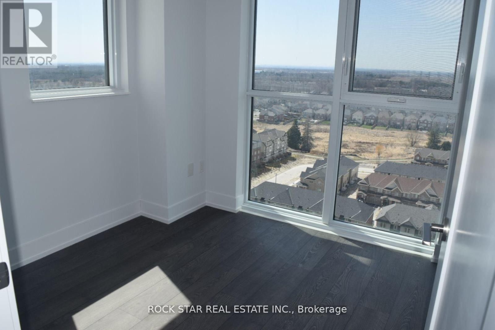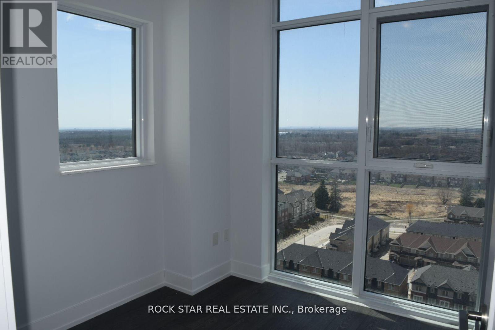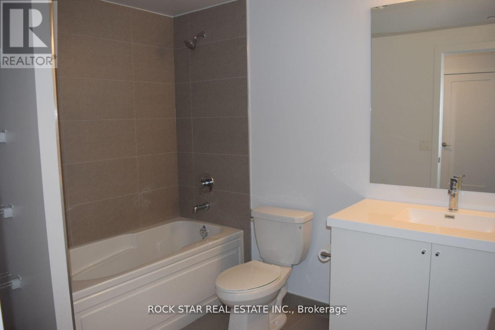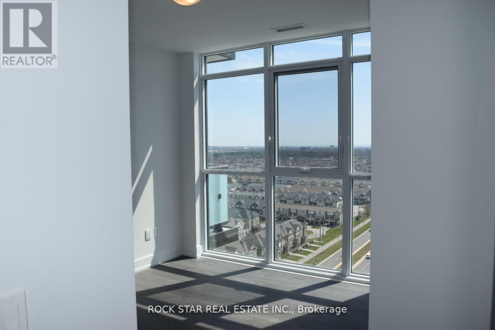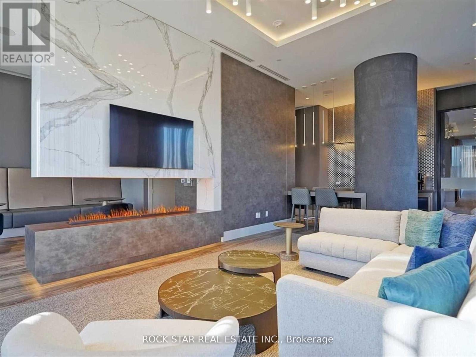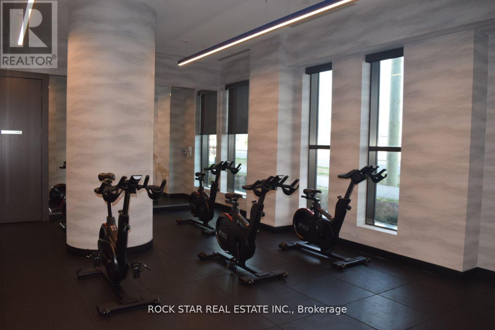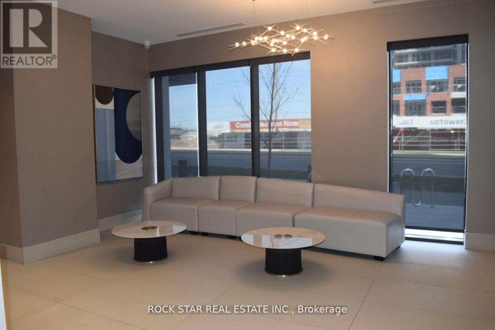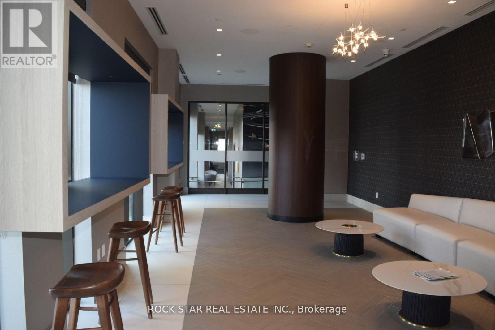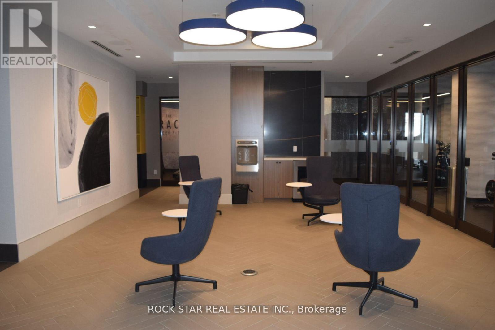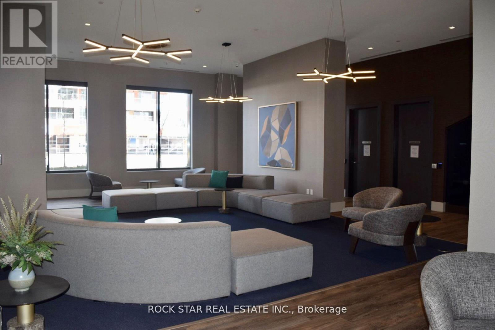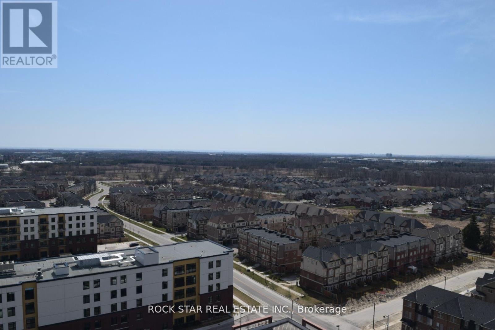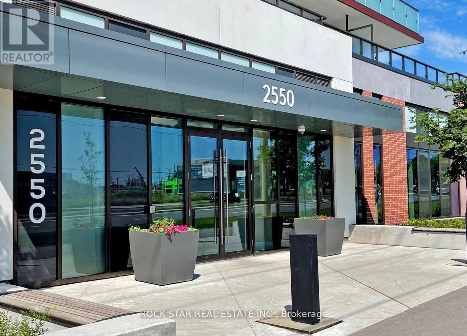1717 - 2550 Simcoe Street N Oshawa, Ontario L1L 0R5
$2,500 Monthly
Make This Home Yours Today! Won't Last! Largest 2 Bedroom Floor Plan In The Building. Beautifully Appointed & Flooded With Natural Light This Unit Will Not Disappoint. 2 Bedroom, 2 Bathroom Corner Unit With Numerous Upgrades & Designer Finishes. 1 Parking And 1 Locker For Additional Storage Included. Large Foyer, Open-Concept, Carpet Free, Floor To Ceiling Windows, Large West Facing Balcony, & Stainless Steel Appliances. Building Has Plenty Of Amenities For Residents To Enjoy: 24 Hr Concierge, Fitness Centre, Party Room, Theatre, Meeting Rooms, Guest Suites, Games Lounge, Outdoor BBQ Area & More! Location Cannot Be Beat! Walk To Costco, Restaurants, Shopping, Transit, Highway Access, Schools, Healthcare, & More Within Minutes! Must Be Seen To Be Appreciated. (id:60365)
Property Details
| MLS® Number | E12473101 |
| Property Type | Single Family |
| Community Name | Windfields |
| AmenitiesNearBy | Hospital, Park, Place Of Worship, Public Transit, Schools |
| CommunityFeatures | Pets Allowed With Restrictions |
| Features | Balcony, Carpet Free, In Suite Laundry |
| ParkingSpaceTotal | 1 |
Building
| BathroomTotal | 2 |
| BedroomsAboveGround | 2 |
| BedroomsTotal | 2 |
| Age | 0 To 5 Years |
| Amenities | Exercise Centre, Security/concierge, Party Room, Visitor Parking, Storage - Locker |
| Appliances | Dishwasher, Dryer, Microwave, Range, Stove, Washer, Refrigerator |
| BasementType | None |
| CoolingType | Central Air Conditioning |
| ExteriorFinish | Concrete |
| FireProtection | Controlled Entry |
| FlooringType | Laminate |
| HeatingFuel | Electric, Natural Gas |
| HeatingType | Heat Pump, Not Known |
| SizeInterior | 800 - 899 Sqft |
| Type | Apartment |
Parking
| No Garage |
Land
| Acreage | No |
| LandAmenities | Hospital, Park, Place Of Worship, Public Transit, Schools |
Rooms
| Level | Type | Length | Width | Dimensions |
|---|---|---|---|---|
| Main Level | Kitchen | 4.57 m | 2.44 m | 4.57 m x 2.44 m |
| Main Level | Living Room | 3.73 m | 3.02 m | 3.73 m x 3.02 m |
| Main Level | Dining Room | 3.73 m | 3.02 m | 3.73 m x 3.02 m |
| Main Level | Primary Bedroom | 3.53 m | 3.02 m | 3.53 m x 3.02 m |
| Main Level | Bedroom 2 | 2.69 m | 2.54 m | 2.69 m x 2.54 m |
| Main Level | Bathroom | Measurements not available | ||
| Main Level | Bathroom | Measurements not available |
https://www.realtor.ca/real-estate/29013120/1717-2550-simcoe-street-n-oshawa-windfields-windfields
Taneisha Samuels
Broker
418 Iroquois Shore Rd #103a
Oakville, Ontario L6H 0X7

