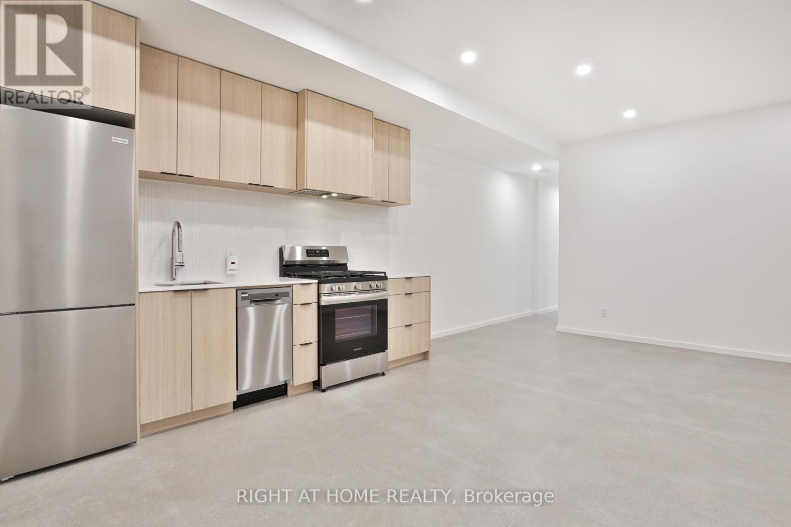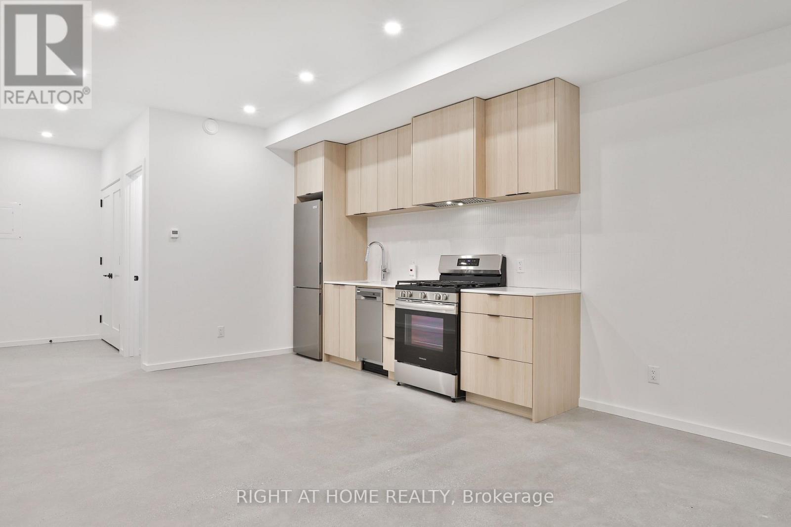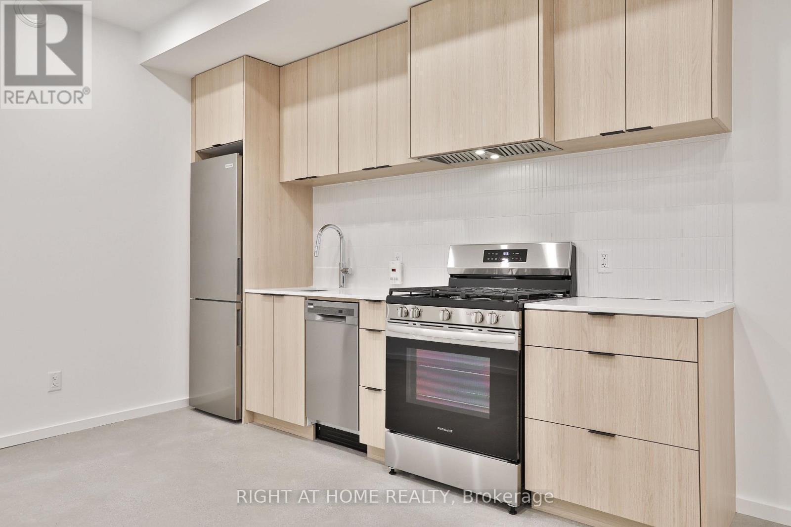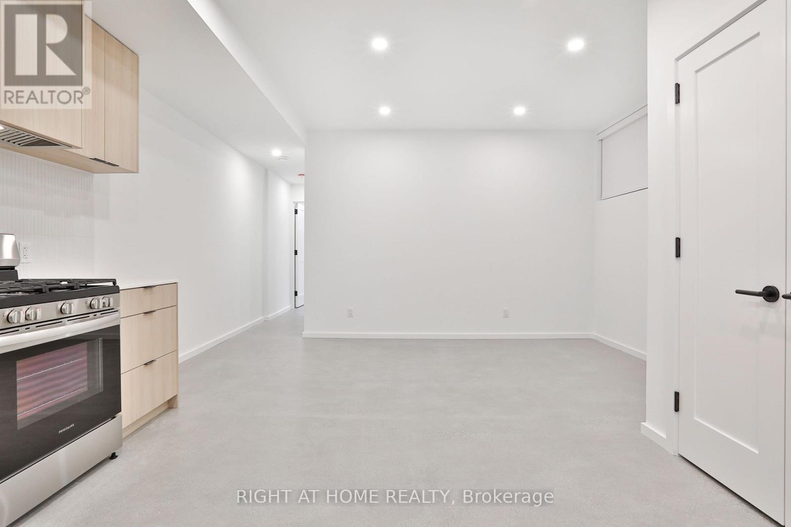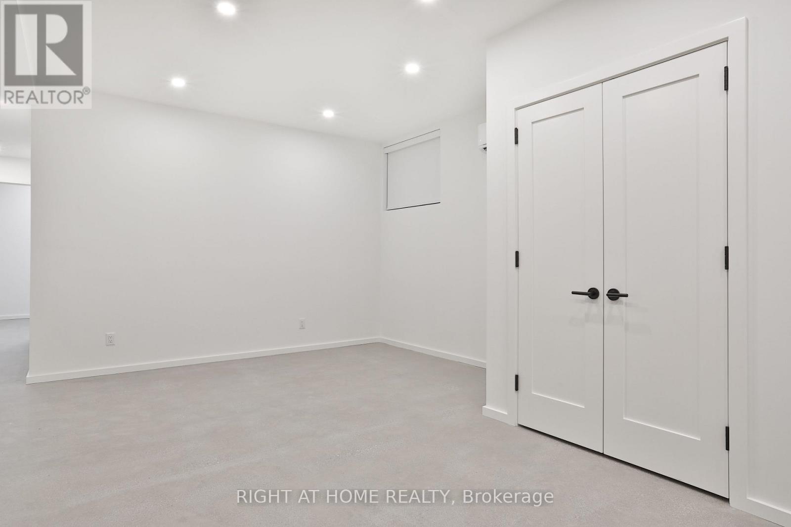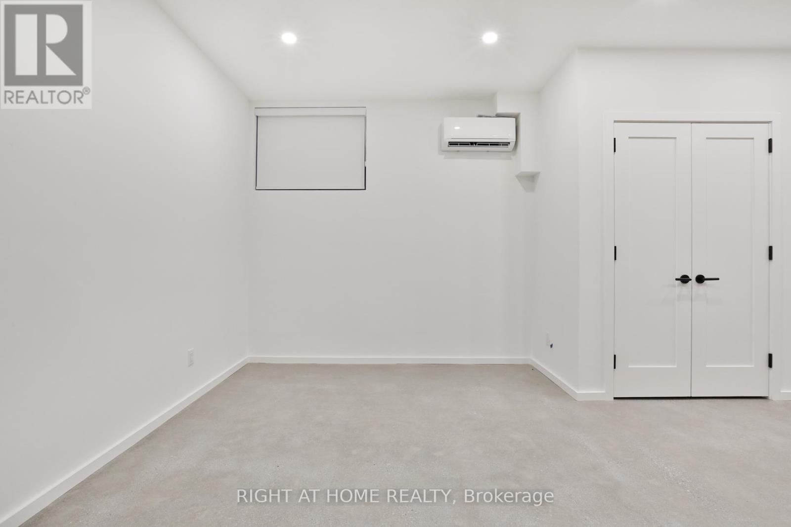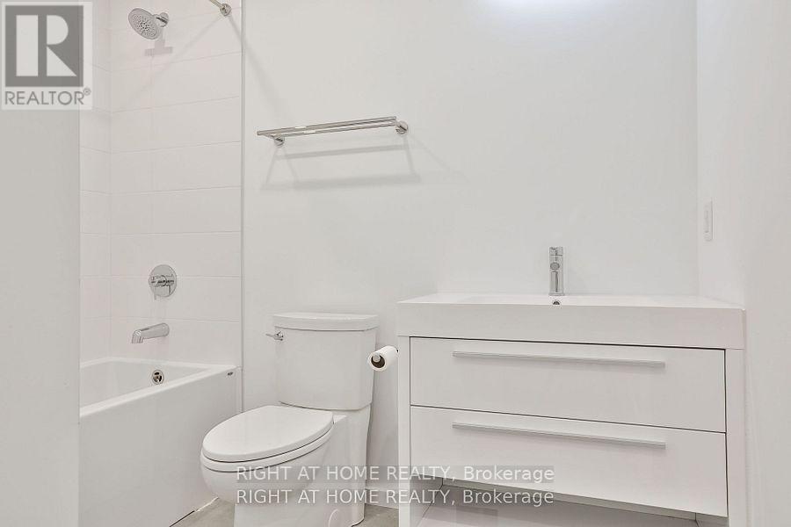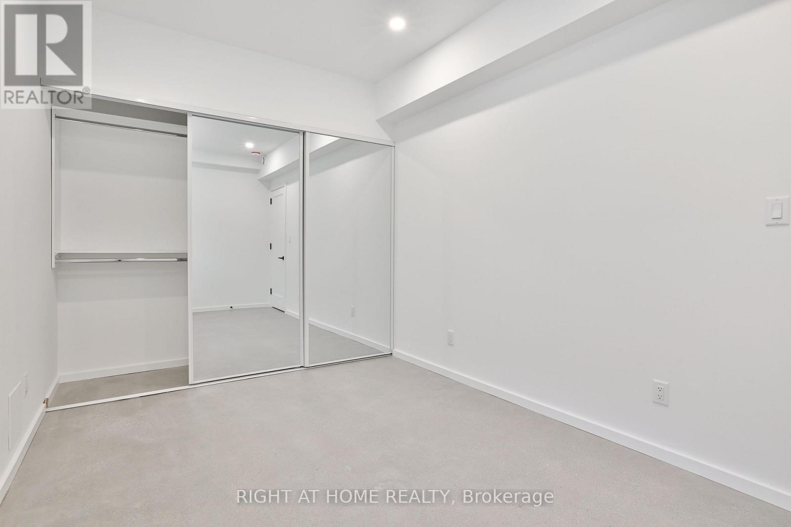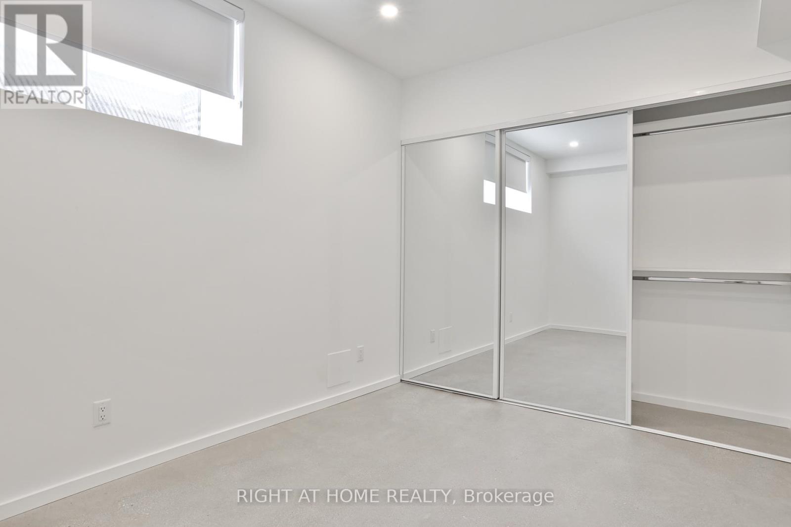4 - 28 Salem Avenue Toronto, Ontario M6H 3C1
2 Bedroom
1 Bathroom
0 - 699 sqft
Central Air Conditioning
Radiant Heat
$2,850 Monthly
This Newer Two-Bedroom Suite In The Heart Of Dovercourt Village Offers A Great Alternative To A Conventional Condo. Premium Finishes Including Concrete Flooring with In-Floor Heating, Pot Lights, Fitted Closets And More. Modern Eat-In Kitchen With S/S Appliances Including A Gas Range. Private Entrance, 9' Ceilings, In-Suite Laundry, And Loads Of Storage. Street Permit Parking May Be Available-Tenant To Confirm Availability And Apply. (id:60365)
Property Details
| MLS® Number | W12473098 |
| Property Type | Multi-family |
| Community Name | Dovercourt-Wallace Emerson-Junction |
| AmenitiesNearBy | Park, Public Transit |
| Features | In Suite Laundry |
Building
| BathroomTotal | 1 |
| BedroomsAboveGround | 2 |
| BedroomsTotal | 2 |
| Amenities | Separate Heating Controls, Separate Electricity Meters |
| Appliances | All, Window Coverings |
| BasementDevelopment | Finished |
| BasementType | N/a (finished) |
| CoolingType | Central Air Conditioning |
| ExteriorFinish | Brick Facing |
| FlooringType | Concrete |
| FoundationType | Concrete |
| HeatingFuel | Natural Gas |
| HeatingType | Radiant Heat |
| StoriesTotal | 3 |
| SizeInterior | 0 - 699 Sqft |
| Type | Fourplex |
| UtilityWater | Municipal Water |
Parking
| No Garage |
Land
| Acreage | No |
| LandAmenities | Park, Public Transit |
| Sewer | Sanitary Sewer |
| SizeIrregular | . |
| SizeTotalText | . |
Rooms
| Level | Type | Length | Width | Dimensions |
|---|---|---|---|---|
| Basement | Living Room | 4.75 m | 2.92 m | 4.75 m x 2.92 m |
| Basement | Dining Room | 3.65 m | 3.5 m | 3.65 m x 3.5 m |
| Basement | Kitchen | 3.65 m | 3.5 m | 3.65 m x 3.5 m |
| Basement | Bedroom | 4.01 m | 2.74 m | 4.01 m x 2.74 m |
| Basement | Bedroom 2 | 3 m | 2.74 m | 3 m x 2.74 m |
John Francis Bell
Salesperson
Right At Home Realty
1396 Don Mills Rd Unit B-121
Toronto, Ontario M3B 0A7
1396 Don Mills Rd Unit B-121
Toronto, Ontario M3B 0A7

