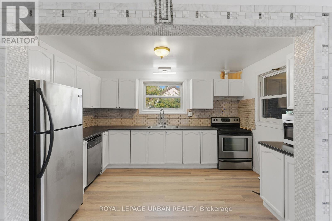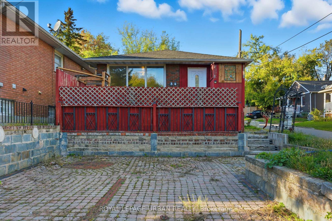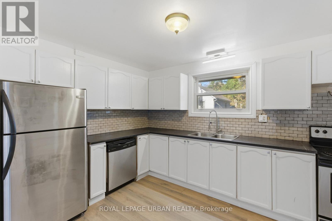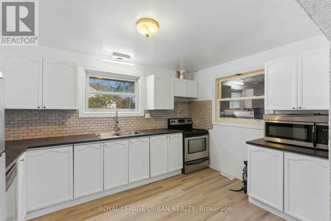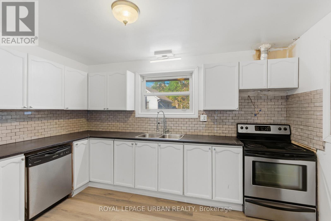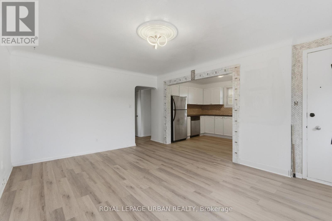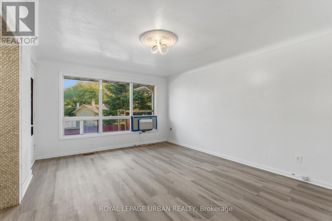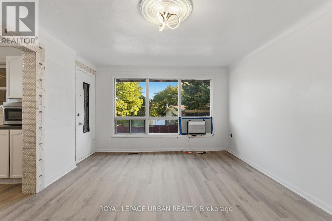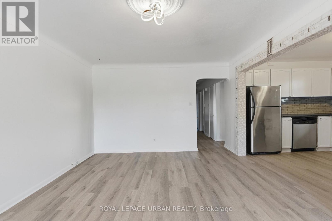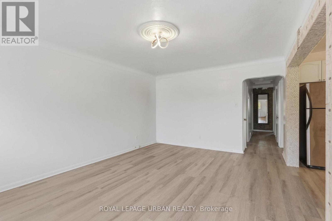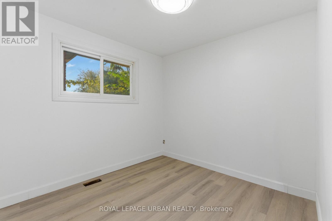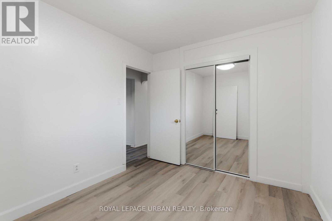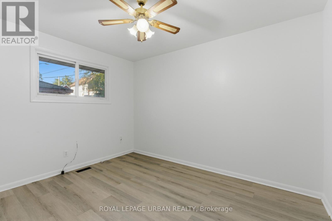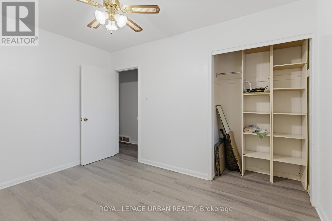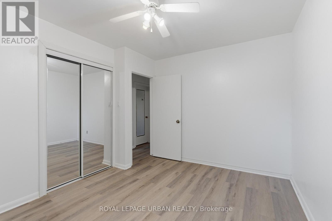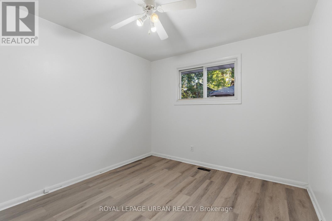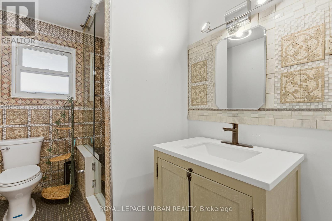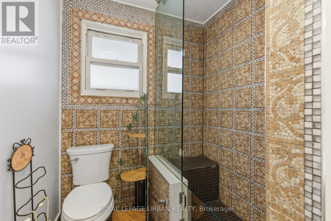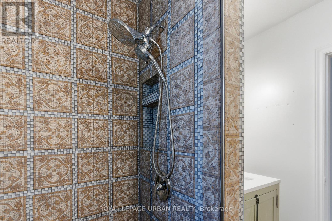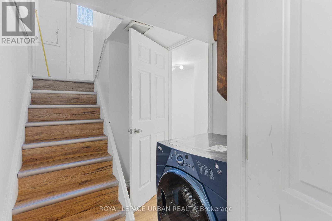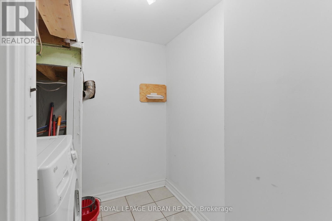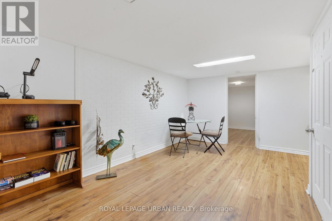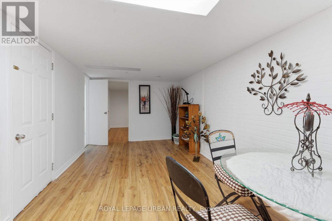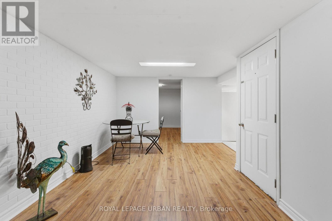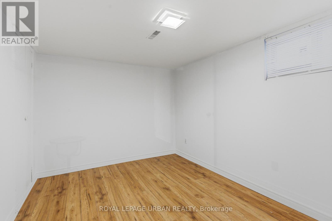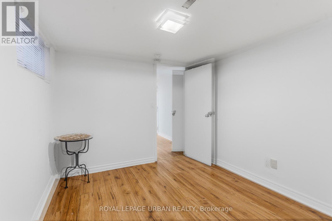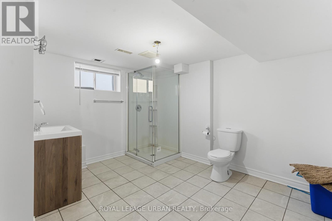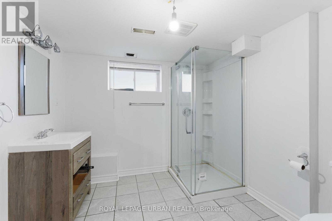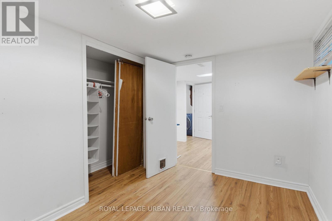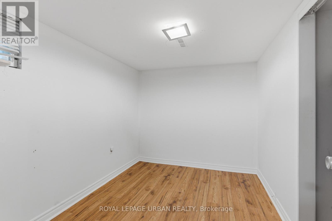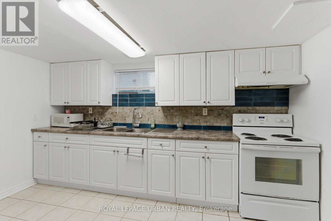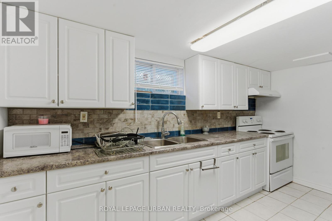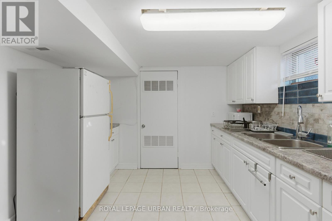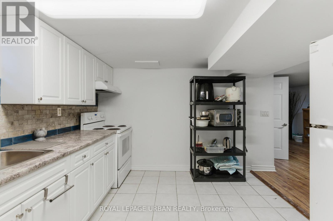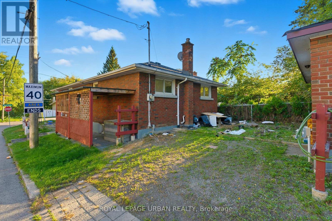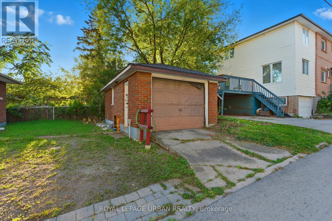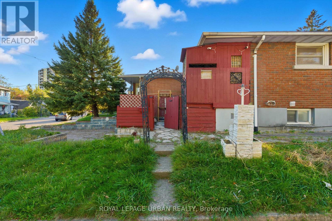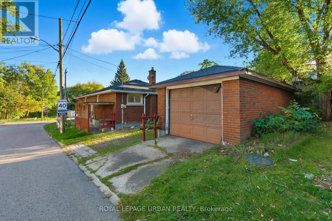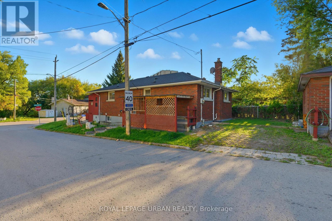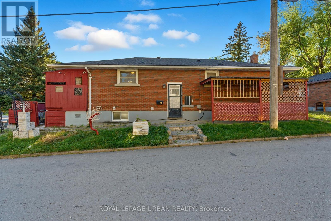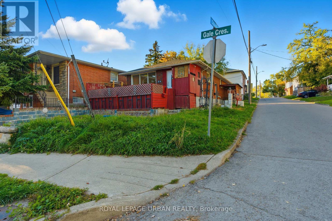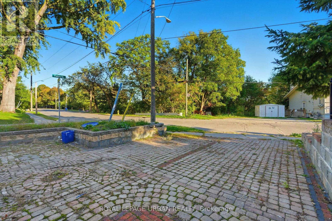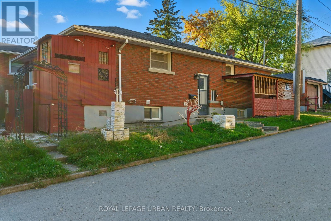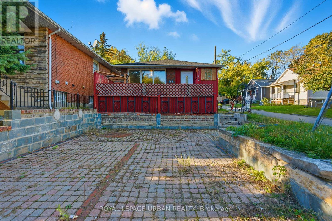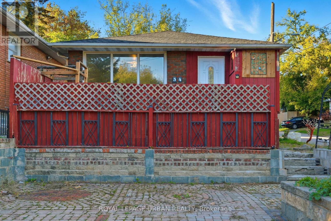34 Gale Crescent St. Catharines, Ontario L2R 3K9
$399,000
Fantastic Investment or First-Time Buyer Opportunity in the Heart of St. Catharines! Welcome to this solid, newly renovated home offering versatility, style, and strong income potential! Whether you're a first-time buyer looking to offset your mortgage or an investor seeking a high-return property, this one checks all the boxes.The main floor features three generous bedrooms, fresh paint, and brand-new flooring, creating a bright and welcoming space ready to move in and enjoy. The fully updated basement includes its own kitchenette, two bedrooms, separate laundry, new flooring, and a private entrance - ideal for in-law living, student housing, or a secondary suite rental. Outside, enjoy a detached garage, ample parking, and a spacious lot offering both functionality and potential. Located just 10 minutes from Brock University, this property is perfectly positioned for student rentals or young professionals. Walk to downtown St. Catharines for trendy cafés, restaurants, and shops, or take advantage of easy access to public transit and major highways - Toronto is just about an hour away. Situated across from beautiful Centennial Gardens Parklands and the Merritt Trail, you'll enjoy a scenic setting that blends nature and city convenience. Don't miss your chance to own this turnkey property with endless possibilities - live in, rent out, or both! Offers Are Welcomed Anytime! (id:60365)
Property Details
| MLS® Number | X12473128 |
| Property Type | Single Family |
| Community Name | 450 - E. Chester |
| EquipmentType | Water Heater |
| Features | Carpet Free, In-law Suite |
| ParkingSpaceTotal | 4 |
| RentalEquipmentType | Water Heater |
Building
| BathroomTotal | 2 |
| BedroomsAboveGround | 3 |
| BedroomsBelowGround | 2 |
| BedroomsTotal | 5 |
| Age | 51 To 99 Years |
| Appliances | Dishwasher, Dryer, Microwave, Stove, Washer, Refrigerator |
| ArchitecturalStyle | Bungalow |
| BasementDevelopment | Finished |
| BasementFeatures | Apartment In Basement, Walk Out |
| BasementType | N/a (finished) |
| ConstructionStyleAttachment | Detached |
| CoolingType | Window Air Conditioner |
| ExteriorFinish | Brick |
| FlooringType | Laminate |
| FoundationType | Poured Concrete |
| HeatingFuel | Natural Gas |
| HeatingType | Forced Air |
| StoriesTotal | 1 |
| SizeInterior | 700 - 1100 Sqft |
| Type | House |
| UtilityWater | Municipal Water |
Parking
| Detached Garage | |
| Garage |
Land
| Acreage | No |
| Sewer | Sanitary Sewer |
| SizeDepth | 111 Ft ,7 In |
| SizeFrontage | 33 Ft ,3 In |
| SizeIrregular | 33.3 X 111.6 Ft |
| SizeTotalText | 33.3 X 111.6 Ft|under 1/2 Acre |
| ZoningDescription | R3 |
Rooms
| Level | Type | Length | Width | Dimensions |
|---|---|---|---|---|
| Basement | Recreational, Games Room | 5.5 m | 3.35 m | 5.5 m x 3.35 m |
| Basement | Kitchen | 2.5 m | 1.4 m | 2.5 m x 1.4 m |
| Basement | Bedroom 4 | 3.55 m | 2.85 m | 3.55 m x 2.85 m |
| Basement | Bedroom 5 | 3.35 m | 2.45 m | 3.35 m x 2.45 m |
| Main Level | Living Room | 5.1 m | 3.85 m | 5.1 m x 3.85 m |
| Main Level | Kitchen | 3.96 m | 2.93 m | 3.96 m x 2.93 m |
| Main Level | Primary Bedroom | 3.7 m | 3.1 m | 3.7 m x 3.1 m |
| Main Level | Bedroom 2 | 3.66 m | 2.85 m | 3.66 m x 2.85 m |
| Main Level | Bedroom 3 | 2.54 m | 2.54 m | 2.54 m x 2.54 m |
https://www.realtor.ca/real-estate/29013244/34-gale-crescent-st-catharines-e-chester-450-e-chester
Ashley Isaac
Broker
840 Pape Avenue
Toronto, Ontario M4K 3T6

