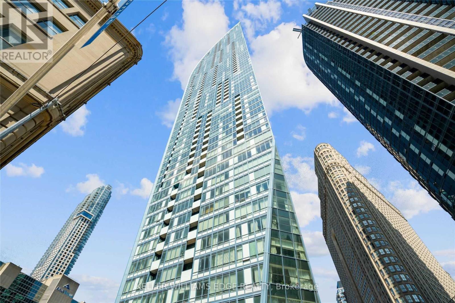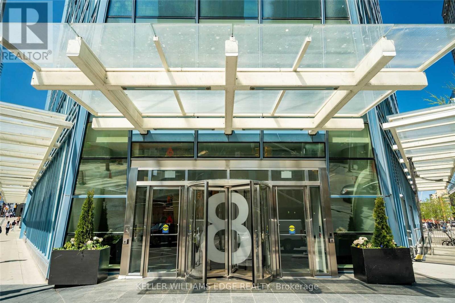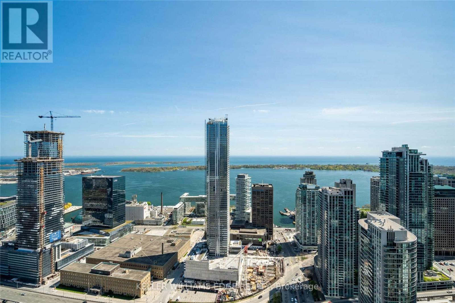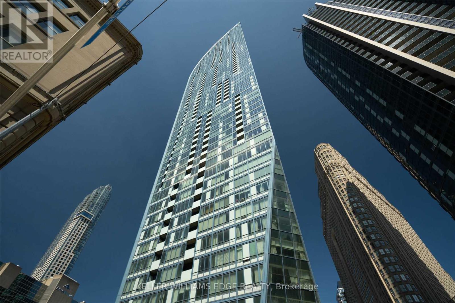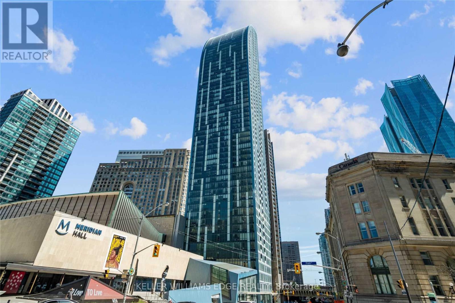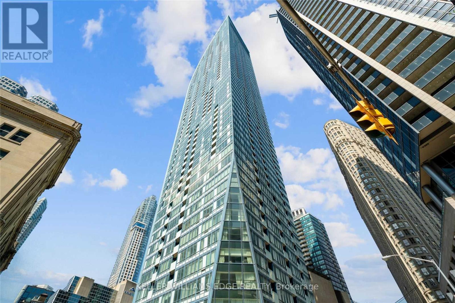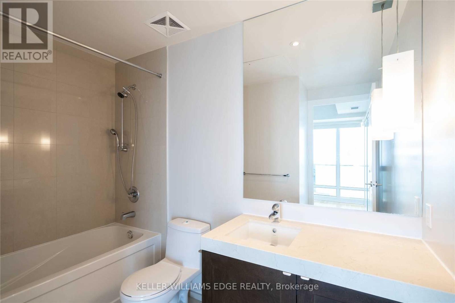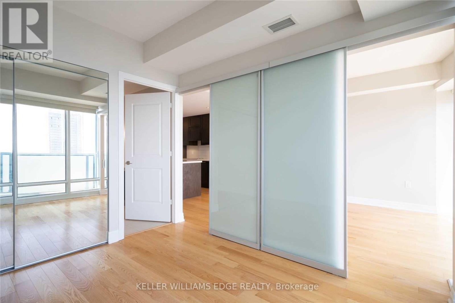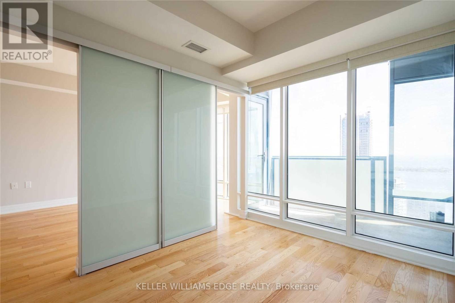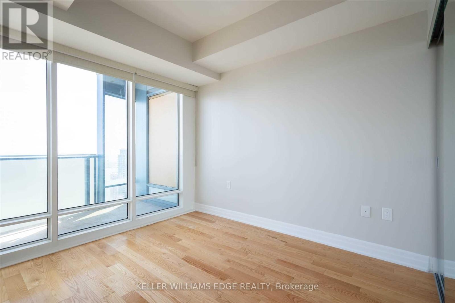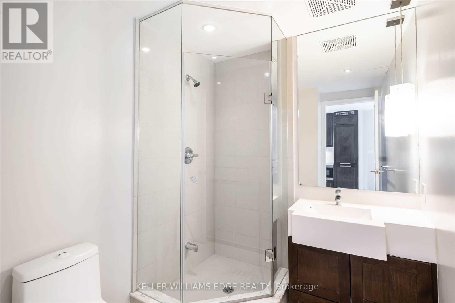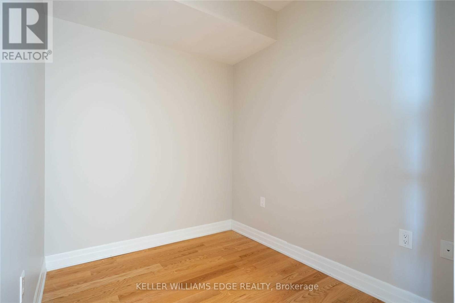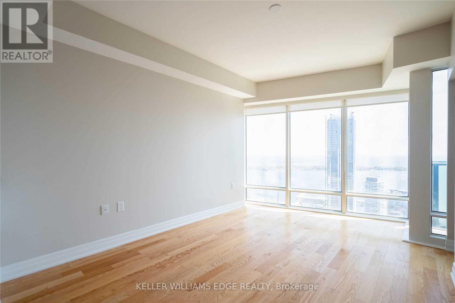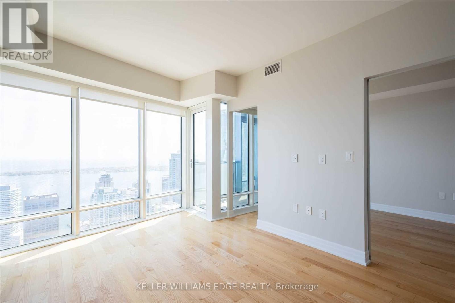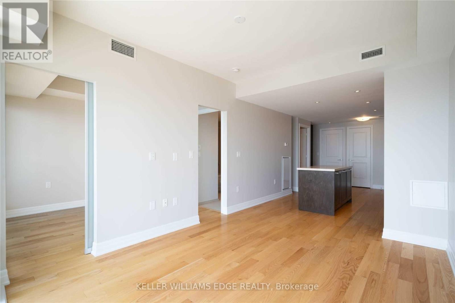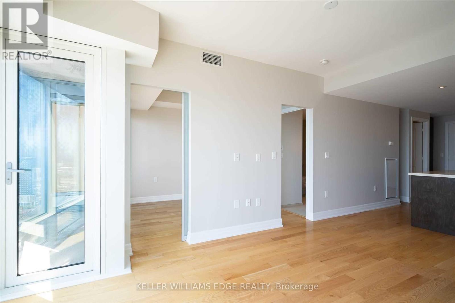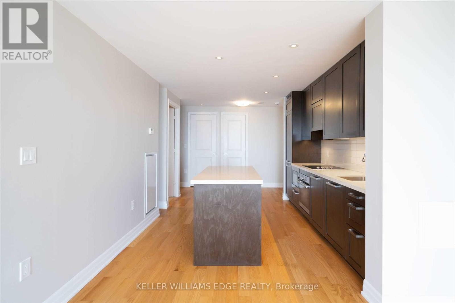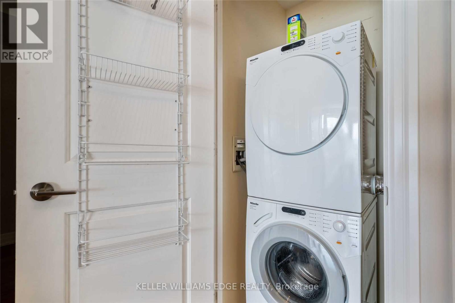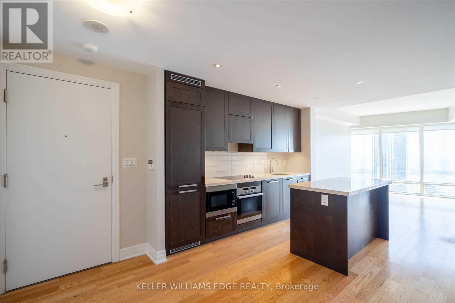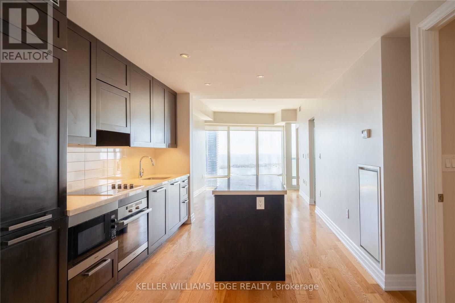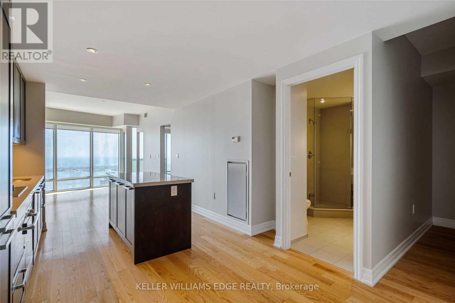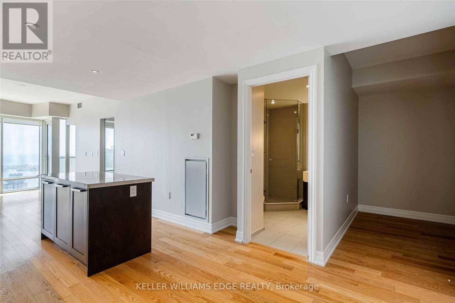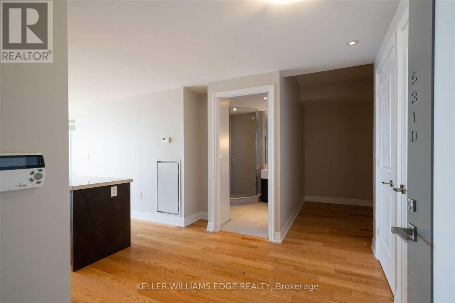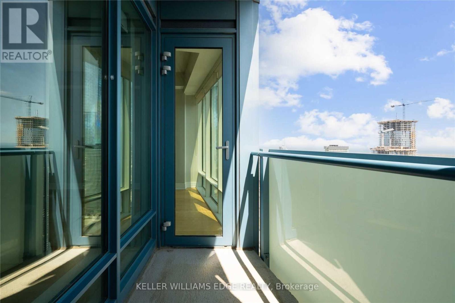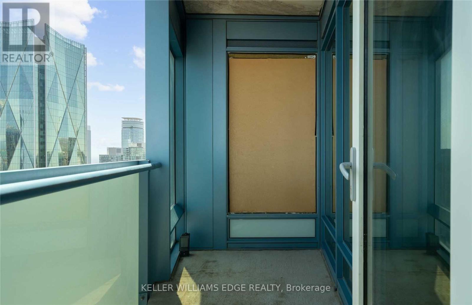5310 - 8 The Esplanade Street Toronto, Ontario M5E 0A6
$2,900 Monthly
Come Check Out This Immaculate 1 Bedroom Plus Den, 2 Bathroom Living Space In Toronto's Iconic L- Tower! You'll Love The Open Concept Layout And Bright Sunlight That Shines Through The Windows In The Living Room And Primary Bedroom (Which Also Has A Walk- In Closet) - Plus You Have Awesome South Facing Views Of The Lake! Enjoy Meals Sitting At The Center Island Breakfast Bar And Take Advantage Of All The Great Storage Space. The Large Den Could Make A Perfect Home Office, And When You Wrap Up The Work Day, You'll Love The Unbeatable Location Directly On Yonge Street, In The Financial District And St. Lawrence Market; You're Just A Short Walk To Union Station And The Path Too. (id:60365)
Property Details
| MLS® Number | C12473208 |
| Property Type | Single Family |
| Community Name | Waterfront Communities C8 |
| AmenitiesNearBy | Park, Public Transit |
| Features | Balcony |
| ViewType | View |
Building
| BathroomTotal | 2 |
| BedroomsAboveGround | 1 |
| BedroomsTotal | 1 |
| Amenities | Security/concierge, Exercise Centre |
| CoolingType | Central Air Conditioning |
| ExteriorFinish | Concrete |
| HeatingFuel | Natural Gas |
| HeatingType | Forced Air |
| SizeInterior | 700 - 799 Sqft |
| Type | Apartment |
Parking
| Underground | |
| Garage |
Land
| Acreage | No |
| LandAmenities | Park, Public Transit |
| SurfaceWater | Lake/pond |
Rooms
| Level | Type | Length | Width | Dimensions |
|---|---|---|---|---|
| Main Level | Primary Bedroom | 3 m | 2.9 m | 3 m x 2.9 m |
| Main Level | Bathroom | 2.3 m | 2.9 m | 2.3 m x 2.9 m |
| Main Level | Den | 1.8 m | 2.6 m | 1.8 m x 2.6 m |
| Main Level | Living Room | 4.2 m | 3.1 m | 4.2 m x 3.1 m |
| Main Level | Kitchen | 3.6 m | 2.6 m | 3.6 m x 2.6 m |
| Main Level | Bathroom | 2.4 m | 2.9 m | 2.4 m x 2.9 m |
Nick Daymond
Salesperson
3185 Harvester Rd Unit 1a
Burlington, Ontario L7N 3N8

