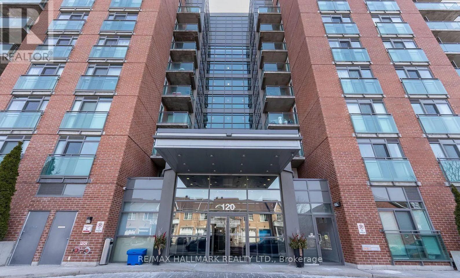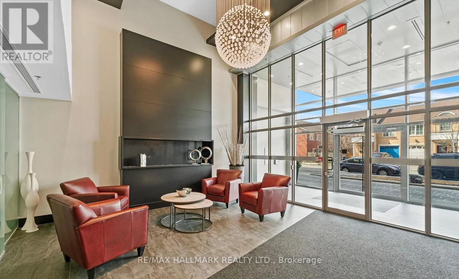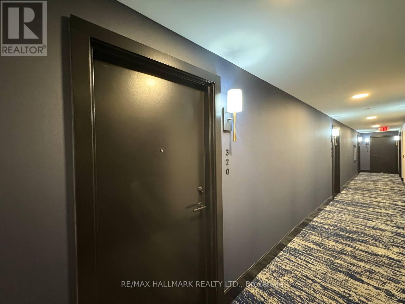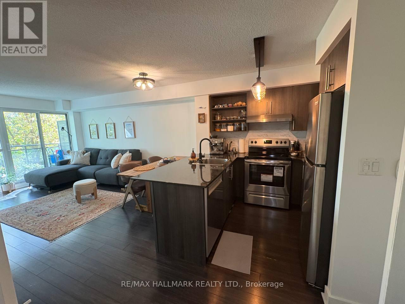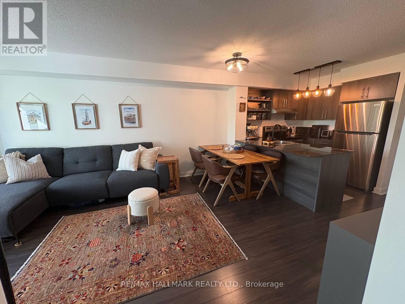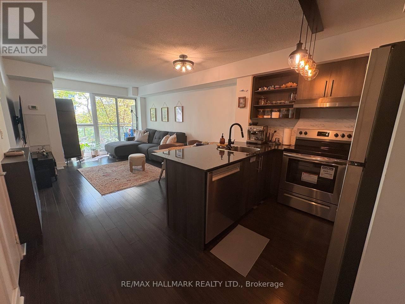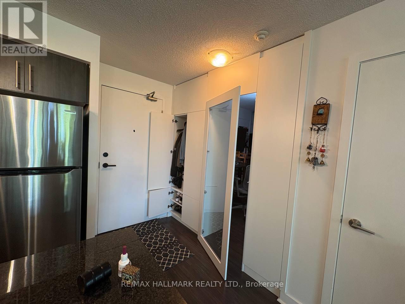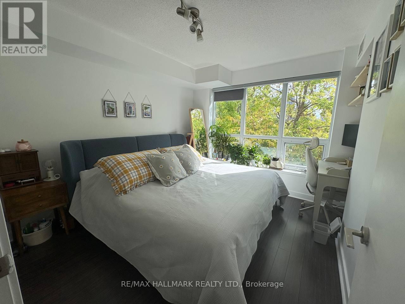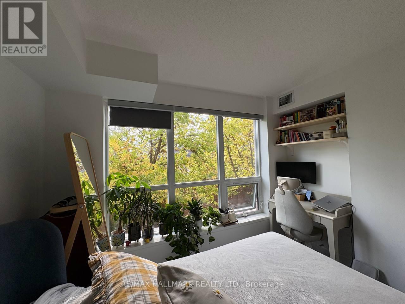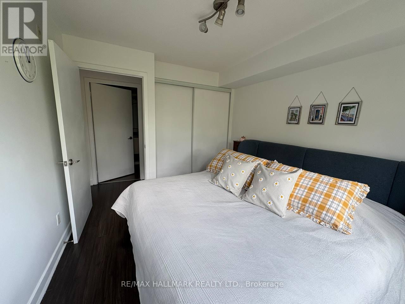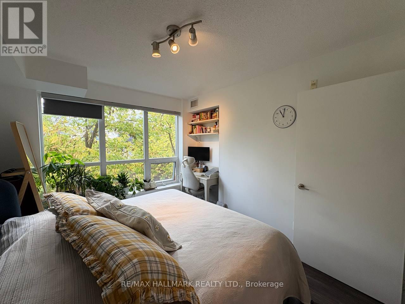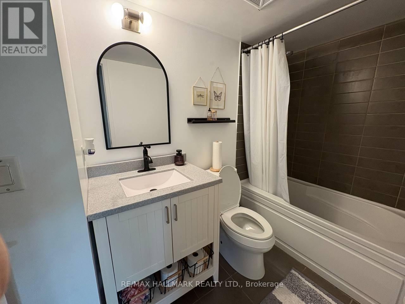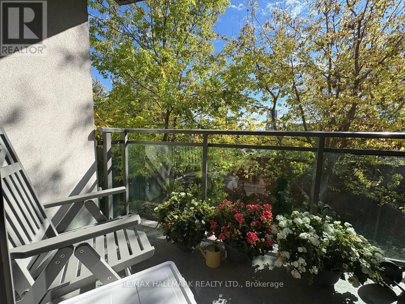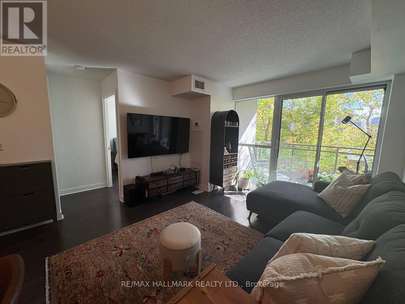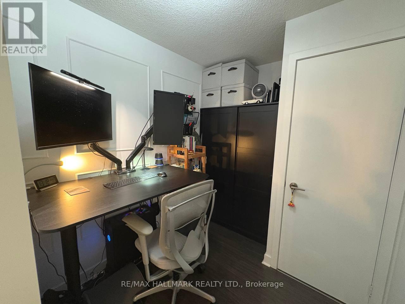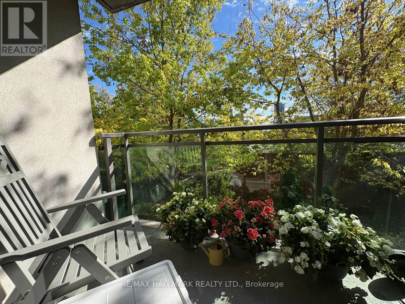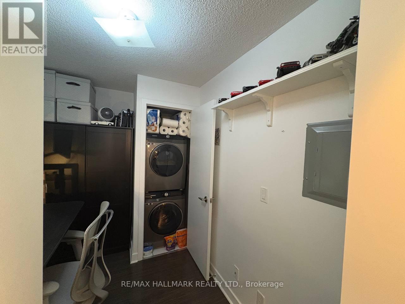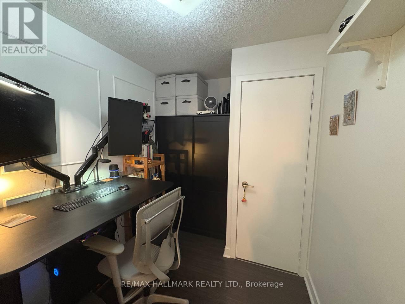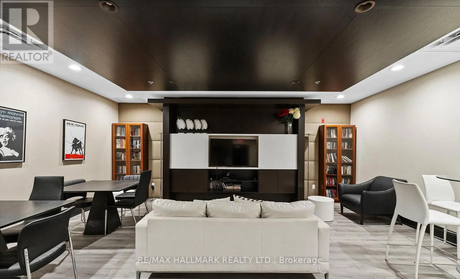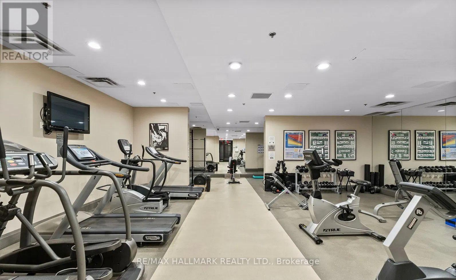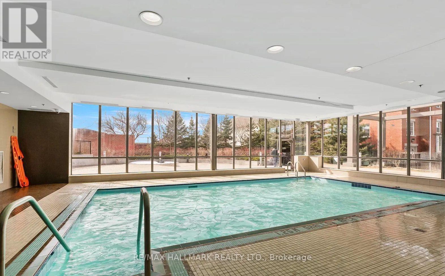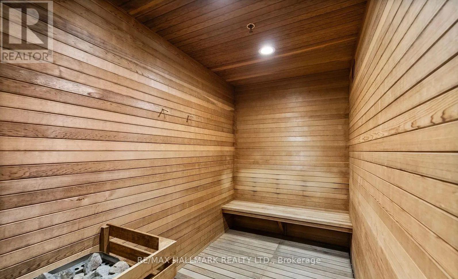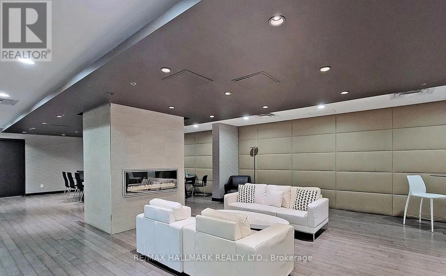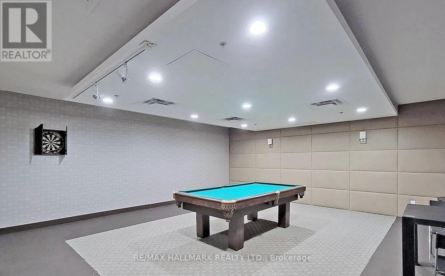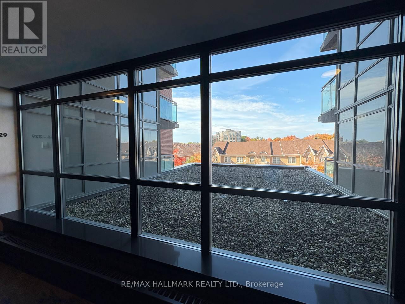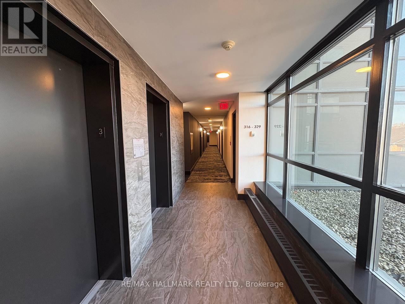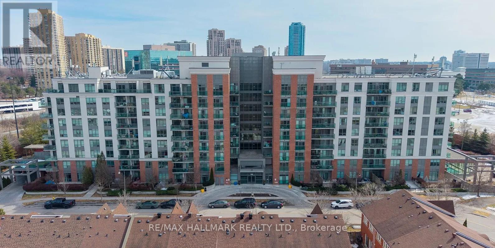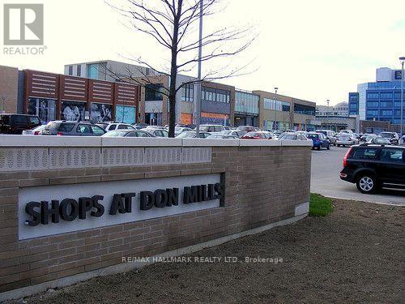320 - 120 Dallimore Circle S Toronto, Ontario M3C 4J1
$2,300 Monthly
Welcome to this rarely offered 1+1 bedroom suite with stunning unobstructed views of the city skyline and peaceful garden setting! This bright, modern unit features floor-to-ceiling windows, Caesarstone countertops, stainless steel appliances, and a 50 sq. ft. balcony perfect for enjoying breathtaking sunrises. The primary bedroom is spacious and inviting, while the versatile den makes an ideal home office or guest room. Recently renovated common areas (2024) include updated hallway floors, walls, and lighting for a fresh modern feel. Enjoy top-tier amenities: 24-hour concierge, gym, indoor pool, party and media rooms, billiards lounge, and an outdoor BBQ patio. Located in the heart of Don Mills-steps to Shops at Don Mills, parks, restaurants, groceries, and TTC. Easy access to DVP, Hwy 404 & 401, and just minutes to downtown. Includes underground parking and ensuite laundry. A stylish urban lifestyle in one of Toronto's most desirable neighbourhoods! (id:60365)
Property Details
| MLS® Number | C12473209 |
| Property Type | Single Family |
| Community Name | Banbury-Don Mills |
| Features | Balcony, Carpet Free |
| ParkingSpaceTotal | 1 |
Building
| BathroomTotal | 1 |
| BedroomsAboveGround | 1 |
| BedroomsBelowGround | 1 |
| BedroomsTotal | 2 |
| Age | 11 To 15 Years |
| CoolingType | Central Air Conditioning |
| ExteriorFinish | Brick, Concrete |
| HeatingFuel | Natural Gas |
| HeatingType | Forced Air |
| SizeInterior | 600 - 699 Sqft |
| Type | Apartment |
Parking
| Underground | |
| Garage |
Land
| Acreage | No |
Rooms
| Level | Type | Length | Width | Dimensions |
|---|---|---|---|---|
| Flat | Living Room | 5.21 m | 3.45 m | 5.21 m x 3.45 m |
| Flat | Kitchen | 2.39 m | 2.21 m | 2.39 m x 2.21 m |
| Flat | Primary Bedroom | 3.61 m | 3 m | 3.61 m x 3 m |
| Flat | Den | 3.12 m | 2.13 m | 3.12 m x 2.13 m |
Ahad Hosseinnia
Salesperson
685 Sheppard Ave E #401
Toronto, Ontario M2K 1B6

