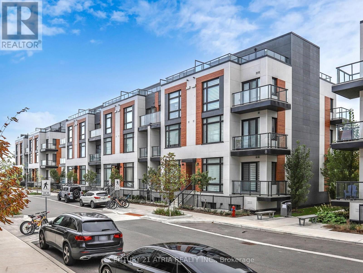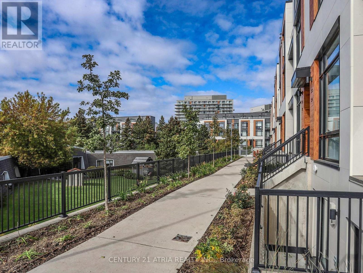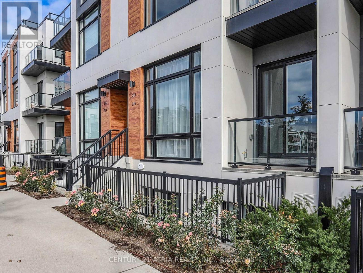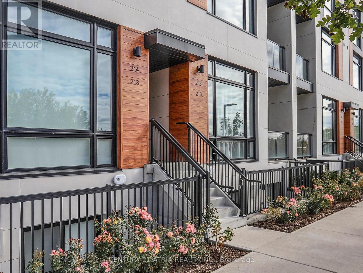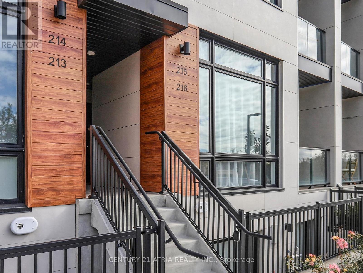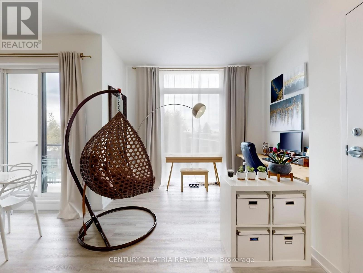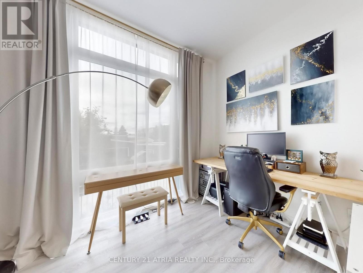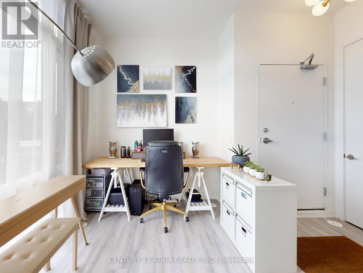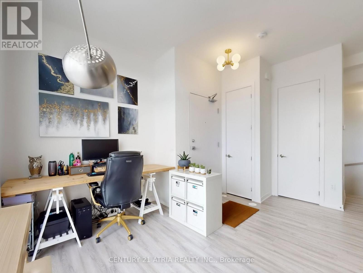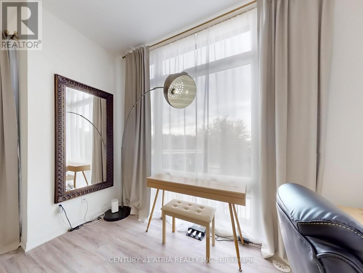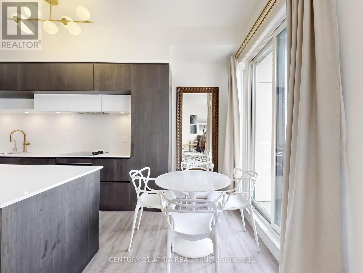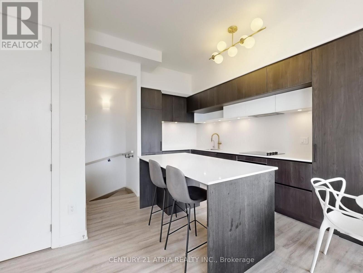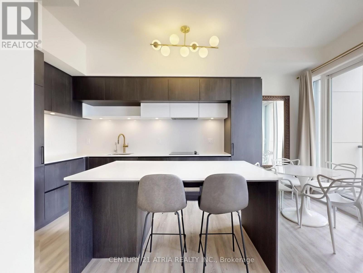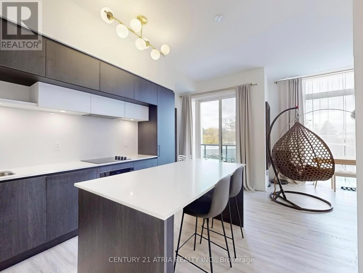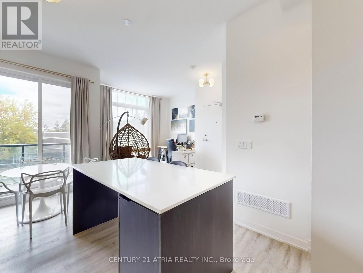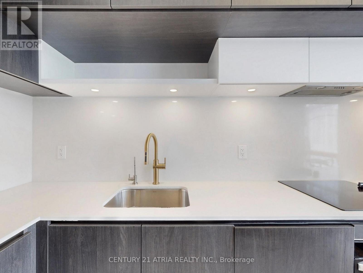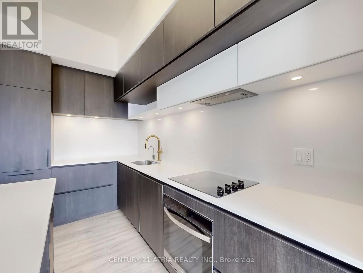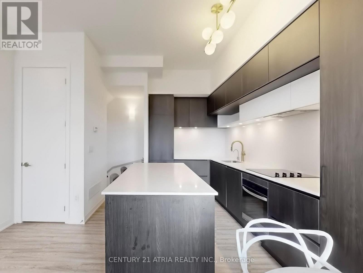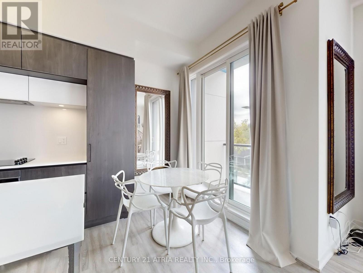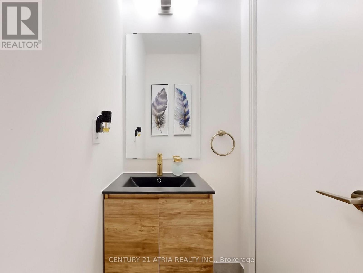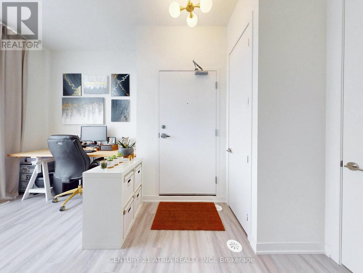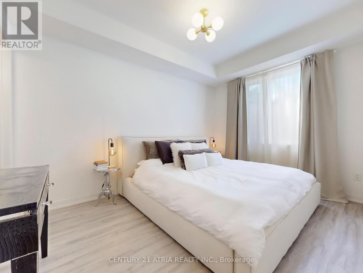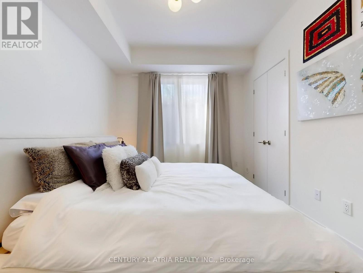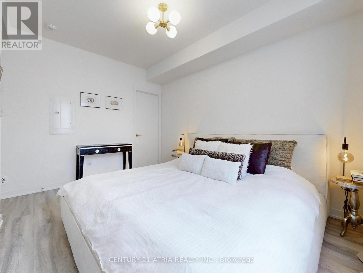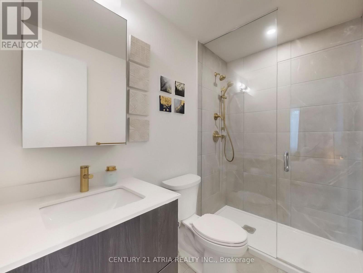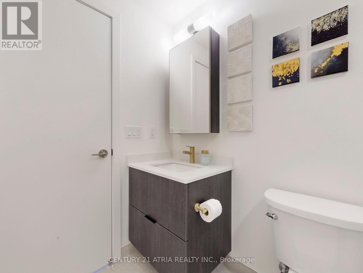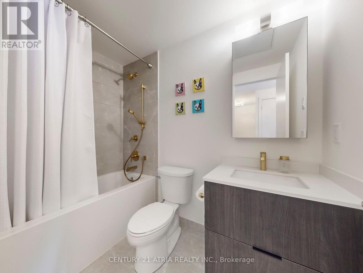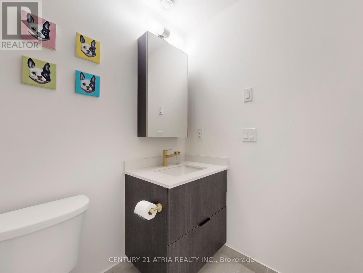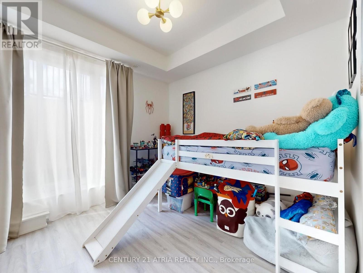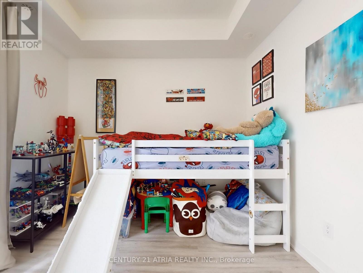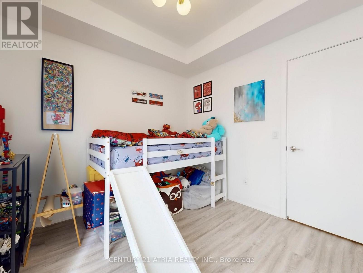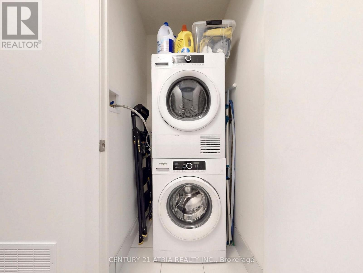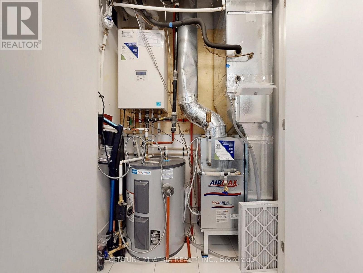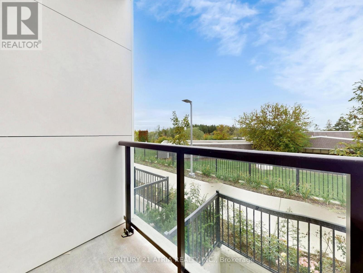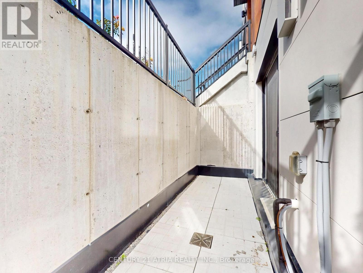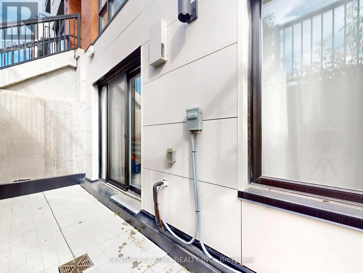216 - 8 Steckley House Lane Richmond Hill, Ontario L4S 0N1
$769,000Maintenance, Common Area Maintenance, Insurance, Parking
$308.53 Monthly
Maintenance, Common Area Maintenance, Insurance, Parking
$308.53 MonthlyContemporary and bold townhome in Richmond Hill's Master Planned Community; Elgin East at Bayview. Step into this stunning townhouse with soaring 10-foot ceilings on Main and 9-foot in lower. Bright and spacious living area with expansive floor to ceiling windows. European inspired kitchen design with quartz countertops, custom island, millwork, and integrated appliances. WEST facing views. 2 Balconies; accessible from dining room and bedroom. Wealth of shopping and dining options available along the Bayview/Yonge corridor. For commuters, Richmond Hill GO and HWY 404 are just moments away. (id:60365)
Property Details
| MLS® Number | N12473196 |
| Property Type | Single Family |
| Community Name | Rural Richmond Hill |
| CommunityFeatures | Pet Restrictions |
| EquipmentType | Air Conditioner, Water Heater, Furnace |
| Features | Balcony, Carpet Free, In Suite Laundry |
| ParkingSpaceTotal | 1 |
| RentalEquipmentType | Air Conditioner, Water Heater, Furnace |
Building
| BathroomTotal | 3 |
| BedroomsAboveGround | 2 |
| BedroomsTotal | 2 |
| Age | 0 To 5 Years |
| Amenities | Storage - Locker |
| Appliances | All, Dryer, Washer, Window Coverings |
| CoolingType | Central Air Conditioning |
| ExteriorFinish | Brick |
| FlooringType | Hardwood, Vinyl |
| HalfBathTotal | 1 |
| HeatingFuel | Natural Gas |
| HeatingType | Forced Air |
| SizeInterior | 900 - 999 Sqft |
| Type | Row / Townhouse |
Parking
| Underground | |
| Garage |
Land
| Acreage | No |
Rooms
| Level | Type | Length | Width | Dimensions |
|---|---|---|---|---|
| Lower Level | Primary Bedroom | 2.93 m | 3.69 m | 2.93 m x 3.69 m |
| Lower Level | Bedroom 2 | 2.93 m | 3.05 m | 2.93 m x 3.05 m |
| Main Level | Kitchen | 2.35 m | 4.27 m | 2.35 m x 4.27 m |
| Main Level | Dining Room | 3.38 m | 4.3 m | 3.38 m x 4.3 m |
| Main Level | Living Room | 3.38 m | 4.3 m | 3.38 m x 4.3 m |
Peter Youssef
Salesperson
C200-1550 Sixteenth Ave Bldg C South
Richmond Hill, Ontario L4B 3K9

