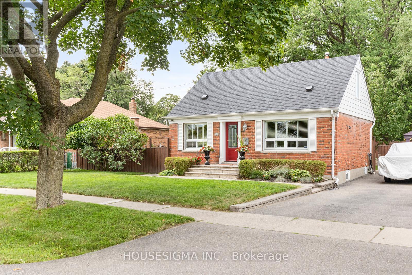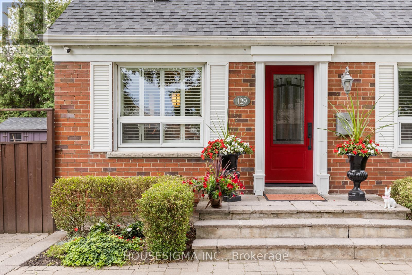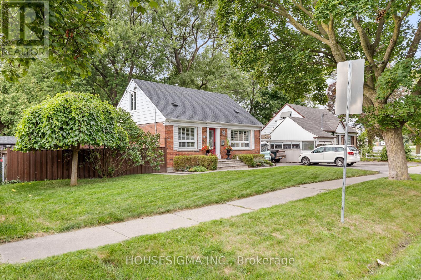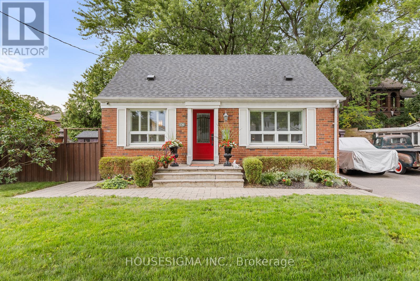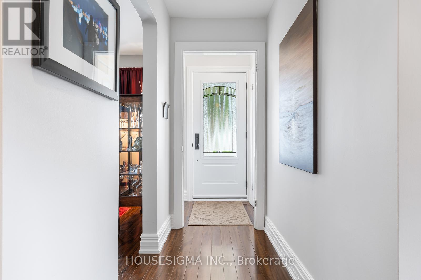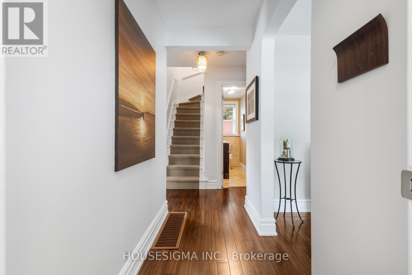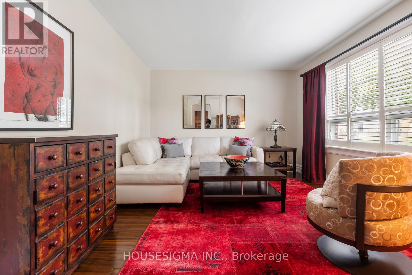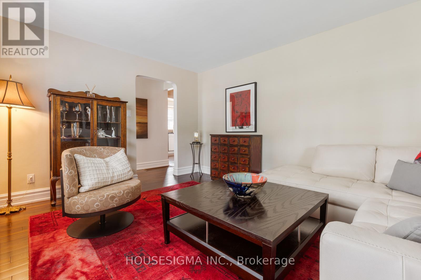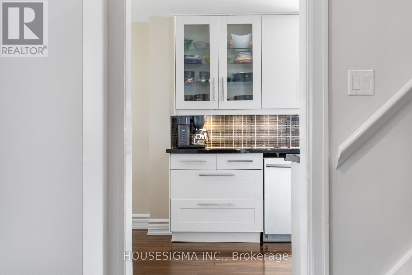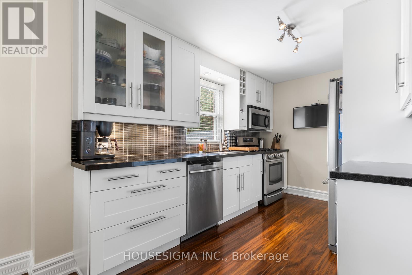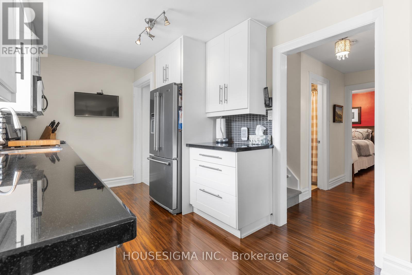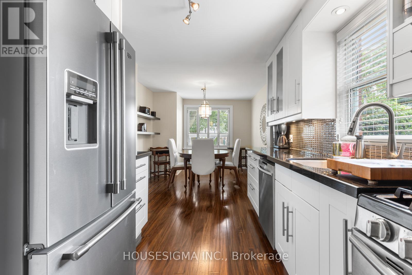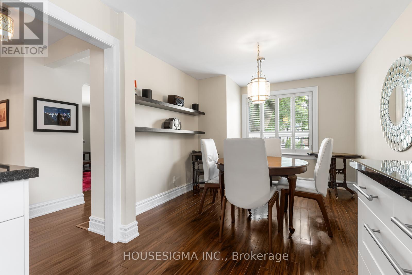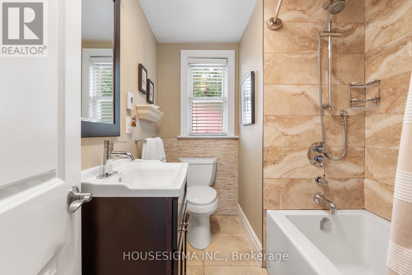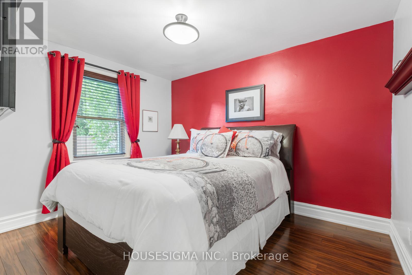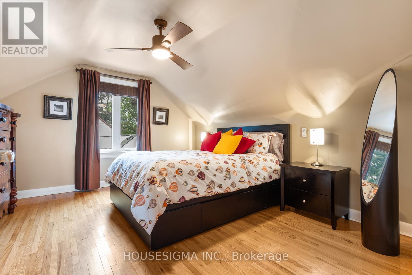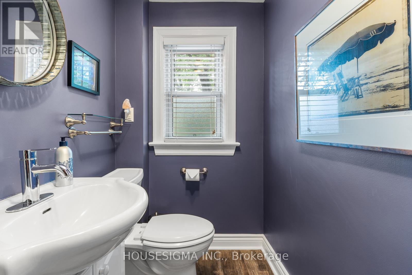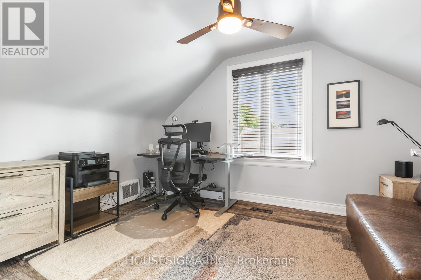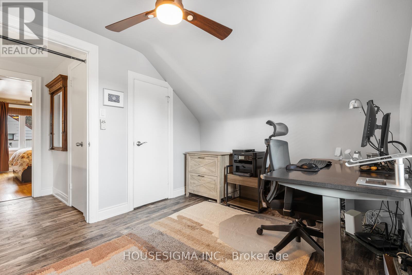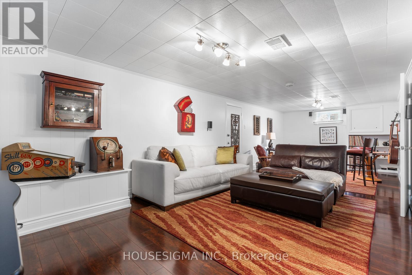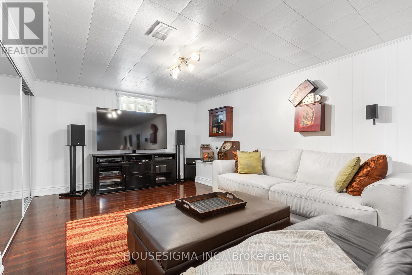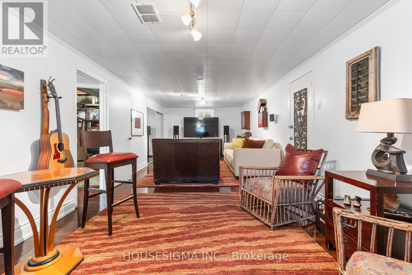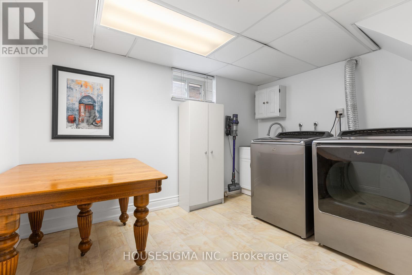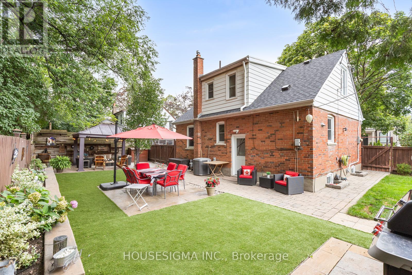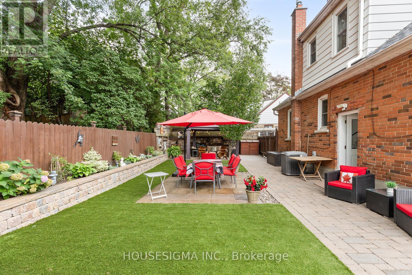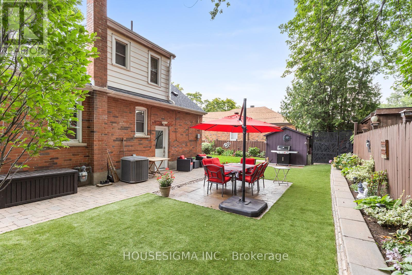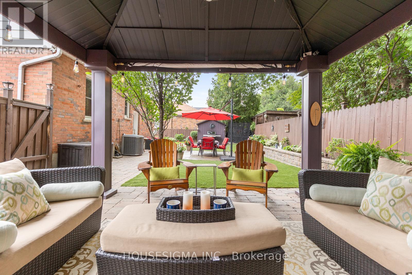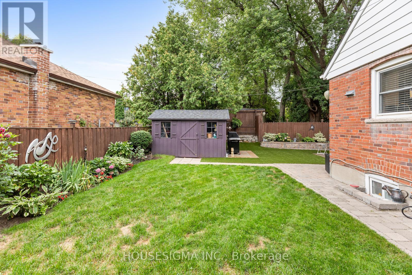129 Edgecroft Road Toronto, Ontario M8Z 2C2
$4,000 Monthly
Welcome to this charming 3-bed, 2-bath home, situated in the highly sought-after Stonegate neighbourhood. With an impressive 75-foot wide lot, this property offers bright natural light and neutral decor. The kitchen features granite countertops, modern tile backsplash, under-cabinet lighting, and stainless steel appliances including a gas stove. The main floor bedroom offers the flexibility for a primary bedroom, home office or guest suite, while the lower level offers a cozy family room, ample storage, plus space for a den or exercise area. Full main floor bath with heated flooring. Walk out from the kitchen to discover your own stunning cottage-like backyard retreat great for enjoying quiet evenings outdoors. Very private with a fully fenced yard, mature trees, a gazebo, and garden shed. This family-friendly neighbourhood is known for its top-rated schools including Norseman Junior-Middle, Holy Angels Catholic, Etobicoke School of the Arts, and Etobicoke Collegiate. Walking distance to restaurants, shops and parks. Close proximity to Islington Subway Station, the QEW, Gardiner Expressway for easy access to downtown Toronto. (id:60365)
Property Details
| MLS® Number | W12473181 |
| Property Type | Single Family |
| Community Name | Stonegate-Queensway |
| ParkingSpaceTotal | 6 |
Building
| BathroomTotal | 2 |
| BedroomsAboveGround | 3 |
| BedroomsTotal | 3 |
| BasementType | Full |
| ConstructionStyleAttachment | Detached |
| CoolingType | Central Air Conditioning |
| ExteriorFinish | Brick |
| FlooringType | Hardwood, Laminate |
| FoundationType | Block |
| HalfBathTotal | 1 |
| HeatingFuel | Natural Gas |
| HeatingType | Forced Air |
| StoriesTotal | 2 |
| SizeInterior | 1100 - 1500 Sqft |
| Type | House |
| UtilityWater | Municipal Water |
Parking
| No Garage |
Land
| Acreage | No |
| Sewer | Sanitary Sewer |
| SizeDepth | 76 Ft ,4 In |
| SizeFrontage | 75 Ft ,1 In |
| SizeIrregular | 75.1 X 76.4 Ft |
| SizeTotalText | 75.1 X 76.4 Ft |
Rooms
| Level | Type | Length | Width | Dimensions |
|---|---|---|---|---|
| Second Level | Primary Bedroom | 4.01 m | 3.86 m | 4.01 m x 3.86 m |
| Second Level | Bedroom 2 | 3.86 m | 2.85 m | 3.86 m x 2.85 m |
| Basement | Recreational, Games Room | 4.75 m | 2.85 m | 4.75 m x 2.85 m |
| Basement | Den | 2.9 m | 2.85 m | 2.9 m x 2.85 m |
| Main Level | Living Room | 4.3 m | 3.68 m | 4.3 m x 3.68 m |
| Main Level | Kitchen | 3.77 m | 2.85 m | 3.77 m x 2.85 m |
| Main Level | Dining Room | 3.6 m | 3.28 m | 3.6 m x 3.28 m |
| Main Level | Bedroom 3 | 3.55 m | 2.76 m | 3.55 m x 2.76 m |
Caroline Rath
Salesperson
15 Allstate Parkway #629
Markham, Ontario L3R 5B4

