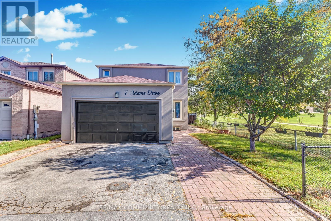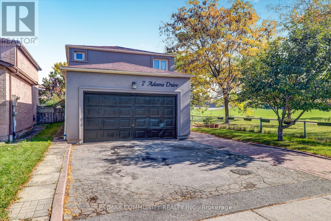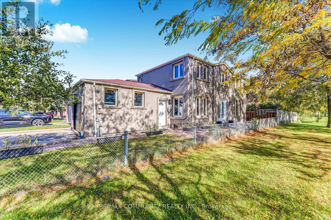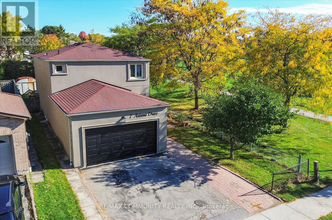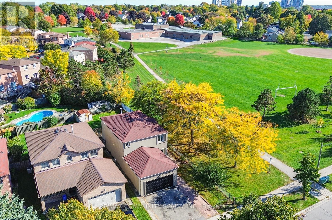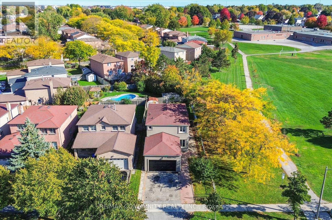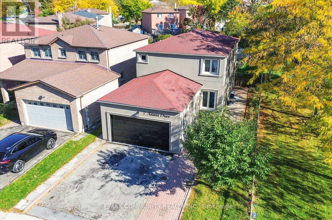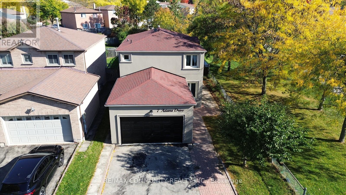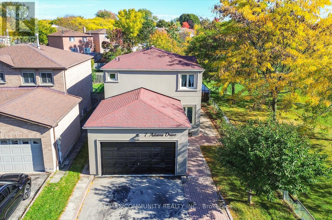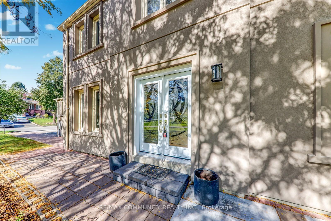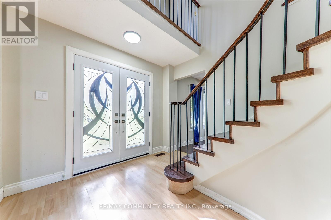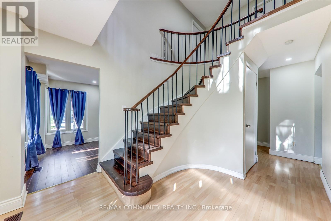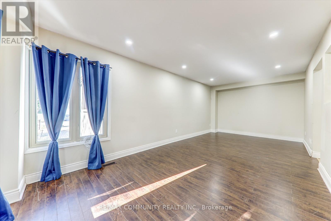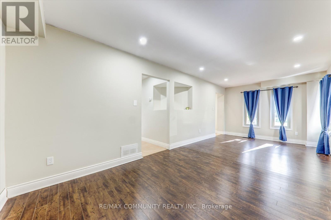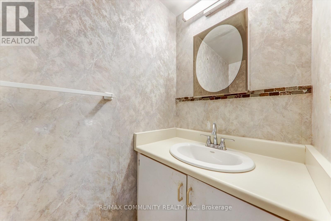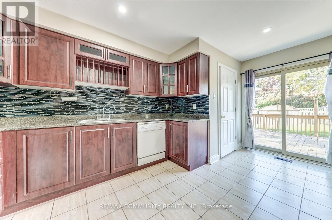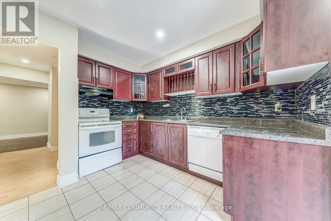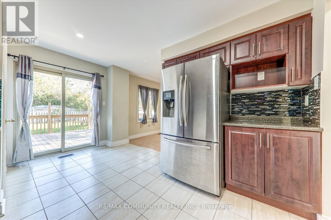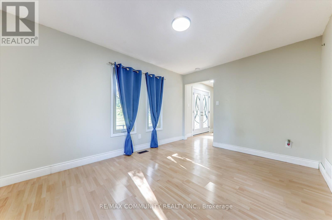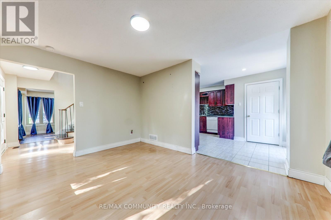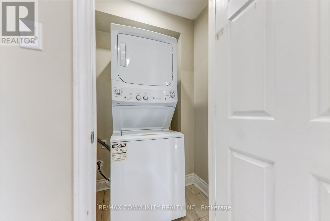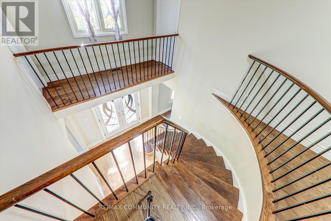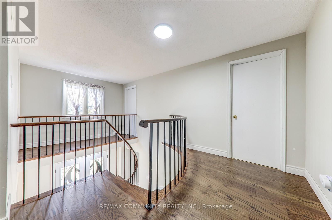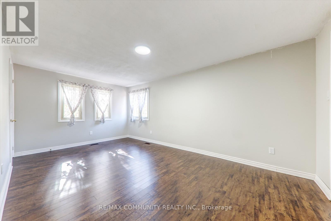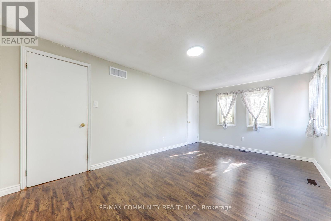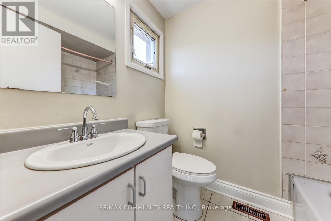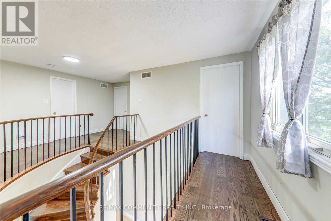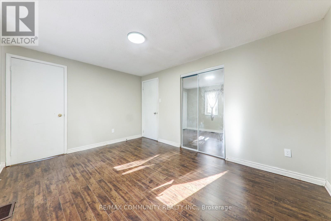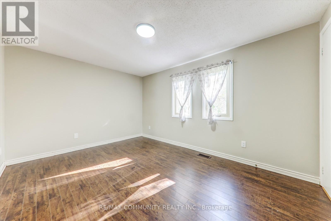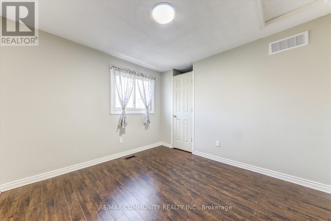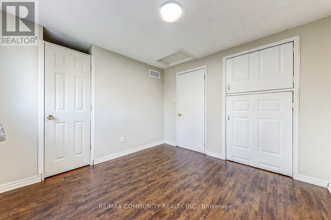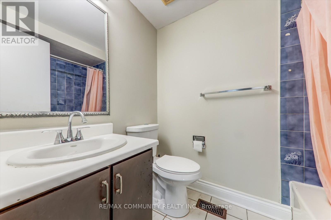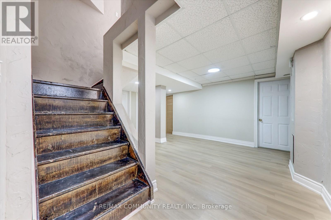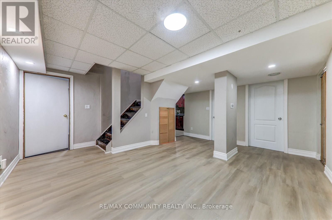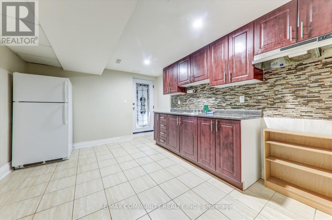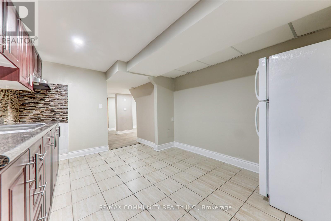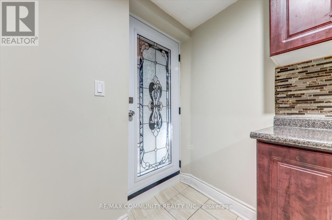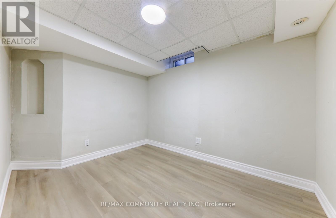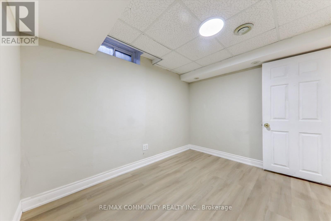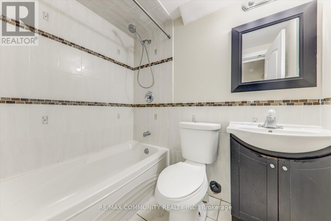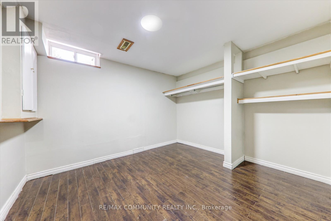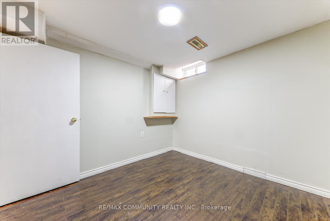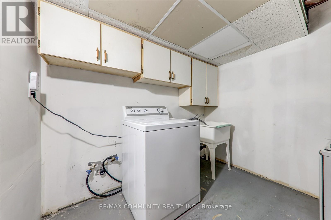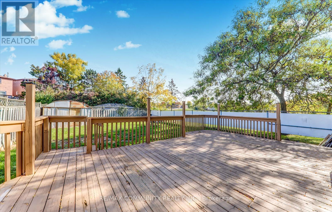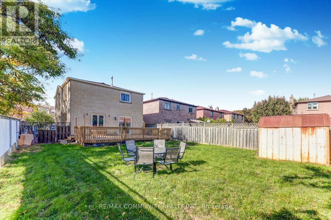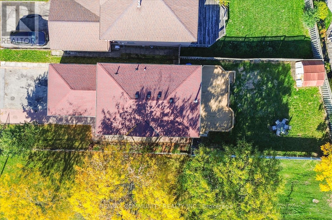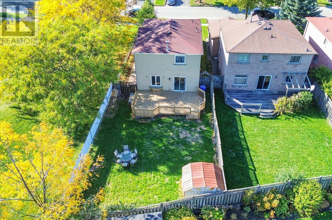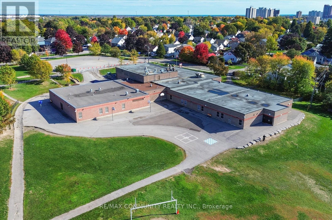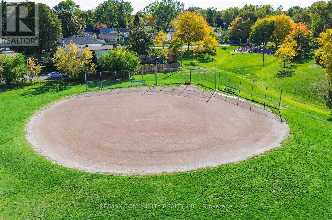7 Adams Drive Ajax, Ontario L1S 5Y6
$649,000
Welcome to this beautifully maintained 3-bedroom detached home in the heart of Ajax Central. Perfectly situated beside a reputable school, this home is ideal for families looking for convenience and comfort. The main floor features spacious living areas, an updated kitchen, and a bright dining area with 3 bathrooms throughout the home, including an ensuite in the master. The fully finished basement offers a separate 2-bedroom with one washroom apartment, with a separate laundry. Conveniently located near shopping centers and restaurants, with easy access to Highway 401, this property is close to all essential amenities. Don't miss out on this fantastic opportunity. (id:60365)
Open House
This property has open houses!
2:00 pm
Ends at:4:00 pm
2:00 pm
Ends at:4:00 pm
Property Details
| MLS® Number | E12473393 |
| Property Type | Single Family |
| Community Name | Central |
| AmenitiesNearBy | Schools |
| Features | Carpet Free |
| ParkingSpaceTotal | 4 |
Building
| BathroomTotal | 4 |
| BedroomsAboveGround | 3 |
| BedroomsBelowGround | 2 |
| BedroomsTotal | 5 |
| Appliances | Dishwasher, Dryer, Stove, Washer, Window Coverings, Two Refrigerators |
| BasementDevelopment | Finished |
| BasementFeatures | Separate Entrance |
| BasementType | N/a (finished) |
| ConstructionStyleAttachment | Detached |
| CoolingType | Central Air Conditioning |
| ExteriorFinish | Brick |
| FlooringType | Ceramic, Laminate |
| FoundationType | Brick |
| HalfBathTotal | 1 |
| HeatingFuel | Natural Gas |
| HeatingType | Forced Air |
| StoriesTotal | 2 |
| SizeInterior | 1500 - 2000 Sqft |
| Type | House |
| UtilityWater | Municipal Water |
Parking
| Attached Garage | |
| Garage |
Land
| Acreage | No |
| LandAmenities | Schools |
| Sewer | Sanitary Sewer |
| SizeDepth | 121 Ft ,10 In |
| SizeFrontage | 39 Ft ,4 In |
| SizeIrregular | 39.4 X 121.9 Ft |
| SizeTotalText | 39.4 X 121.9 Ft |
Rooms
| Level | Type | Length | Width | Dimensions |
|---|---|---|---|---|
| Second Level | Primary Bedroom | 5.4 m | 3.2 m | 5.4 m x 3.2 m |
| Second Level | Bedroom 2 | 3.05 m | 3.98 m | 3.05 m x 3.98 m |
| Second Level | Bedroom 3 | 3.06 m | 2.99 m | 3.06 m x 2.99 m |
| Main Level | Dining Room | 4.24 m | 3.17 m | 4.24 m x 3.17 m |
| Main Level | Kitchen | 4.89 m | 3.72 m | 4.89 m x 3.72 m |
| Main Level | Living Room | 6.9 m | 4.02 m | 6.9 m x 4.02 m |
https://www.realtor.ca/real-estate/29013489/7-adams-drive-ajax-central-central
Bakeer Subramaniam
Broker
203 - 1265 Morningside Ave
Toronto, Ontario M1B 3V9

