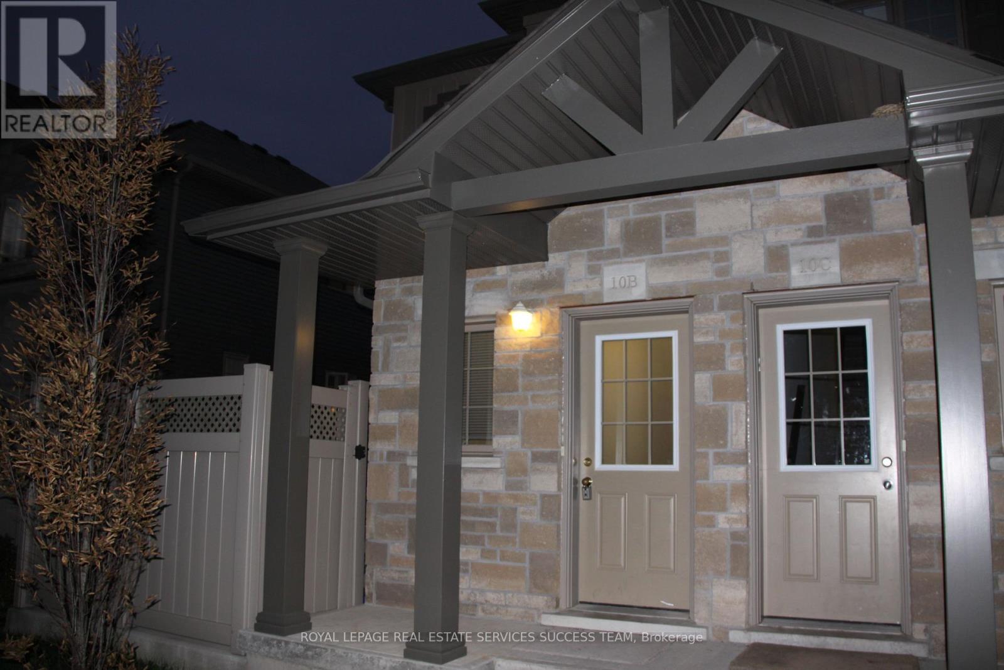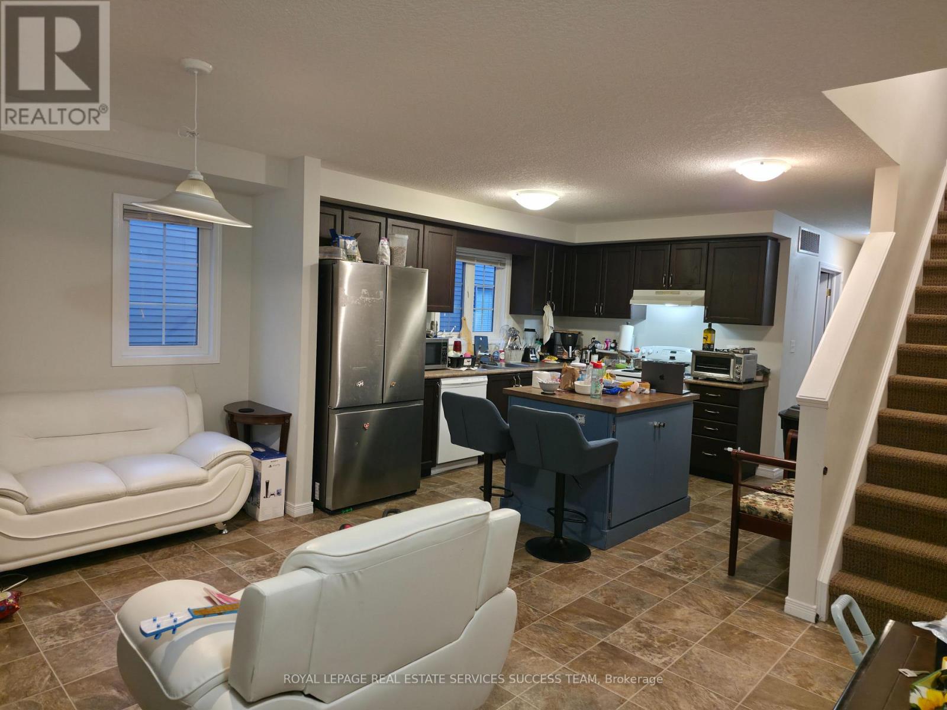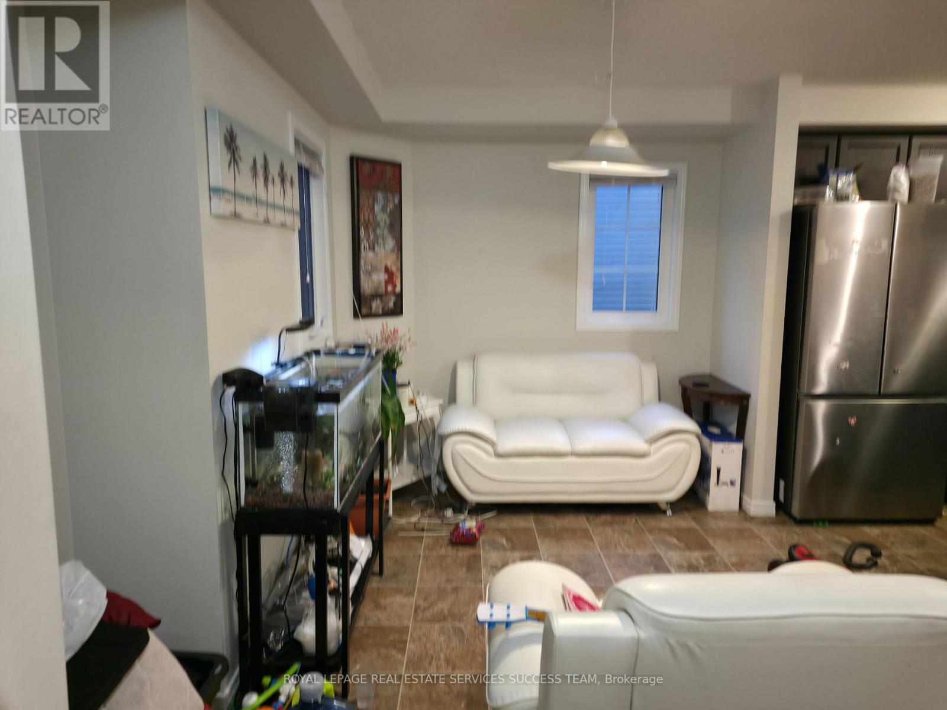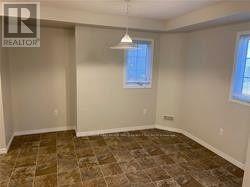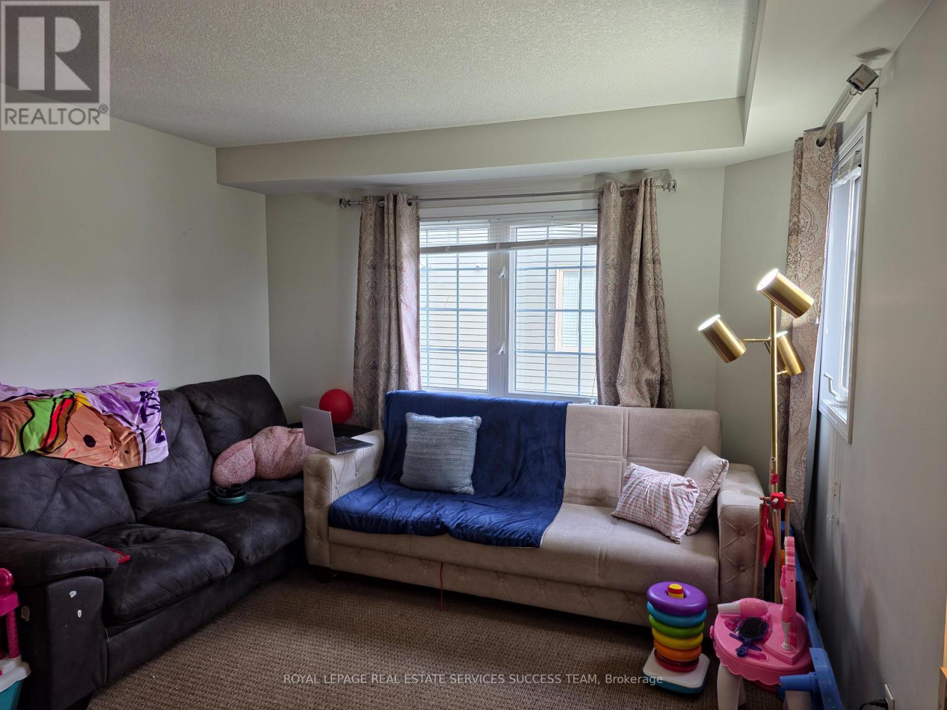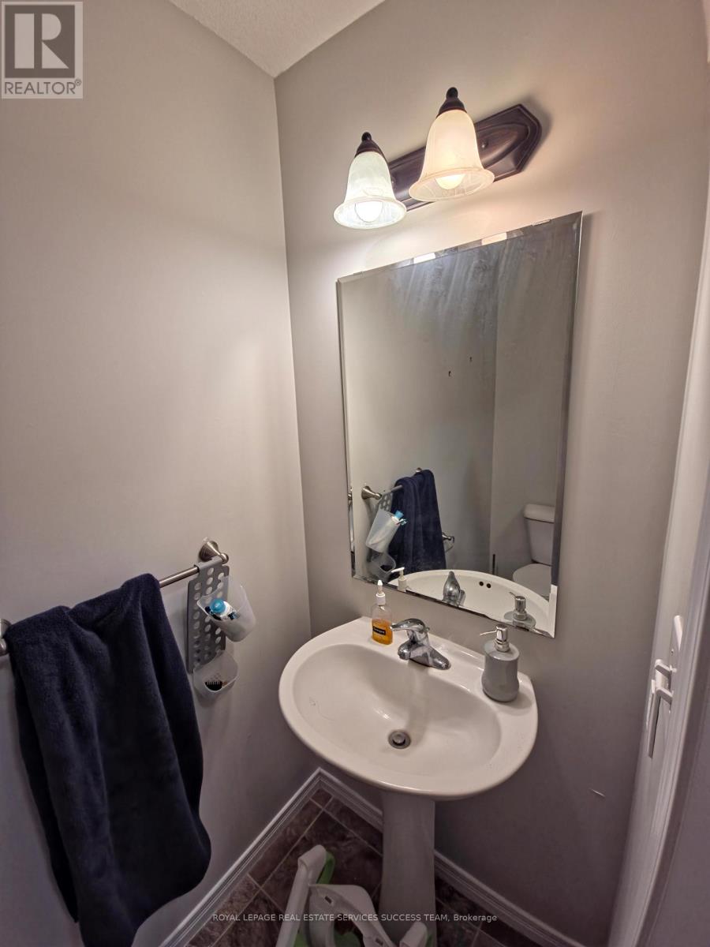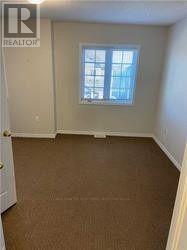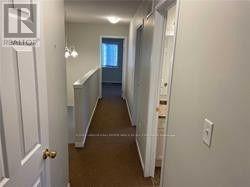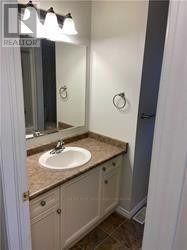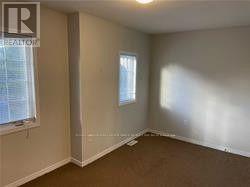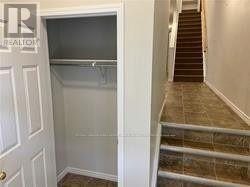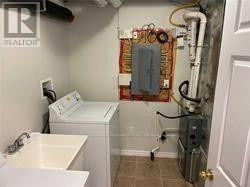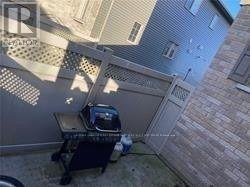10b - 931 Glasgow Street Kitchener, Ontario N2N 0B6
3 Bedroom
2 Bathroom
1400 - 1599 sqft
Central Air Conditioning
Forced Air
$2,400 Monthly
Bright and Spacious 3 Bed Townhome in A Quiet Cul-De-Sac with/ Natural Light-filled Rooms. Great Opportunity For Young Families or Young Professionals with/ Low Maintenance Fees. Enjoy Large Eat_in_Kitchen, Private, Family-Oriented Neighbourhood, Schools, Universities, Shopping, and Access to Highways- All minutes away. Lawn Maintenance, Snow and Garbage Removal to be done by property management. Private Patio for your Outdoor enjoyment. (id:60365)
Property Details
| MLS® Number | X12473373 |
| Property Type | Single Family |
| CommunityFeatures | Pet Restrictions |
| EquipmentType | Water Heater |
| Features | Balcony, In Suite Laundry |
| ParkingSpaceTotal | 1 |
| RentalEquipmentType | Water Heater |
Building
| BathroomTotal | 2 |
| BedroomsAboveGround | 3 |
| BedroomsTotal | 3 |
| Age | 11 To 15 Years |
| Amenities | Separate Heating Controls |
| CoolingType | Central Air Conditioning |
| ExteriorFinish | Brick, Concrete |
| HalfBathTotal | 1 |
| HeatingFuel | Natural Gas |
| HeatingType | Forced Air |
| StoriesTotal | 2 |
| SizeInterior | 1400 - 1599 Sqft |
| Type | Row / Townhouse |
Parking
| No Garage |
Land
| Acreage | No |
Rooms
| Level | Type | Length | Width | Dimensions |
|---|---|---|---|---|
| Second Level | Primary Bedroom | 4.6 m | 3.81 m | 4.6 m x 3.81 m |
| Second Level | Bedroom 2 | 4.6 m | 3.8 m | 4.6 m x 3.8 m |
| Second Level | Bedroom 3 | 3.35 m | 2.7 m | 3.35 m x 2.7 m |
| Ground Level | Dining Room | 3.5 m | 2.49 m | 3.5 m x 2.49 m |
| Ground Level | Kitchen | 3.9 m | 3.5 m | 3.9 m x 3.5 m |
| Ground Level | Great Room | 4.6 m | 3.5 m | 4.6 m x 3.5 m |
https://www.realtor.ca/real-estate/29013615/10b-931-glasgow-street-kitchener
Sanju Kumar Luthra
Salesperson
Royal LePage Real Estate Services Success Team
400-231 Oak Park Blvd
Oakville, Ontario L6H 7S8
400-231 Oak Park Blvd
Oakville, Ontario L6H 7S8

