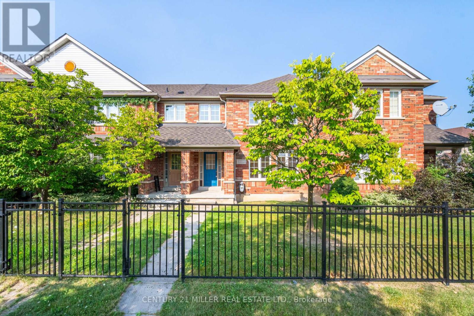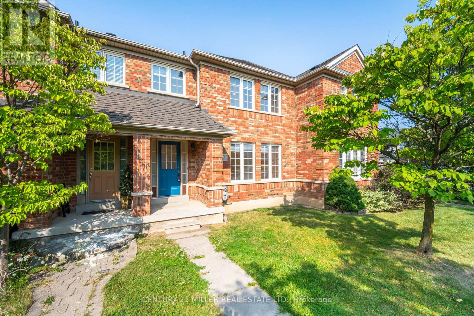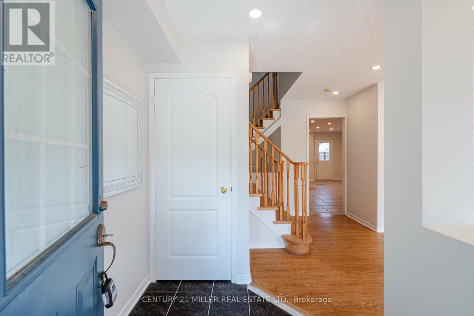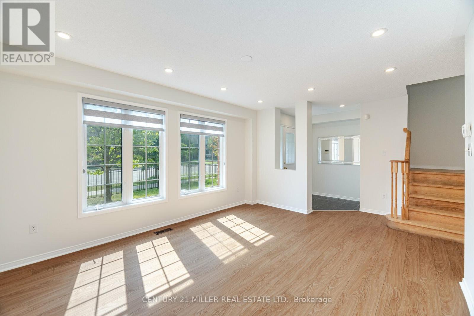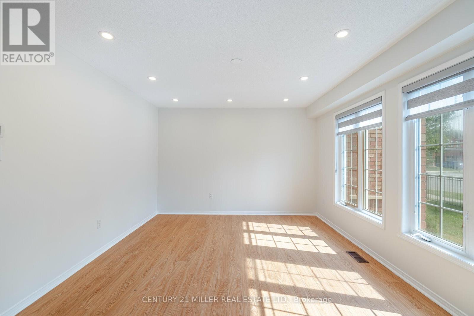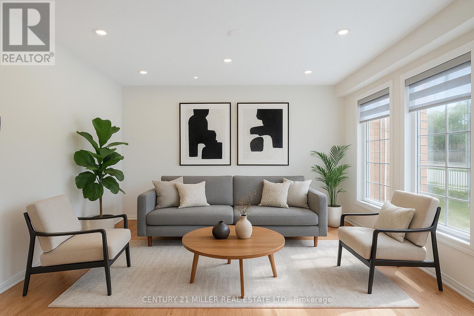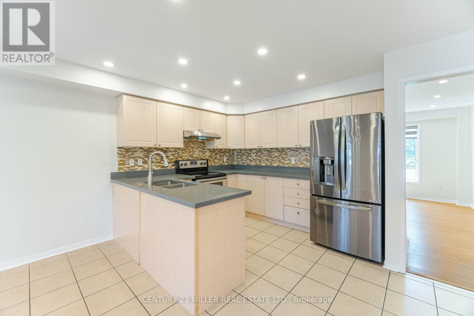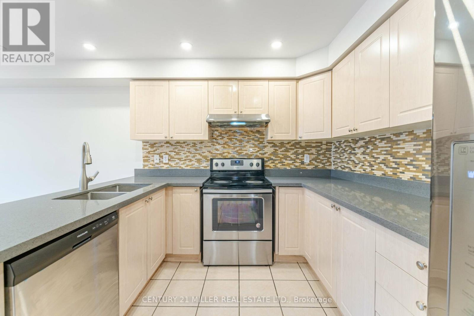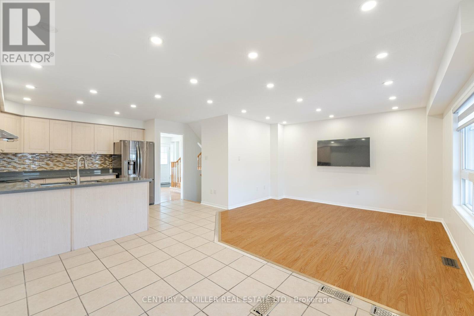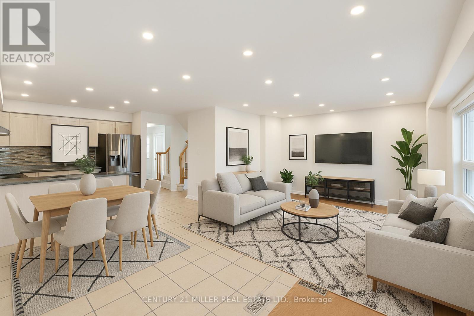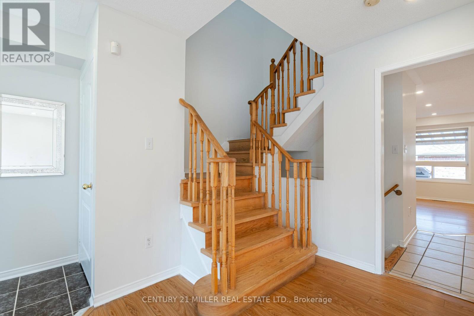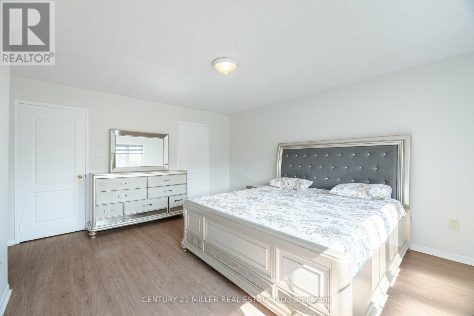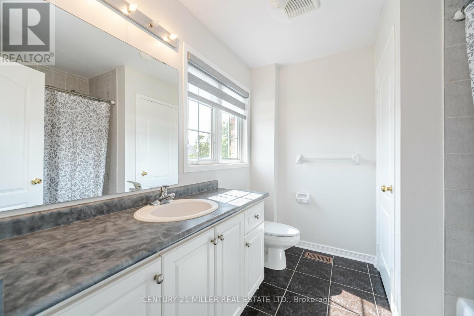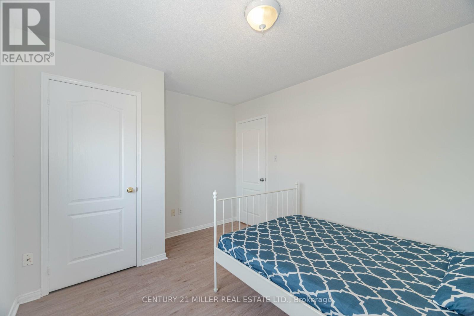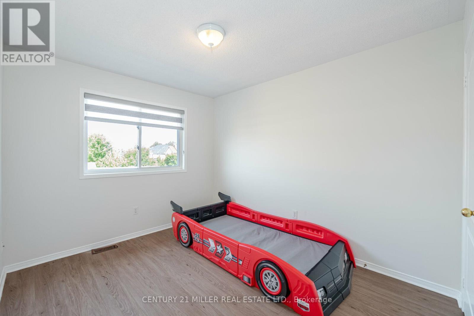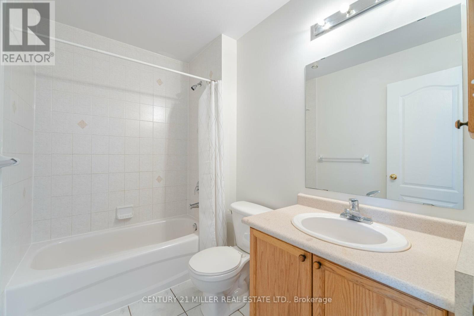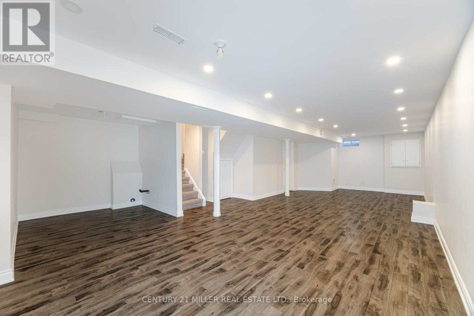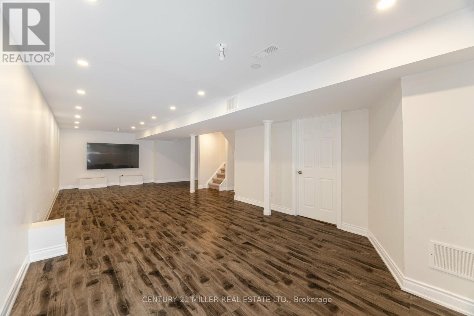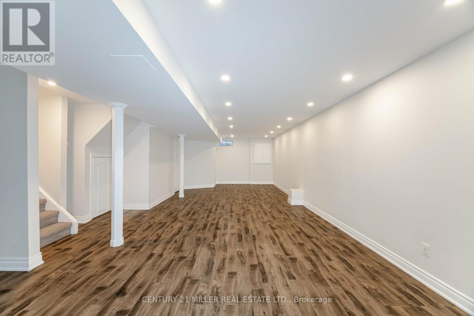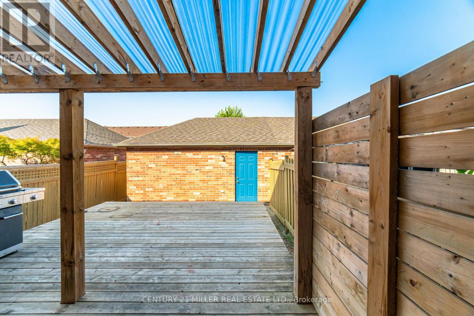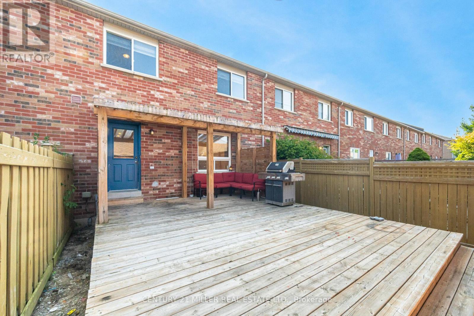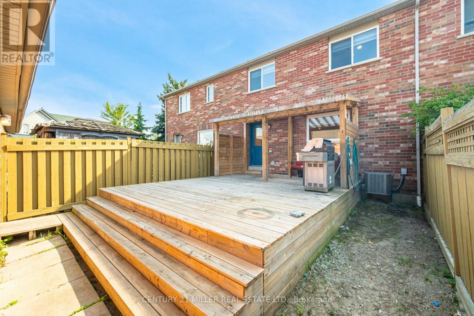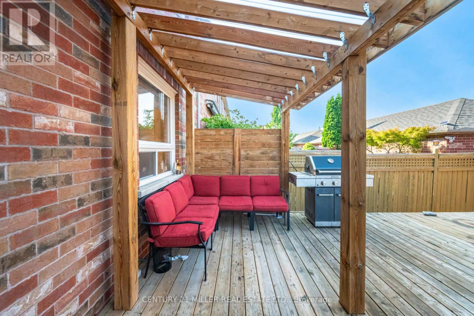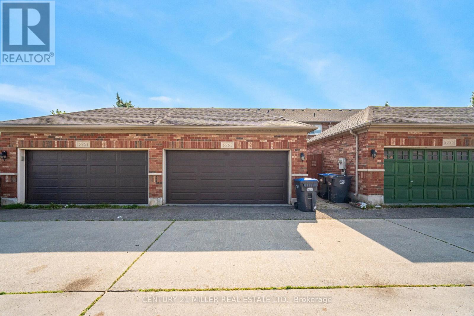5953 Tenth Line W Mississauga, Ontario L5M 6K7
$3,470 Monthly
Spacious Freehold Townhome For Short Term or 1 Year Lease! Don't miss this opportunity to lease a beautiful and spacious 3-bedroom, 3-bathroom freehold townhome in the highly desirable Churchill Meadows neighbourhood! This well-maintained home features a separate, sun-filled living room with large windows and a cozy family room combined with a dining area - perfect for relaxing or entertaining.The upgraded kitchen includes quartz countertops and stainless steel appliances. Additional upgrades include pot lights and zebra blinds throughout the home.The primary bedroom offers a walk-in closet and 4-piece ensuite, while the finished basement provides additional living space - ideal for a home office or recreational room. Step outside to a private deck with a canopy and gas BBQ line, perfect for outdoor enjoyment. Plus, enjoy the convenience of a detached 2-car garage. 15- hour free visitor side-street parking with permit. Steps to top schools, parks, Ridgeway Plaza, groceries , shops & HWY 403/407. Tenant to pay for all utilities, hot water heater rental and Tenant Insurance. Please call Listing Agent for short term inquiry. 2 Tv's, Existing 3 Beds , 1 Dresser & Patio Furniture included. (id:60365)
Property Details
| MLS® Number | W12473443 |
| Property Type | Single Family |
| Community Name | Churchill Meadows |
| AmenitiesNearBy | Park, Schools |
| CommunityFeatures | Community Centre |
| EquipmentType | Water Heater |
| Features | Carpet Free |
| ParkingSpaceTotal | 2 |
| RentalEquipmentType | Water Heater |
| Structure | Deck |
Building
| BathroomTotal | 3 |
| BedroomsAboveGround | 3 |
| BedroomsTotal | 3 |
| Age | 16 To 30 Years |
| Amenities | Canopy |
| Appliances | Dishwasher, Dryer, Garage Door Opener, Stove, Washer, Window Coverings, Refrigerator |
| BasementDevelopment | Finished |
| BasementType | N/a (finished) |
| ConstructionStyleAttachment | Attached |
| CoolingType | Central Air Conditioning |
| ExteriorFinish | Brick |
| FireplacePresent | Yes |
| FlooringType | Laminate, Tile |
| FoundationType | Unknown |
| HalfBathTotal | 1 |
| HeatingFuel | Natural Gas |
| HeatingType | Forced Air |
| StoriesTotal | 2 |
| SizeInterior | 1500 - 2000 Sqft |
| Type | Row / Townhouse |
| UtilityWater | Municipal Water |
Parking
| Detached Garage | |
| Garage | |
| Street |
Land
| Acreage | No |
| FenceType | Fully Fenced |
| LandAmenities | Park, Schools |
| Sewer | Sanitary Sewer |
| SizeDepth | 109 Ft ,1 In |
| SizeFrontage | 22 Ft ,6 In |
| SizeIrregular | 22.5 X 109.1 Ft |
| SizeTotalText | 22.5 X 109.1 Ft |
Rooms
| Level | Type | Length | Width | Dimensions |
|---|---|---|---|---|
| Second Level | Primary Bedroom | 4.53 m | 4.42 m | 4.53 m x 4.42 m |
| Second Level | Bedroom 2 | 2.75 m | 4.14 m | 2.75 m x 4.14 m |
| Second Level | Bedroom 3 | 3.69 m | 3.12 m | 3.69 m x 3.12 m |
| Basement | Recreational, Games Room | 10.24 m | 6.55 m | 10.24 m x 6.55 m |
| Main Level | Living Room | 5.5 m | 4.41 m | 5.5 m x 4.41 m |
| Main Level | Family Room | 4.48 m | 4.04 m | 4.48 m x 4.04 m |
| Main Level | Kitchen | 4.18 m | 2.86 m | 4.18 m x 2.86 m |
| Main Level | Dining Room | 2.06 m | 4.03 m | 2.06 m x 4.03 m |
Shafaq Hussain
Salesperson
2400 Dundas St W Unit 6 #513
Mississauga, Ontario L5K 2R8

