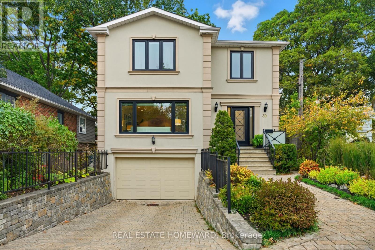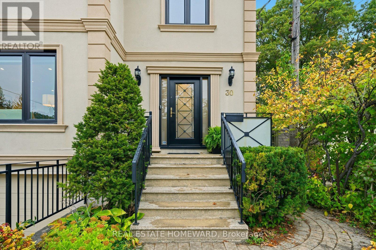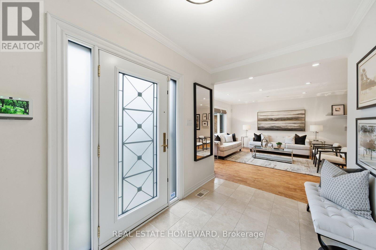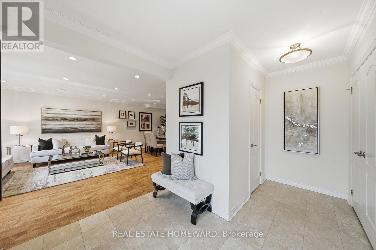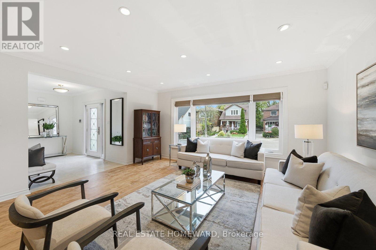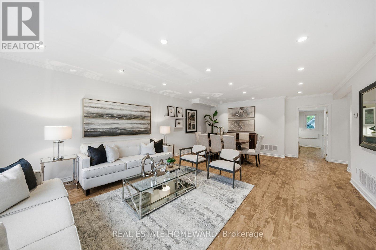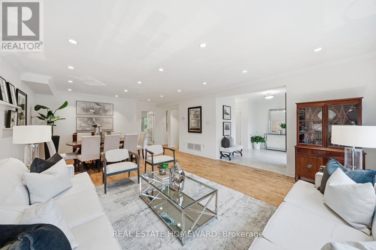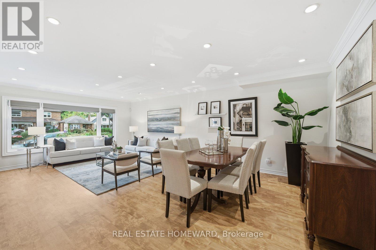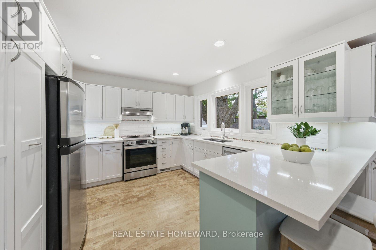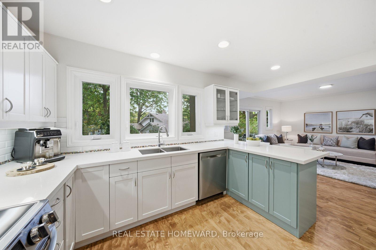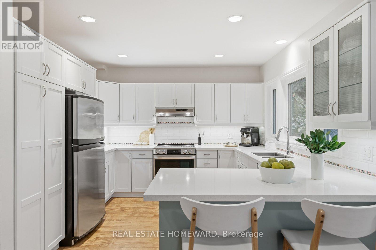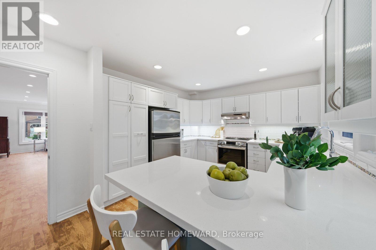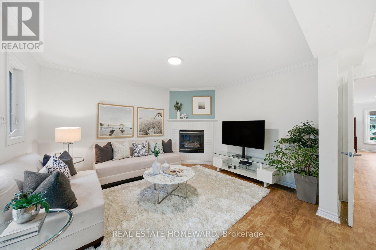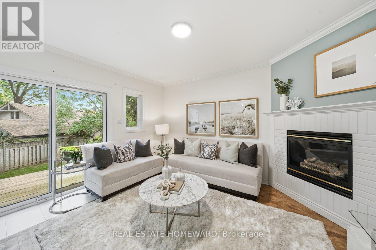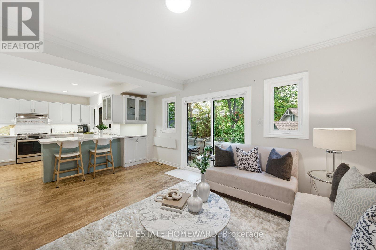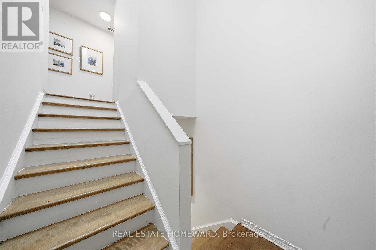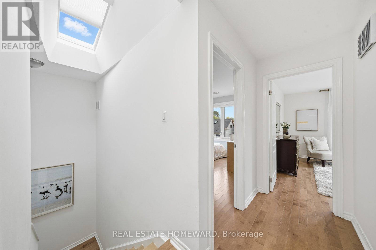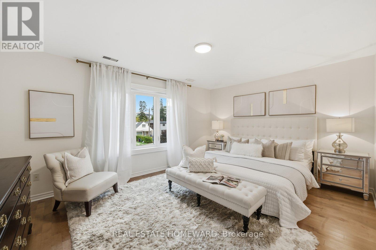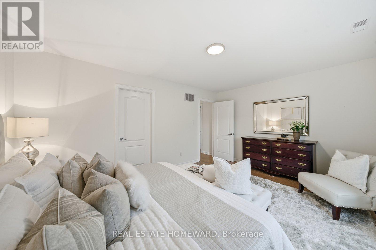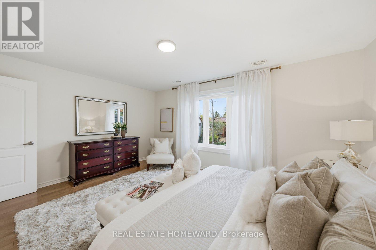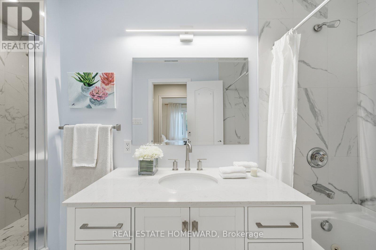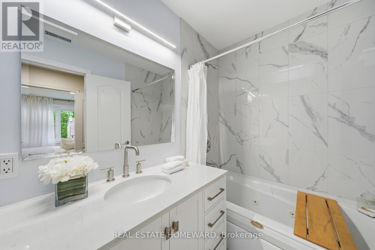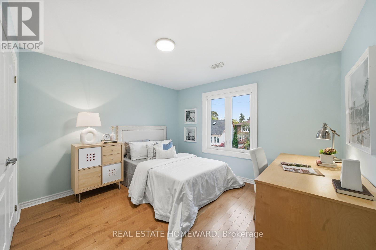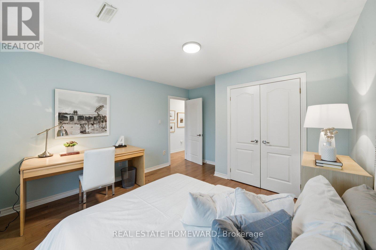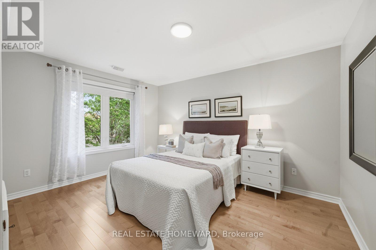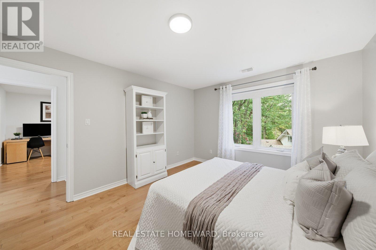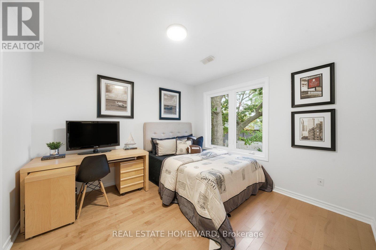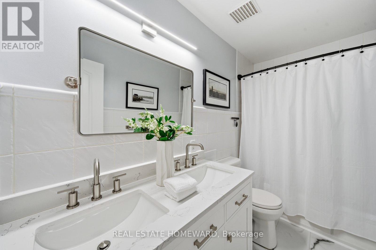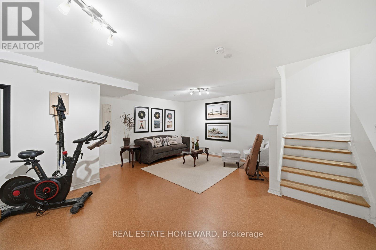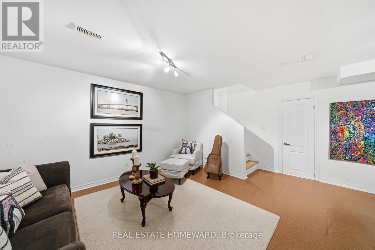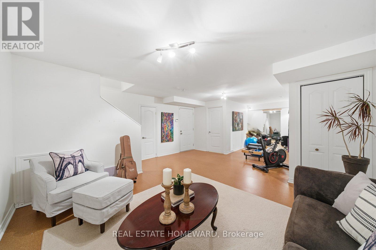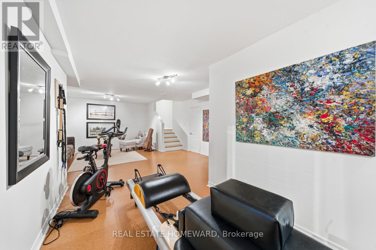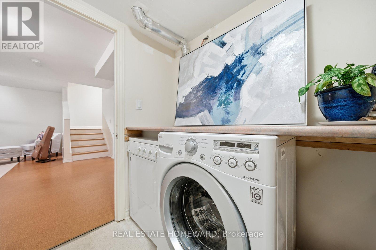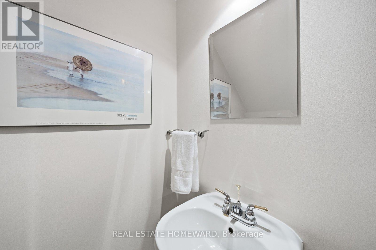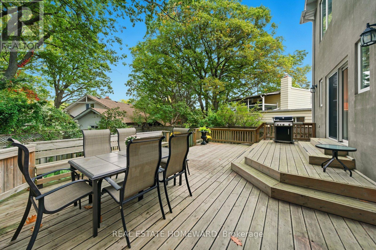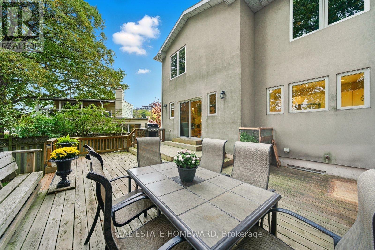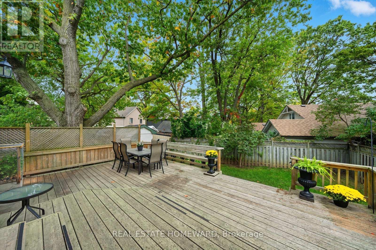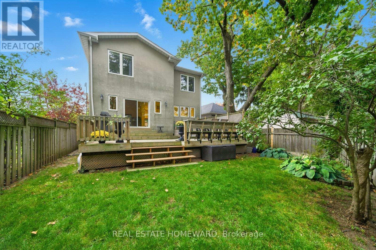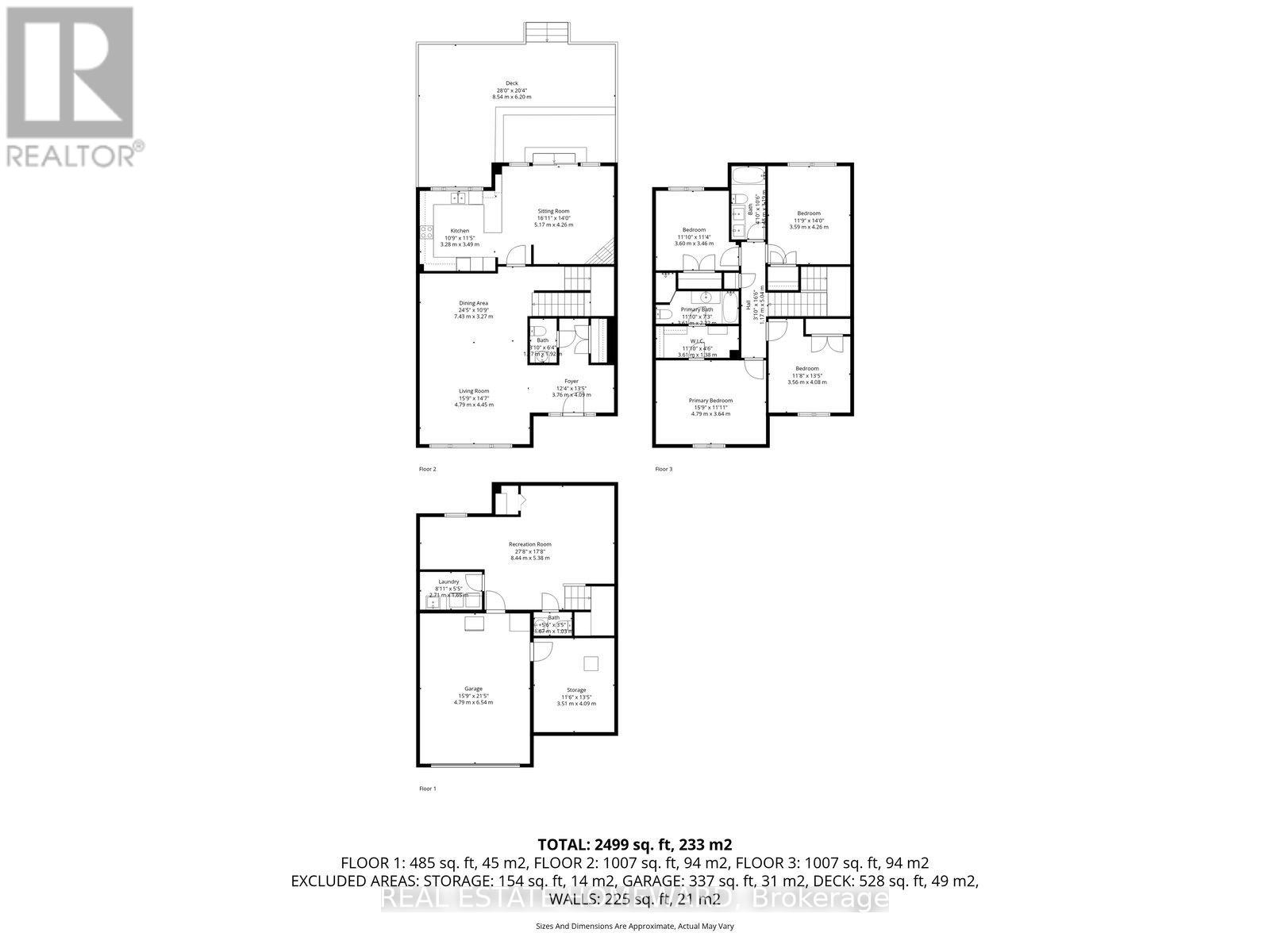30 Lynn Road Toronto, Ontario M1N 2A4
$1,499,900
Inviting and Spacious 4 Bed/4 Wash Home in an Ideal Demand Birchcliiff Location on a Premium 40 Ft Lot. Light Filled and Thoughtfully Designed Home with a Highly Functional Layout and Updates. Feel Good as You Walk into the Large Foyer Area Leading to Generous Principal Areas for Your Family Pleasure. Family Room with Gas Fireplace. Primary Bed with Walk in Closet Area and Renovated Ensuite Bath. A Rarely Found Attached 1.5 Car Garage with Direct Entry. Lots of Closet Space and Storage Space Throughout. Walkout to Yard to an Oversized Deck for Relaxation or Entertaining. Steps to Transit, Community Centre, Parks and Close to the Lake. Your Family Home! (id:60365)
Property Details
| MLS® Number | E12473473 |
| Property Type | Single Family |
| Community Name | Birchcliffe-Cliffside |
| AmenitiesNearBy | Public Transit, Schools |
| CommunityFeatures | Community Centre |
| Features | Carpet Free |
| ParkingSpaceTotal | 2 |
Building
| BathroomTotal | 4 |
| BedroomsAboveGround | 4 |
| BedroomsTotal | 4 |
| Appliances | Garage Door Opener Remote(s), Water Heater, Central Vacuum, Dishwasher, Dryer, Garage Door Opener, Hood Fan, Stove, Washer, Window Coverings, Refrigerator |
| BasementDevelopment | Finished |
| BasementType | Full (finished) |
| ConstructionStyleAttachment | Detached |
| CoolingType | Central Air Conditioning |
| ExteriorFinish | Stucco |
| FlooringType | Tile, Hardwood |
| FoundationType | Concrete |
| HalfBathTotal | 2 |
| HeatingFuel | Natural Gas |
| HeatingType | Forced Air |
| StoriesTotal | 2 |
| SizeInterior | 2000 - 2500 Sqft |
| Type | House |
| UtilityWater | Municipal Water |
Parking
| Attached Garage | |
| Garage |
Land
| Acreage | No |
| FenceType | Fenced Yard |
| LandAmenities | Public Transit, Schools |
| Sewer | Sanitary Sewer |
| SizeDepth | 100 Ft |
| SizeFrontage | 40 Ft |
| SizeIrregular | 40 X 100 Ft |
| SizeTotalText | 40 X 100 Ft |
Rooms
| Level | Type | Length | Width | Dimensions |
|---|---|---|---|---|
| Second Level | Primary Bedroom | 4.79 m | 3.64 m | 4.79 m x 3.64 m |
| Second Level | Bedroom 2 | 3.56 m | 4.08 m | 3.56 m x 4.08 m |
| Second Level | Bedroom 3 | 3.59 m | 4.26 m | 3.59 m x 4.26 m |
| Second Level | Bedroom 4 | 3.6 m | 3.46 m | 3.6 m x 3.46 m |
| Basement | Utility Room | 3.51 m | 4.09 m | 3.51 m x 4.09 m |
| Basement | Laundry Room | 2.71 m | 1.65 m | 2.71 m x 1.65 m |
| Basement | Recreational, Games Room | 8.44 m | 5.38 m | 8.44 m x 5.38 m |
| Main Level | Foyer | 3.76 m | 4.09 m | 3.76 m x 4.09 m |
| Main Level | Living Room | 4.79 m | 4.45 m | 4.79 m x 4.45 m |
| Main Level | Dining Room | 4.79 m | 3.27 m | 4.79 m x 3.27 m |
| Main Level | Kitchen | 3.28 m | 3.49 m | 3.28 m x 3.49 m |
| Main Level | Family Room | 5.17 m | 4.26 m | 5.17 m x 4.26 m |
Spencer Eyman
Salesperson
1858 Queen Street E.
Toronto, Ontario M4L 1H1

