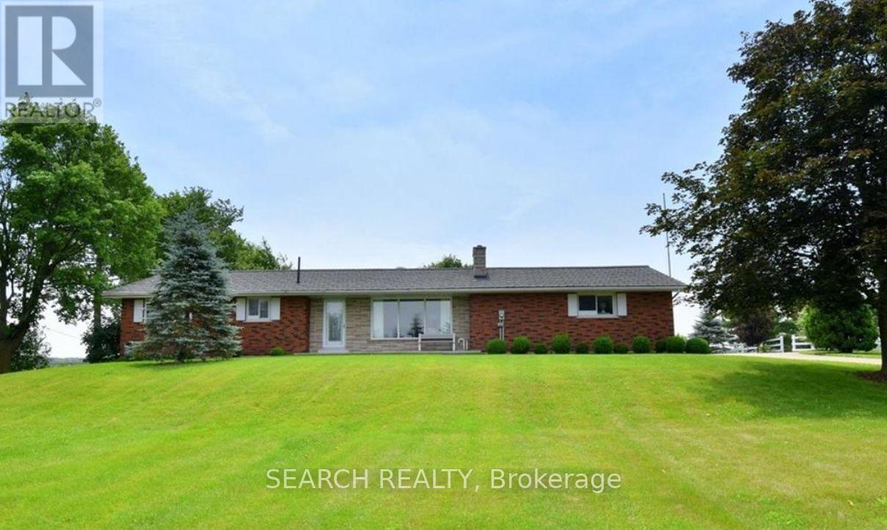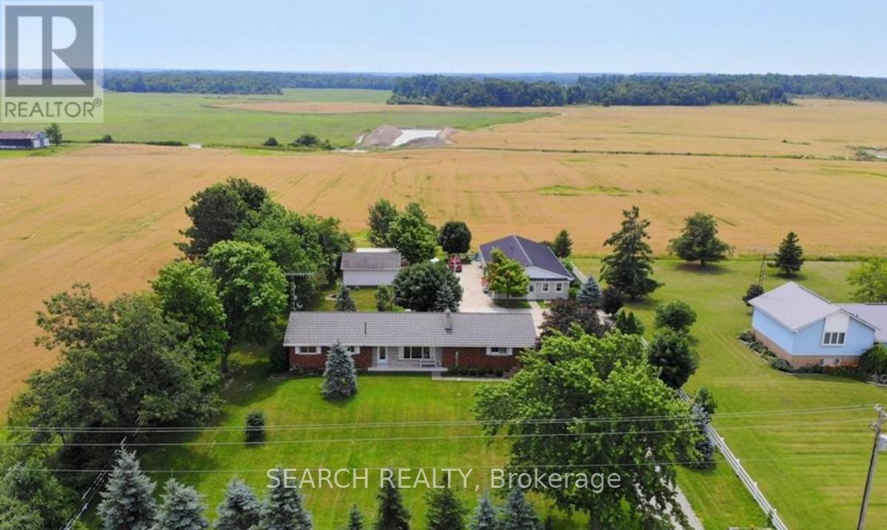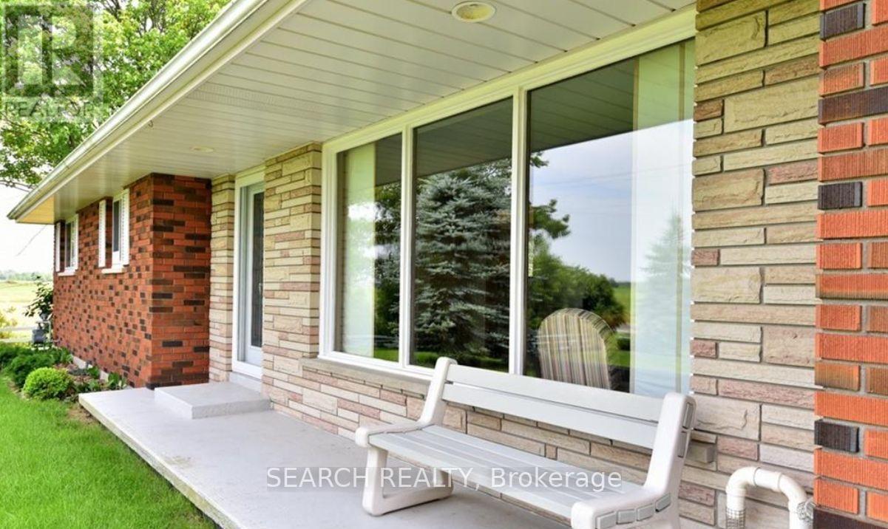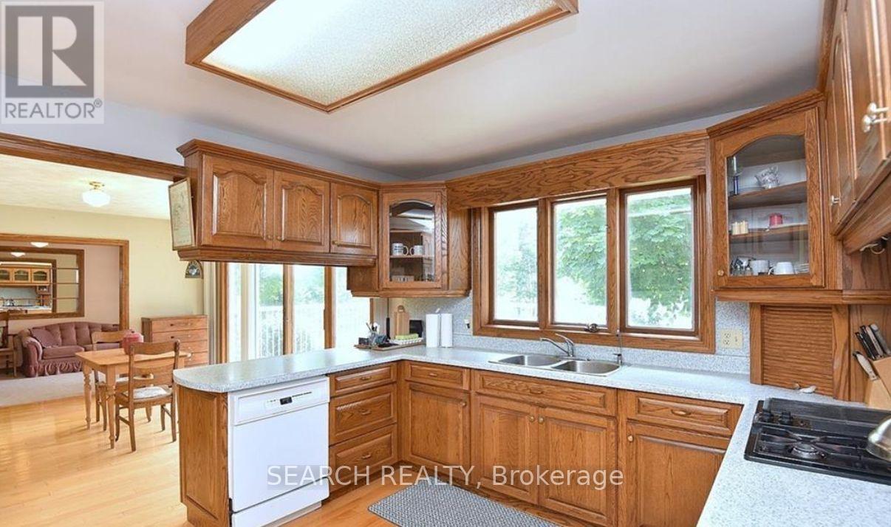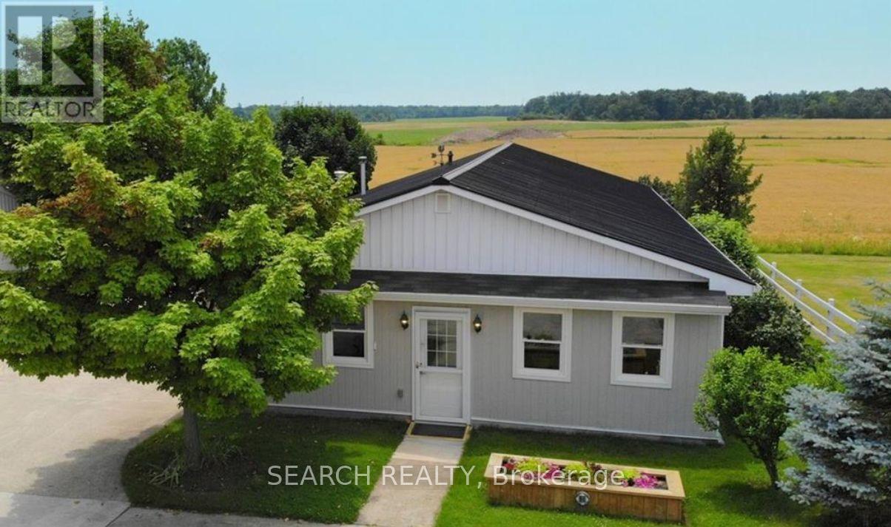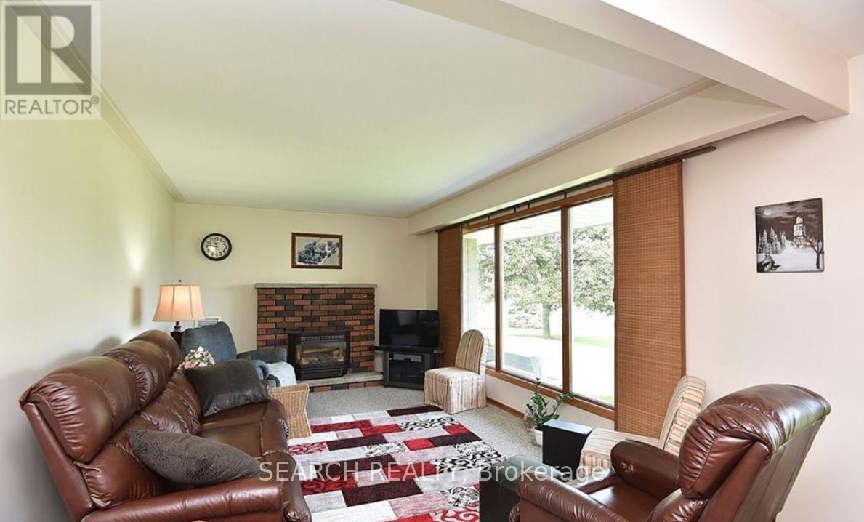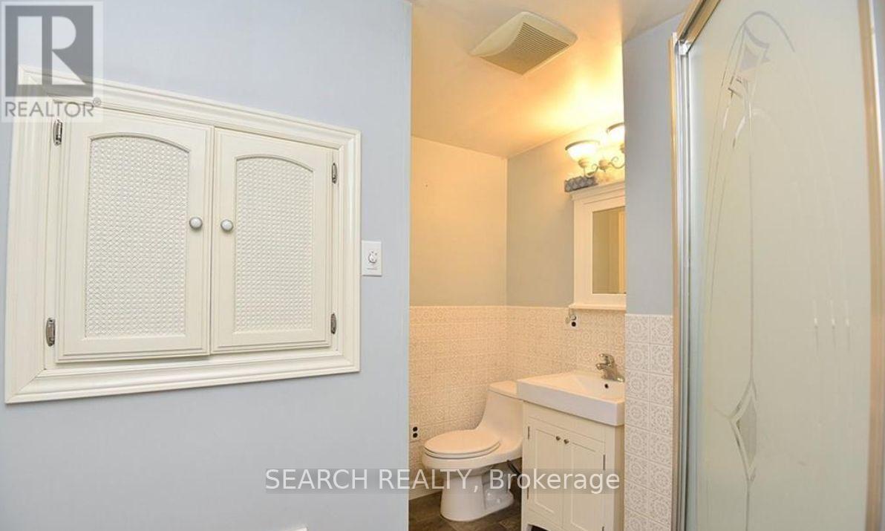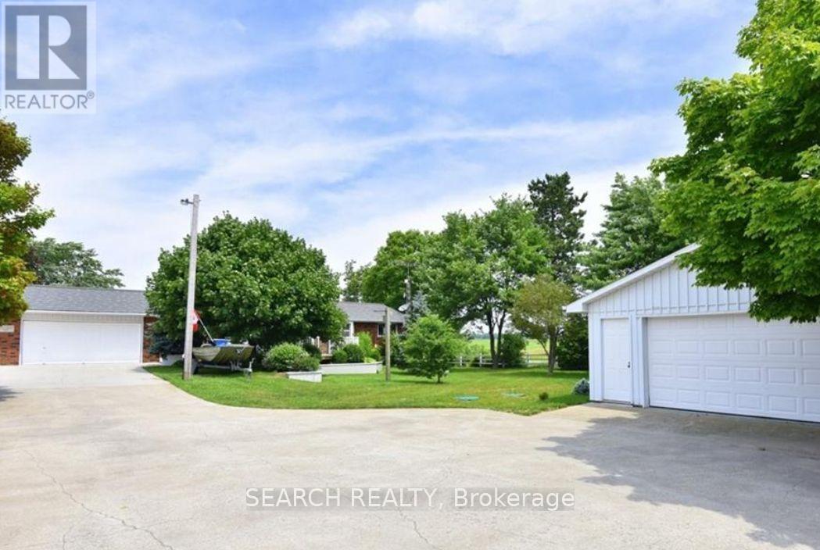5536 Hwy #3 Haldimand, Ontario N0A 1E0
$798,800
Welcome to this charming 2+1 bedroom bungalow in desirable Cayuga (Haldimand), set on an impressive 150 x 250 ft lot offering ample space and versatility. The home features an open-concept layout filled with natural light, a spacious living and dining area, and well-sized bedrooms on the main floor. A large unfinished basement with a separate entrance provides excellent potential for an in-law suite or additional living space. The attached two-car garage includes extra finished living space and a bathroom, ideal for guests or a home office. Completing this exceptional property is a detached two-car garage and workshop with its own kitchen, bedroom, and 3-piece bath-perfect for extended family, hobbies, or a home-based business. Situated in a peaceful rural setting yet close to all town amenities, this property offers the perfect blend of space, comfort, and opportunity. (id:60365)
Property Details
| MLS® Number | X12473608 |
| Property Type | Single Family |
| Community Name | Haldimand |
| AmenitiesNearBy | Park, Schools |
| EquipmentType | Water Heater, Furnace |
| ParkingSpaceTotal | 6 |
| RentalEquipmentType | Water Heater, Furnace |
| Structure | Shed, Workshop |
Building
| BathroomTotal | 1 |
| BedroomsAboveGround | 2 |
| BedroomsBelowGround | 1 |
| BedroomsTotal | 3 |
| Appliances | Dryer, Stove, Washer, Window Coverings, Refrigerator |
| ArchitecturalStyle | Bungalow |
| BasementDevelopment | Unfinished |
| BasementFeatures | Separate Entrance |
| BasementType | N/a, N/a (unfinished) |
| ConstructionStyleAttachment | Detached |
| CoolingType | Central Air Conditioning |
| ExteriorFinish | Brick |
| FireplacePresent | Yes |
| FoundationType | Unknown |
| HeatingFuel | Natural Gas |
| HeatingType | Forced Air |
| StoriesTotal | 1 |
| SizeInterior | 1100 - 1500 Sqft |
| Type | House |
Parking
| Attached Garage | |
| Garage |
Land
| Acreage | No |
| LandAmenities | Park, Schools |
| Sewer | Septic System |
| SizeDepth | 250 Ft ,8 In |
| SizeFrontage | 150 Ft ,4 In |
| SizeIrregular | 150.4 X 250.7 Ft |
| SizeTotalText | 150.4 X 250.7 Ft |
Rooms
| Level | Type | Length | Width | Dimensions |
|---|---|---|---|---|
| Main Level | Kitchen | Measurements not available | ||
| Main Level | Living Room | Measurements not available | ||
| Main Level | Dining Room | Measurements not available | ||
| Main Level | Primary Bedroom | Measurements not available | ||
| Main Level | Bedroom | Measurements not available | ||
| Main Level | Den | Measurements not available |
https://www.realtor.ca/real-estate/29014045/5536-hwy-3-haldimand-haldimand
Dave Nicholas Johnson
Broker
5100-333 Bay St
Toronto, Ontario M5H 2R2

