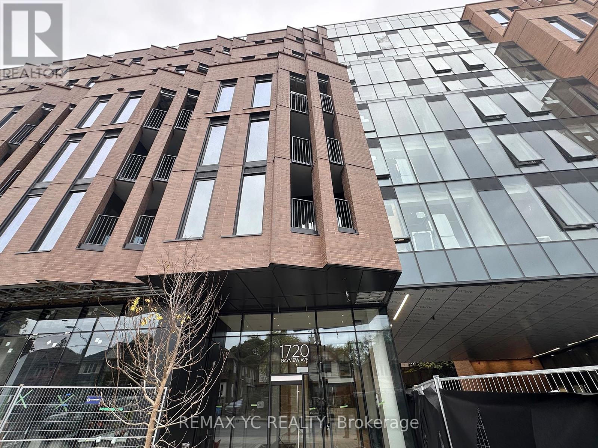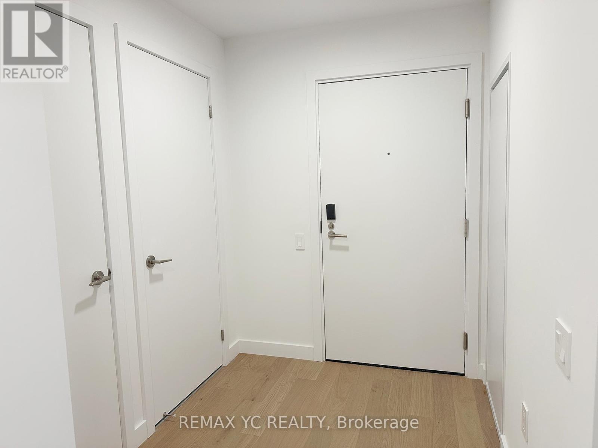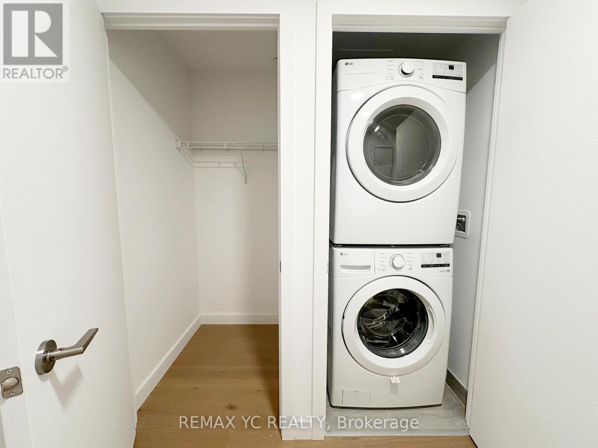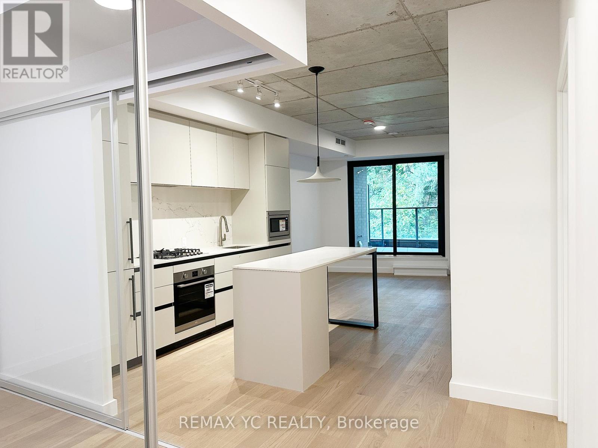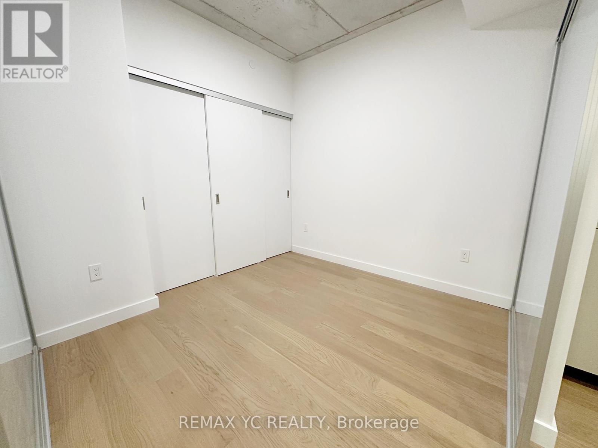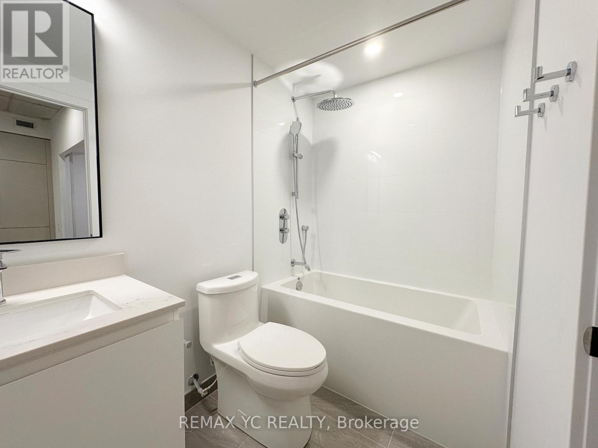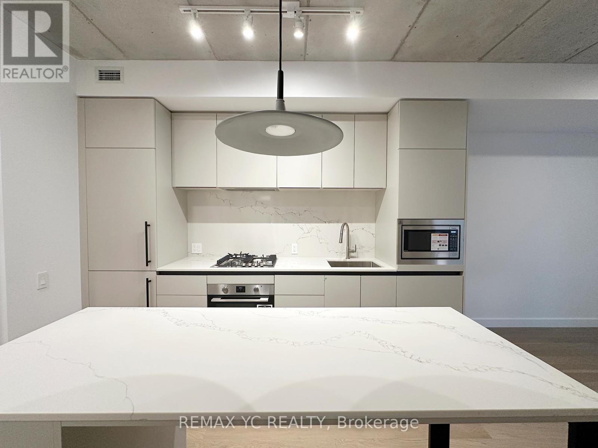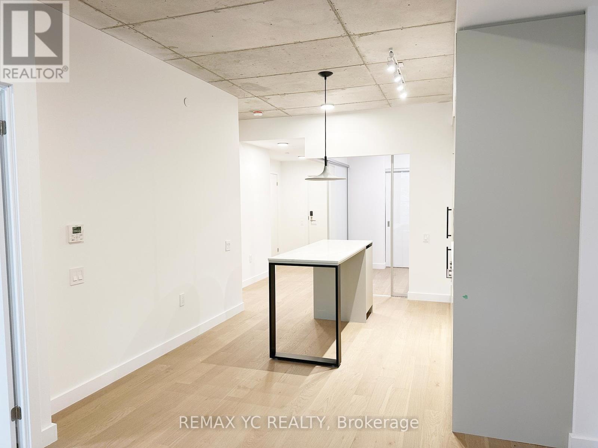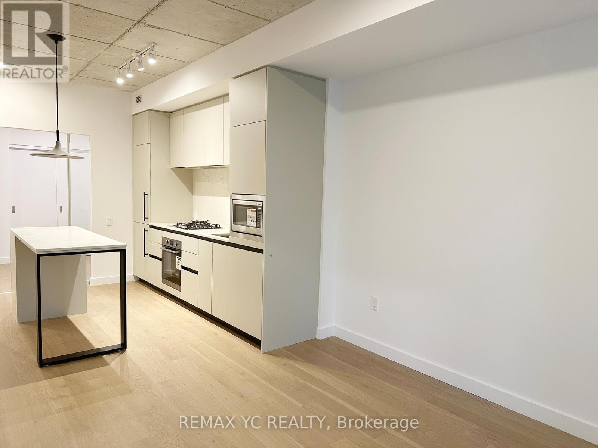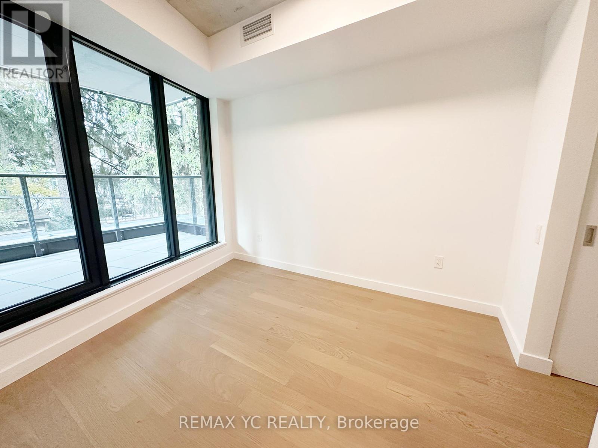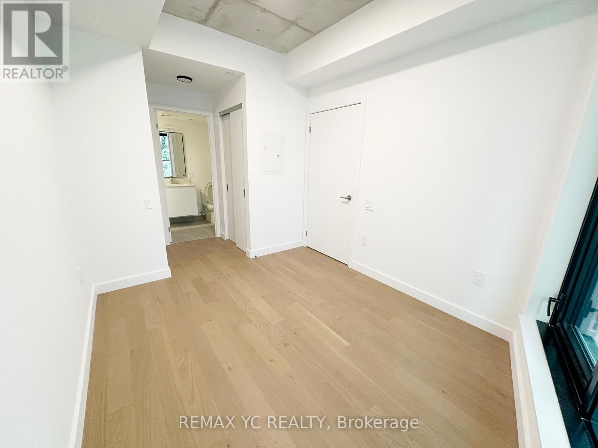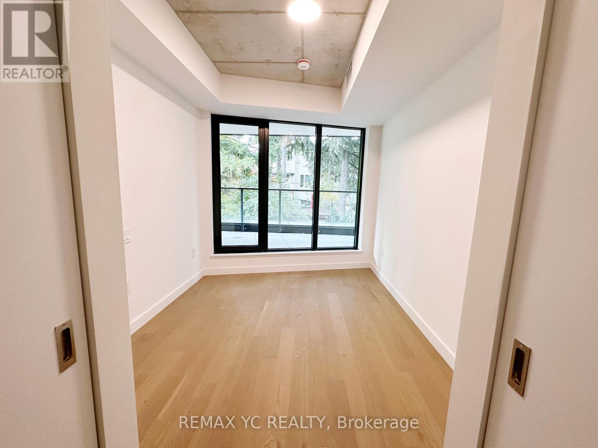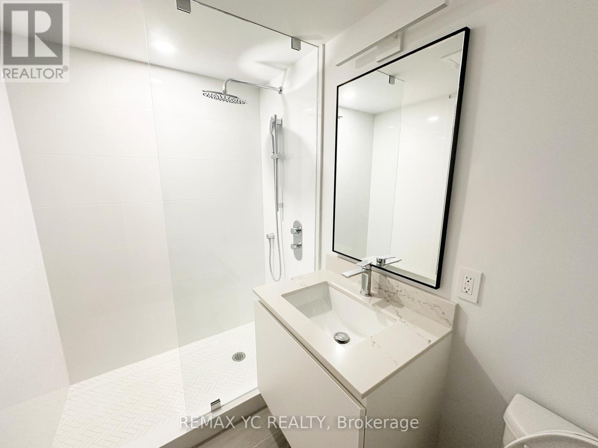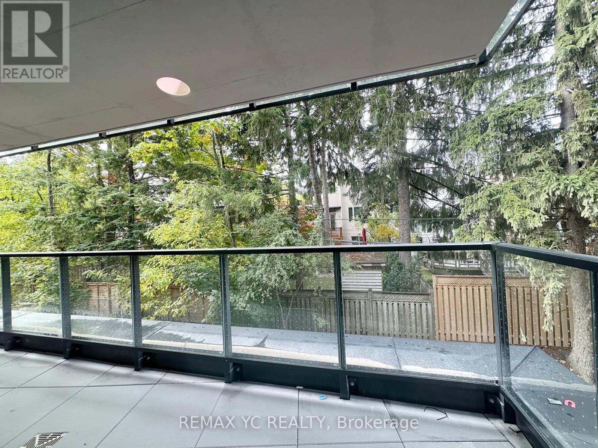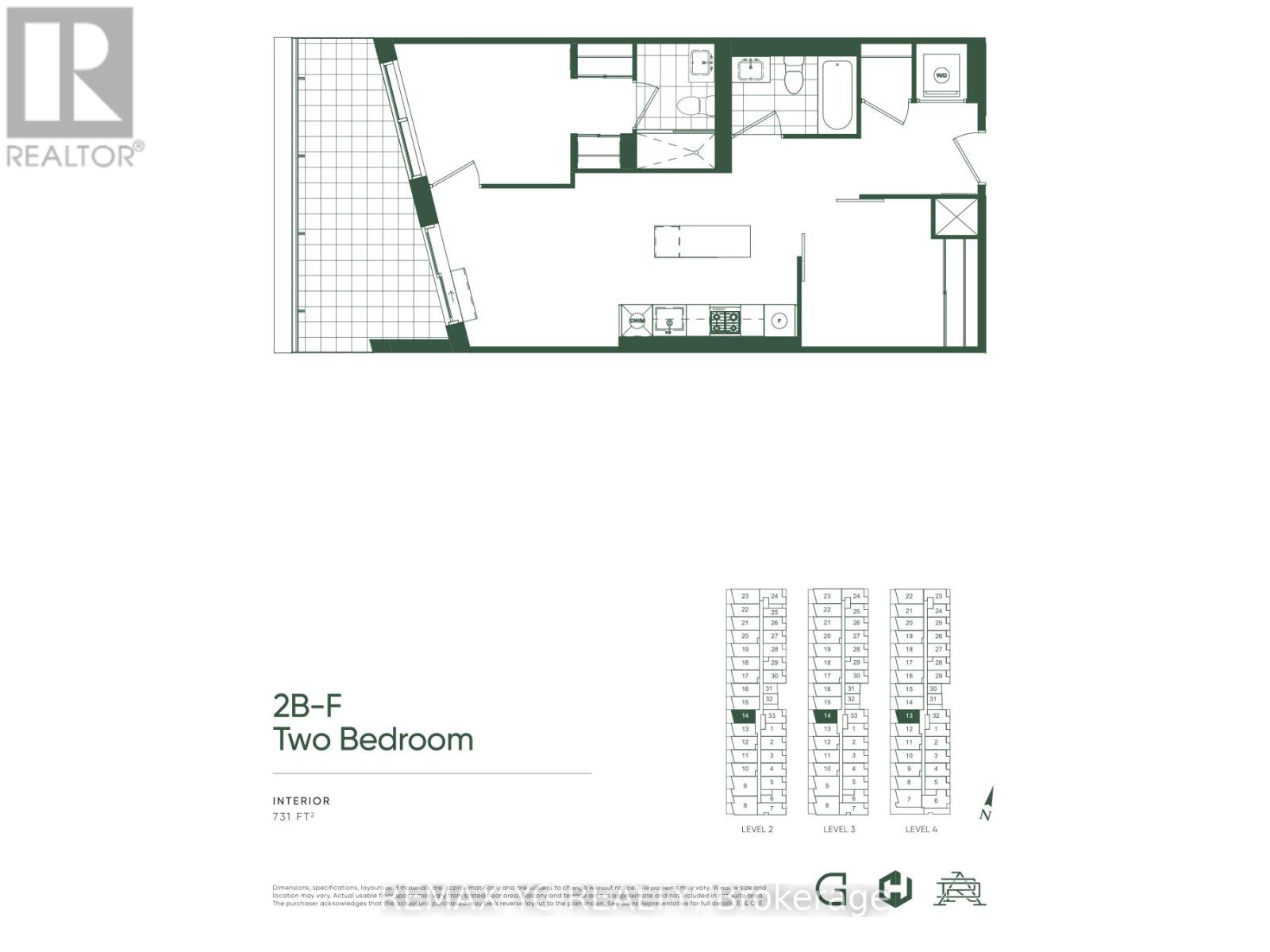2 Bedroom
2 Bathroom
700 - 799 sqft
Central Air Conditioning
Forced Air
$3,200 Monthly
Welcome to Leaside Common, a stunning new residence in Toronto's sought-after Leaside neighbourhood! This 2-bed, 2-bath suite (731 sq.ft.) features a functional open-concept layout, floor-to-ceiling windows, and a private balcony filled with natural light. Enjoy a designer Scavolini kitchen with Porter & Charles appliances, gas cooktop, stone countertops & backsplash, and a multi-purpose island perfect for dining or entertaining. Elegant hardwood floors, under-cabinet lighting, and quality finishes throughout. Steps to the soon-to-open Eglinton Crosstown LRT, TTC, parks, shops along Bayview Ave Move-in ready - modern living in one of Toronto's most desirable communities! (id:60365)
Property Details
|
MLS® Number
|
C12473624 |
|
Property Type
|
Single Family |
|
Community Name
|
Mount Pleasant East |
|
AmenitiesNearBy
|
Hospital, Park, Public Transit, Schools |
|
Features
|
Balcony |
|
ParkingSpaceTotal
|
1 |
Building
|
BathroomTotal
|
2 |
|
BedroomsAboveGround
|
2 |
|
BedroomsTotal
|
2 |
|
Age
|
New Building |
|
Amenities
|
Storage - Locker, Security/concierge |
|
Appliances
|
Dishwasher, Dryer, Microwave, Oven, Stove, Washer, Refrigerator |
|
CoolingType
|
Central Air Conditioning |
|
ExteriorFinish
|
Brick |
|
FlooringType
|
Hardwood |
|
HeatingFuel
|
Natural Gas |
|
HeatingType
|
Forced Air |
|
SizeInterior
|
700 - 799 Sqft |
|
Type
|
Apartment |
Parking
Land
|
Acreage
|
No |
|
LandAmenities
|
Hospital, Park, Public Transit, Schools |
Rooms
| Level |
Type |
Length |
Width |
Dimensions |
|
Main Level |
Kitchen |
3.44 m |
3.2 m |
3.44 m x 3.2 m |
|
Main Level |
Dining Room |
3.44 m |
3.2 m |
3.44 m x 3.2 m |
|
Main Level |
Living Room |
3.44 m |
3.07 m |
3.44 m x 3.07 m |
|
Main Level |
Primary Bedroom |
3.1 m |
2.74 m |
3.1 m x 2.74 m |
|
Main Level |
Bedroom 2 |
2.74 m |
2.89 m |
2.74 m x 2.89 m |
https://www.realtor.ca/real-estate/29014136/214-1720-bayview-avenue-toronto-mount-pleasant-east-mount-pleasant-east

