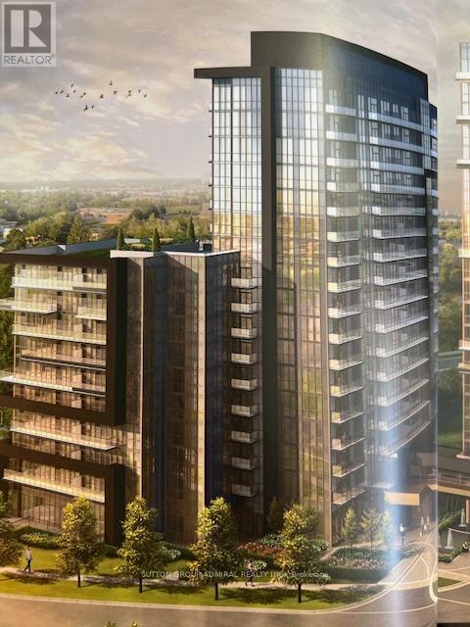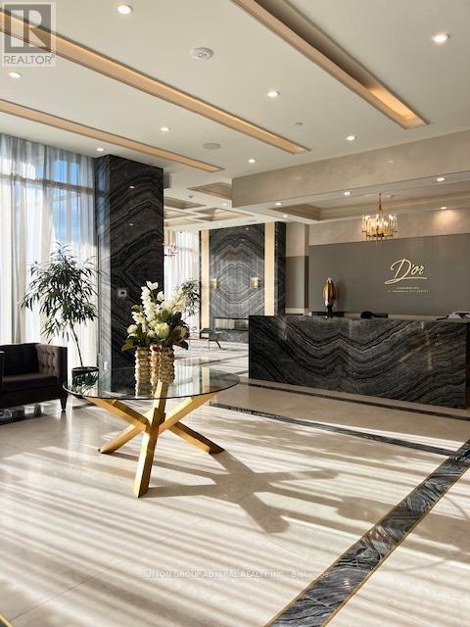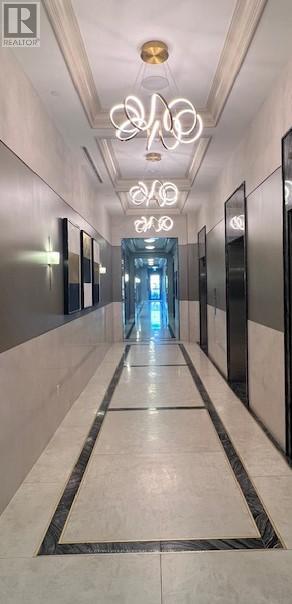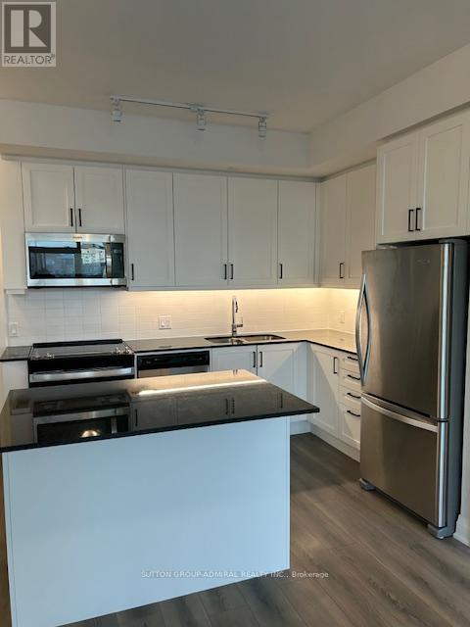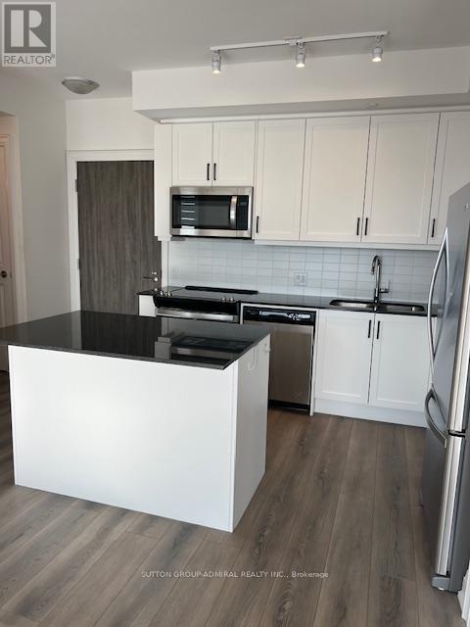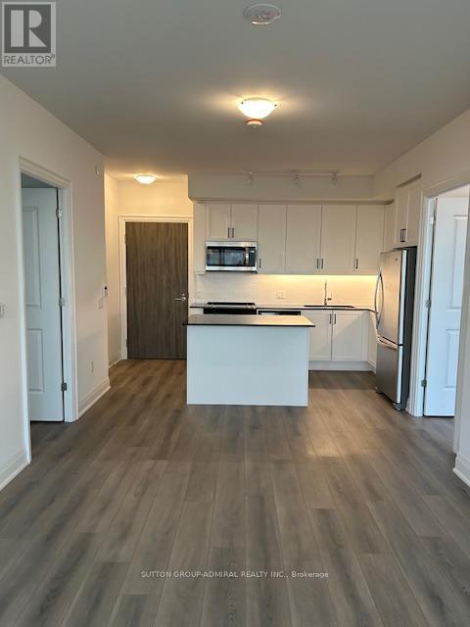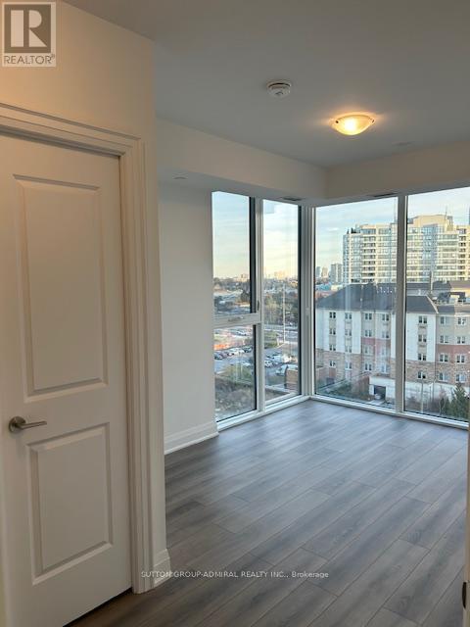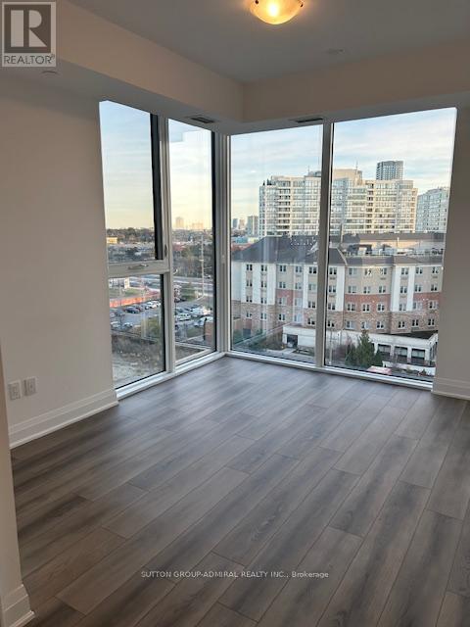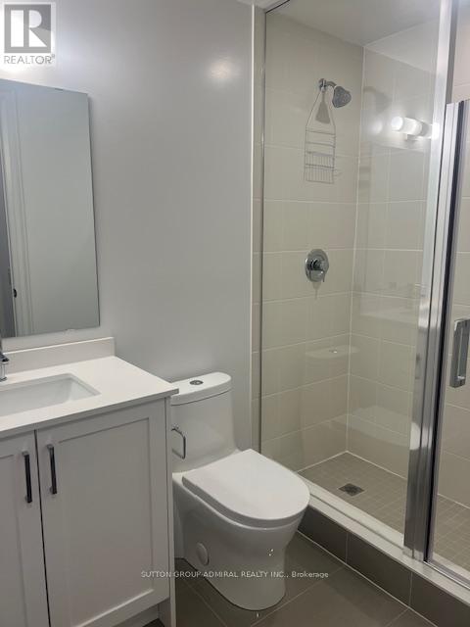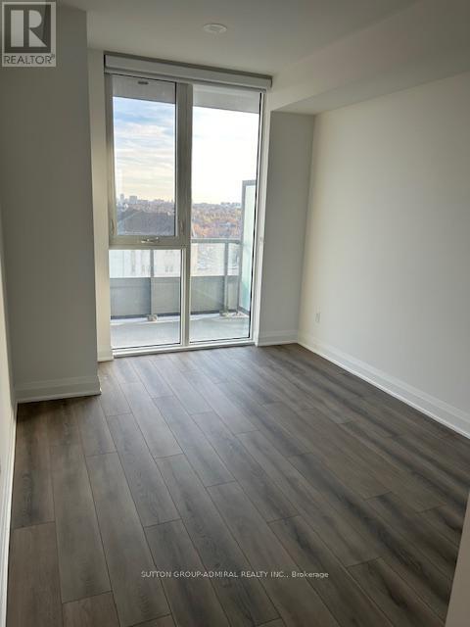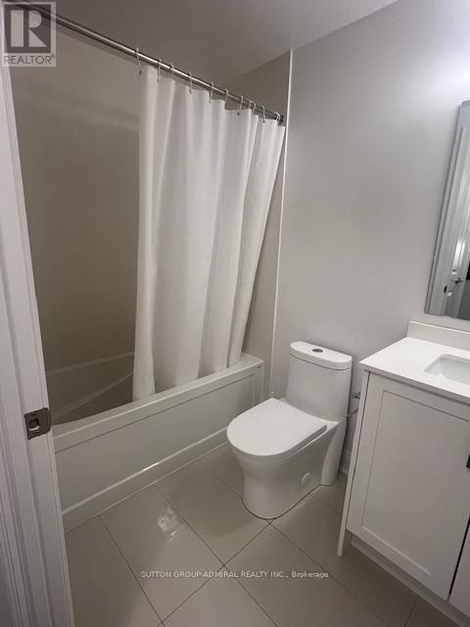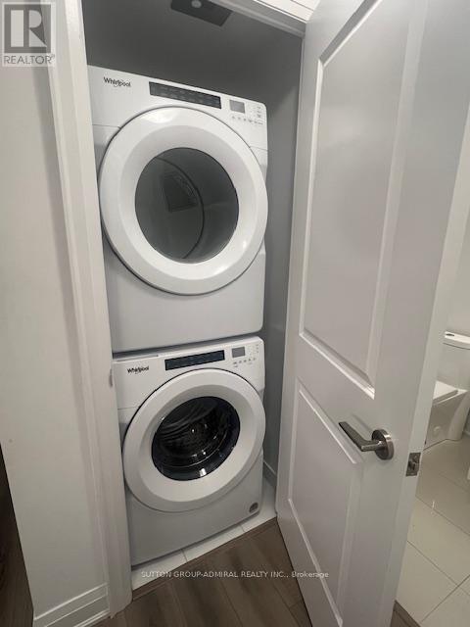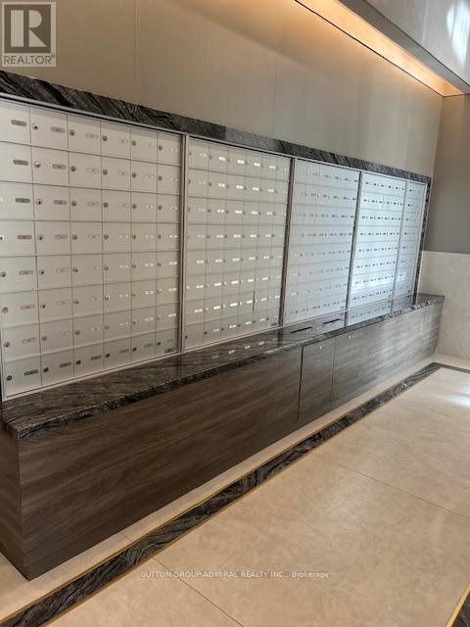704w - 10 Gatineau Drive Vaughan, Ontario L4J 0L2
$3,200 Monthly
Welcome to this beautiful two-bedroom, two-bathroom condominium in the highly sought after D'Or Condominium building. This home is bathed in natural light, featuring spacious bedrooms with custom roll binds and a thoughtfully designed open concept living, dining, kitchen area. Chef's kitchen includes s/s appliances, Carrera quartz countertops, soft-close shaker cabinets, and premium hardware. Step onto your private balcony and take in the stunning views, perfect for relaxation. The building offers an exceptional range of amenities, including indoor/outdoor pool, a fully equipped gym, a yoga studio, a party room and lounge. Parking and locker available and the peace of mind that comes with 24-hour concierge service and security system. There are guest suites available for visitors. Located steps from the Promenade mall, grocery stores, Walmart, parks, library and schools, this condo is close to everything you need. With public transit at your doorstep, getting around is easy and convenient. Don't miss the opportunity to experience the perfect blend of luxury, comfort and location and make this stunning condo your home! (id:60365)
Property Details
| MLS® Number | N12473685 |
| Property Type | Single Family |
| Community Name | Beverley Glen |
| Features | Balcony, Carpet Free |
| ParkingSpaceTotal | 1 |
| PoolType | Indoor Pool |
Building
| BathroomTotal | 2 |
| BedroomsAboveGround | 2 |
| BedroomsTotal | 2 |
| Age | 0 To 5 Years |
| Amenities | Security/concierge, Exercise Centre, Party Room, Storage - Locker |
| Appliances | Dishwasher, Dryer, Microwave, Stove, Washer, Refrigerator |
| CoolingType | Central Air Conditioning |
| ExteriorFinish | Concrete |
| FireProtection | Security System |
| HeatingFuel | Natural Gas |
| HeatingType | Forced Air |
| SizeInterior | 800 - 899 Sqft |
| Type | Apartment |
Parking
| Underground | |
| Garage |
Land
| Acreage | No |
Rooms
| Level | Type | Length | Width | Dimensions |
|---|---|---|---|---|
| Main Level | Living Room | 5.22 m | 3.17 m | 5.22 m x 3.17 m |
| Main Level | Dining Room | 5.22 m | 3.17 m | 5.22 m x 3.17 m |
| Main Level | Kitchen | 2.44 m | 3.21 m | 2.44 m x 3.21 m |
| Main Level | Primary Bedroom | 3.6 m | 3.05 m | 3.6 m x 3.05 m |
| Main Level | Bedroom 2 | 3.91 m | 2.89 m | 3.91 m x 2.89 m |
Carmela Rzhevsky
Salesperson
1206 Centre Street
Thornhill, Ontario L4J 3M9


