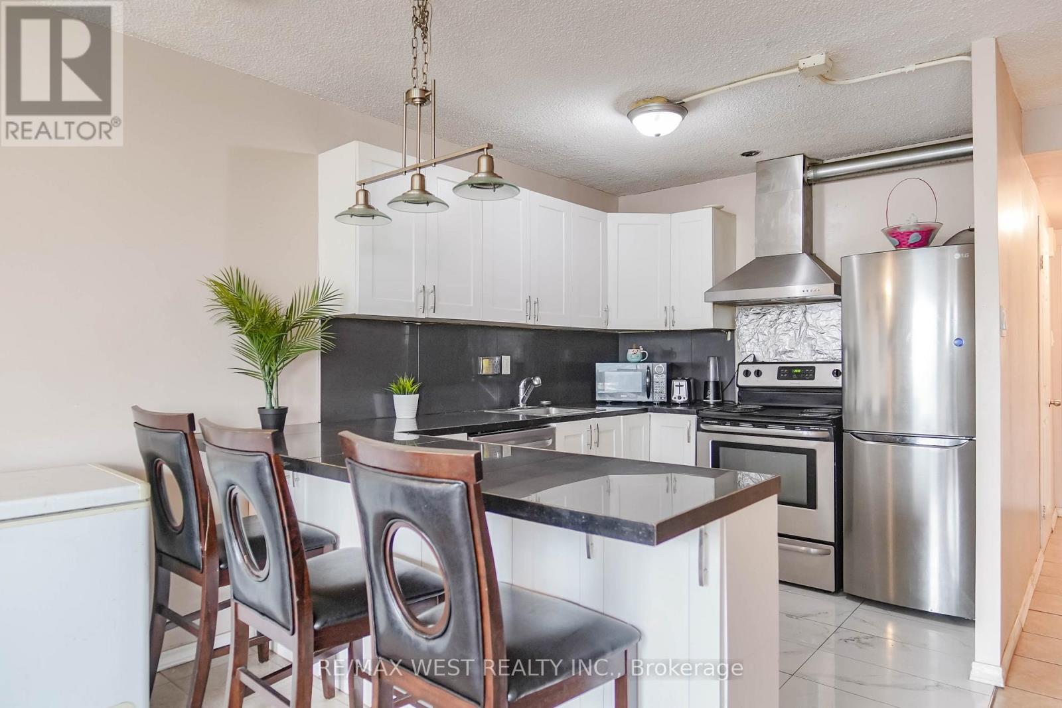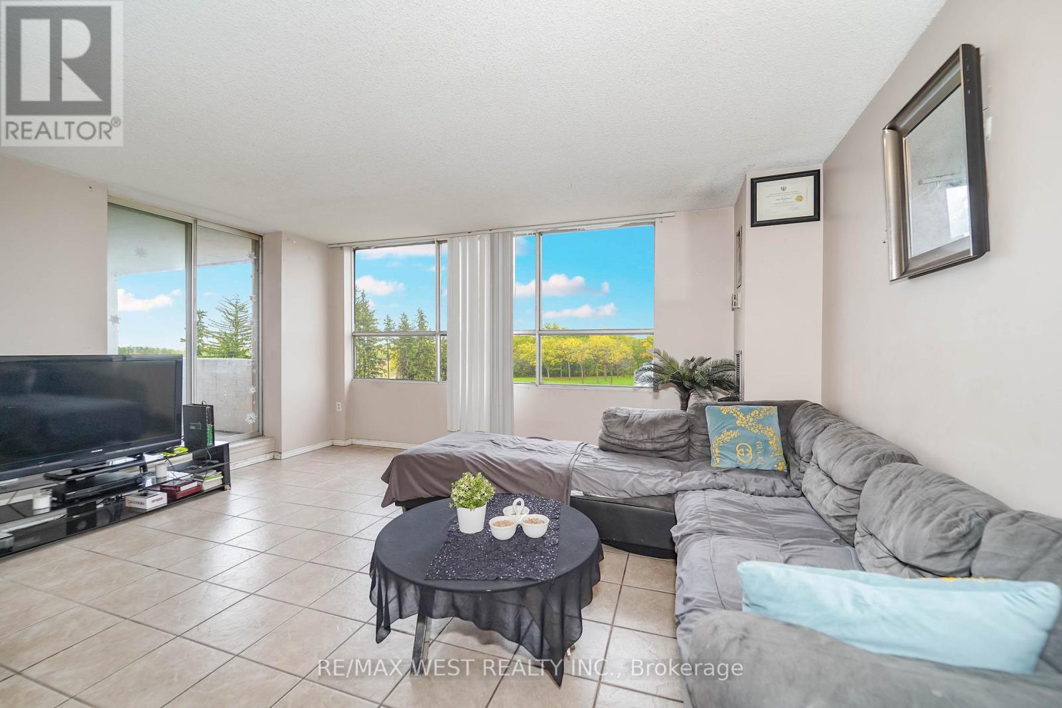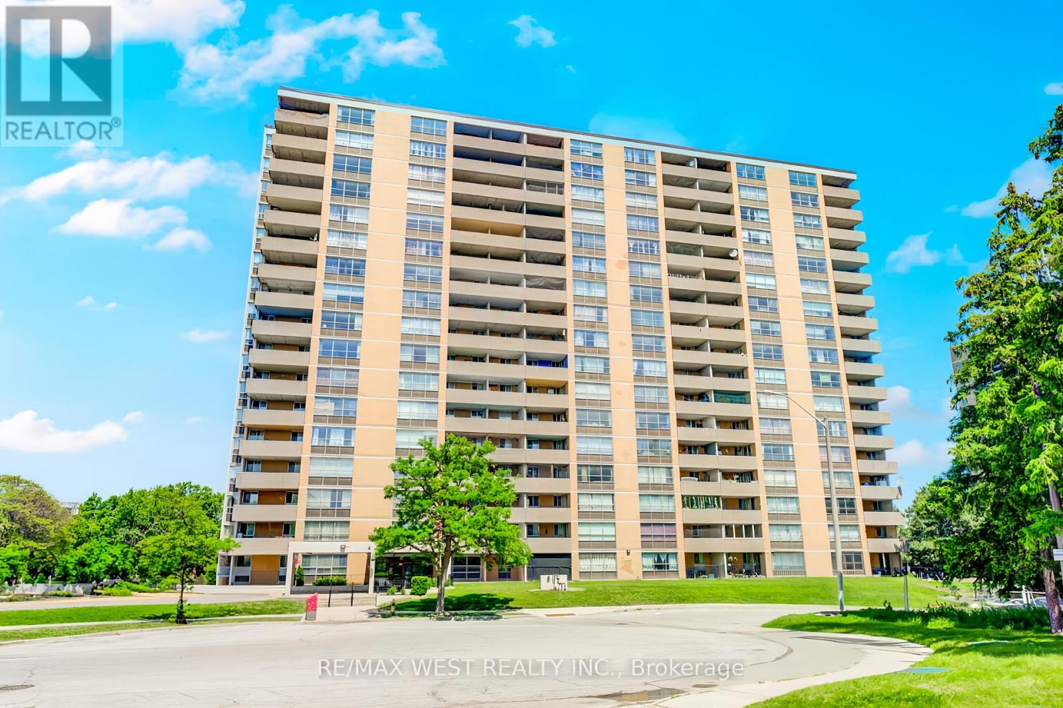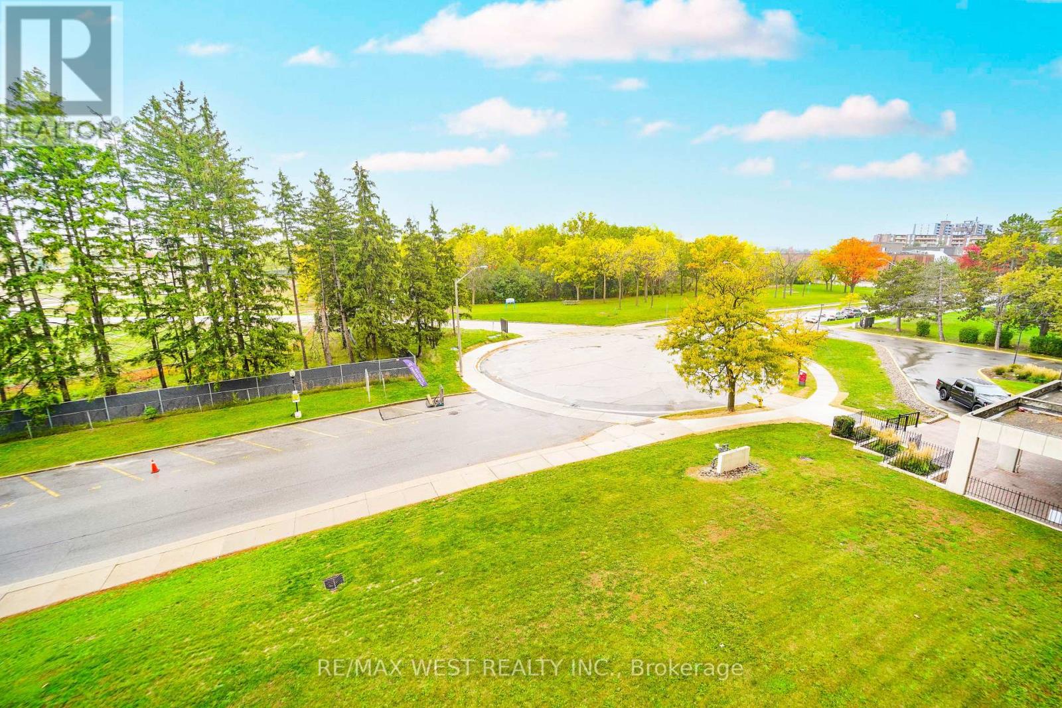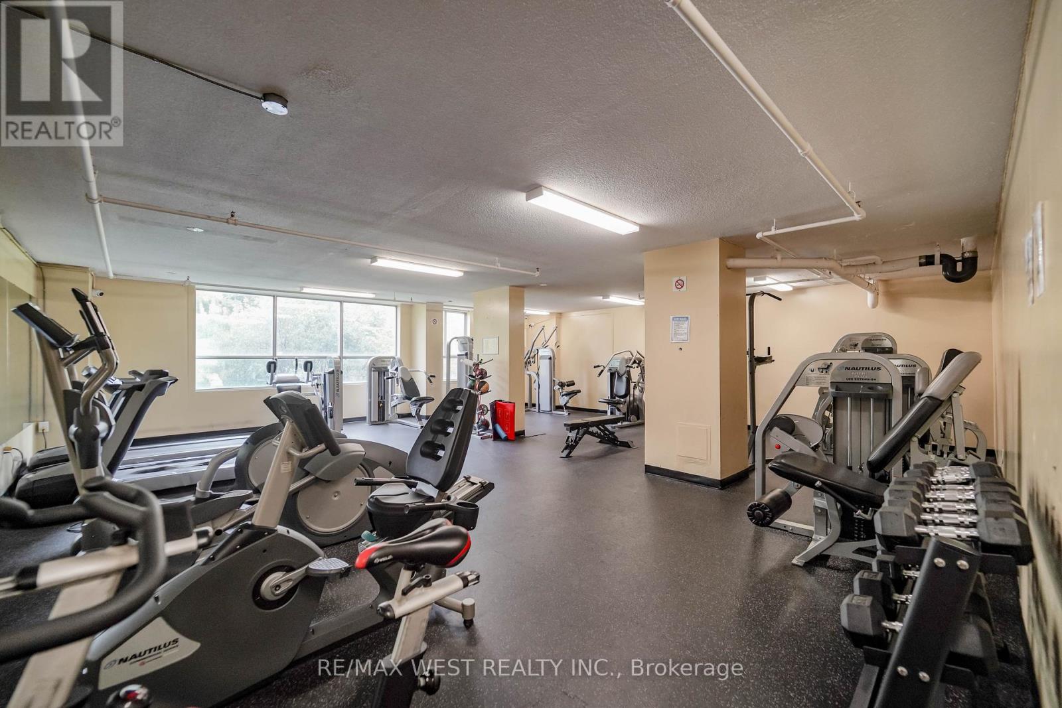408 - 40 Panorama Court Toronto, Ontario M9V 4M1
$480,000Maintenance, Water, Common Area Maintenance, Insurance, Parking
$620 Monthly
Maintenance, Water, Common Area Maintenance, Insurance, Parking
$620 MonthlyEnjoy Generous Living In This Condo Featuring 2+1 Bedrooms And An Open-Concept Living And Dining Room. The Unit Boasts An Eat-In Kitchen And Convenient Ensuite Laundry. The Master Bedroom Includes A Large Walk-In Closet, And There Is Parquet Flooring Throughout For A Classic, Seamless Look. Step Out Onto The Large Balcony To Take In The Impressive Clear View! The Location Is Unbeatable: Walk To Schools, The Community Centre, And A Playground. You'll Also Be Close To The Mall, Shopping, TTC, And Parks. Excellent Access To The Community Centre And Major Highways Makes Commuting A Breeze. (id:60365)
Property Details
| MLS® Number | W12473712 |
| Property Type | Single Family |
| Community Name | Mount Olive-Silverstone-Jamestown |
| AmenitiesNearBy | Hospital, Park, Public Transit, Schools |
| CommunityFeatures | Pet Restrictions |
| EquipmentType | None |
| Features | Flat Site, Balcony |
| ParkingSpaceTotal | 1 |
| RentalEquipmentType | None |
| Structure | Tennis Court |
| ViewType | View |
Building
| BathroomTotal | 1 |
| BedroomsAboveGround | 2 |
| BedroomsBelowGround | 1 |
| BedroomsTotal | 3 |
| Age | 31 To 50 Years |
| Amenities | Exercise Centre, Party Room, Visitor Parking |
| CoolingType | Central Air Conditioning |
| ExteriorFinish | Brick |
| FlooringType | Laminate, Tile |
| HeatingFuel | Natural Gas |
| HeatingType | Forced Air |
| SizeInterior | 900 - 999 Sqft |
| Type | Apartment |
Parking
| Underground | |
| Garage |
Land
| Acreage | No |
| LandAmenities | Hospital, Park, Public Transit, Schools |
| ZoningDescription | Ra |
Rooms
| Level | Type | Length | Width | Dimensions |
|---|---|---|---|---|
| Flat | Living Room | 5.25 m | 3.6 m | 5.25 m x 3.6 m |
| Flat | Dining Room | 3.6 m | 3.6 m | 3.6 m x 3.6 m |
| Flat | Kitchen | 1.84 m | 2.43 m | 1.84 m x 2.43 m |
| Flat | Primary Bedroom | 5.4 m | 3.2 m | 5.4 m x 3.2 m |
| Flat | Bedroom 2 | 3.86 m | 2.79 m | 3.86 m x 2.79 m |
| Flat | Den | 2.43 m | 2.43 m | 2.43 m x 2.43 m |
| Flat | Laundry Room | 2.08 m | 1.83 m | 2.08 m x 1.83 m |
Frank Leo
Broker
Haidar Al-Maroof
Salesperson

