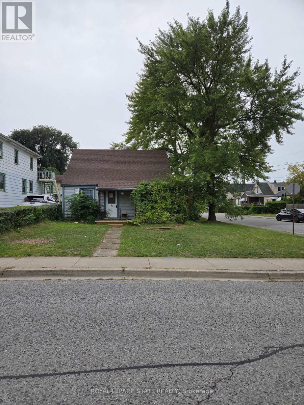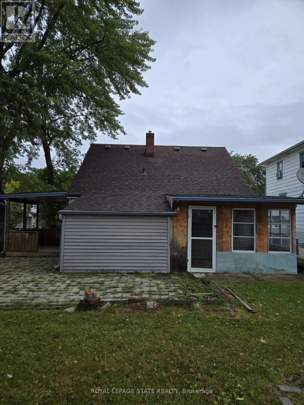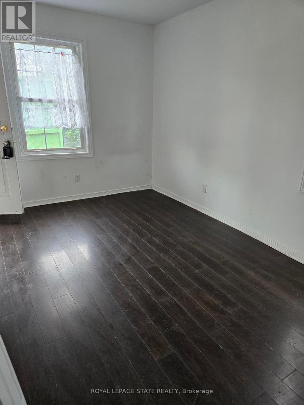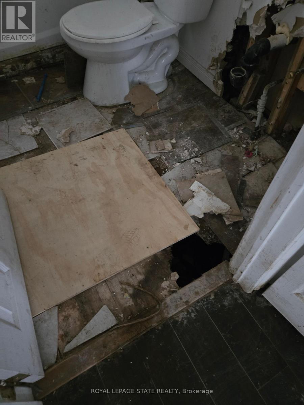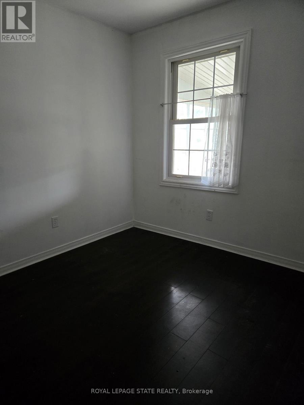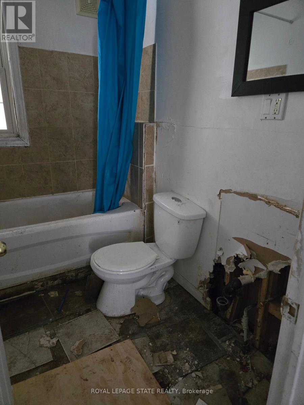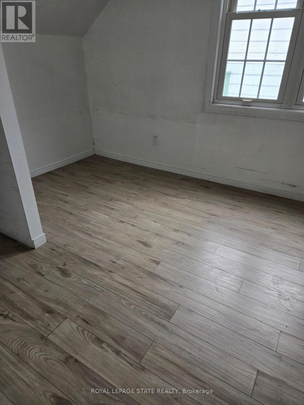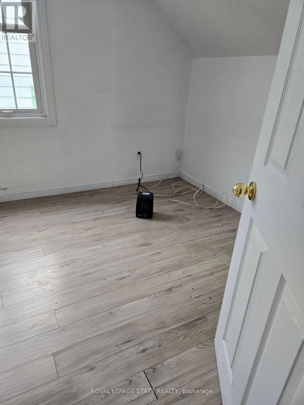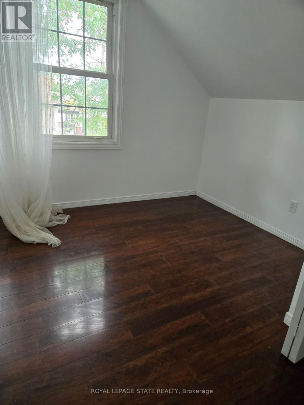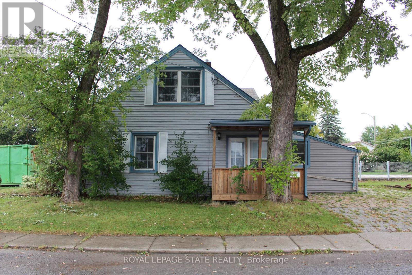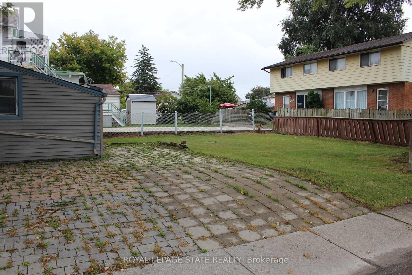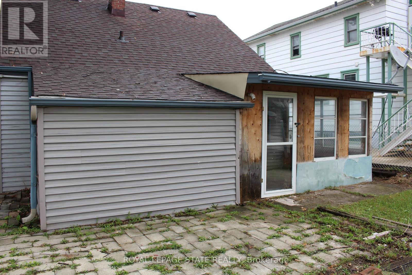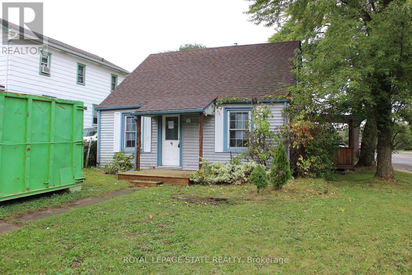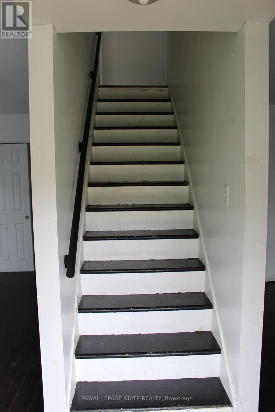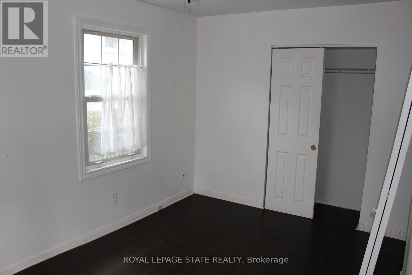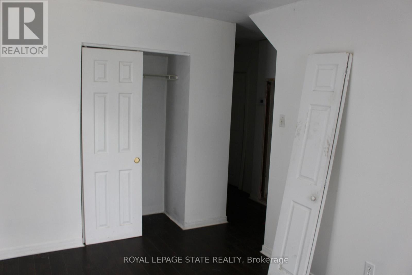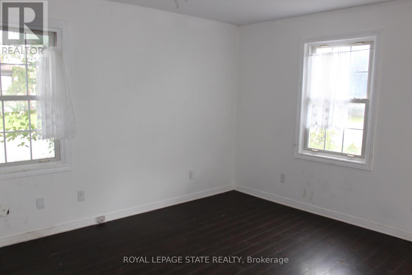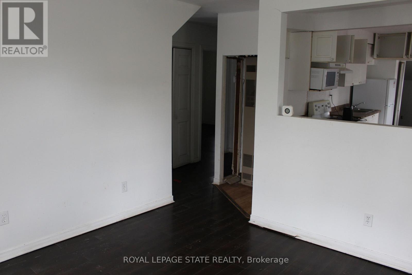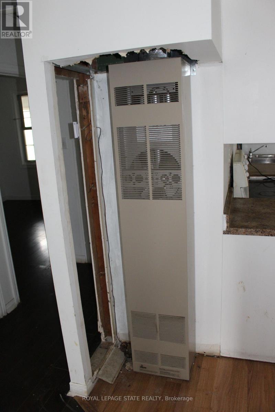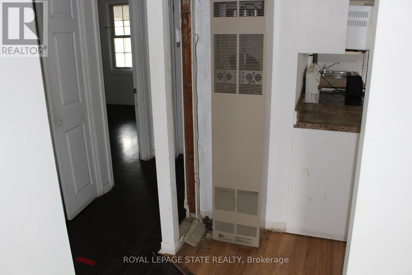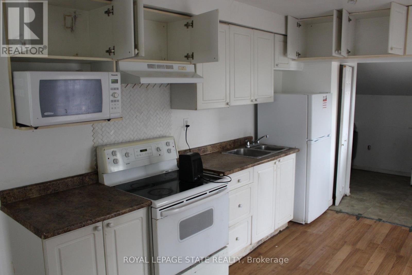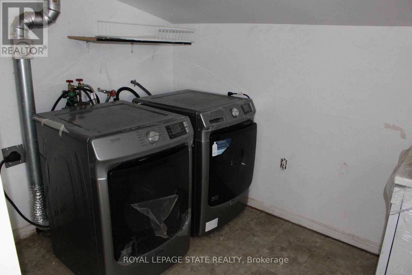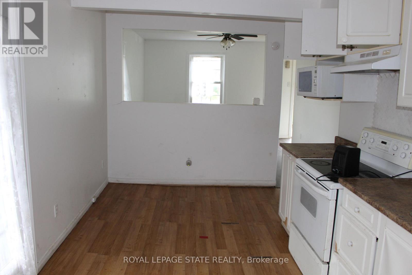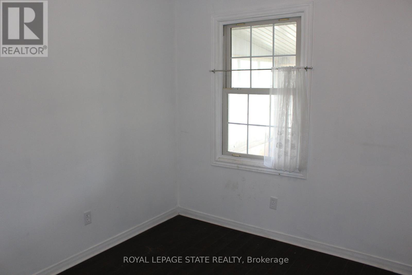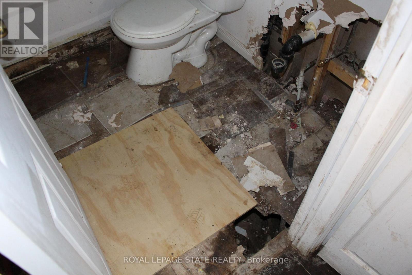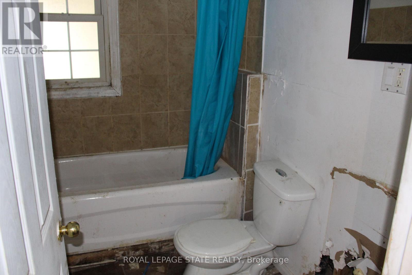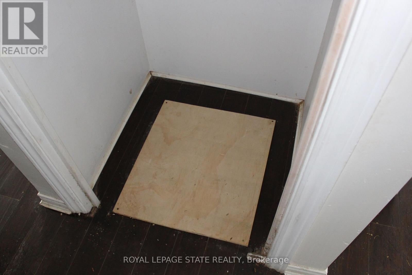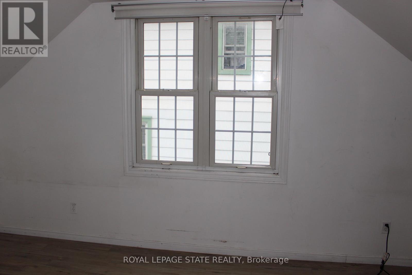5406 Mcrae Street Niagara Falls, Ontario L2E 1R4
3 Bedroom
1 Bathroom
700 - 1100 sqft
Forced Air
$199,900
Home is a Handyman Special. Home is in need of Repair. Potential structural issues, sold 'as is where is' basis. The seller has no knowledge of UFFI. Seller makes no representation and/or warranties. All room sizes are approx. RSA. (id:60365)
Property Details
| MLS® Number | X12473655 |
| Property Type | Single Family |
| Community Name | 211 - Cherrywood |
| ParkingSpaceTotal | 1 |
Building
| BathroomTotal | 1 |
| BedroomsAboveGround | 3 |
| BedroomsTotal | 3 |
| Appliances | Water Heater |
| ConstructionStyleAttachment | Detached |
| ExteriorFinish | Vinyl Siding |
| FoundationType | Unknown |
| HeatingFuel | Natural Gas |
| HeatingType | Forced Air |
| StoriesTotal | 2 |
| SizeInterior | 700 - 1100 Sqft |
| Type | House |
| UtilityWater | Municipal Water |
Parking
| No Garage |
Land
| Acreage | No |
| Sewer | Sanitary Sewer |
| SizeDepth | 110 Ft |
| SizeFrontage | 35 Ft |
| SizeIrregular | 35 X 110 Ft |
| SizeTotalText | 35 X 110 Ft |
Rooms
| Level | Type | Length | Width | Dimensions |
|---|---|---|---|---|
| Main Level | Kitchen | 4.78 m | 2.79 m | 4.78 m x 2.79 m |
| Main Level | Living Room | 3.51 m | 3.66 m | 3.51 m x 3.66 m |
| Main Level | Dining Room | 4.42 m | 2.64 m | 4.42 m x 2.64 m |
| Main Level | Primary Bedroom | 2.64 m | 2.67 m | 2.64 m x 2.67 m |
| Main Level | Laundry Room | 3.05 m | 2.59 m | 3.05 m x 2.59 m |
| Main Level | Bedroom 2 | 4.39 m | 2.84 m | 4.39 m x 2.84 m |
| Main Level | Bedroom 3 | 4.37 m | 2.64 m | 4.37 m x 2.64 m |
| Main Level | Sunroom | 3.81 m | 3.1 m | 3.81 m x 3.1 m |
Joe Cosentino
Salesperson
Royal LePage State Realty
987 Rymal Rd Unit 100
Hamilton, Ontario L8W 3M2
987 Rymal Rd Unit 100
Hamilton, Ontario L8W 3M2

