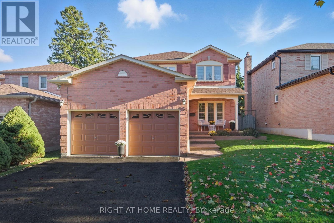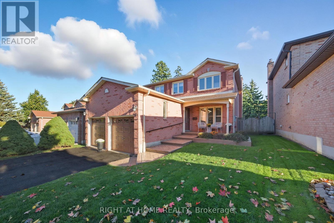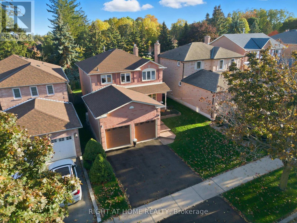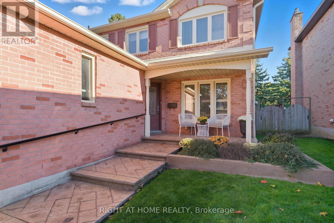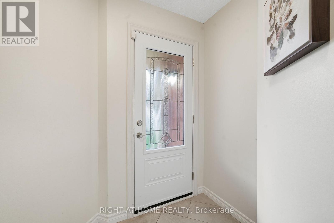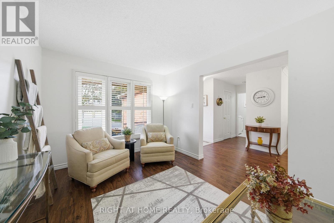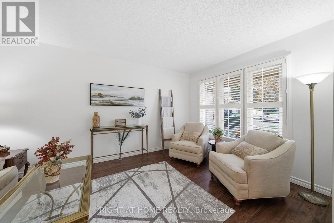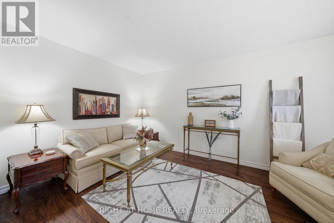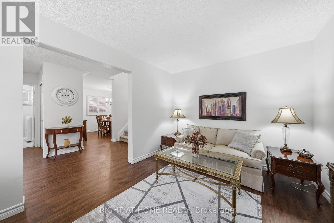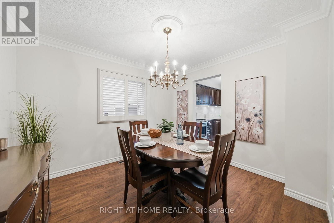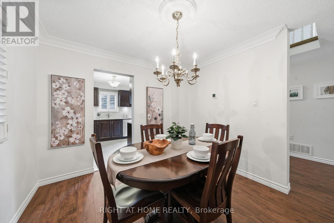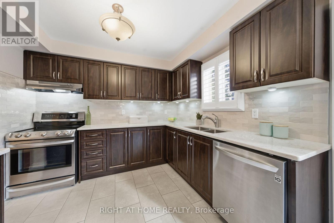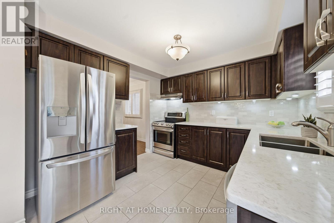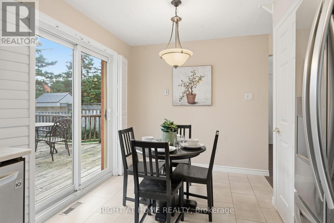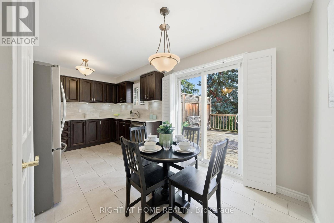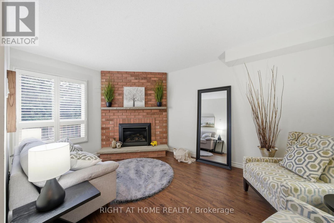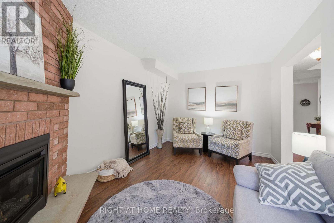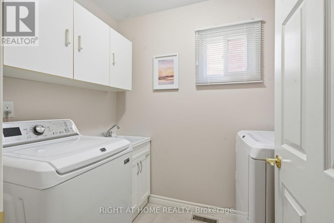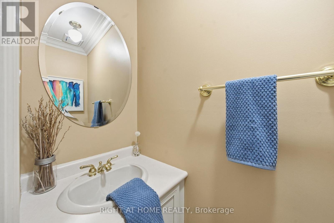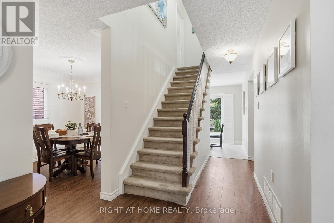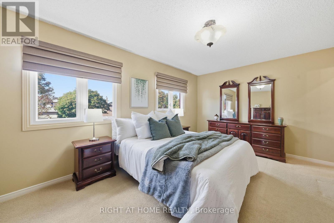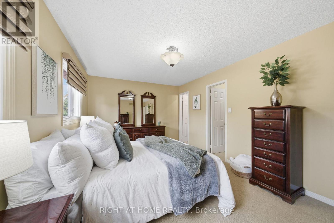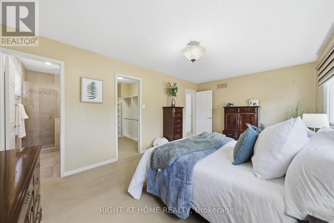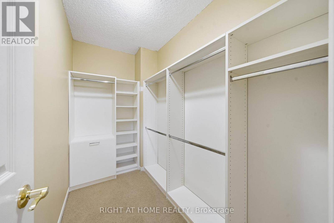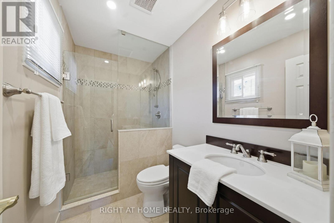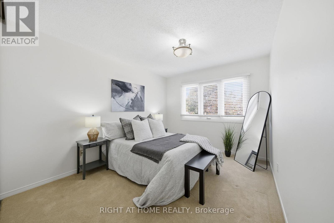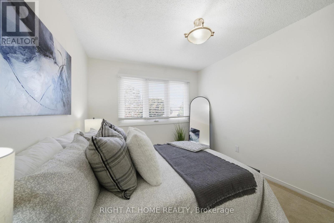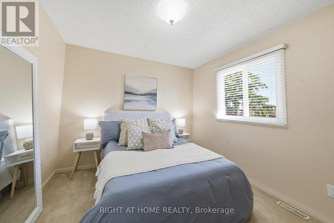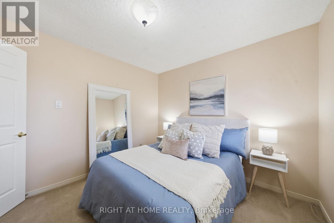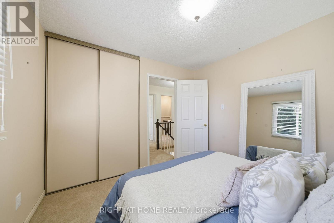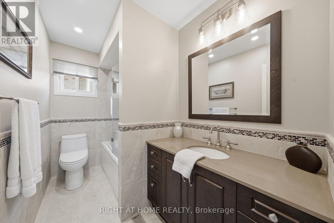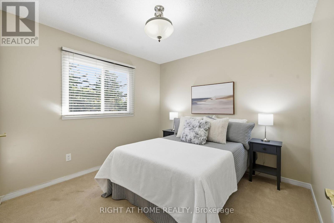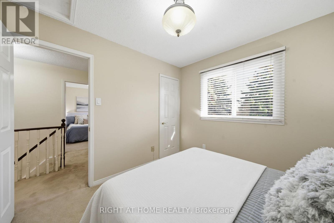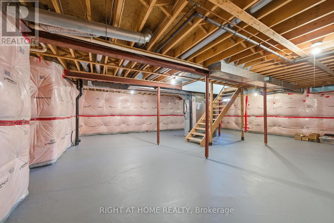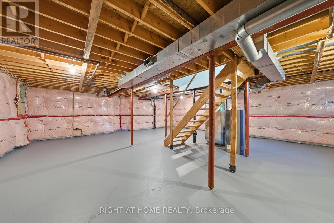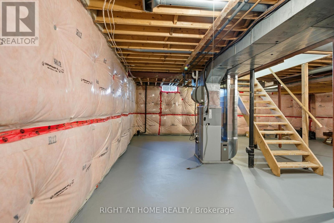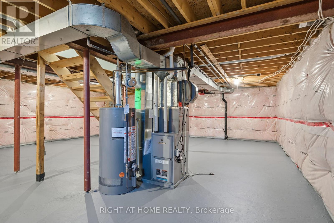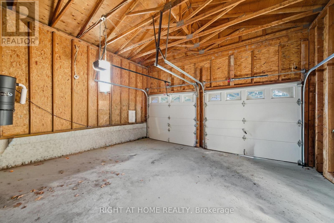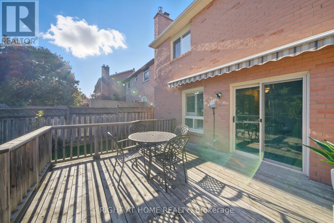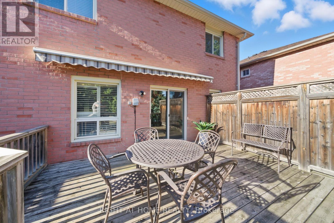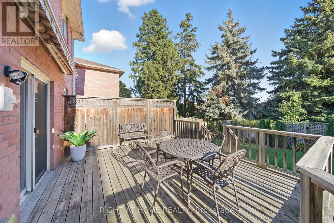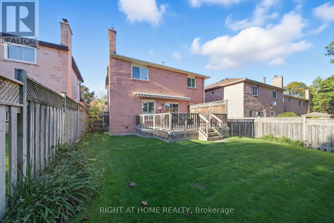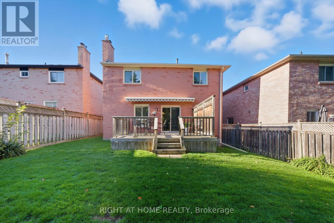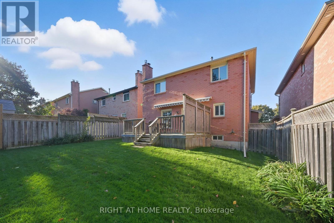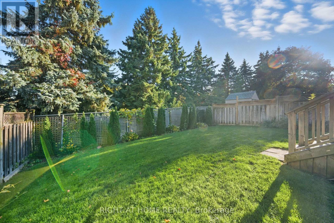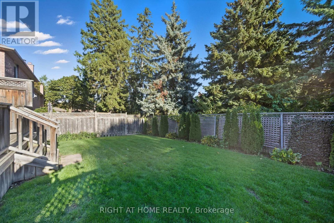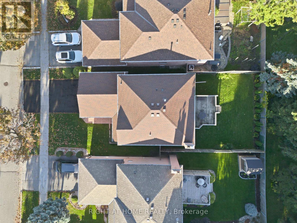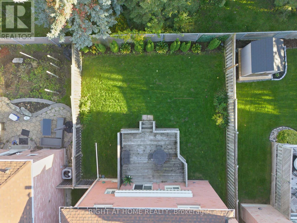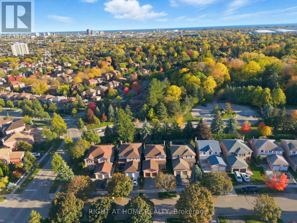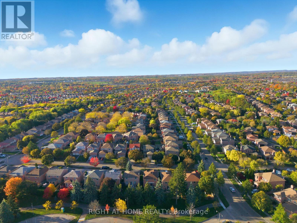5 Wickens Crescent Ajax, Ontario L1T 3M7
$899,999
Offered for the first time, this impeccably maintained 4-bedroom, 3-bathroom all-brick home in the highly sought-after Hermitage Park neighborhood is a rare opportunity for families seeking comfort, convenience, and style. Boasting classic curb appeal with a stamped concrete walkway and welcoming front porch, this home immediately impresses and invites you in. Inside, you'll find bright, spacious living areas with a thoughtful layout perfect for both everyday living and entertaining. The main floor features a generously sized living room, formal dining area, and a modern kitchen that flows seamlessly into a welcoming family room featuring a cozy gas fireplace. Upstairs, enjoy four well-appointed bedrooms, including a primary suite with ensuite bathroom and walk-in closet featuring built ins. The clean, full basement is a blank canvas ready for your personal touch-perfect for a recreation room, home office, or additional bedroom. Step outside to your private, tree-lined backyard backing onto Hermitage Park, offering endless opportunities for summer barbecues, kids' playtime, or quiet relaxation in a serene setting. Hermitage Park residents enjoy easy access to walking trails, pickleball courts, playgrounds, and open green spaces, making it ideal for active families. Located in a prime Ajax location, you're just steps from schools, shopping, dining, and the charm of Pickering Village, with easy access to Highways 401 & 412 for commuting convenience. This home truly combines space, style, and an unbeatable location, making it perfect for families looking to settle into a vibrant, welcoming community. (id:60365)
Open House
This property has open houses!
2:00 pm
Ends at:4:00 pm
2:00 pm
Ends at:4:00 pm
Property Details
| MLS® Number | E12473785 |
| Property Type | Single Family |
| Community Name | Central West |
| EquipmentType | Water Heater |
| ParkingSpaceTotal | 4 |
| RentalEquipmentType | Water Heater |
Building
| BathroomTotal | 3 |
| BedroomsAboveGround | 4 |
| BedroomsTotal | 4 |
| Appliances | Water Heater, Central Vacuum, Dishwasher, Dryer, Stove, Washer, Window Coverings, Refrigerator |
| BasementType | Full |
| ConstructionStyleAttachment | Detached |
| CoolingType | Central Air Conditioning |
| ExteriorFinish | Brick |
| FireplacePresent | Yes |
| FireplaceTotal | 1 |
| FlooringType | Laminate, Carpeted |
| FoundationType | Poured Concrete |
| HalfBathTotal | 1 |
| HeatingFuel | Natural Gas |
| HeatingType | Forced Air |
| StoriesTotal | 2 |
| SizeInterior | 1500 - 2000 Sqft |
| Type | House |
| UtilityWater | Municipal Water |
Parking
| Attached Garage | |
| Garage |
Land
| Acreage | No |
| Sewer | Sanitary Sewer |
| SizeDepth | 109 Ft ,10 In |
| SizeFrontage | 40 Ft |
| SizeIrregular | 40 X 109.9 Ft |
| SizeTotalText | 40 X 109.9 Ft |
Rooms
| Level | Type | Length | Width | Dimensions |
|---|---|---|---|---|
| Second Level | Primary Bedroom | 5.3 m | 3.09 m | 5.3 m x 3.09 m |
| Second Level | Bedroom 2 | 3.93 m | 3.02 m | 3.93 m x 3.02 m |
| Second Level | Bedroom 3 | 3.03 m | 2.77 m | 3.03 m x 2.77 m |
| Second Level | Bedroom 4 | 3.14 m | 3.07 m | 3.14 m x 3.07 m |
| Basement | Recreational, Games Room | 8.88 m | 8.29 m | 8.88 m x 8.29 m |
| Main Level | Living Room | 4.61 m | 3.02 m | 4.61 m x 3.02 m |
| Main Level | Family Room | 4.54 m | 3.02 m | 4.54 m x 3.02 m |
| Main Level | Kitchen | 2.74 m | 2.68 m | 2.74 m x 2.68 m |
| Main Level | Eating Area | 2.62 m | 2.68 m | 2.62 m x 2.68 m |
| Main Level | Dining Room | 3.41 m | 3.05 m | 3.41 m x 3.05 m |
| Main Level | Laundry Room | 1.77 m | 1.54 m | 1.77 m x 1.54 m |
https://www.realtor.ca/real-estate/29014274/5-wickens-crescent-ajax-central-west-central-west
Joshua Thompson
Salesperson
242 King Street East #1
Oshawa, Ontario L1H 1C7
Jeff Rendall
Salesperson
242 King Street East #1
Oshawa, Ontario L1H 1C7

