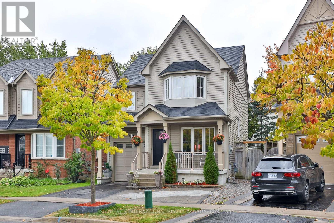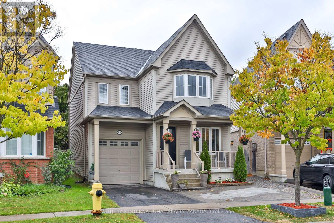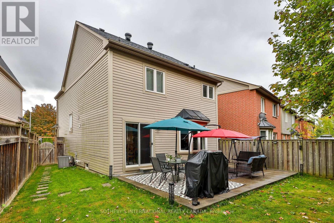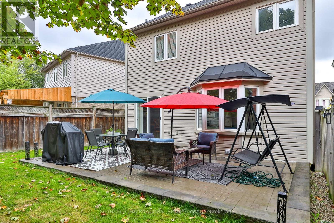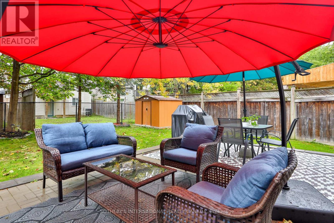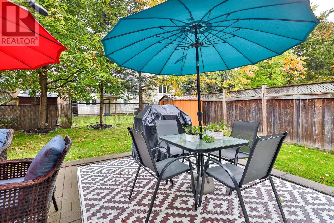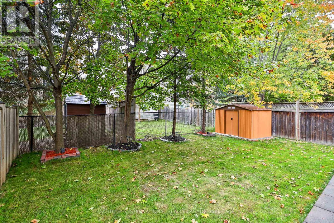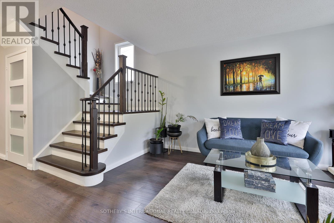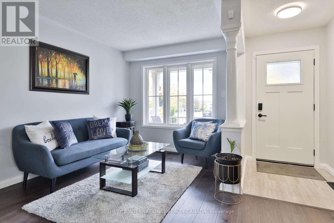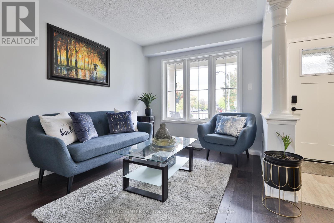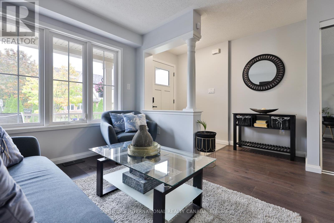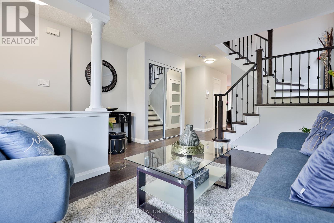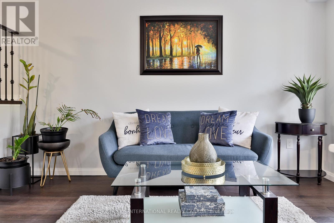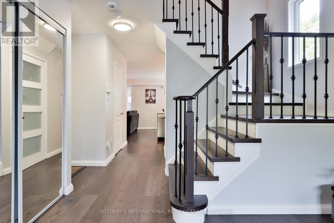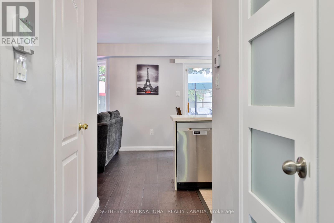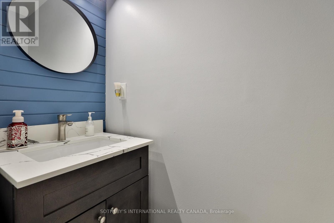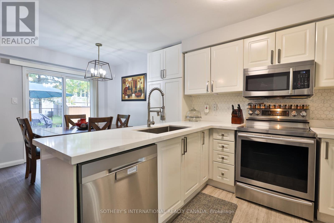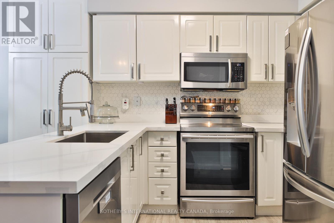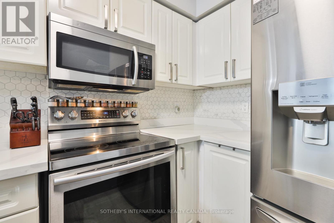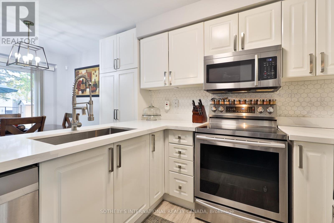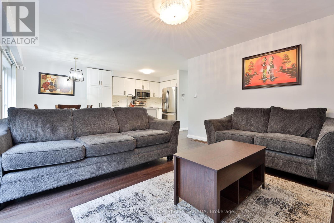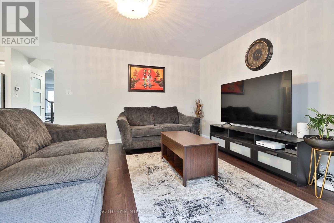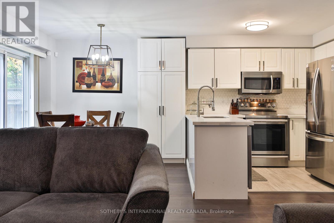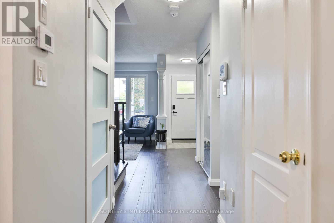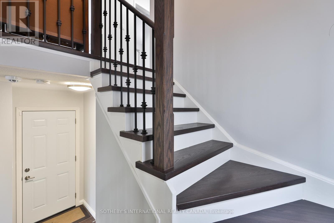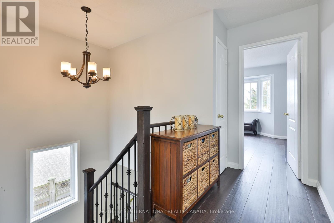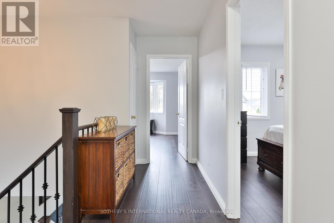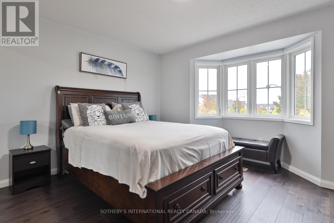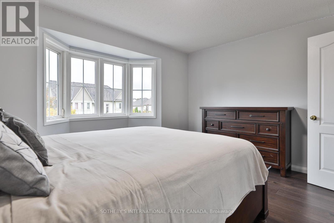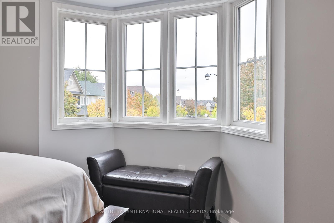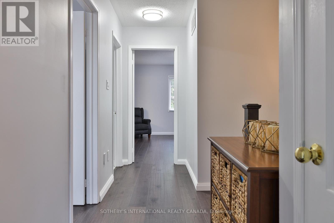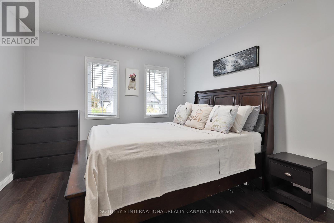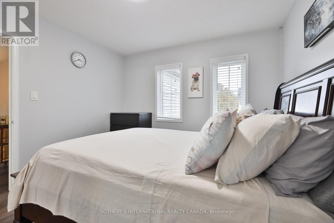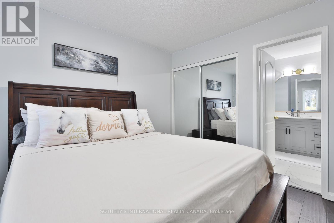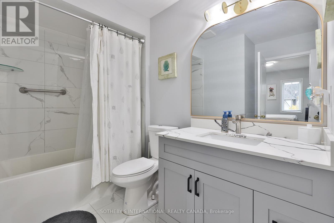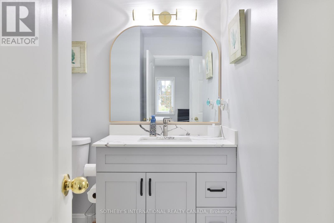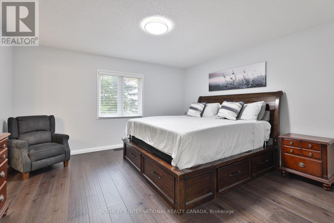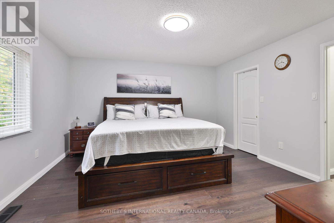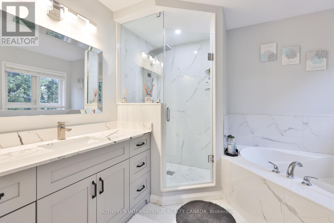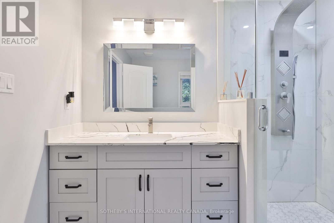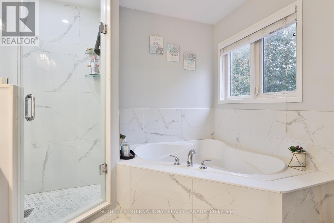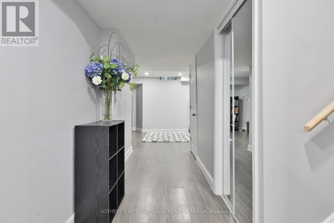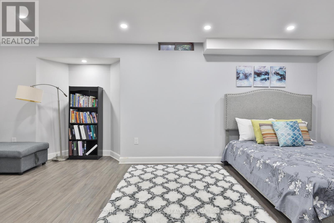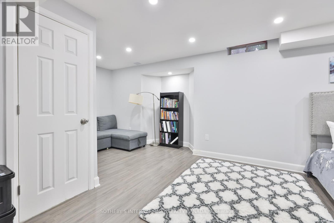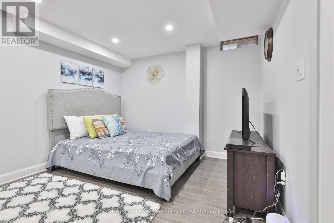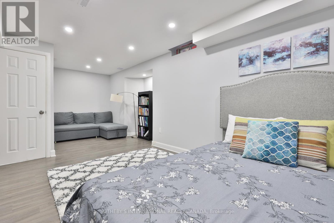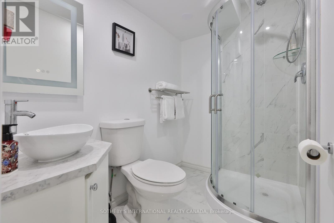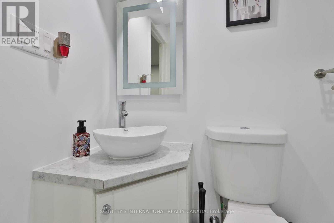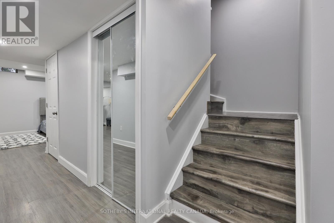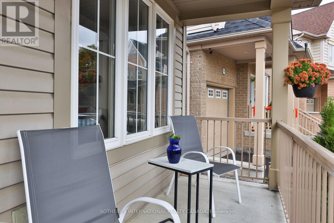83 Norland Circle Oshawa, Ontario L1L 0A7
$799,900
83 Norland Circle, Oshawa - Where Comfort Meets Style! Welcome to 83 Norland Circle, a beautifully updated 3+1 bedroom, 4 bath family home that truly checks all the boxes! Step inside and be greeted by a bright, open-concept layout featuring new engineered hardwood flooring, upgraded appliances, and a stunning modern kitchen designed for everyday living and entertaining. Upstairs, spacious bedrooms offer comfort and style, while the finished basement with its own bedroom and bathroom adds incredible flexibility - ideal as an in-law suite, guest space, or private home office. Outside, escape to your private backyard oasis, perfect for relaxing, BBQs, or summer gatherings. Enjoy peace of mind with recent updates throughout - including the roof, driveway, front door, bathrooms, and flooring - plus the convenience of direct garage access into the house. Located in a family-friendly neighbourhood close to parks, schools, shopping, and transit - this home is ready for you to move in and make lasting memories! (id:60365)
Open House
This property has open houses!
2:00 pm
Ends at:4:00 pm
2:00 pm
Ends at:4:00 pm
Property Details
| MLS® Number | E12473792 |
| Property Type | Single Family |
| Community Name | Windfields |
| EquipmentType | Water Heater |
| Features | Carpet Free |
| ParkingSpaceTotal | 3 |
| RentalEquipmentType | Water Heater |
Building
| BathroomTotal | 4 |
| BedroomsAboveGround | 3 |
| BedroomsBelowGround | 1 |
| BedroomsTotal | 4 |
| Appliances | Dishwasher, Dryer, Stove, Washer, Window Coverings, Refrigerator |
| BasementDevelopment | Finished |
| BasementType | N/a (finished) |
| ConstructionStyleAttachment | Detached |
| CoolingType | Central Air Conditioning |
| ExteriorFinish | Aluminum Siding, Brick |
| FlooringType | Ceramic, Hardwood, Laminate |
| FoundationType | Concrete |
| HalfBathTotal | 1 |
| HeatingFuel | Natural Gas |
| HeatingType | Forced Air |
| StoriesTotal | 2 |
| SizeInterior | 1500 - 2000 Sqft |
| Type | House |
| UtilityWater | Municipal Water |
Parking
| Garage |
Land
| Acreage | No |
| Sewer | Sanitary Sewer |
| SizeDepth | 96 Ft |
| SizeFrontage | 28 Ft ,3 In |
| SizeIrregular | 28.3 X 96 Ft |
| SizeTotalText | 28.3 X 96 Ft |
Rooms
| Level | Type | Length | Width | Dimensions |
|---|---|---|---|---|
| Second Level | Primary Bedroom | 4.27 m | 4.14 m | 4.27 m x 4.14 m |
| Second Level | Bedroom 2 | 3.35 m | 3.2 m | 3.35 m x 3.2 m |
| Second Level | Bedroom 3 | 3.84 m | 3.08 m | 3.84 m x 3.08 m |
| Basement | Bedroom 4 | Measurements not available | ||
| Main Level | Kitchen | 3.23 m | 2.74 m | 3.23 m x 2.74 m |
| Main Level | Eating Area | 2.74 m | 2.44 m | 2.74 m x 2.44 m |
| Main Level | Living Room | 3.96 m | 3.96 m | 3.96 m x 3.96 m |
| Main Level | Family Room | 4.5 m | 3.96 m | 4.5 m x 3.96 m |
https://www.realtor.ca/real-estate/29014275/83-norland-circle-oshawa-windfields-windfields
Clifton Stennett
Salesperson
192 Davenport Rd
Toronto, Ontario M5R 1J2

