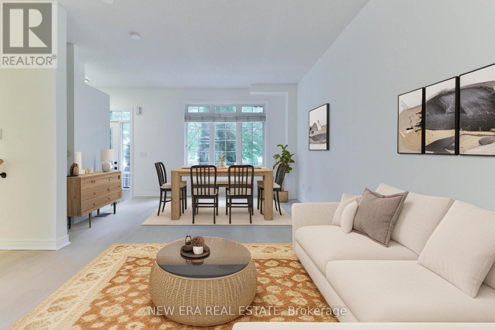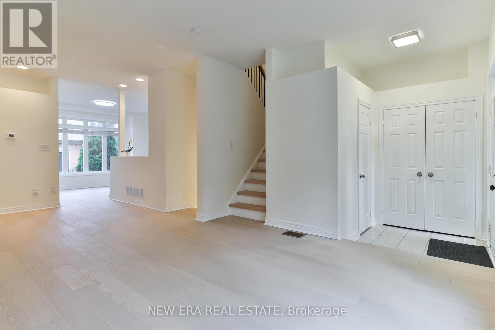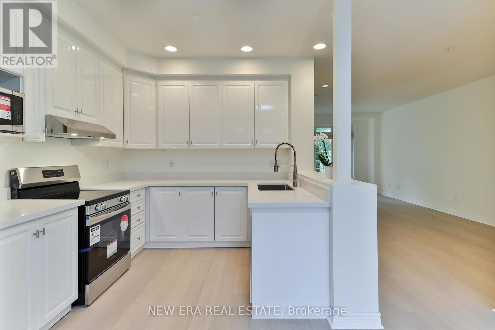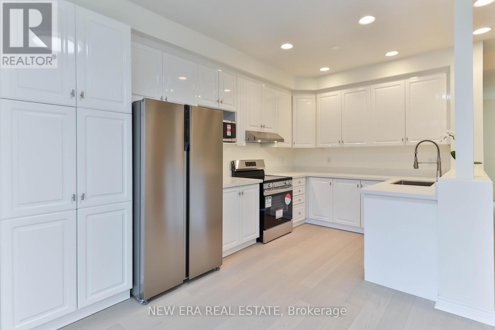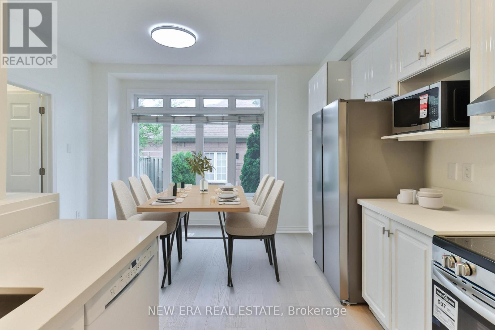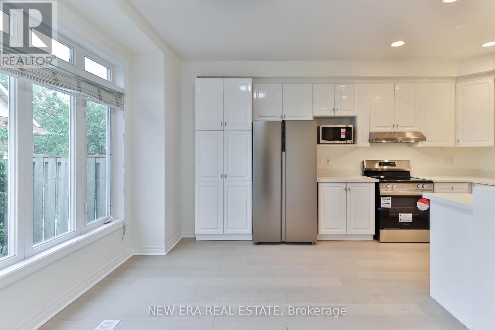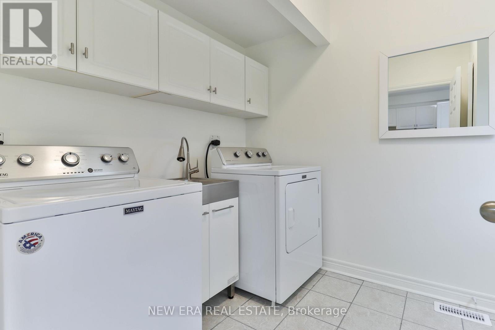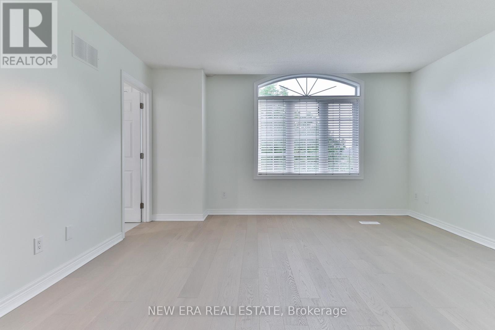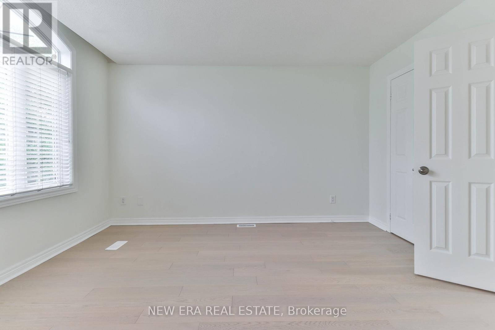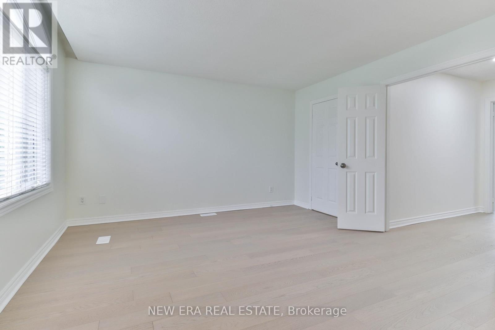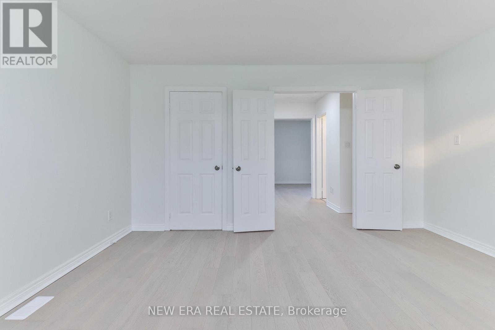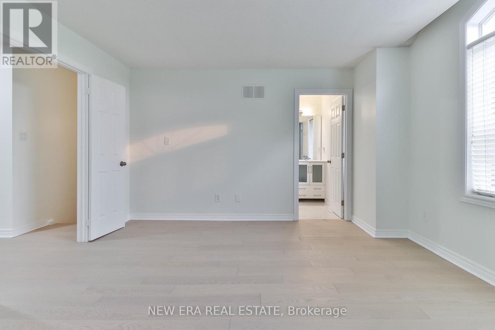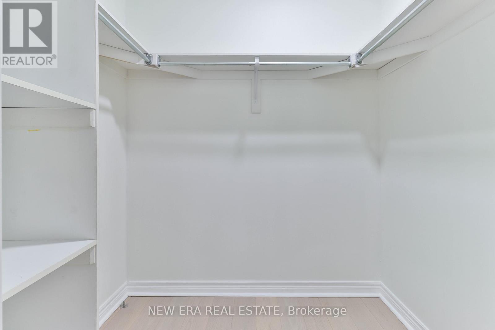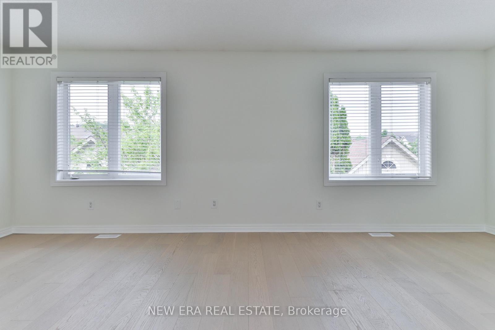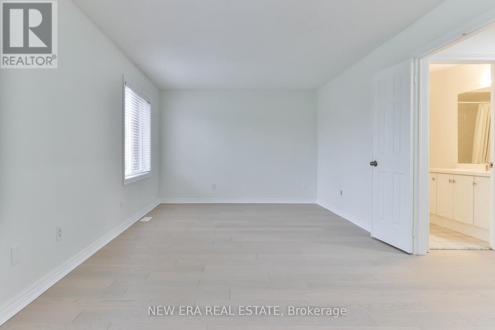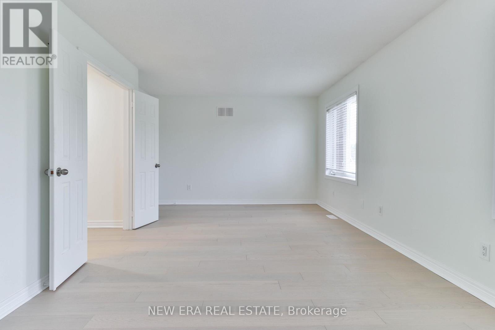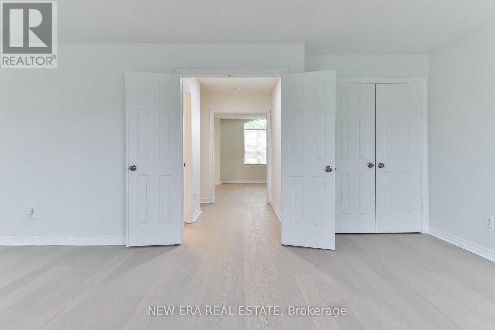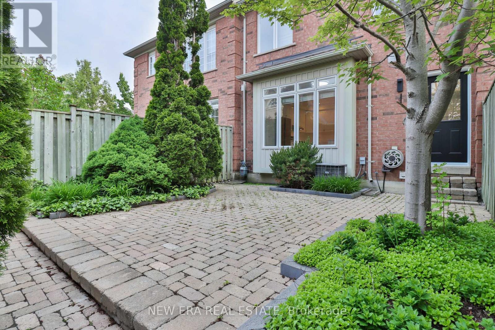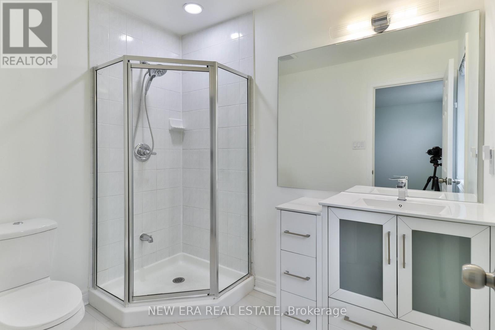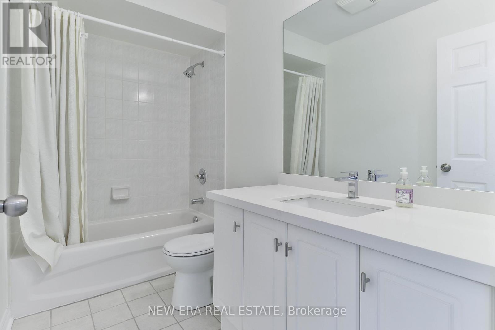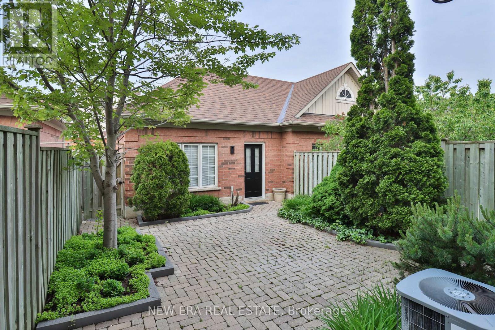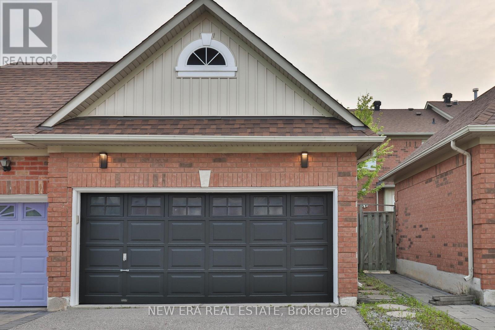3 Sharon Lee Drive Markham, Ontario L6C 2J6
$999,998
Welcome to 3 Sharon Lee Drive, a beautifully renovated and well-kept freehold townhome, lovingly maintained by the original owner. Featuring a bright open-concept layout with 9 ft ceilings on the main floor, brand new appliances, and a spacious living, dining area and large unfinished basement. Enjoy a 2-car garage, a fully fenced backyard, and the benefit of being the second home on the street in a highly desirable neighborhood. During construction, the builder customized this home from a 3-bedroom to a 2-bedroom layout, offering generous open space and flexibility to convert back to 3 bedrooms if desired. Basement includes plumbing rough-in located near the fuse panel. (id:60365)
Property Details
| MLS® Number | N12473788 |
| Property Type | Single Family |
| Community Name | Berczy |
| EquipmentType | Water Heater |
| ParkingSpaceTotal | 2 |
| RentalEquipmentType | Water Heater |
Building
| BathroomTotal | 3 |
| BedroomsAboveGround | 2 |
| BedroomsTotal | 2 |
| Appliances | Garage Door Opener Remote(s), Dishwasher, Dryer, Stove, Washer, Refrigerator |
| BasementDevelopment | Unfinished |
| BasementType | N/a (unfinished) |
| ConstructionStyleAttachment | Attached |
| CoolingType | Central Air Conditioning |
| ExteriorFinish | Brick |
| FlooringType | Hardwood |
| FoundationType | Unknown |
| HalfBathTotal | 1 |
| HeatingFuel | Natural Gas |
| HeatingType | Forced Air |
| StoriesTotal | 2 |
| SizeInterior | 1500 - 2000 Sqft |
| Type | Row / Townhouse |
| UtilityWater | Municipal Water |
Parking
| Detached Garage | |
| Garage | |
| Street |
Land
| Acreage | No |
| Sewer | Sanitary Sewer |
| SizeDepth | 97 Ft |
| SizeFrontage | 22 Ft |
| SizeIrregular | 22 X 97 Ft |
| SizeTotalText | 22 X 97 Ft |
Rooms
| Level | Type | Length | Width | Dimensions |
|---|---|---|---|---|
| Second Level | Primary Bedroom | 4.51 m | 4.43 m | 4.51 m x 4.43 m |
| Second Level | Bedroom 2 | 3.41 m | 6.33 m | 3.41 m x 6.33 m |
| Main Level | Living Room | 7 m | 3.45 m | 7 m x 3.45 m |
| Main Level | Dining Room | 7 m | 3.45 m | 7 m x 3.45 m |
| Main Level | Kitchen | 2.69 m | 2.24 m | 2.69 m x 2.24 m |
| Main Level | Laundry Room | 1.29 m | 2.69 m | 1.29 m x 2.69 m |
| Main Level | Dining Room | 2.72 m | 2.25 m | 2.72 m x 2.25 m |
https://www.realtor.ca/real-estate/29014302/3-sharon-lee-drive-markham-berczy-berczy
Amir Kamali
Salesperson
171 Lakeshore Rd E #14
Mississauga, Ontario L5G 4T9



