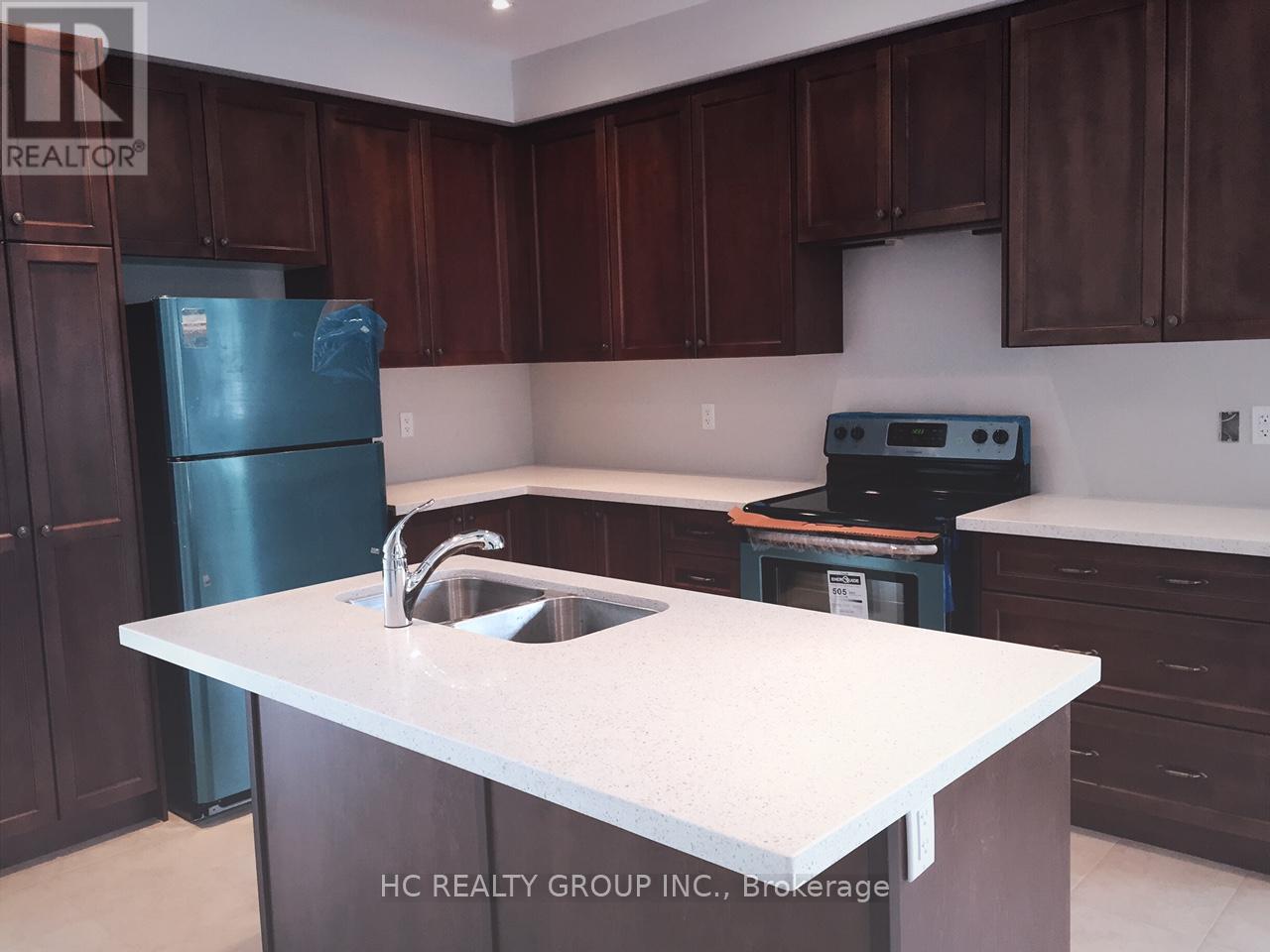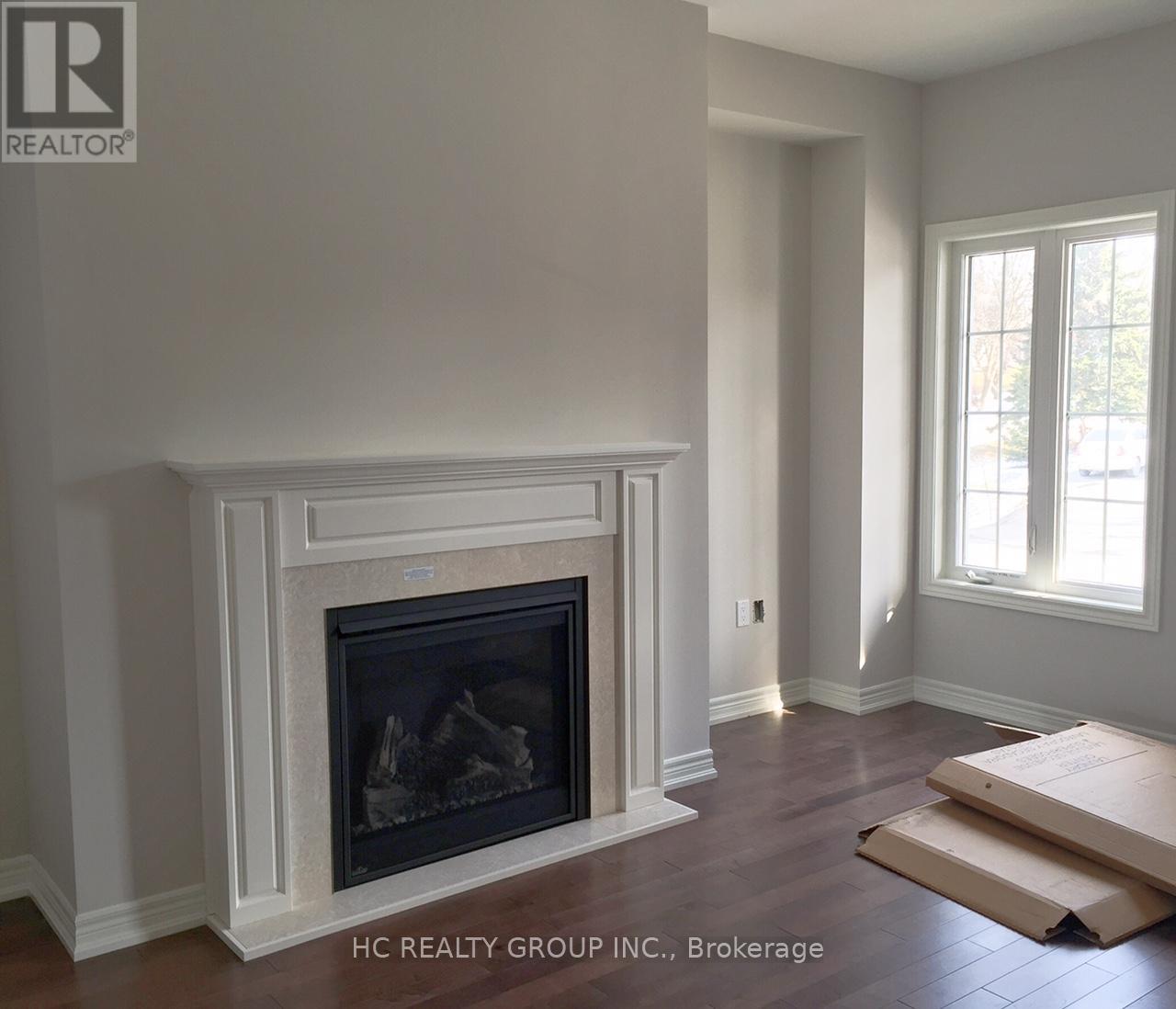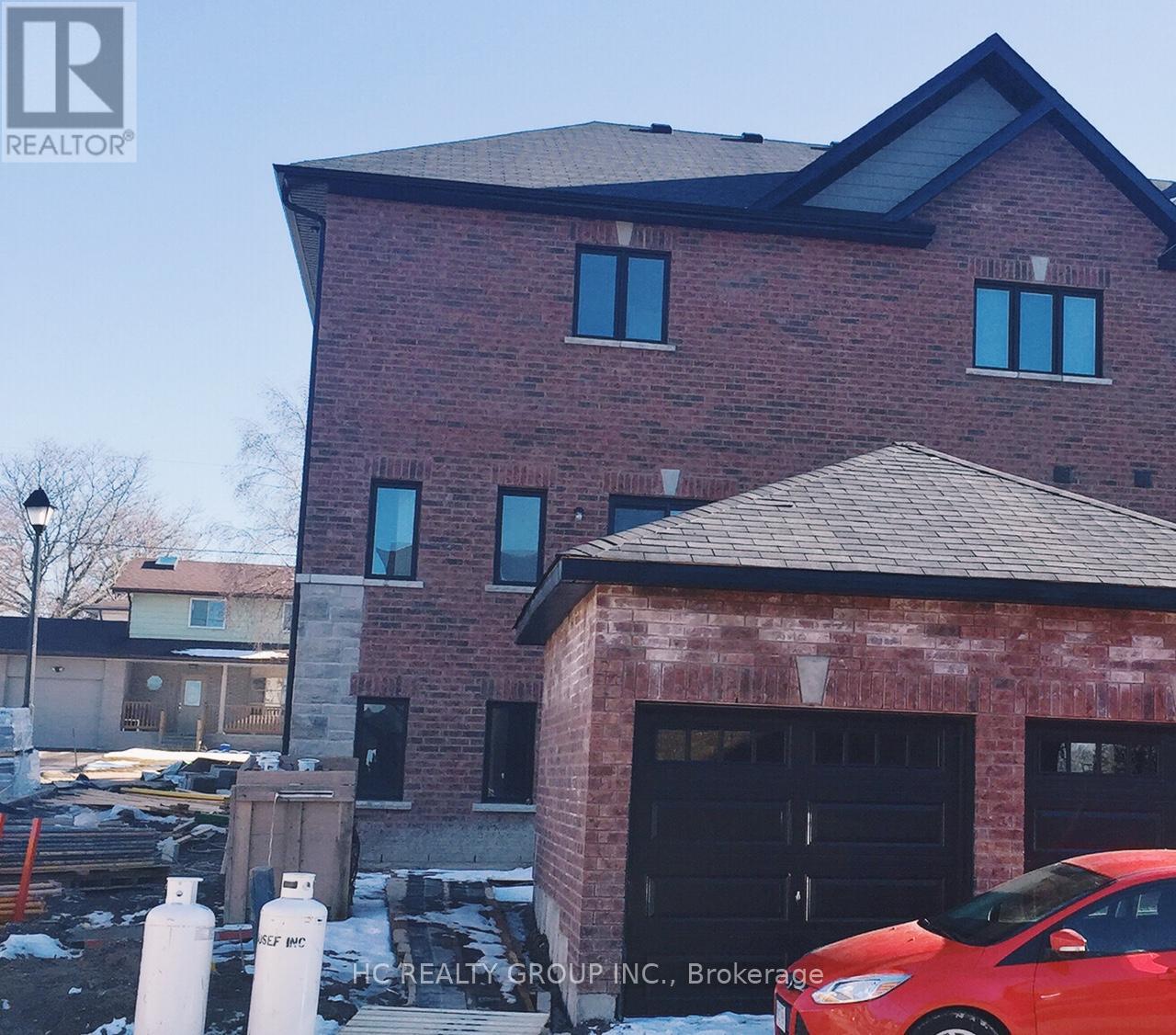19 Zenyatta Lane East Gwillimbury, Ontario L9N 1K9
$3,300 Monthly
Welcome To Village Square! Discover This Spacious And Bright 2 Storey Corner Townhouse, Offering The Comfort And Feel Of A Semi Detached Home. Featuring 3 Bedrooms And A Walk-Out Basement, This Stylish Residence Combines Modern Design With Everyday Functionality. Enjoy A Customized Open Concept Layout With 9 Ft Ceilings, Upgraded Pot Lights And A Modern Kitchen Complete With Quartz Countertops, Centre Island, Stainless Steel Appliances. The Primary Bedroom Boasts a 5 Pieces Ensuite With Double Sinks, Providing A Private Retreat For Relaxation. Convenient 2/F Laundry Adds To The Ease Of Living. Located Just Mins To Hwy 404 & 400, Schools, Parks, Walking Trails And All Essential Amenities. This Home Offers An Ideal Balance Of Luxury And Convenience. (id:60365)
Property Details
| MLS® Number | N12473799 |
| Property Type | Single Family |
| Community Name | Holland Landing |
| EquipmentType | Water Heater |
| ParkingSpaceTotal | 2 |
| RentalEquipmentType | Water Heater |
Building
| BathroomTotal | 3 |
| BedroomsAboveGround | 3 |
| BedroomsTotal | 3 |
| Appliances | Dishwasher, Dryer, Stove, Washer, Refrigerator |
| BasementDevelopment | Unfinished |
| BasementType | N/a (unfinished) |
| ConstructionStyleAttachment | Attached |
| CoolingType | Central Air Conditioning |
| ExteriorFinish | Brick, Stone |
| FireplacePresent | Yes |
| FlooringType | Hardwood, Ceramic, Carpeted |
| FoundationType | Concrete |
| HalfBathTotal | 1 |
| HeatingFuel | Natural Gas |
| HeatingType | Forced Air |
| StoriesTotal | 2 |
| SizeInterior | 1500 - 2000 Sqft |
| Type | Row / Townhouse |
| UtilityWater | Municipal Water |
Parking
| Detached Garage | |
| Garage |
Land
| Acreage | No |
| Sewer | Sanitary Sewer |
Rooms
| Level | Type | Length | Width | Dimensions |
|---|---|---|---|---|
| Second Level | Primary Bedroom | 10.24 m | 11.94 m | 10.24 m x 11.94 m |
| Second Level | Bedroom 2 | 9.12 m | 10.93 m | 9.12 m x 10.93 m |
| Second Level | Bedroom 3 | 11.55 m | 8.96 m | 11.55 m x 8.96 m |
| Main Level | Living Room | 12.3 m | 13.81 m | 12.3 m x 13.81 m |
| Main Level | Dining Room | 10.93 m | 9.94 m | 10.93 m x 9.94 m |
| Main Level | Kitchen | 9.323 m | 11.55 m | 9.323 m x 11.55 m |
Lisa Pikyuk Leung
Salesperson
9206 Leslie St 2nd Flr
Richmond Hill, Ontario L4B 2N8











