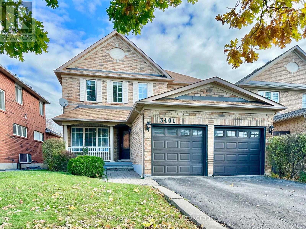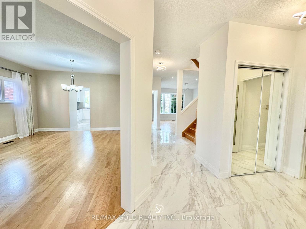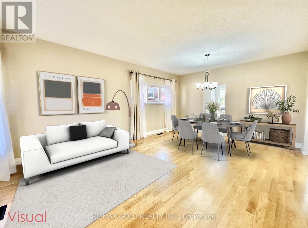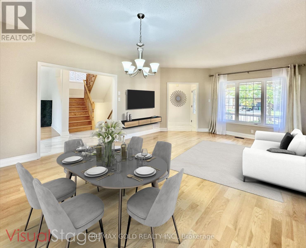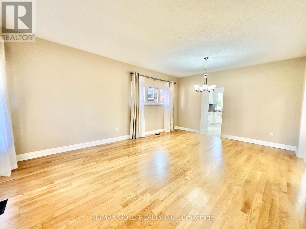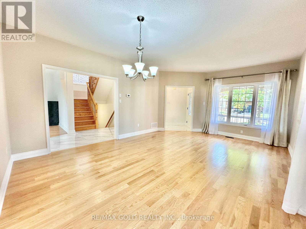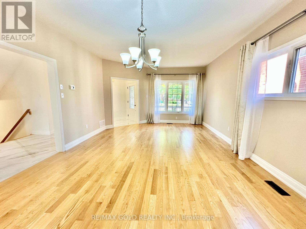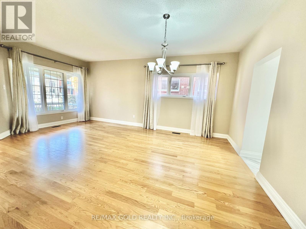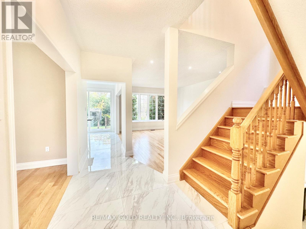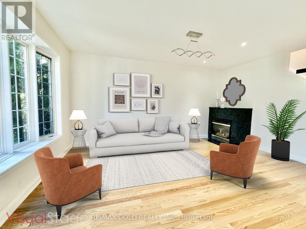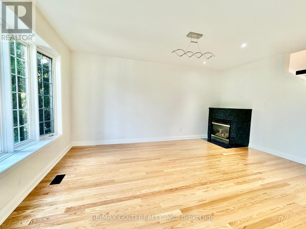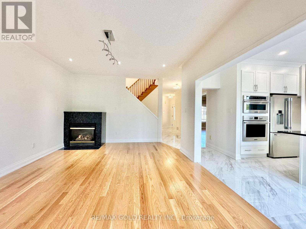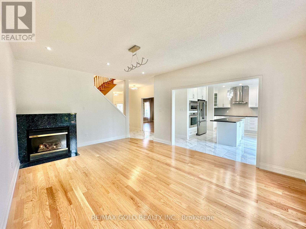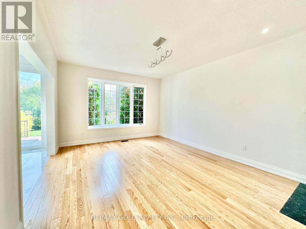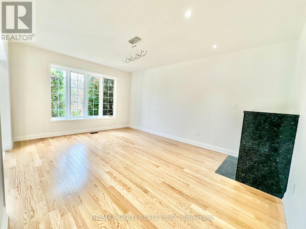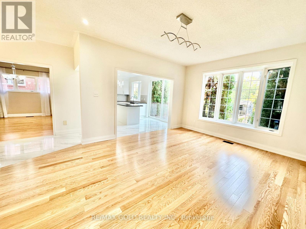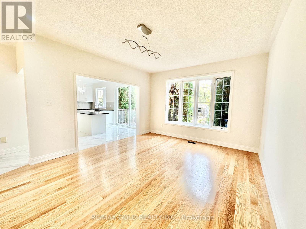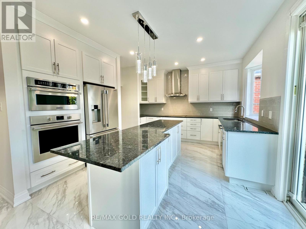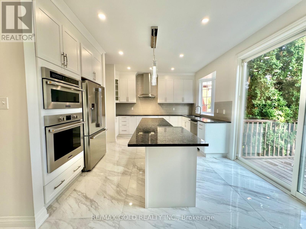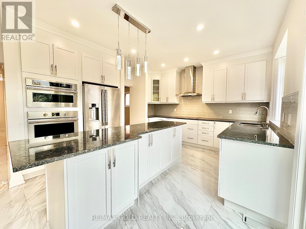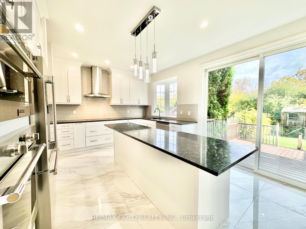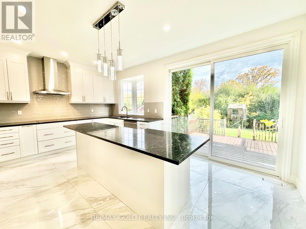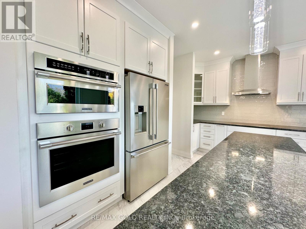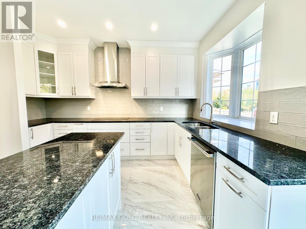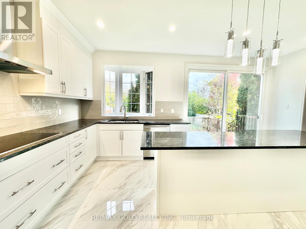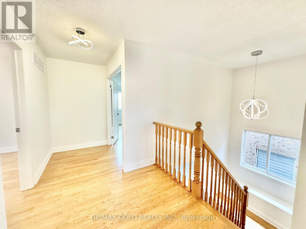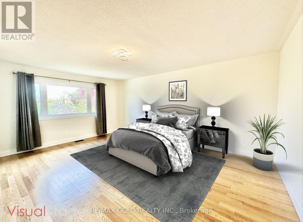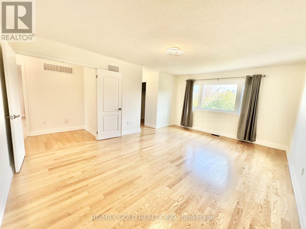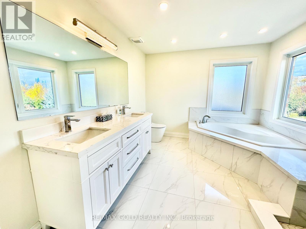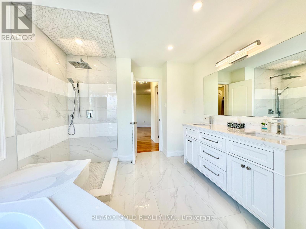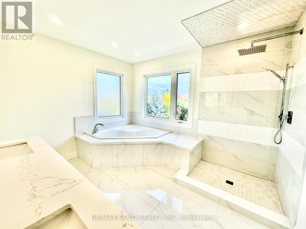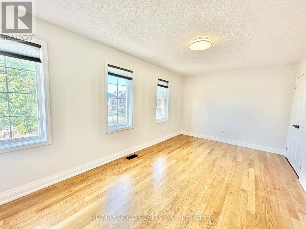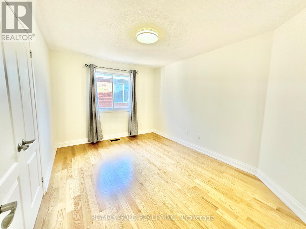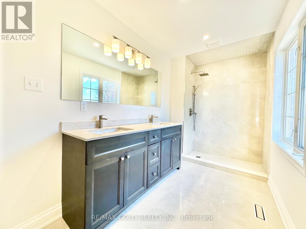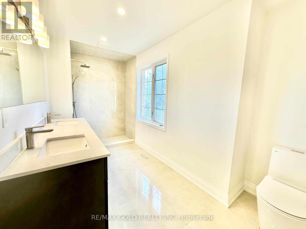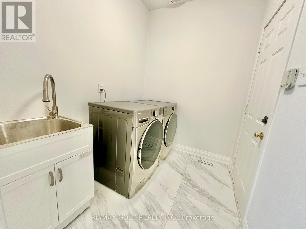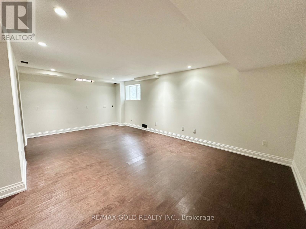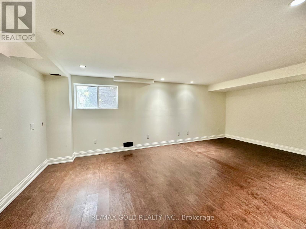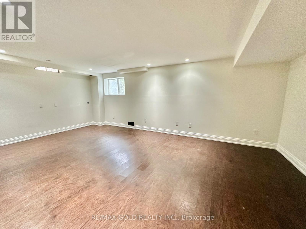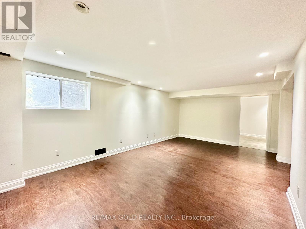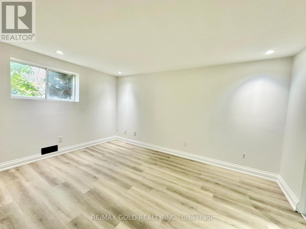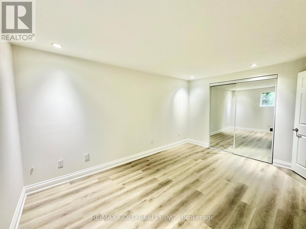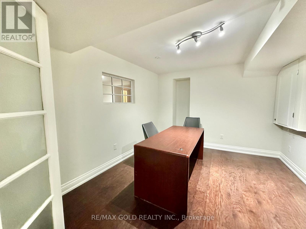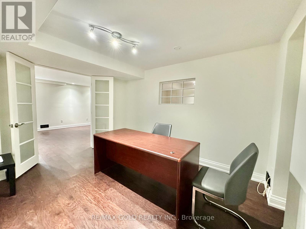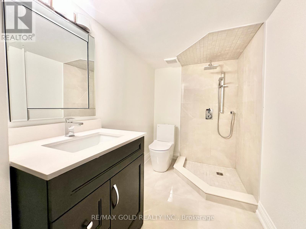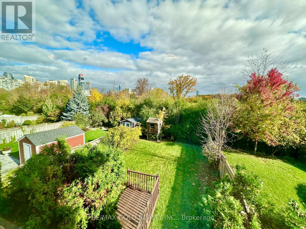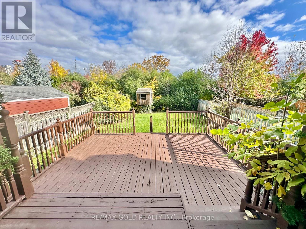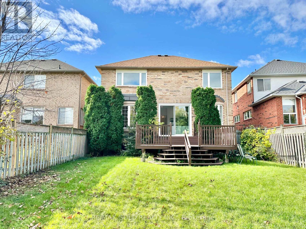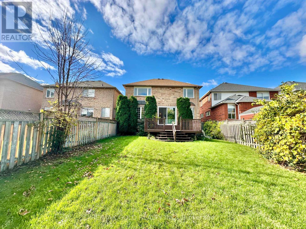3401 Crompton Crescent Mississauga, Ontario L5B 4C7
$4,500 Monthly
*See 3D Tour* Experience Luxury Living In This Stunning Fully Renovated Three-Bedroom Detached Home Flooded With Natural Light And Backing Onto A Private Ravine, This Home Offers Peaceful Views And Exceptional Privacy. Featuring Nine-Foot Ceilings On The Main Floor, Brand New Porcelain Tiles, And Beautifully Refinished Hardwood Floors And Stairs Throughout. Enjoy A Brand New Custom-Made Gourmet Kitchen With Built-In Stainless Steel Appliances, Granite Countertops, And A Spacious Eat-In Island Perfect For Family Gatherings. Separate Cozy Family Room With Fireplace And Bay Window Overlooks The Backyard. The Primary Suite Showcases Double Walk-In Closets And A Spa-Like Ensuite. All Washroom Features Brand New Porcelain Tiles, Elegant Vanities, And Glass-Enclosed Walk-In Showers. Good Size Bedrooms, A Fully Finished Basement With Large Windows, One Bedroom, One Office, One Recreation Room, And A Stylish Three-Piece Washroom. Step Outside To An Expansive Deck Overlooking The Tranquil Ravine, Perfect For Relaxing Or Entertaining. Conveniently Located Just Minutes From Highway 403,Square One Shopping Centre, Fine Dining, Schools, Parks, And More-This Rare Offering Blends Modern Luxury, Comfort, And Family Living At Its Finest. (id:60365)
Property Details
| MLS® Number | W12473794 |
| Property Type | Single Family |
| Community Name | Fairview |
| EquipmentType | Water Heater |
| Features | Backs On Greenbelt, Carpet Free |
| ParkingSpaceTotal | 4 |
| RentalEquipmentType | Water Heater |
| Structure | Porch, Deck |
Building
| BathroomTotal | 4 |
| BedroomsAboveGround | 3 |
| BedroomsBelowGround | 1 |
| BedroomsTotal | 4 |
| Appliances | Oven - Built-in, Range, Cooktop, Dishwasher, Dryer, Microwave, Oven, Hood Fan, Washer, Window Coverings, Refrigerator |
| BasementDevelopment | Finished |
| BasementType | N/a (finished) |
| ConstructionStyleAttachment | Detached |
| CoolingType | Central Air Conditioning |
| ExteriorFinish | Brick |
| FireplacePresent | Yes |
| FlooringType | Hardwood, Laminate, Porcelain Tile |
| HalfBathTotal | 1 |
| HeatingFuel | Natural Gas |
| HeatingType | Forced Air |
| StoriesTotal | 2 |
| SizeInterior | 2000 - 2500 Sqft |
| Type | House |
| UtilityWater | Municipal Water |
Parking
| Attached Garage | |
| Garage |
Land
| Acreage | No |
| Sewer | Sanitary Sewer |
Rooms
| Level | Type | Length | Width | Dimensions |
|---|---|---|---|---|
| Second Level | Primary Bedroom | 5.49 m | 3.96 m | 5.49 m x 3.96 m |
| Second Level | Bedroom 2 | 3.96 m | 3.05 m | 3.96 m x 3.05 m |
| Second Level | Bedroom 3 | 5.07 m | 3.05 m | 5.07 m x 3.05 m |
| Basement | Office | Measurements not available | ||
| Basement | Recreational, Games Room | Measurements not available | ||
| Basement | Bedroom 2 | Measurements not available | ||
| Main Level | Living Room | 6.1 m | 4.27 m | 6.1 m x 4.27 m |
| Main Level | Dining Room | 6.1 m | 4.27 m | 6.1 m x 4.27 m |
| Main Level | Family Room | 5.49 m | 3.96 m | 5.49 m x 3.96 m |
| Main Level | Kitchen | 5.44 m | 3.86 m | 5.44 m x 3.86 m |
| Main Level | Eating Area | 5.44 m | 3.86 m | 5.44 m x 3.86 m |
https://www.realtor.ca/real-estate/29014359/3401-crompton-crescent-mississauga-fairview-fairview
Riaz Ghani
Broker
5865 Mclaughlin Rd #6
Mississauga, Ontario L5R 1B8
Lisa Liu
Salesperson
5865 Mclaughlin Rd #6
Mississauga, Ontario L5R 1B8

