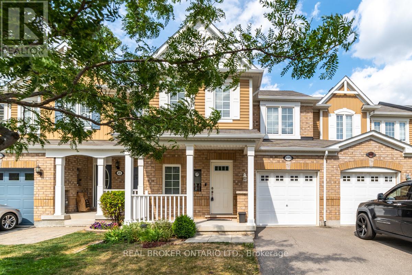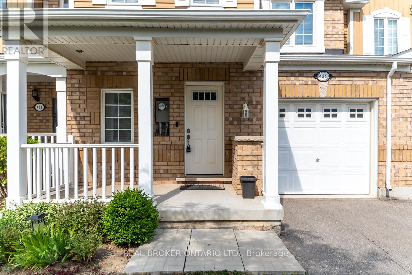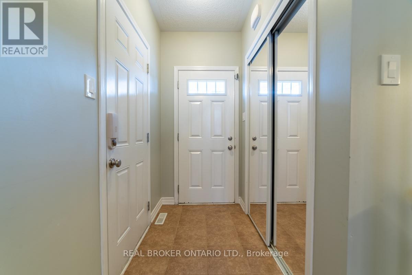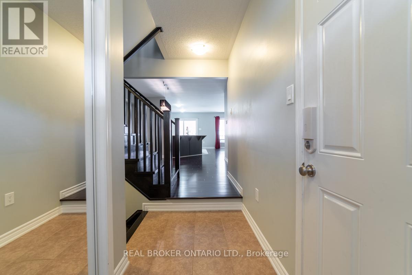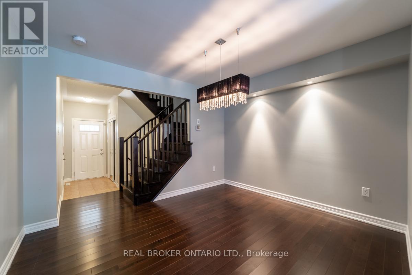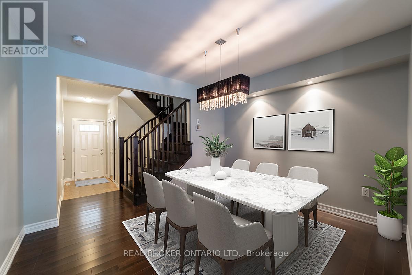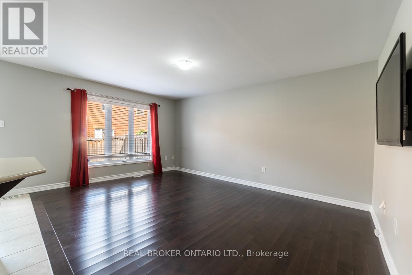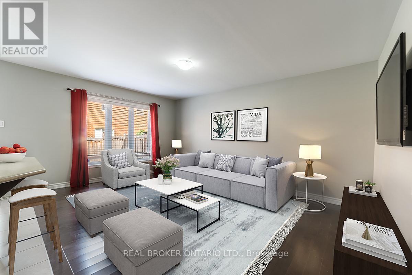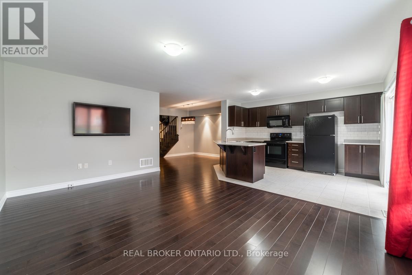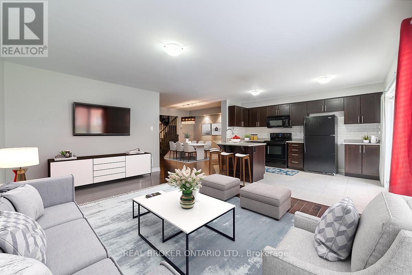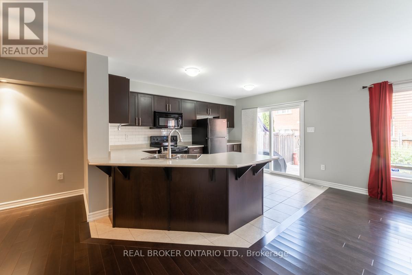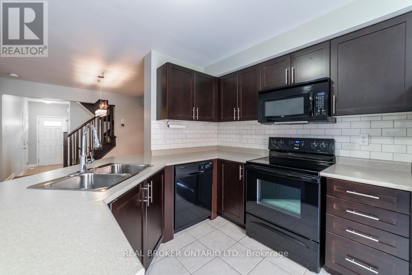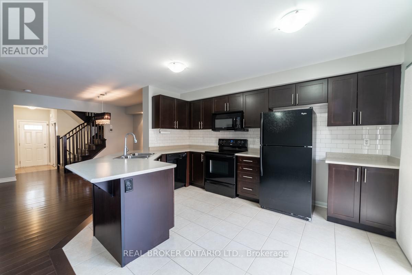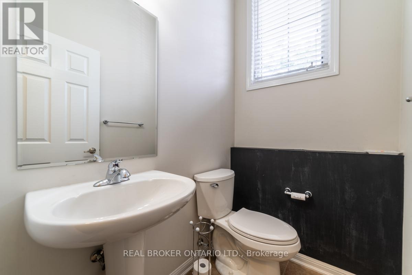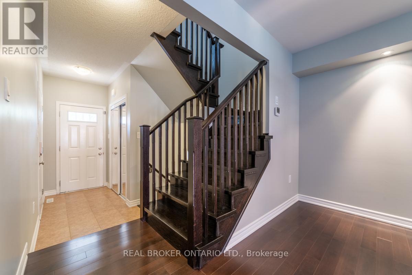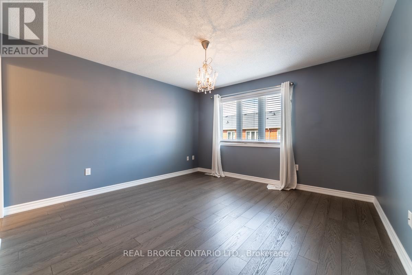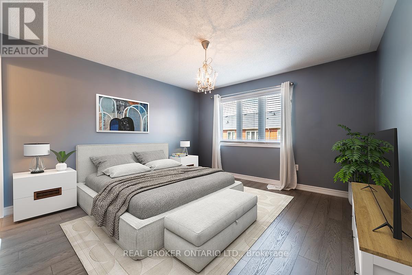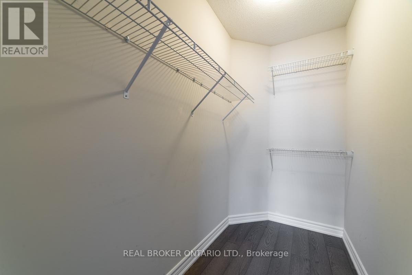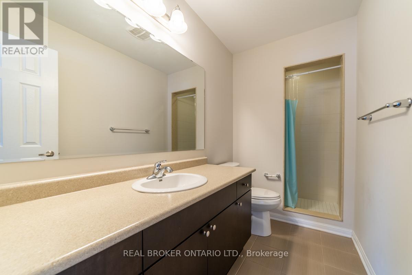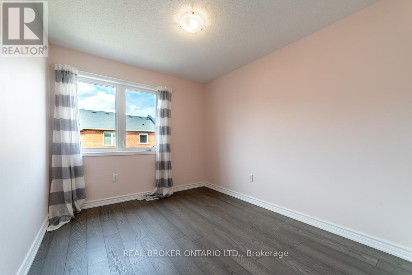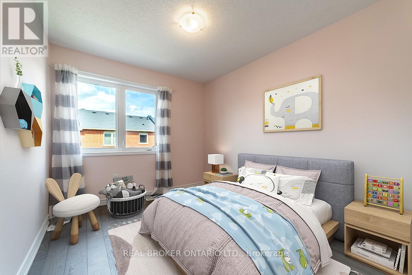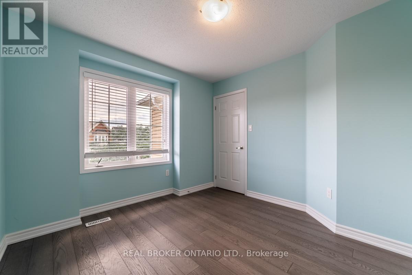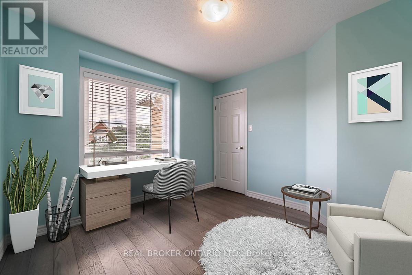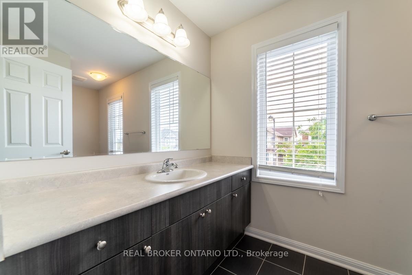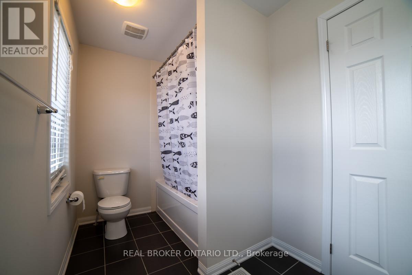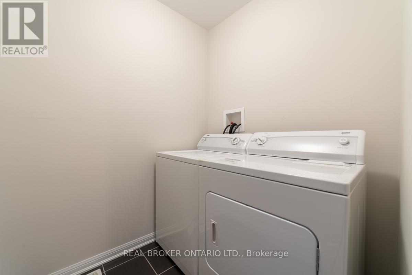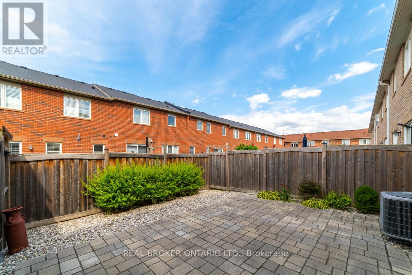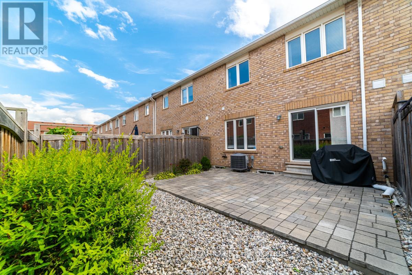435 Cavanagh Lane Milton, Ontario L9T 8G6
$2,975 Monthly
Beautiful 3-Bedroom Freehold Townhome on a Quiet Street. This bright, well-kept home offers hardwood floors throughout and an open-concept layout with a separate dining room and a spacious great room. The eat-in kitchen features a breakfast bar, generous counter and cupboard space, and a walkout to a fully fenced, low-maintenance backyard with a large patio - perfect for entertaining.Upstairs, you'll find three comfortable bedrooms, a full 4-piece bath, and a convenient laundry room. The primary suite includes a walk-in closet and a private 3-piece ensuite.Ideally located within walking distance to Leiterman Park, Milton Community Park, Milton Marketplace, Milton Hospital, and local trails. A perfect fit for busy professionals. (id:60365)
Property Details
| MLS® Number | W12473367 |
| Property Type | Single Family |
| Community Name | 1038 - WI Willmott |
| AmenitiesNearBy | Park, Public Transit, Schools |
| CommunityFeatures | Community Centre |
| Features | Carpet Free |
| ParkingSpaceTotal | 2 |
| Structure | Porch |
Building
| BathroomTotal | 3 |
| BedroomsAboveGround | 3 |
| BedroomsTotal | 3 |
| Age | 6 To 15 Years |
| Appliances | Dishwasher, Dryer, Stove, Washer, Window Coverings, Refrigerator |
| BasementDevelopment | Unfinished |
| BasementType | N/a (unfinished) |
| ConstructionStyleAttachment | Attached |
| CoolingType | Central Air Conditioning |
| ExteriorFinish | Brick |
| FlooringType | Hardwood, Ceramic |
| FoundationType | Poured Concrete |
| HalfBathTotal | 1 |
| HeatingFuel | Natural Gas |
| HeatingType | Forced Air |
| StoriesTotal | 2 |
| SizeInterior | 1500 - 2000 Sqft |
| Type | Row / Townhouse |
| UtilityWater | Municipal Water |
Parking
| Garage |
Land
| Acreage | No |
| FenceType | Fenced Yard |
| LandAmenities | Park, Public Transit, Schools |
| LandscapeFeatures | Landscaped |
| Sewer | Sanitary Sewer |
| SizeDepth | 80 Ft ,4 In |
| SizeFrontage | 23 Ft |
| SizeIrregular | 23 X 80.4 Ft |
| SizeTotalText | 23 X 80.4 Ft |
Rooms
| Level | Type | Length | Width | Dimensions |
|---|---|---|---|---|
| Second Level | Primary Bedroom | 3.91 m | 3.86 m | 3.91 m x 3.86 m |
| Second Level | Bedroom 2 | 2.74 m | 3.15 m | 2.74 m x 3.15 m |
| Second Level | Bedroom 3 | 3.15 m | 3.05 m | 3.15 m x 3.05 m |
| Second Level | Laundry Room | 1.6 m | 1.75 m | 1.6 m x 1.75 m |
| Main Level | Dining Room | 3.66 m | 3.2 m | 3.66 m x 3.2 m |
| Main Level | Great Room | 5.08 m | 3.56 m | 5.08 m x 3.56 m |
| Main Level | Kitchen | 4.11 m | 3.2 m | 4.11 m x 3.2 m |
https://www.realtor.ca/real-estate/29013576/435-cavanagh-lane-milton-wi-willmott-1038-wi-willmott
Katherine Maureen Barnett
Broker
130 King St W Unit 1900r
Toronto, Ontario M5X 1E3

