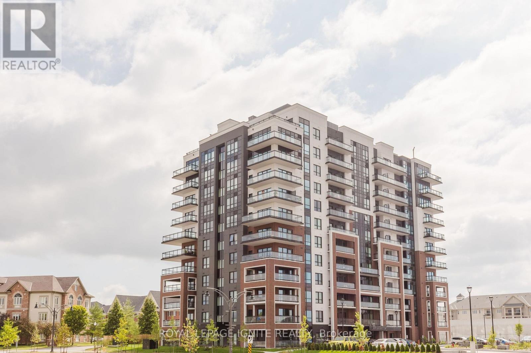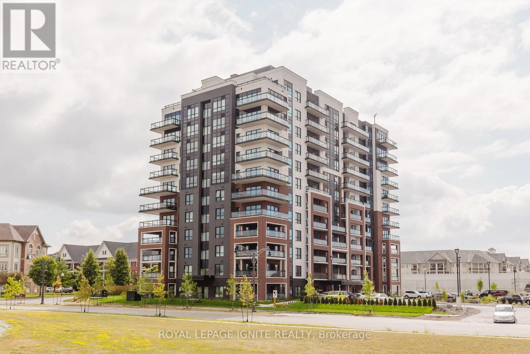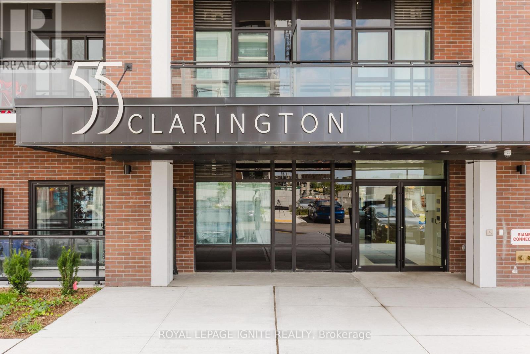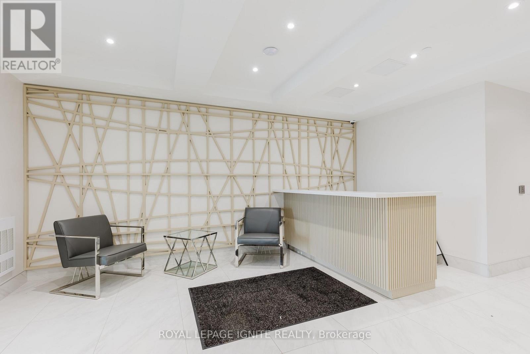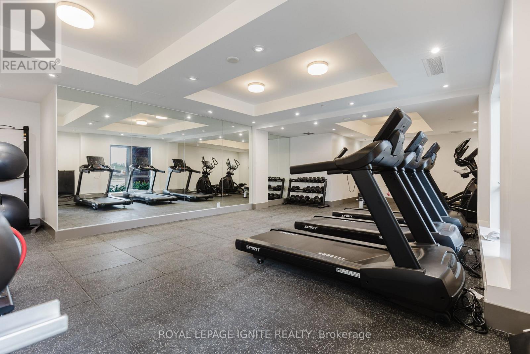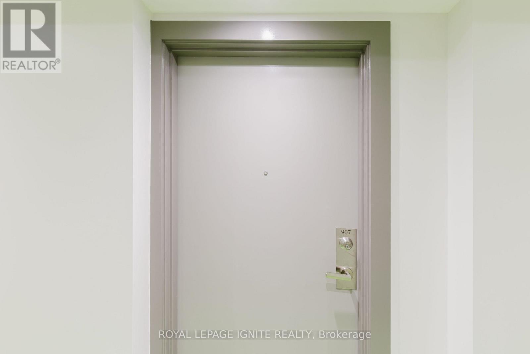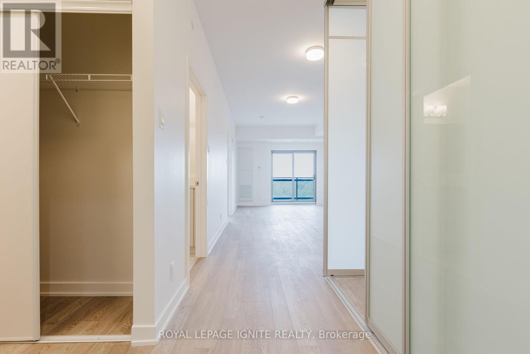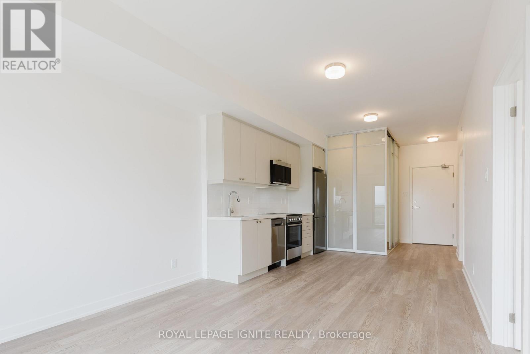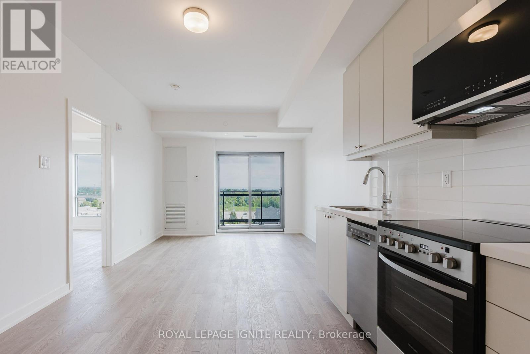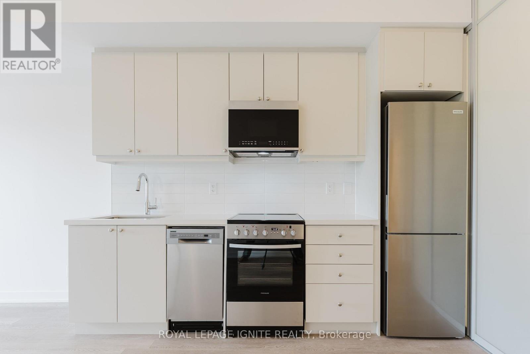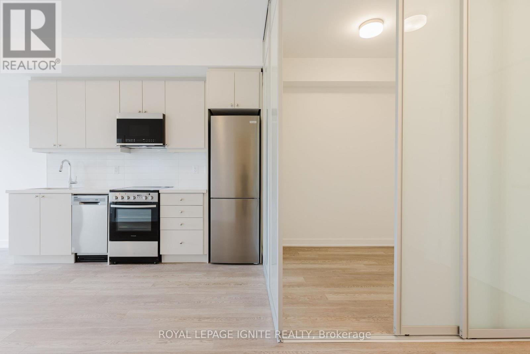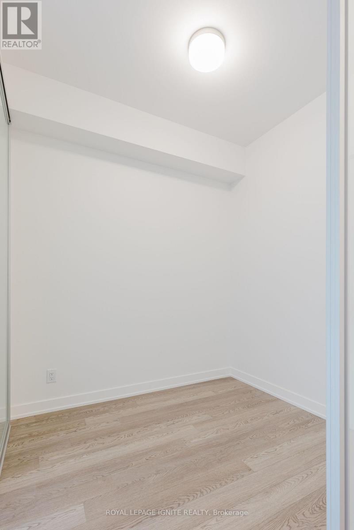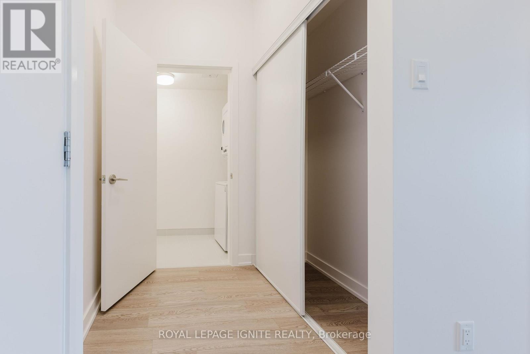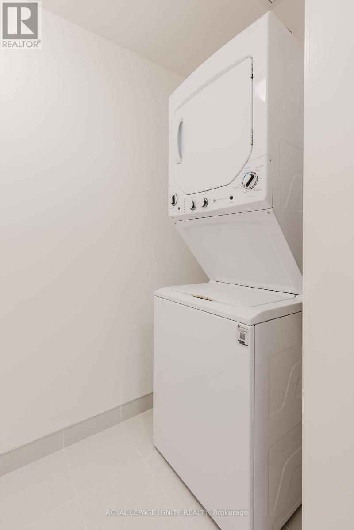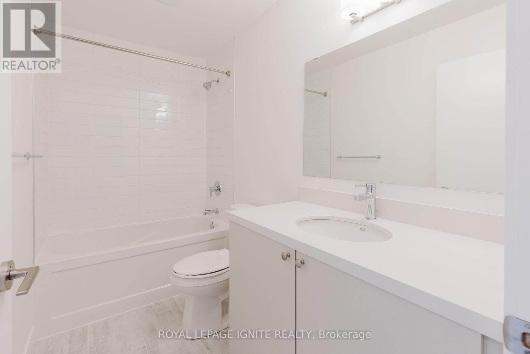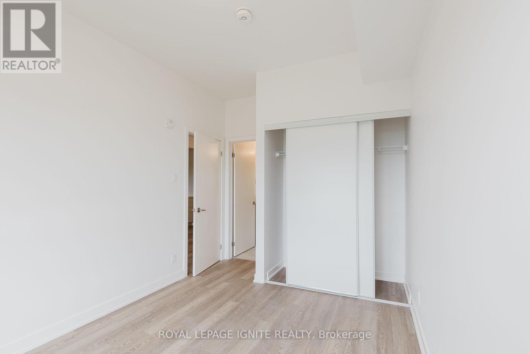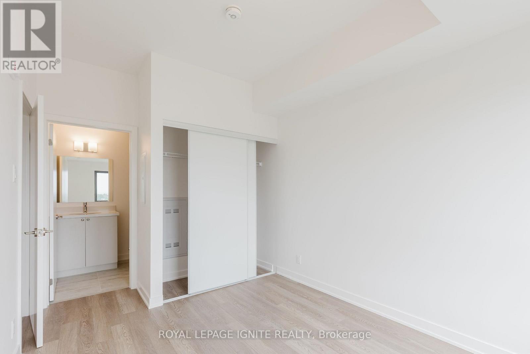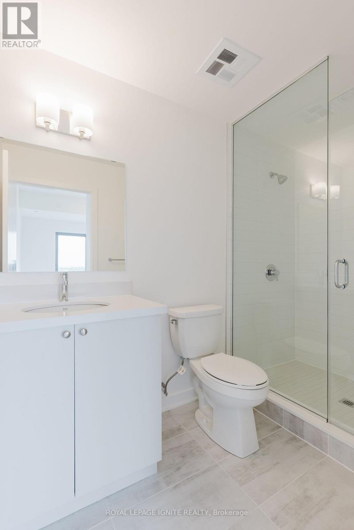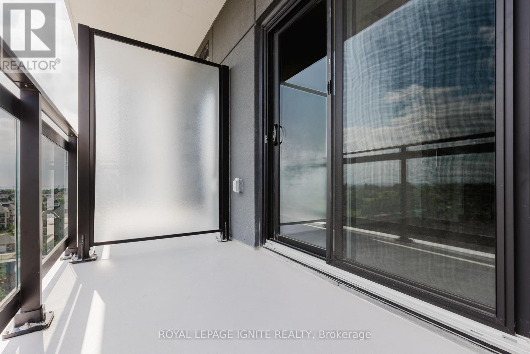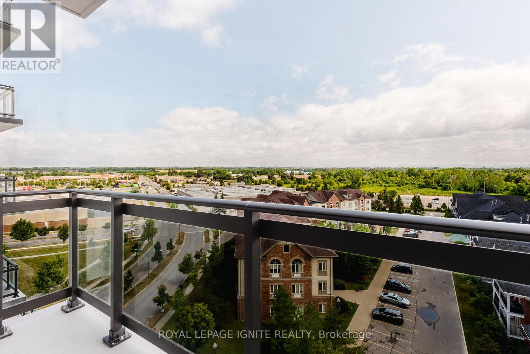907 - 55 Clarington Boulevard Clarington, Ontario L1C 7J4
2 Bedroom
2 Bathroom
700 - 799 sqft
Central Air Conditioning
Forced Air
$2,200 Monthly
Welcome to this brand new 1-bedroom + den, 2-bathroom condo located in the vibrant heart of downtown Bowmanville! Featuring a bright, open-concept layout with 9' ceilings, luxury vinyl flooring, and a modern kitchen with quartz countertops. Enjoy a spacious open balcony, perfect for relaxing or entertaining. This unit includes 1 underground parking spot and complimentary internet. Conveniently located close to shops, restaurants, transit, the GO Station, and Highway 401-everything you need is just minutes away! (id:60365)
Property Details
| MLS® Number | E12472806 |
| Property Type | Single Family |
| Community Name | Bowmanville |
| CommunityFeatures | Pet Restrictions |
| Features | Balcony, In Suite Laundry |
| ParkingSpaceTotal | 1 |
Building
| BathroomTotal | 2 |
| BedroomsAboveGround | 1 |
| BedroomsBelowGround | 1 |
| BedroomsTotal | 2 |
| Age | New Building |
| Appliances | Dishwasher, Dryer, Stove, Washer, Refrigerator |
| CoolingType | Central Air Conditioning |
| ExteriorFinish | Brick |
| FlooringType | Vinyl |
| HeatingFuel | Natural Gas |
| HeatingType | Forced Air |
| SizeInterior | 700 - 799 Sqft |
| Type | Apartment |
Parking
| Underground | |
| Garage |
Land
| Acreage | No |
Rooms
| Level | Type | Length | Width | Dimensions |
|---|---|---|---|---|
| Main Level | Living Room | 3.4 m | 2.77 m | 3.4 m x 2.77 m |
| Main Level | Dining Room | 3.4 m | 2.77 m | 3.4 m x 2.77 m |
| Main Level | Den | 2.13 m | 2.18 m | 2.13 m x 2.18 m |
| Main Level | Kitchen | 3.15 m | 2.77 m | 3.15 m x 2.77 m |
| Main Level | Primary Bedroom | 3.4 m | 2.77 m | 3.4 m x 2.77 m |
Sharlini Buvanenthiran
Salesperson
Royal LePage Ignite Realty
D2 - 795 Milner Avenue
Toronto, Ontario M1B 3C3
D2 - 795 Milner Avenue
Toronto, Ontario M1B 3C3

