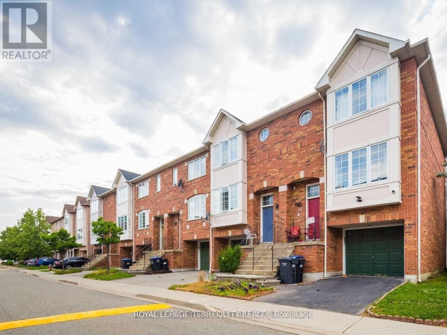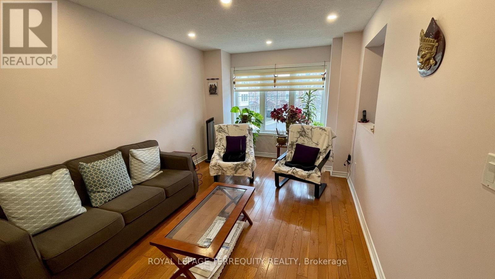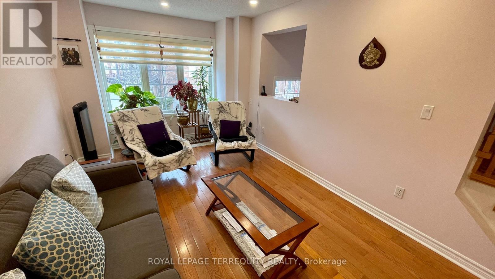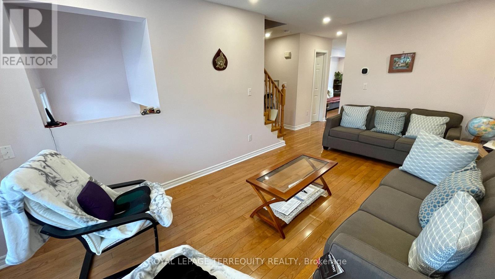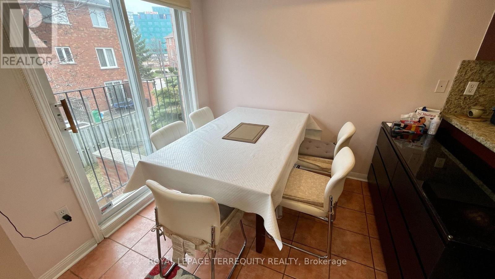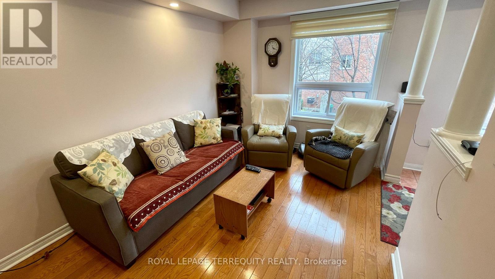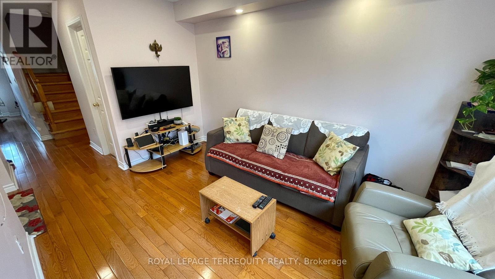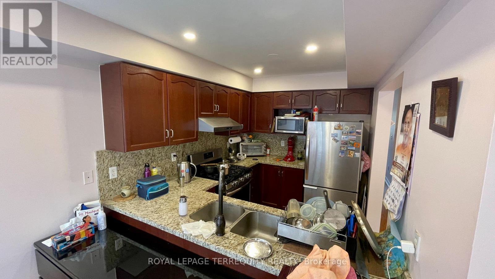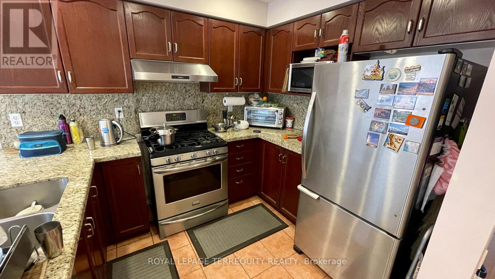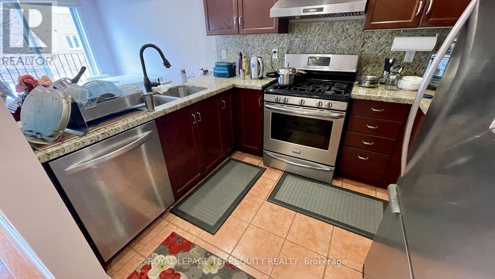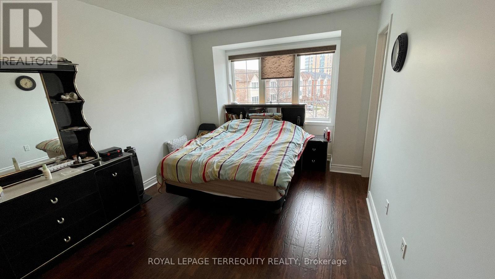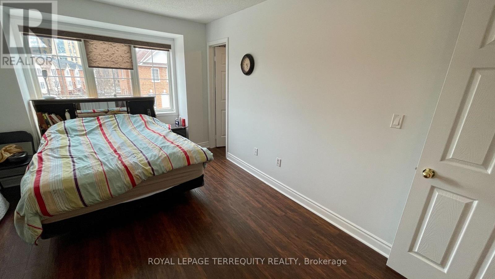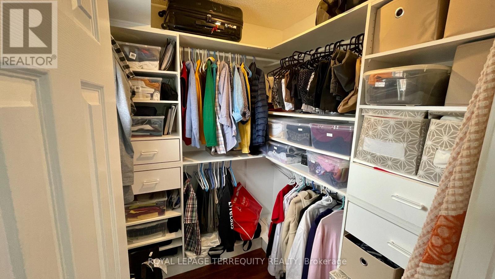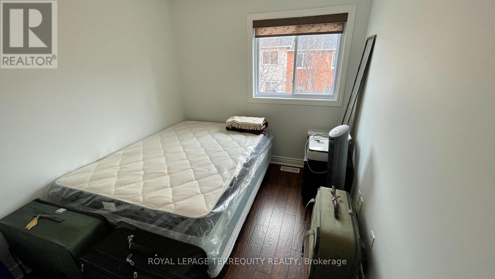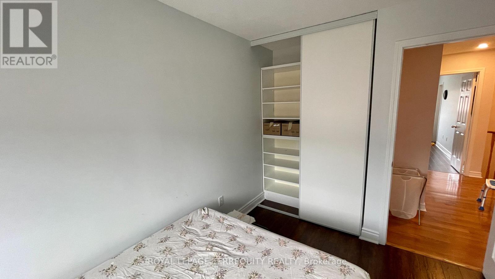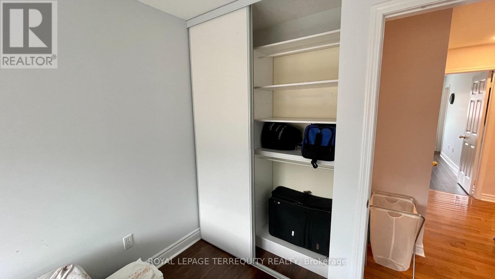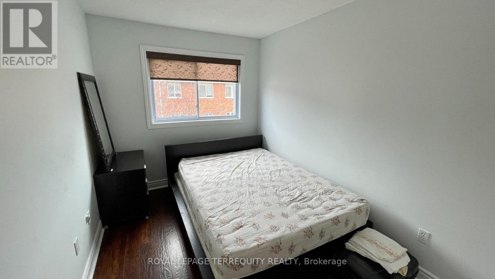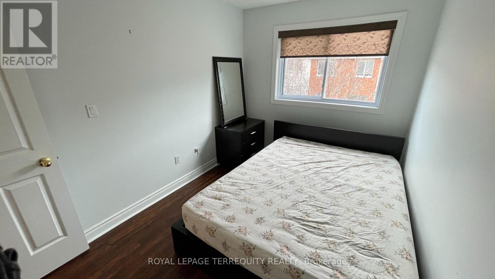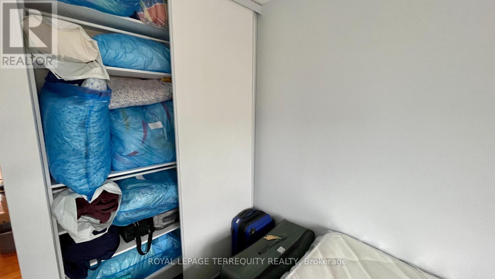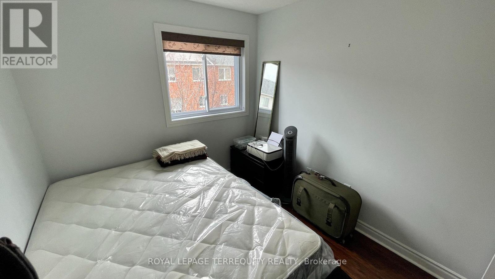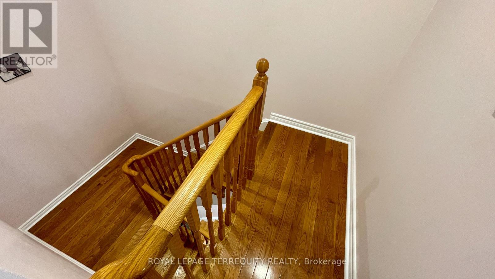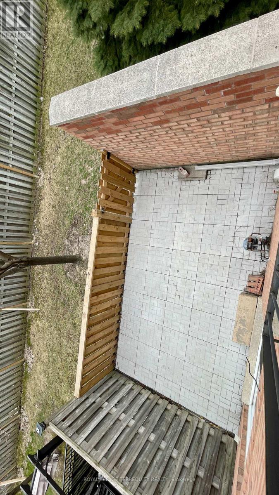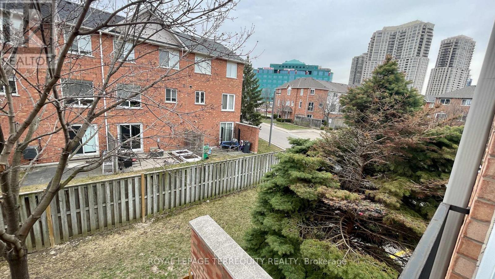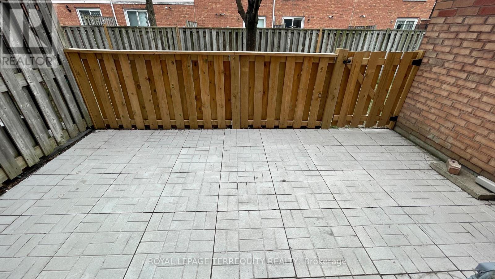91 - 80 Acorn Place Mississauga, Ontario L4Z 4C6
$3,200 Monthly
Rarely Available Full Condo Townhouse In High Demand Extremely Central Location. Extremely Bright Unit W/Hard Floors Throughout, Oak Staircase, Granite Kitchen Counter, Breakfast Area. 3 Well Lit Bedrooms W/Built In Closet Organizers, Master With Full Ensuite & Walk In Closet W/Organizers. Finished Basement/Family Room With Walkout To One Of The Few Fully Enclosed No Maintenance Private Yards. Looking for long-term qualified tenants. (id:60365)
Property Details
| MLS® Number | W12471823 |
| Property Type | Single Family |
| Community Name | Hurontario |
| CommunityFeatures | Pets Not Allowed |
| EquipmentType | Water Heater |
| ParkingSpaceTotal | 2 |
| RentalEquipmentType | Water Heater |
Building
| BathroomTotal | 3 |
| BedroomsAboveGround | 3 |
| BedroomsTotal | 3 |
| Appliances | Dishwasher, Dryer, Stove, Washer, Window Coverings, Refrigerator |
| BasementDevelopment | Finished |
| BasementFeatures | Walk Out |
| BasementType | N/a (finished) |
| CoolingType | Central Air Conditioning |
| ExteriorFinish | Brick |
| FlooringType | Hardwood, Ceramic, Laminate |
| HalfBathTotal | 1 |
| HeatingFuel | Electric |
| HeatingType | Forced Air |
| StoriesTotal | 2 |
| SizeInterior | 1200 - 1399 Sqft |
| Type | Row / Townhouse |
Parking
| Attached Garage | |
| Garage |
Land
| Acreage | No |
Rooms
| Level | Type | Length | Width | Dimensions |
|---|---|---|---|---|
| Second Level | Primary Bedroom | 3.65 m | 2.56 m | 3.65 m x 2.56 m |
| Second Level | Bedroom 2 | 3.04 m | 2.56 m | 3.04 m x 2.56 m |
| Second Level | Bedroom 3 | 2.75 m | 2.6 m | 2.75 m x 2.6 m |
| Basement | Recreational, Games Room | 4.14 m | 2.74 m | 4.14 m x 2.74 m |
| Main Level | Living Room | 5.45 m | 3.1 m | 5.45 m x 3.1 m |
| Main Level | Dining Room | 4.51 m | 2.92 m | 4.51 m x 2.92 m |
| Main Level | Eating Area | 2.74 m | 2.37 m | 2.74 m x 2.37 m |
| Main Level | Kitchen | 2.84 m | 2.37 m | 2.84 m x 2.37 m |
https://www.realtor.ca/real-estate/29010226/91-80-acorn-place-mississauga-hurontario-hurontario
Chirag Rana
Broker
2345 Argentia Road Unit 201b
Mississauga, Ontario L5N 8K4
Andrea Malovic
Salesperson
2345 Argentia Road Unit 201b
Mississauga, Ontario L5N 8K4

