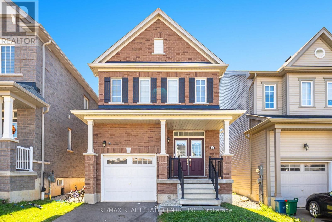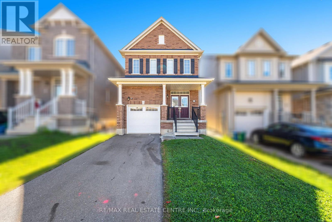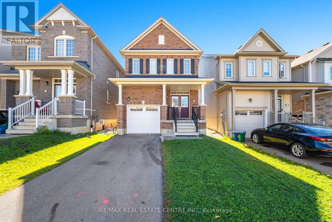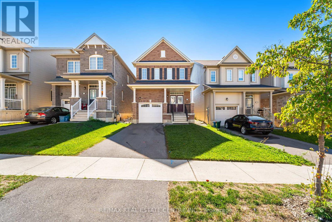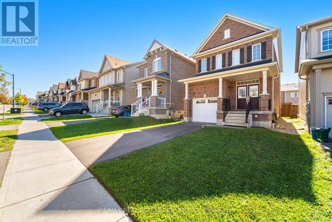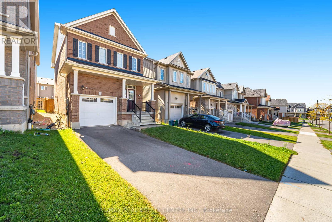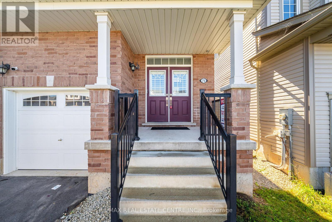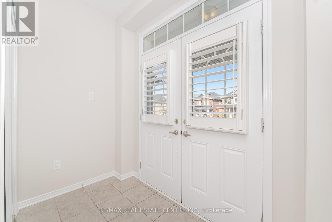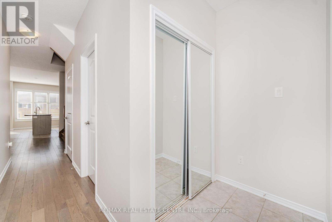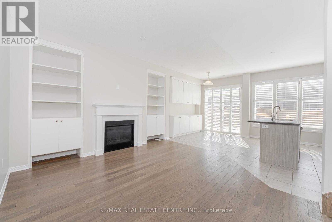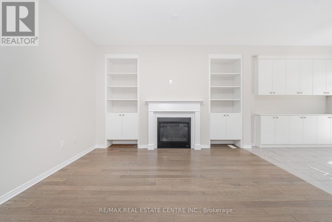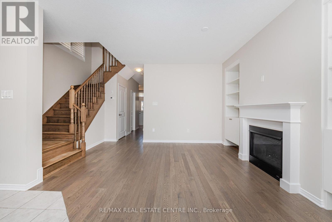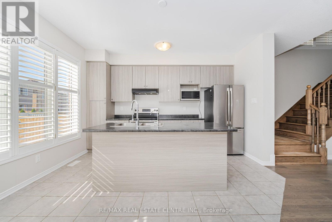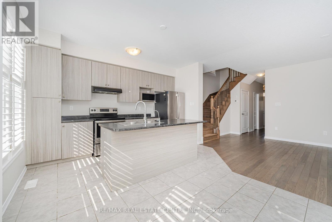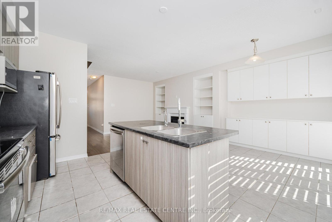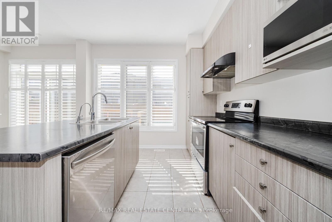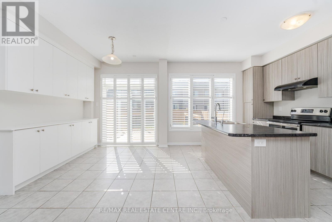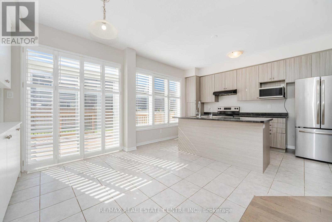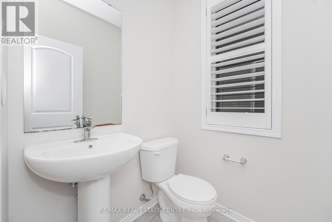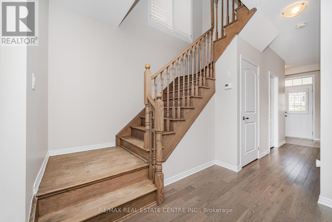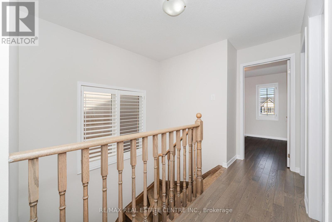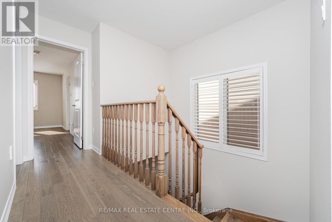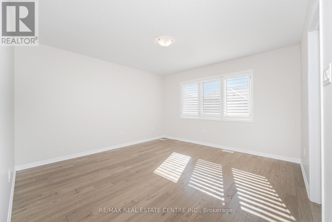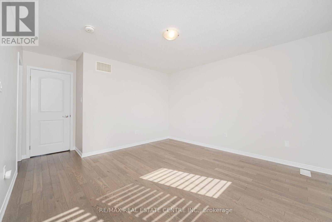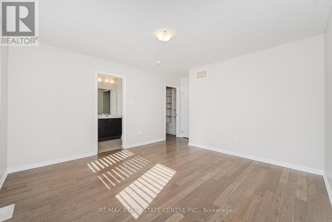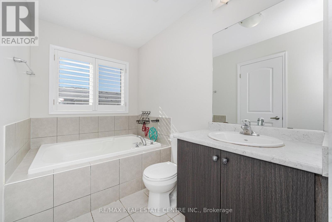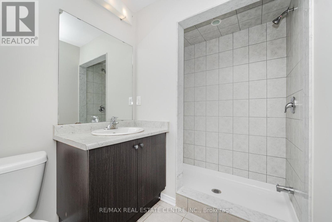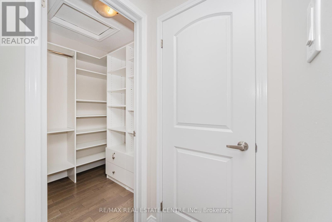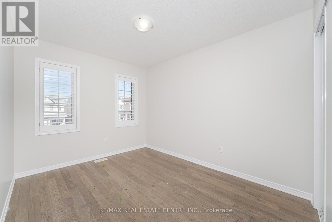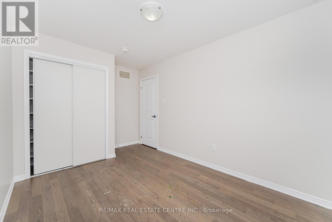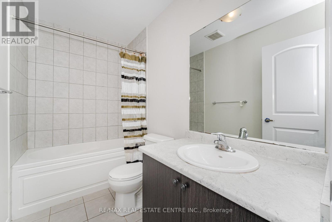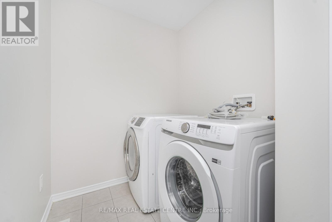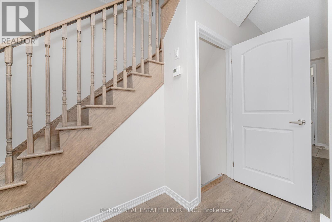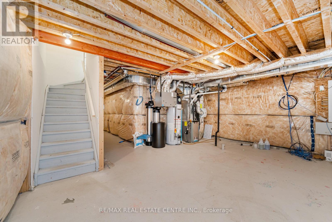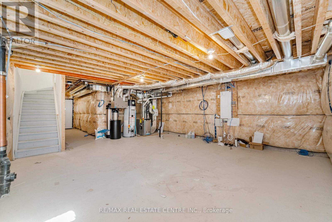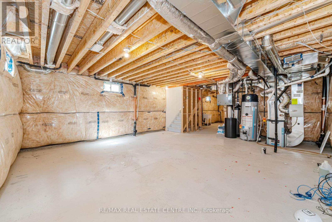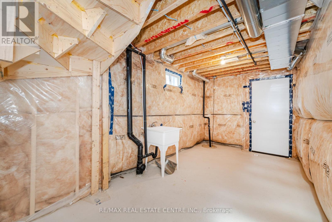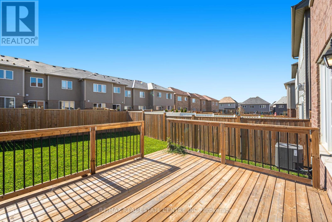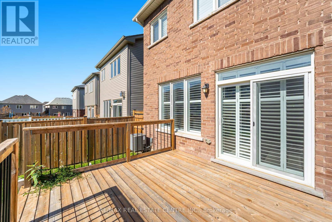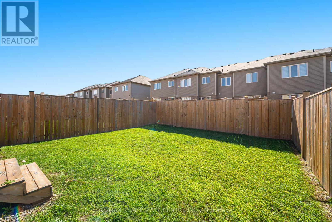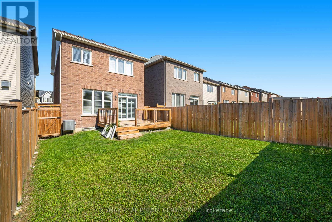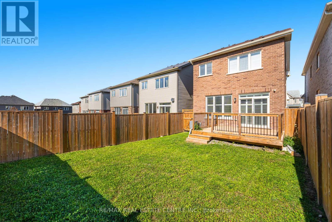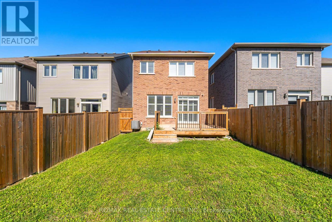75 Stamford Street Woolwich, Ontario N0B 1M0
$849,900
Welcome To The Fabulously Built Two-Story Detached Home With Lots Of Upgrades, Nestled In A Friendly Neighbourhood Located Between Kitchener/Waterloo & Guelph In Breslau. This Home Boasts A Huge Fenced Backyard & A Deep Lot Measuring 114.70 FT. The Carpet-Free Features A Gas Fireplace In The Great Room, Nine-Foot Ceilings Throughout & An Abundance Of Natural Light. The Spacious Open Kitchen Includes A Central Island & A Breakfast Area. Stained Oakwood Stairs Lead To The Main Floor. The Primary Bedroom Has A Walk-In Closet & A Stunning Five-Piece Ensuite Bathroom With A Soaker Tub. A Separate Laundry Room Is Located On The Second Level, Along With Two Good-Sized Bedrooms, JUST 5 MINS Stroll From A Primary Public School. **EXTRAS** Providing Convenient Access To The Parks, Trails, Breslau Community Centre With New Splash Pad & EarlyON (10 min walk). Anticipated Upcoming Go Train Station. This Property Blends Comfort With Exceptional Accessibility (id:60365)
Property Details
| MLS® Number | X12471892 |
| Property Type | Single Family |
| AmenitiesNearBy | Park, Place Of Worship, Schools |
| CommunityFeatures | School Bus |
| EquipmentType | Water Heater, Water Softener |
| ParkingSpaceTotal | 3 |
| RentalEquipmentType | Water Heater, Water Softener |
Building
| BathroomTotal | 3 |
| BedroomsAboveGround | 3 |
| BedroomsTotal | 3 |
| Appliances | Water Softener, Water Meter |
| BasementType | Full |
| ConstructionStyleAttachment | Detached |
| CoolingType | Central Air Conditioning |
| ExteriorFinish | Brick |
| FireplacePresent | Yes |
| FlooringType | Laminate, Ceramic |
| FoundationType | Concrete |
| HalfBathTotal | 1 |
| HeatingFuel | Natural Gas |
| HeatingType | Forced Air |
| StoriesTotal | 2 |
| SizeInterior | 1100 - 1500 Sqft |
| Type | House |
| UtilityWater | Municipal Water |
Parking
| Attached Garage | |
| Garage |
Land
| Acreage | No |
| LandAmenities | Park, Place Of Worship, Schools |
| Sewer | Sanitary Sewer |
| SizeDepth | 115 Ft |
| SizeFrontage | 27 Ft |
| SizeIrregular | 27 X 115 Ft |
| SizeTotalText | 27 X 115 Ft |
| SurfaceWater | River/stream |
Rooms
| Level | Type | Length | Width | Dimensions |
|---|---|---|---|---|
| Main Level | Living Room | 4.74 m | 3.96 m | 4.74 m x 3.96 m |
| Main Level | Kitchen | 3.09 m | 4.26 m | 3.09 m x 4.26 m |
| Main Level | Eating Area | 3.27 m | 3.17 m | 3.27 m x 3.17 m |
| Upper Level | Primary Bedroom | 4.01 m | 4.08 m | 4.01 m x 4.08 m |
| Upper Level | Bedroom 2 | 2.87 m | 4.08 m | 2.87 m x 4.08 m |
| Upper Level | Bedroom 3 | 3.04 m | 3.65 m | 3.04 m x 3.65 m |
Utilities
| Electricity | Installed |
| Sewer | Installed |
https://www.realtor.ca/real-estate/29010271/75-stamford-street-woolwich
Hemanshu Patel
Broker
2 County Court Blvd. Ste 150
Brampton, Ontario L6W 3W8
Gurvinder Masuta
Broker
2 County Court Blvd. Ste 150
Brampton, Ontario L6W 3W8

