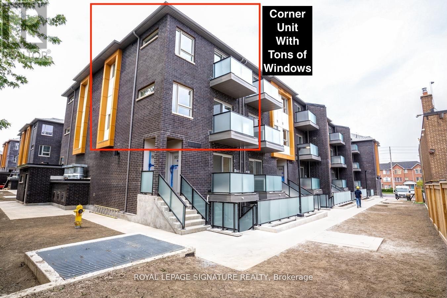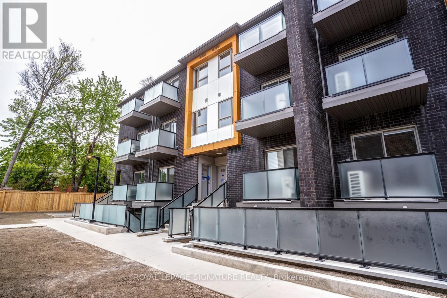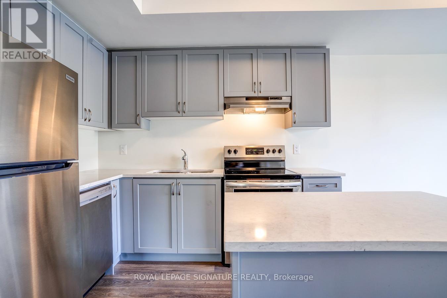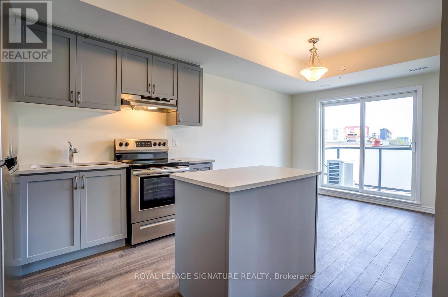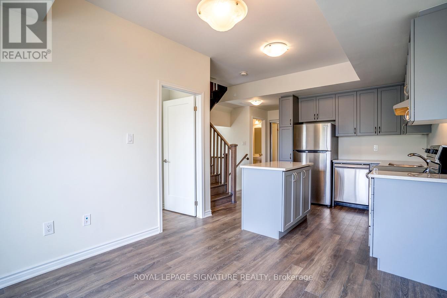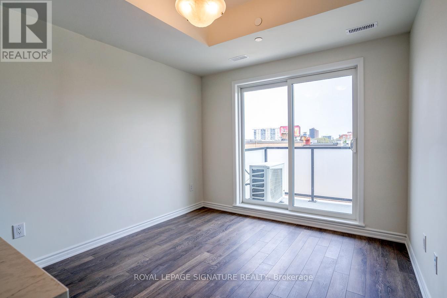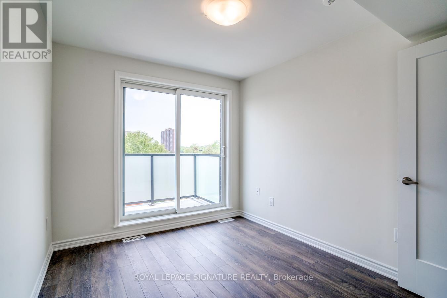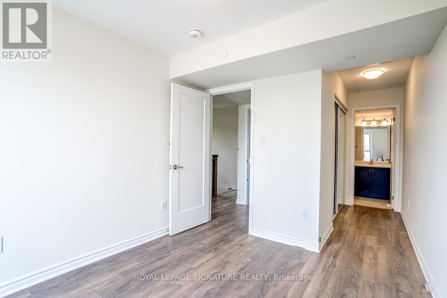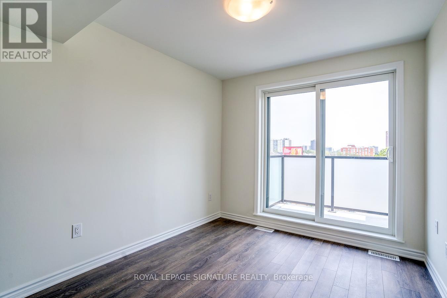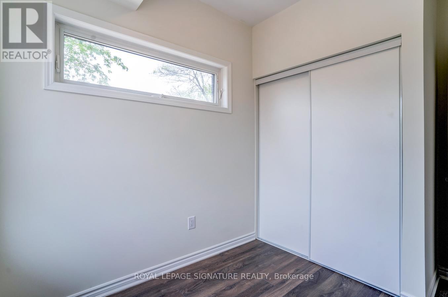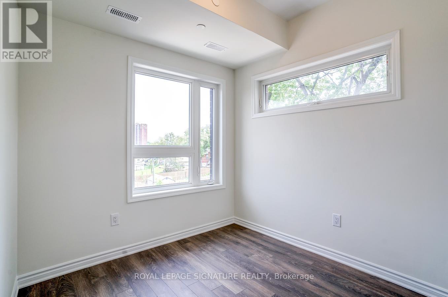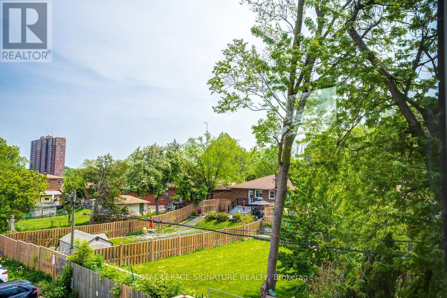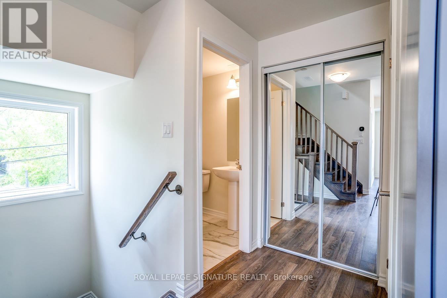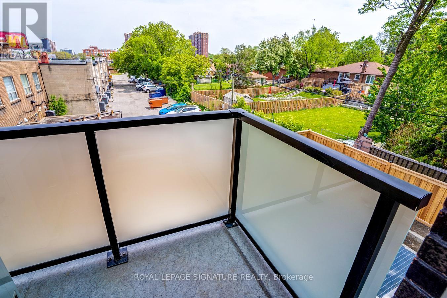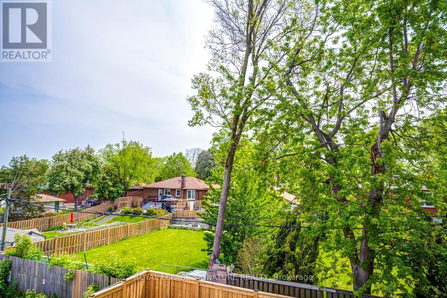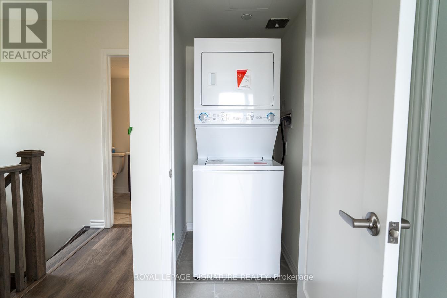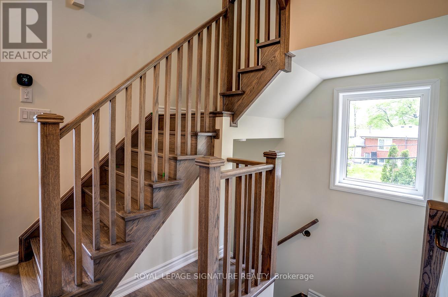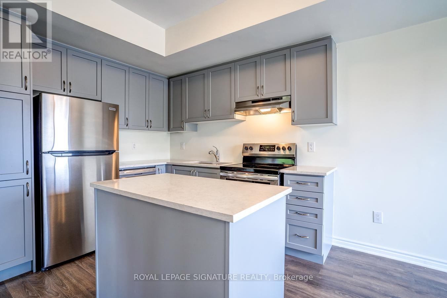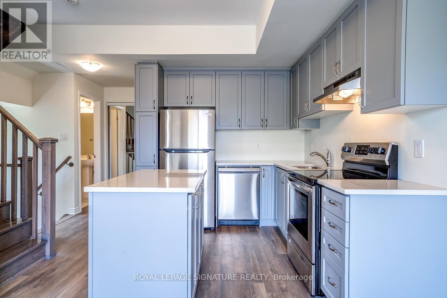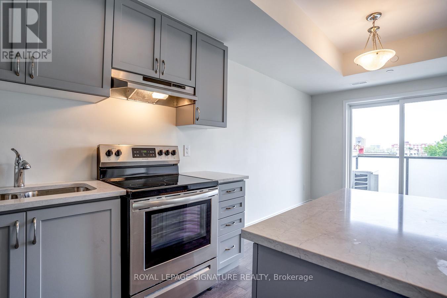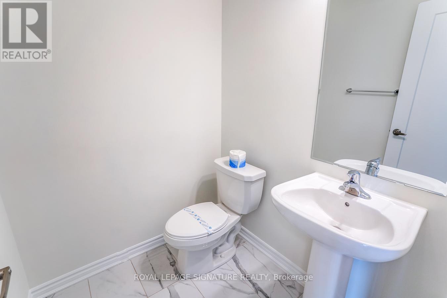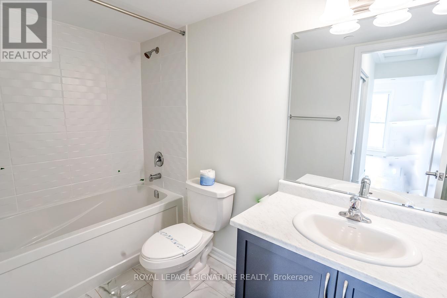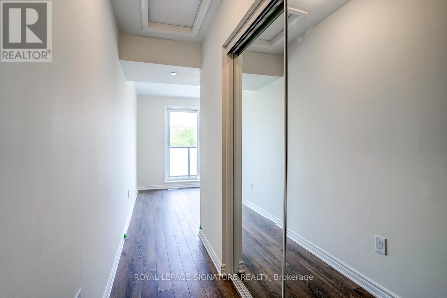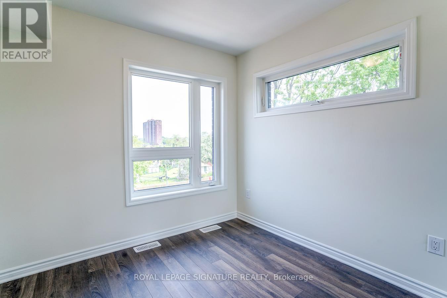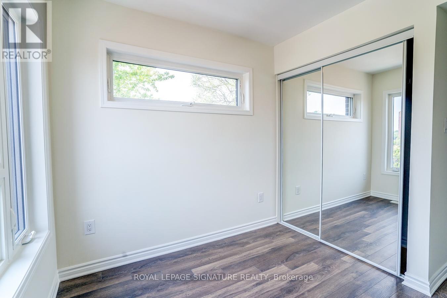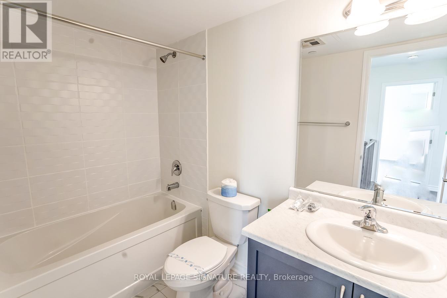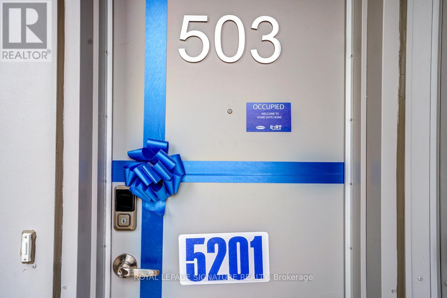503 - 2791 Eglinton Avenue E Toronto, Ontario M1J 0B3
$599,000Maintenance, Common Area Maintenance, Parking
$449.04 Monthly
Maintenance, Common Area Maintenance, Parking
$449.04 MonthlyWelcome To This Stylish Corner Townhouse Offering 3 Bedrooms And 3 Bathrooms, Ideally Located Along The Desirable Eglinton Avenue East Corridor. Just A Short Stroll To Kennedy Subway Station, This Thoughtfully Updated Home Blends Modern Comfort With Functional Design.Step Inside To Discover 9-Foot Smooth Ceilings And A Bright, Open-Concept Layout. The Main Floor Features A Generous Bedroom-Perfect For Those Seeking Stair-Free Living-Paired With A Sleek Kitchen Outfitted With Stainless Steel Appliances, Granite Countertops, And Contemporary Laminate Flooring.Upstairs, Brand-New Laminate Flooring Adds A Fresh Touch, Complemented By The Convenience Of Second-Floor Laundry. Large East-Facing Windows Flood The Space With Natural Light, While The Home's Tucked-Away Position Within The Complex Offers A Quiet Retreat From Nearby Street Traffic. With TTC, Kennedy GO Station, grocery stores, Home Depot, and Walmart just steps away, this home offers the perfect blend of comfort, convenience, and quality-ideal for families or professionals alike. (id:60365)
Property Details
| MLS® Number | E12471955 |
| Property Type | Single Family |
| Community Name | Eglinton East |
| AmenitiesNearBy | Public Transit, Schools |
| EquipmentType | Water Heater |
| Features | Balcony |
| ParkingSpaceTotal | 1 |
| RentalEquipmentType | Water Heater |
Building
| BathroomTotal | 6 |
| BedroomsAboveGround | 3 |
| BedroomsTotal | 3 |
| Appliances | Dishwasher, Dryer, Stove, Washer, Window Coverings, Refrigerator |
| CoolingType | Central Air Conditioning |
| ExteriorFinish | Brick |
| FlooringType | Laminate |
| HalfBathTotal | 1 |
| HeatingFuel | Natural Gas |
| HeatingType | Forced Air |
| StoriesTotal | 2 |
| SizeInterior | 1000 - 1199 Sqft |
| Type | Row / Townhouse |
Parking
| Underground | |
| Garage |
Land
| Acreage | No |
| LandAmenities | Public Transit, Schools |
Rooms
| Level | Type | Length | Width | Dimensions |
|---|---|---|---|---|
| Second Level | Bedroom 2 | 2.69 m | 2.77 m | 2.69 m x 2.77 m |
| Second Level | Primary Bedroom | 2.77 m | 3.2 m | 2.77 m x 3.2 m |
| Main Level | Living Room | 2.87 m | 3.07 m | 2.87 m x 3.07 m |
| Main Level | Dining Room | 2.9 m | 3.1 m | 2.9 m x 3.1 m |
| Main Level | Kitchen | 2.9 m | 3.1 m | 2.9 m x 3.1 m |
| Main Level | Bedroom 3 | 2.57 m | 3.23 m | 2.57 m x 3.23 m |
Safras Lafeer
Salesperson
495 Wellington St W #100
Toronto, Ontario M5V 1G1
M. Bwanka
Salesperson
495 Wellington St W #100
Toronto, Ontario M5V 1G1

