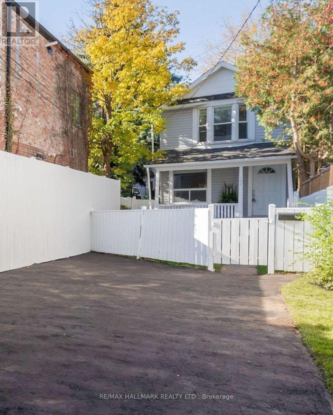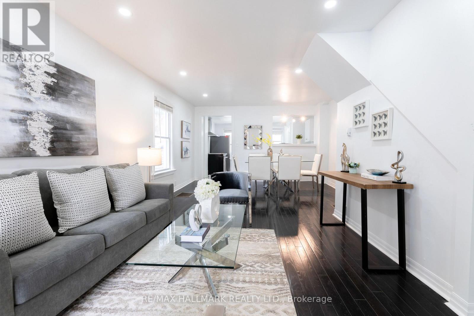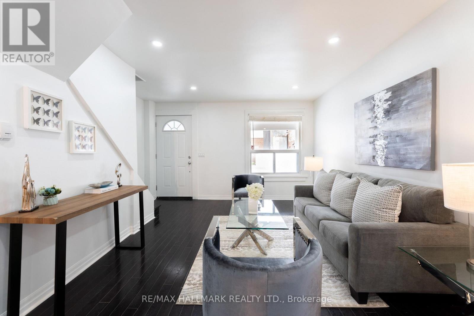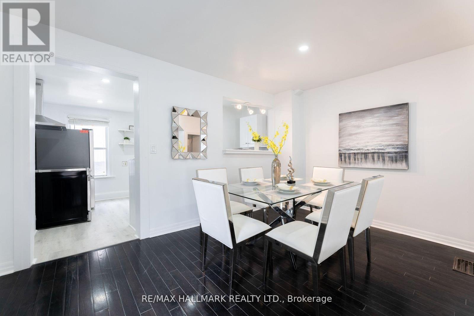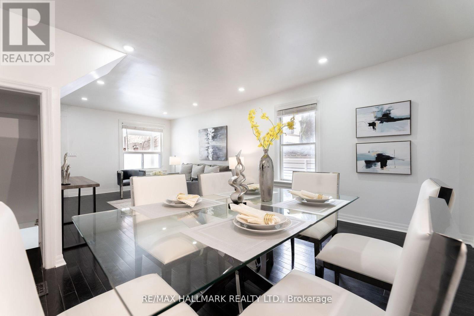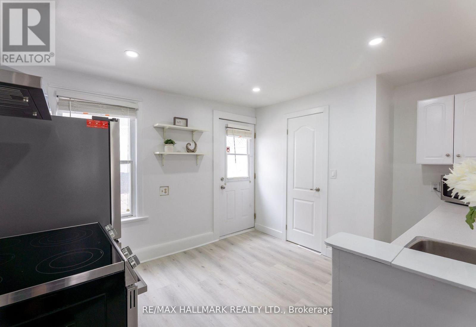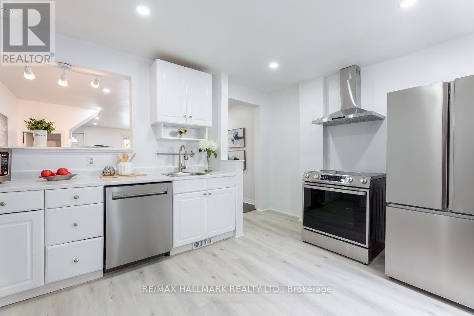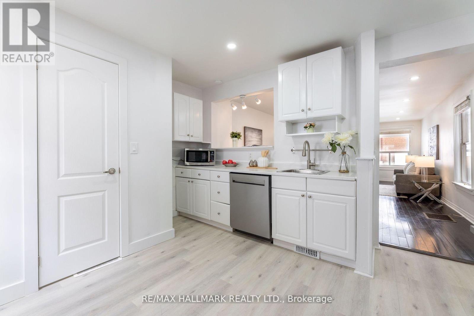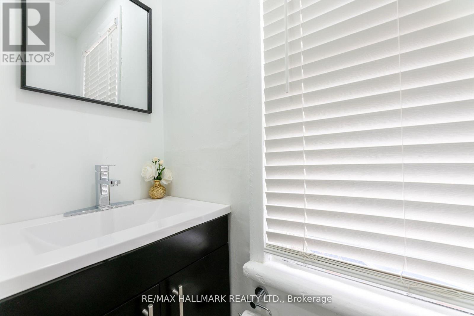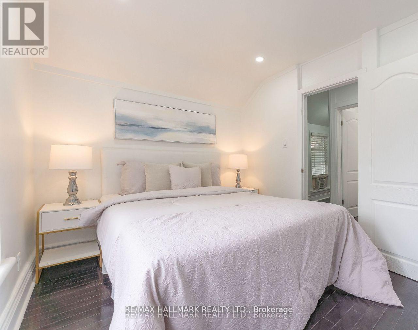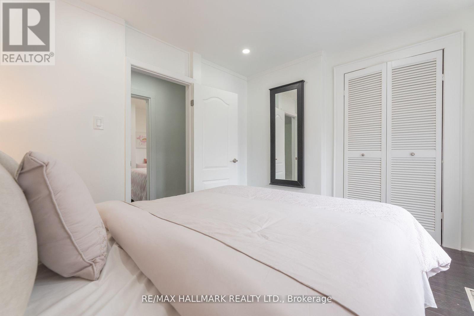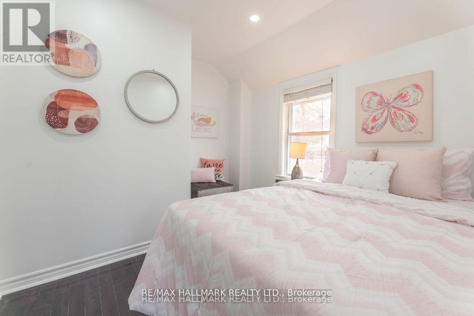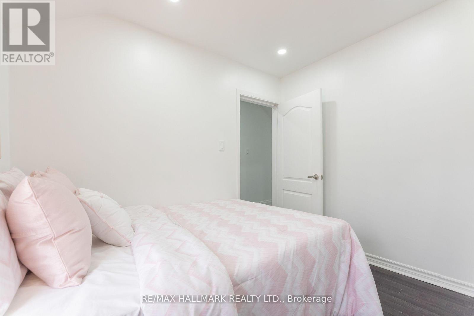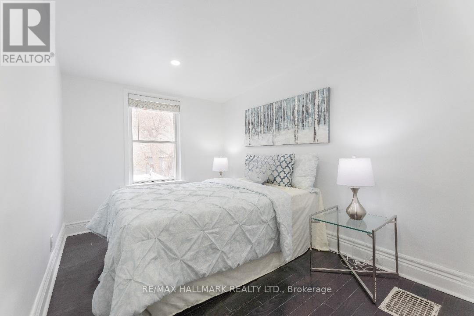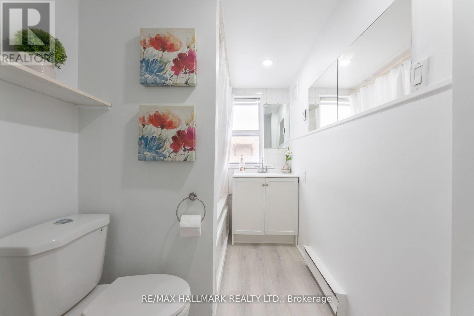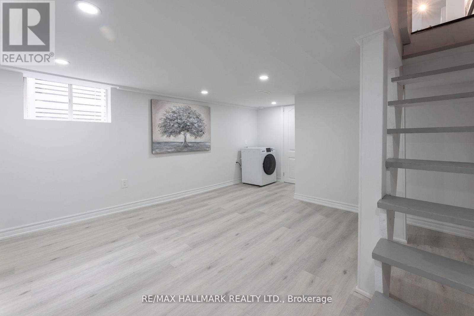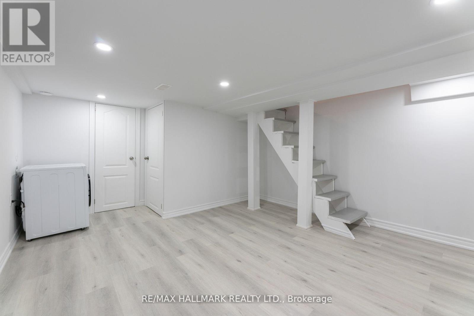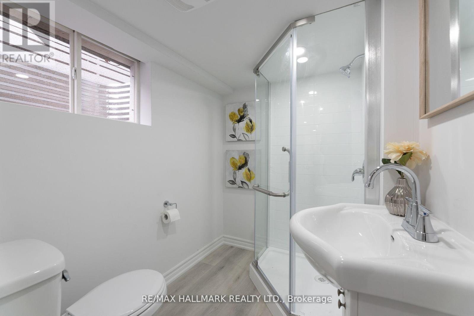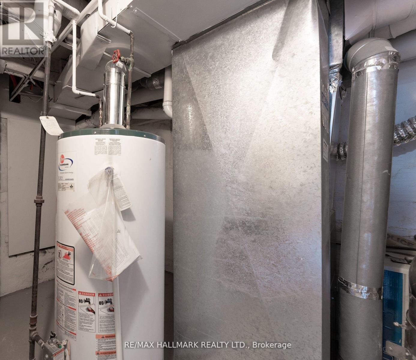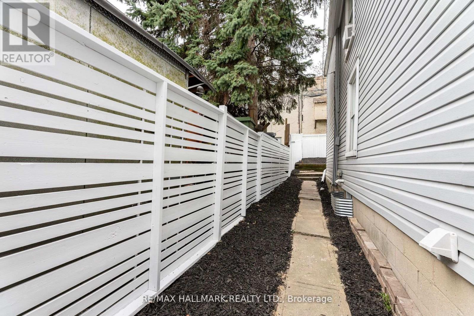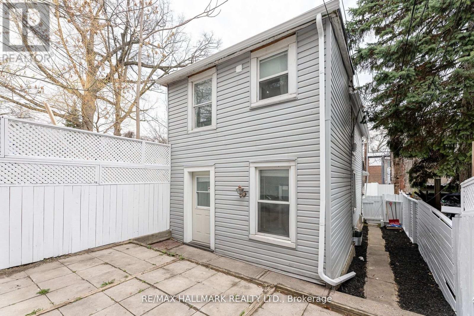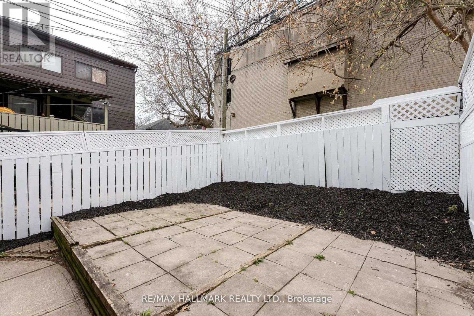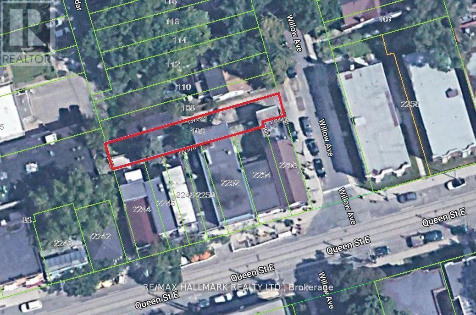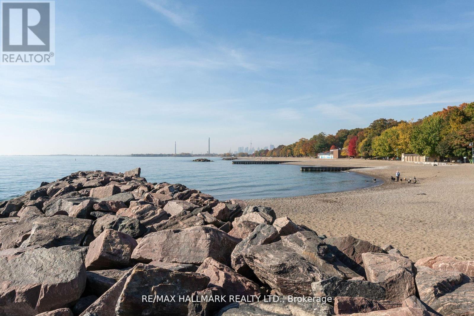106 Willow Avenue Toronto, Ontario M4E 3K3
$1,249,000
Detached, Detached, Detached, Stunning 3-Bedroom, 3-Bathroom Detached Home, 3 Car Private Paved Driveway Parking In The Heart of the Beaches!! Large Front Yard & Backyard, Walk In To A Open-Concept Main Floor Featuring A Spacious Living And Dining Area, Complemented By A Sleek Renovated Kitchen Outfitted With Brand-New Stainless Steel Appliances, Refrigerator With Double French Doors, Stove Is Electric, Gas Hookup Optional. Upstairs Features 3 Spacious Bedrooms. Fully Finished Basement Perfect For A Rec Room, Home Office, Or +1 Guest Suite. Upgrades, Including New Appliances (2025), Pot Lights Throughout (2025), Freshly Painted (2025), New Interior Doors (2025), Basement Finished (2025) New Bathrooms (2025) Paved Driveway (2024) , New Goodman 2 Stage Furnace (2024), New Roof (2020). (2025) Home Inspection Report Available. Located Just Steps From Queen Street East, The Fox, The Beach, BBC, Top-Rated Schools, Great Restaurants And Kid-Friendly Parks, The YMCA, Just Move In & Enjoy!! OPEN HOUSE OCT 25TH, 2025 - SATURDAY 2:00 - 4:00PM. (id:60365)
Open House
This property has open houses!
2:00 pm
Ends at:4:00 pm
Property Details
| MLS® Number | E12472108 |
| Property Type | Single Family |
| Community Name | The Beaches |
| EquipmentType | Water Heater |
| ParkingSpaceTotal | 3 |
| RentalEquipmentType | Water Heater |
Building
| BathroomTotal | 3 |
| BedroomsAboveGround | 3 |
| BedroomsBelowGround | 1 |
| BedroomsTotal | 4 |
| Age | 100+ Years |
| Appliances | Water Heater, Water Meter, Dishwasher, Dryer, Microwave, Stove, Washer, Refrigerator |
| BasementDevelopment | Finished |
| BasementType | N/a (finished) |
| ConstructionStyleAttachment | Detached |
| CoolingType | Window Air Conditioner |
| ExteriorFinish | Vinyl Siding |
| FlooringType | Hardwood, Vinyl |
| FoundationType | Block |
| HalfBathTotal | 1 |
| HeatingFuel | Natural Gas |
| HeatingType | Forced Air |
| StoriesTotal | 2 |
| SizeInterior | 1100 - 1500 Sqft |
| Type | House |
| UtilityWater | Municipal Water |
Parking
| No Garage |
Land
| Acreage | No |
| Sewer | Sanitary Sewer |
| SizeDepth | 137 Ft ,3 In |
| SizeFrontage | 19 Ft ,6 In |
| SizeIrregular | 19.5 X 137.3 Ft |
| SizeTotalText | 19.5 X 137.3 Ft |
| ZoningDescription | Residential |
Rooms
| Level | Type | Length | Width | Dimensions |
|---|---|---|---|---|
| Second Level | Primary Bedroom | 3.44 m | 2.72 m | 3.44 m x 2.72 m |
| Second Level | Bedroom 2 | 4.27 m | 2.94 m | 4.27 m x 2.94 m |
| Second Level | Bedroom 3 | 3.08 m | 2.9 m | 3.08 m x 2.9 m |
| Basement | Recreational, Games Room | 4.65 m | 3.75 m | 4.65 m x 3.75 m |
| Main Level | Dining Room | 4.04 m | 3.11 m | 4.04 m x 3.11 m |
| Main Level | Living Room | 4.01 m | 3.24 m | 4.01 m x 3.24 m |
| Main Level | Kitchen | 4.08 m | 3.19 m | 4.08 m x 3.19 m |
Utilities
| Electricity | Installed |
| Sewer | Installed |
https://www.realtor.ca/real-estate/29010475/106-willow-avenue-toronto-the-beaches-the-beaches
Nick James
Salesperson
2277 Queen Street East
Toronto, Ontario M4E 1G5


