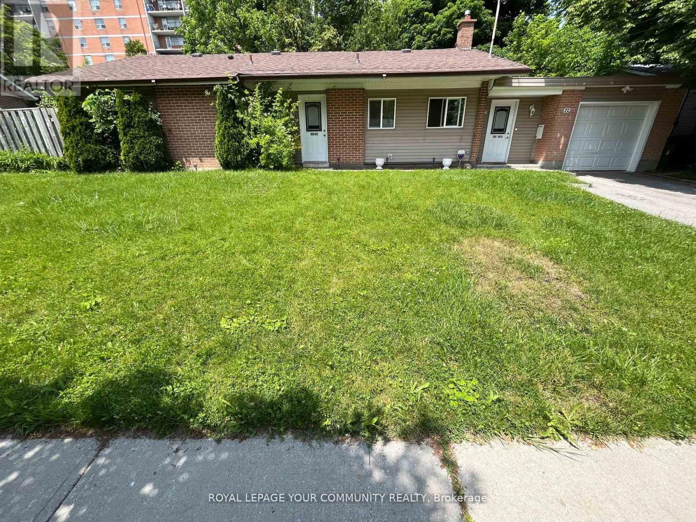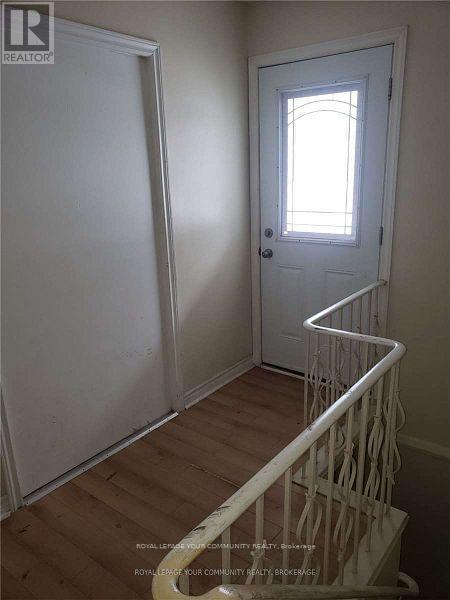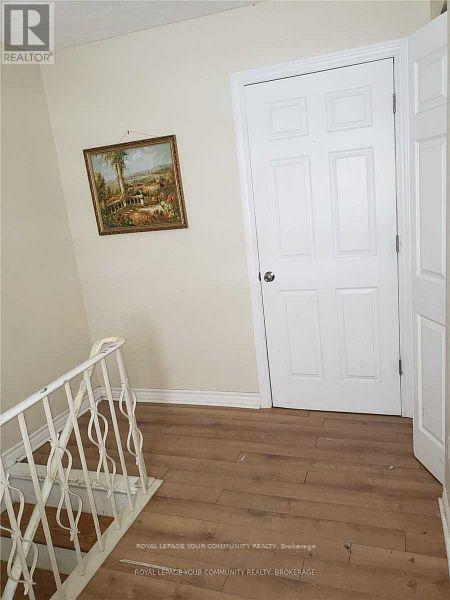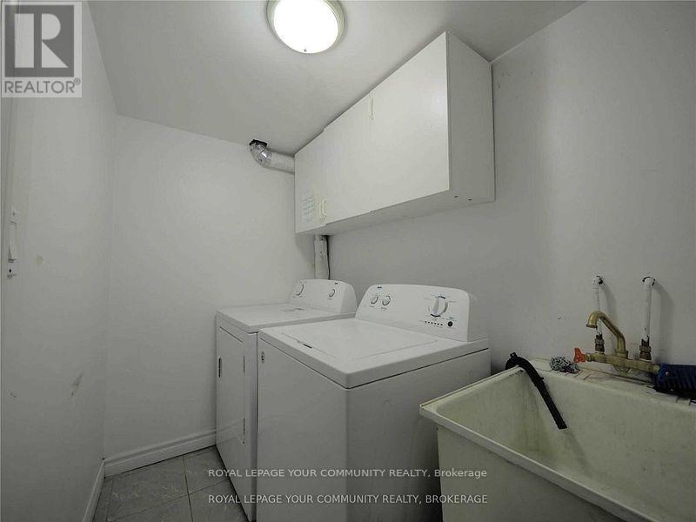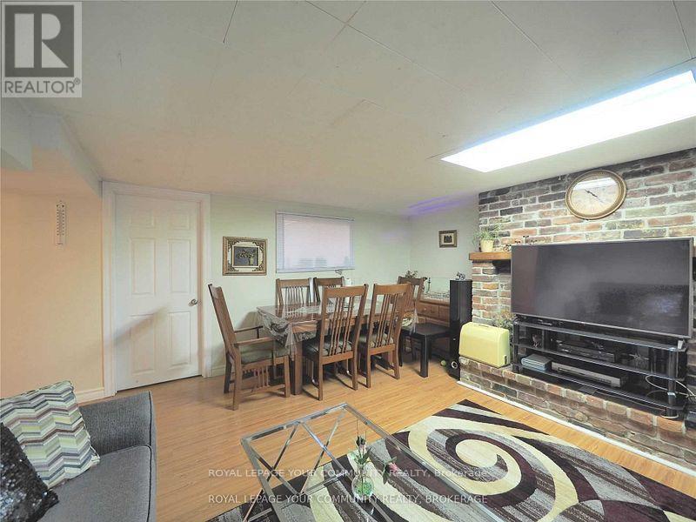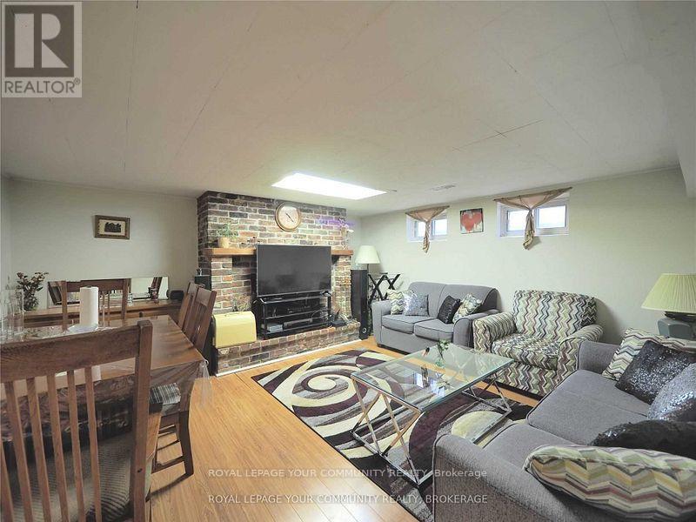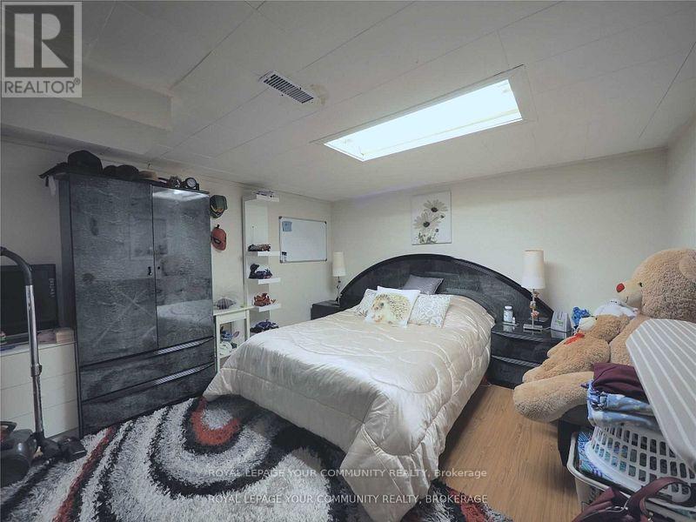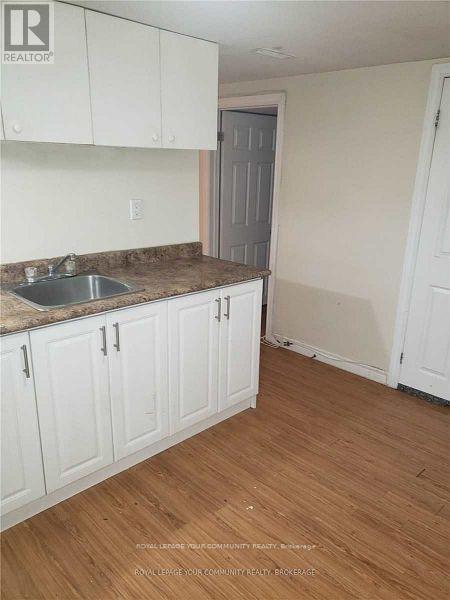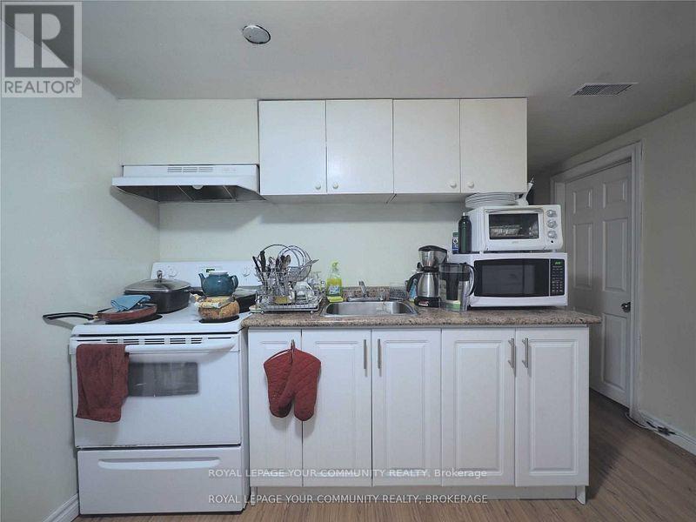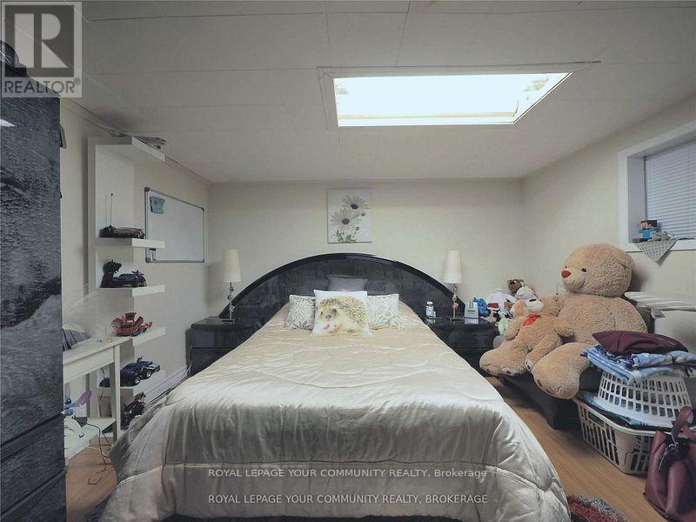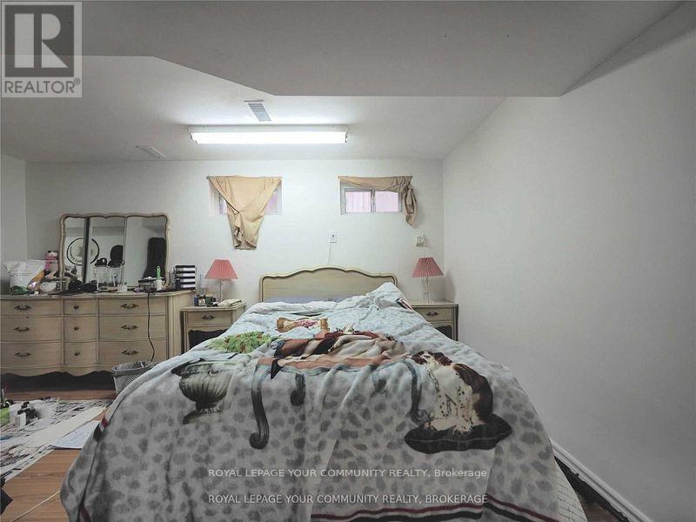69 Samson Crescent Toronto, Ontario M1G 1N2
2 Bedroom
1 Bathroom
1100 - 1500 sqft
Bungalow
Central Air Conditioning
Forced Air
$1,675 Monthly
Separate Front Entrance with Spacious Hall and Closet. Bathroom has Shower. 1 Parking spot , Laundry in common Area shared with upstairs, use of Side Yard+ front Yard, Utilities cost to be shared with upstairs ( calculated by # of People) (id:60365)
Property Details
| MLS® Number | E12472122 |
| Property Type | Single Family |
| Community Name | Woburn |
| Features | Carpet Free |
| ParkingSpaceTotal | 1 |
Building
| BathroomTotal | 1 |
| BedroomsAboveGround | 2 |
| BedroomsTotal | 2 |
| Appliances | Stove, Refrigerator |
| ArchitecturalStyle | Bungalow |
| BasementFeatures | Apartment In Basement |
| BasementType | N/a |
| ConstructionStyleAttachment | Detached |
| CoolingType | Central Air Conditioning |
| ExteriorFinish | Brick |
| FoundationType | Block |
| HeatingFuel | Natural Gas |
| HeatingType | Forced Air |
| StoriesTotal | 1 |
| SizeInterior | 1100 - 1500 Sqft |
| Type | House |
| UtilityWater | Municipal Water |
Parking
| No Garage |
Land
| Acreage | No |
| Sewer | Sanitary Sewer |
| SizeDepth | 83 Ft ,3 In |
| SizeFrontage | 70 Ft |
| SizeIrregular | 70 X 83.3 Ft |
| SizeTotalText | 70 X 83.3 Ft |
Rooms
| Level | Type | Length | Width | Dimensions |
|---|---|---|---|---|
| Basement | Living Room | 4.26 m | 4.57 m | 4.26 m x 4.57 m |
| Basement | Kitchen | 2.93 m | 3.35 m | 2.93 m x 3.35 m |
| Basement | Bedroom | 3.81 m | 3.96 m | 3.81 m x 3.96 m |
| Basement | Bedroom 2 | 3.66 m | 4.27 m | 3.66 m x 4.27 m |
https://www.realtor.ca/real-estate/29010476/69-samson-crescent-toronto-woburn-woburn
Gabriele Fischer
Broker
Royal LePage Your Community Realty
8854 Yonge Street
Richmond Hill, Ontario L4C 0T4
8854 Yonge Street
Richmond Hill, Ontario L4C 0T4

