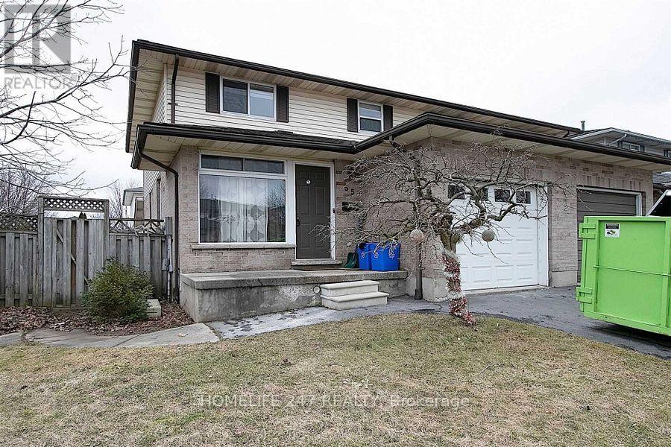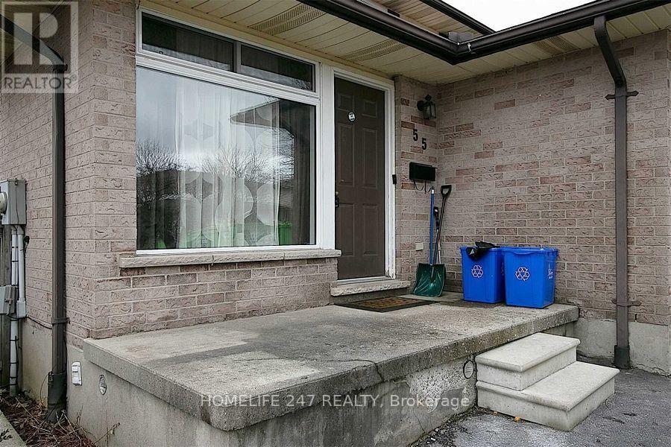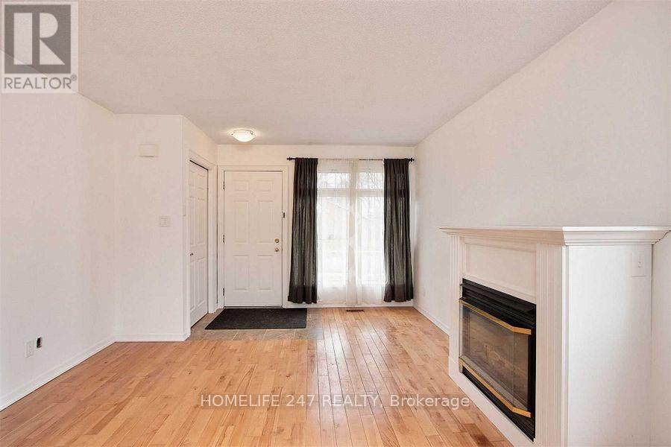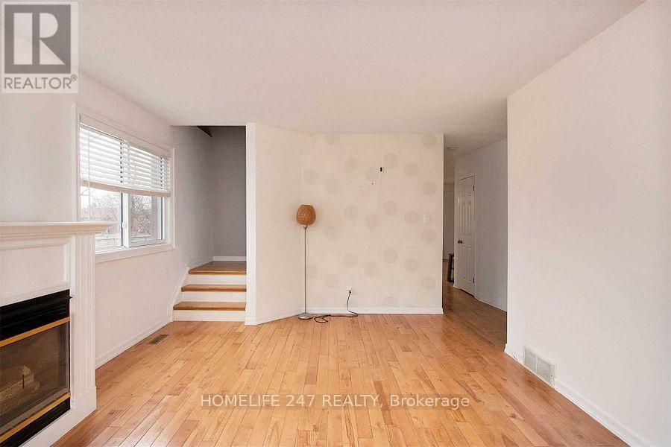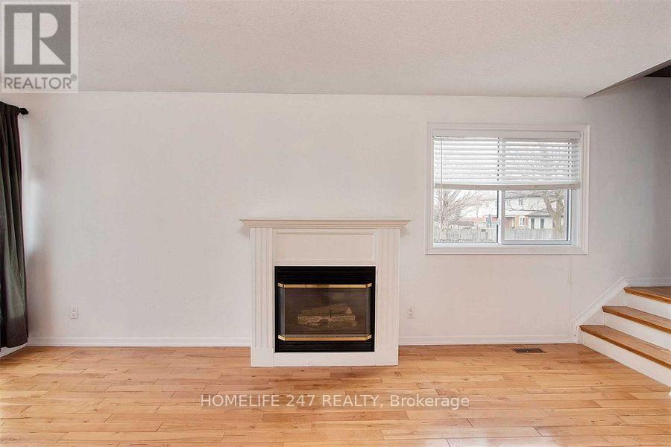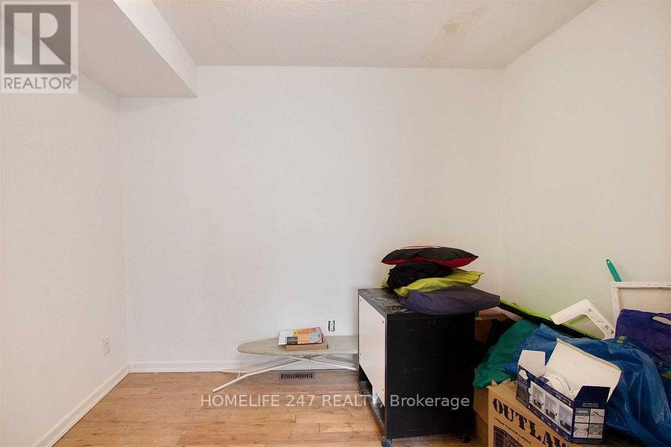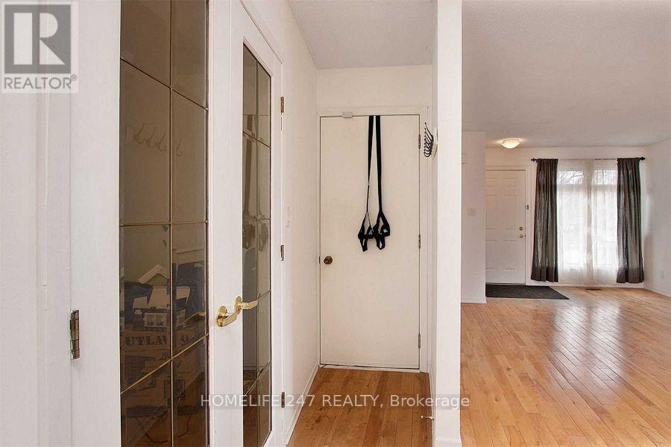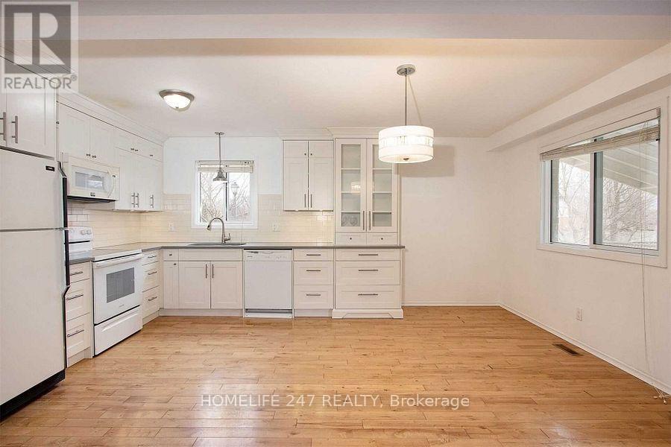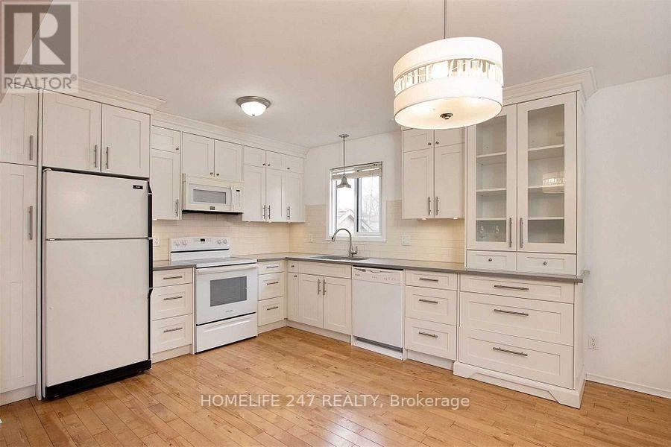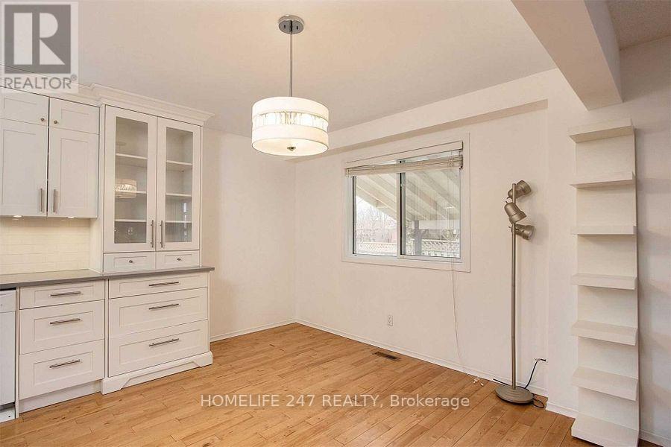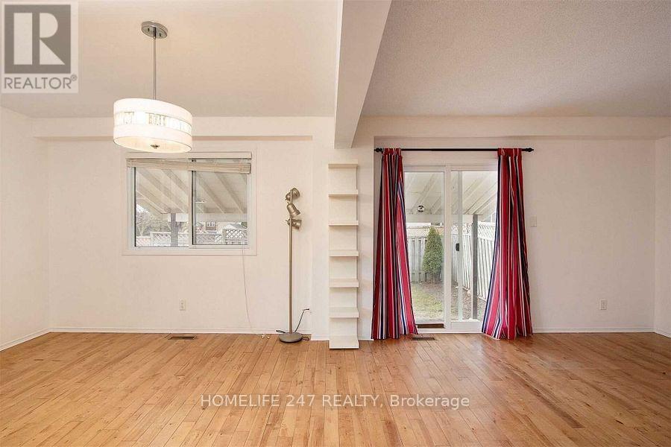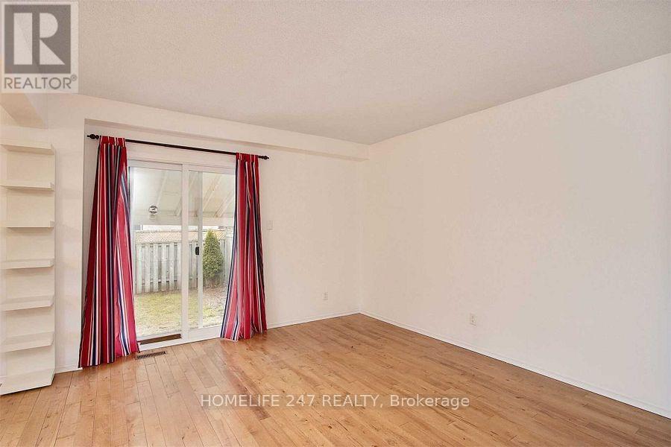55 Galt Road Stratford, Ontario N5A 7S6
$649,900
Welcome to 55 Galt Road, a charming semi-detached two-storey home ideally situated in a quiet, family-friendly neighbourhood close to parks, amenities, and schools. This well-maintained residence features 3 bedrooms and 4 bathrooms, with a functional layout designed for comfortable daily living and entertaining.On the main level, you'll find a welcoming living room and a bright, modern kitchen with quality finishes. The upper level hosts the primary suite along with additional bedrooms and bathrooms. The partially finished basement offers extra space for a recreation room, storage, or flexible use. A single-car garage and driveway provide parking, and the property is complemented by a tidy outdoor area perfect for relaxing or enjoying a morning coffee.Highlights include hardwood and laminate floors, efficient heating, central air, and easy access to local transit and shopping. This home combines great location, solid structure, and good value a must-see for buyers seeking comfort and convenience in Stratford. (id:60365)
Property Details
| MLS® Number | X12472151 |
| Property Type | Single Family |
| Community Name | Stratford |
| EquipmentType | Water Heater |
| ParkingSpaceTotal | 3 |
| RentalEquipmentType | Water Heater |
Building
| BathroomTotal | 4 |
| BedroomsAboveGround | 3 |
| BedroomsBelowGround | 1 |
| BedroomsTotal | 4 |
| Age | 31 To 50 Years |
| Appliances | All |
| BasementDevelopment | Partially Finished |
| BasementType | Full (partially Finished) |
| ConstructionStyleAttachment | Semi-detached |
| CoolingType | Central Air Conditioning |
| ExteriorFinish | Vinyl Siding, Brick |
| FoundationType | Brick |
| HalfBathTotal | 2 |
| HeatingFuel | Natural Gas |
| HeatingType | Forced Air |
| StoriesTotal | 2 |
| SizeInterior | 1100 - 1500 Sqft |
| Type | House |
| UtilityWater | Municipal Water |
Parking
| Attached Garage | |
| Garage |
Land
| Acreage | No |
| Sewer | Sanitary Sewer |
| SizeDepth | 99 Ft |
| SizeFrontage | 55 Ft |
| SizeIrregular | 55 X 99 Ft |
| SizeTotalText | 55 X 99 Ft|under 1/2 Acre |
Rooms
| Level | Type | Length | Width | Dimensions |
|---|---|---|---|---|
| Second Level | Other | Measurements not available | ||
| Second Level | Bathroom | Measurements not available | ||
| Second Level | Primary Bedroom | 3.63 m | 5.33 m | 3.63 m x 5.33 m |
| Second Level | Bedroom | 3.33 m | 3.63 m | 3.33 m x 3.63 m |
| Second Level | Bedroom | 3.43 m | 4.62 m | 3.43 m x 4.62 m |
| Basement | Den | 3.23 m | 5.16 m | 3.23 m x 5.16 m |
| Basement | Bedroom | 3.33 m | 3.63 m | 3.33 m x 3.63 m |
| Basement | Bathroom | Measurements not available | ||
| Basement | Recreational, Games Room | 3.61 m | 3.89 m | 3.61 m x 3.89 m |
| Main Level | Bathroom | Measurements not available | ||
| Main Level | Living Room | 3.66 m | 5.77 m | 3.66 m x 5.77 m |
| Main Level | Family Room | 4.44 m | 3.58 m | 4.44 m x 3.58 m |
| Main Level | Office | 3.05 m | 2.49 m | 3.05 m x 2.49 m |
| Main Level | Dining Room | 2.79 m | 3.35 m | 2.79 m x 3.35 m |
| Main Level | Kitchen | 1.93 m | 3.33 m | 1.93 m x 3.33 m |
https://www.realtor.ca/real-estate/29010874/55-galt-road-stratford-stratford
Sunanda Subedi
Broker of Record
2000 Argentia Rd Plaza 3 #400
Mississauga, Ontario L5N 1V9

