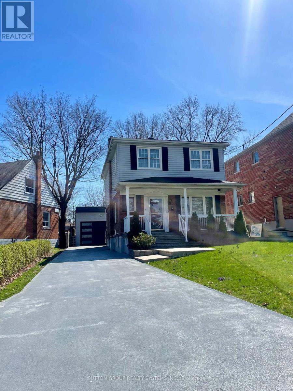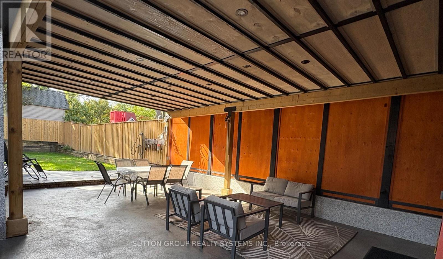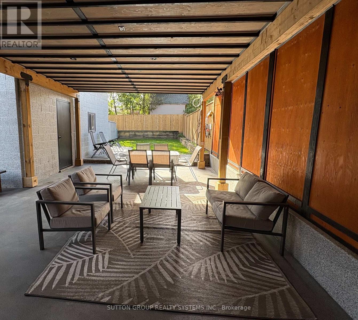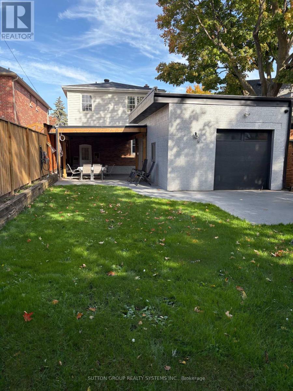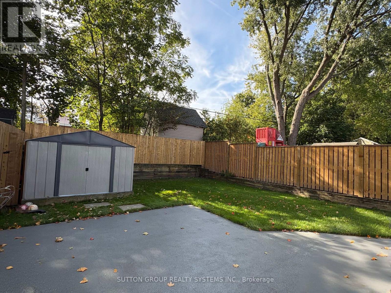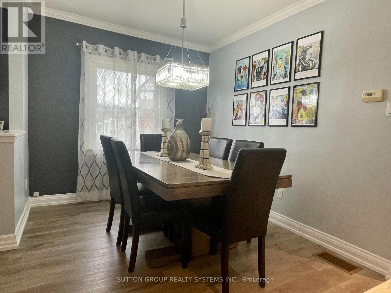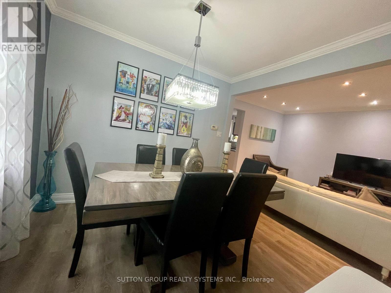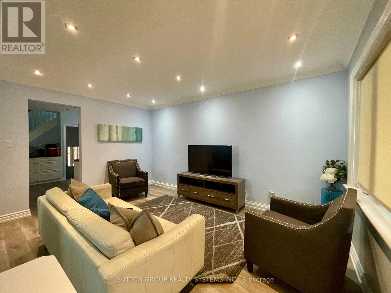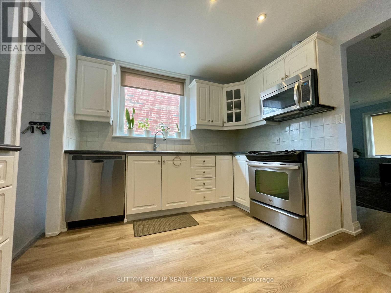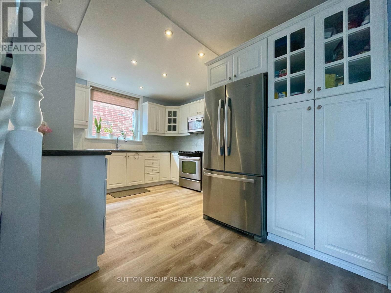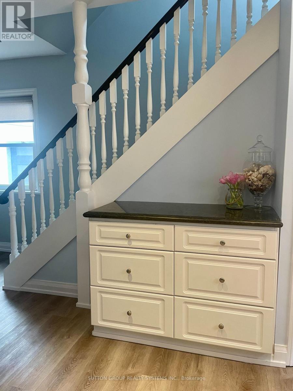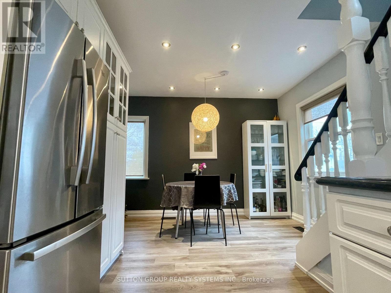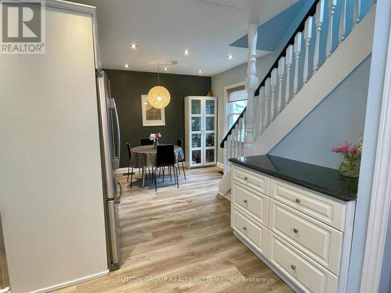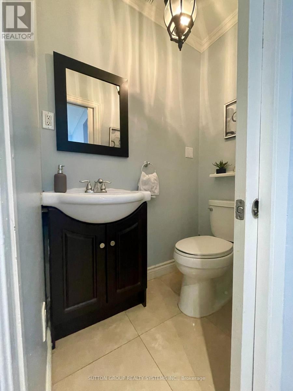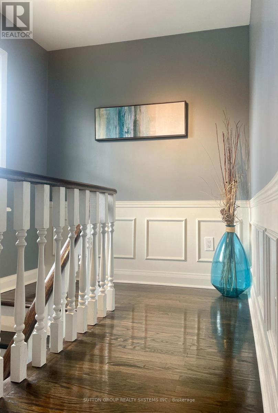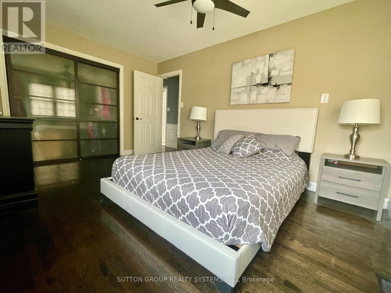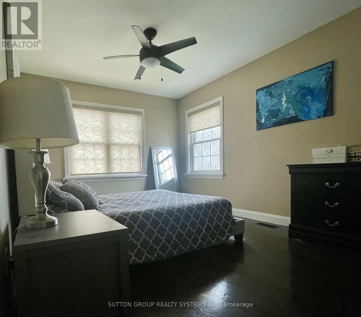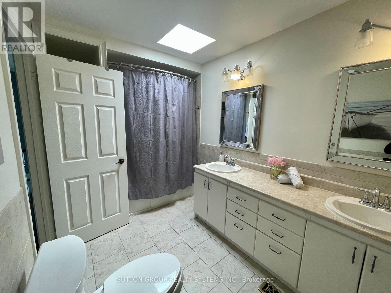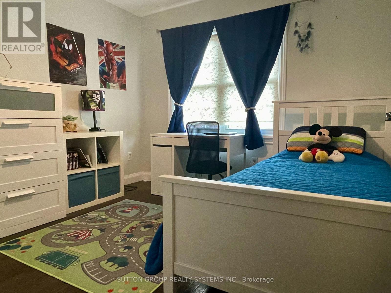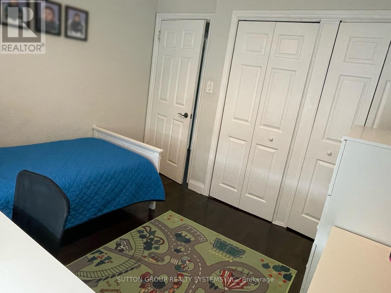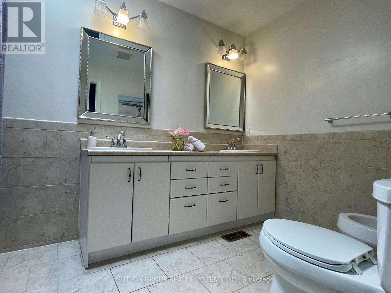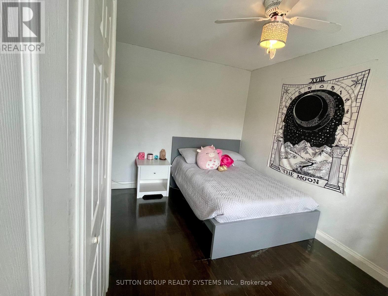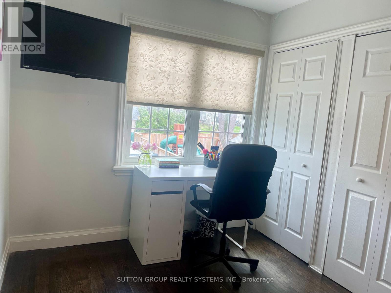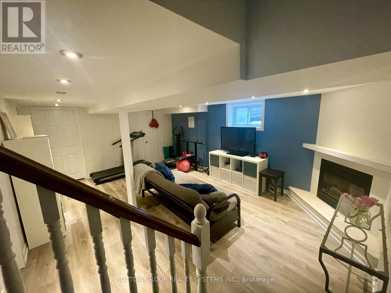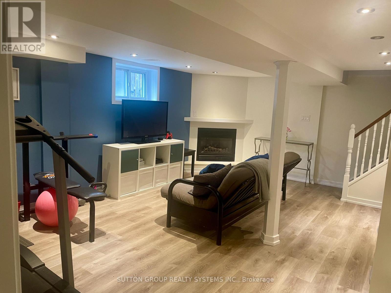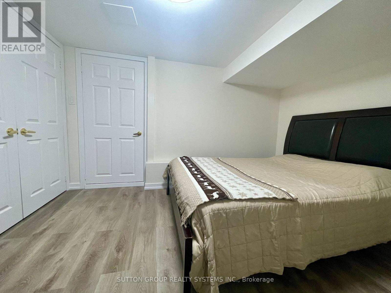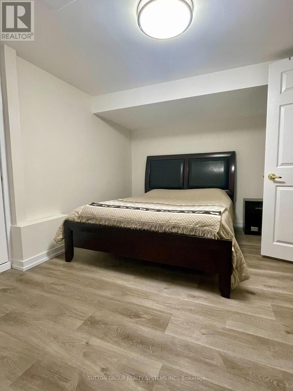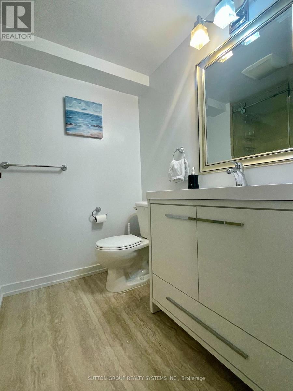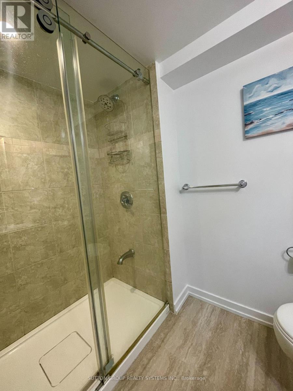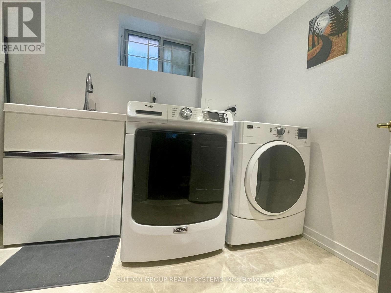1 Elmlea Avenue Toronto, Ontario M9P 2M6
$1,350,000
This gorgeous well appointed home is nestled in a quiet, family friendly pocket in Humber Heights. Neighbourhood has lots of young families and is very kid friendly due to having very low traffic to this pocket and destination Rd. The beautiful finishes including new hardwood floors and spacious rooms can accommodate any family, big or small! All 3 bright bedrooms have double closet space. The basement is finished and has potential for rental income or in law suite which includes rough in for a kitchen and a separate entrance if desired. The outside provides plenty of space for enjoyment with a front porch, a drive through heated garage (concrete floor) is the perfect Man Cave you've always wanted and a nicely landscaped yard that is the perfect outdoor space for entertaining or kids playing and a covered patio. In-ground sprinklers maintain a beautiful lawn. Schools you ask? Public, Catholic and Private schools are in the hood. Shopping and commuting are extremely convenient. The bus stop is 1 min walk away and Weston GO is 1.7 km away. SO? What are you waiting for?! (id:60365)
Property Details
| MLS® Number | W12472229 |
| Property Type | Single Family |
| Community Name | Humber Heights |
| EquipmentType | Water Heater |
| ParkingSpaceTotal | 6 |
| RentalEquipmentType | Water Heater |
| Structure | Porch, Patio(s) |
Building
| BathroomTotal | 3 |
| BedroomsAboveGround | 3 |
| BedroomsBelowGround | 1 |
| BedroomsTotal | 4 |
| Age | 51 To 99 Years |
| Amenities | Fireplace(s) |
| Appliances | Garage Door Opener Remote(s), Blinds, Dishwasher, Dryer, Microwave, Stove, Washer, Refrigerator |
| BasementFeatures | Separate Entrance |
| BasementType | N/a |
| ConstructionStyleAttachment | Detached |
| CoolingType | Central Air Conditioning |
| ExteriorFinish | Brick, Aluminum Siding |
| FireplacePresent | Yes |
| FireplaceTotal | 1 |
| FlooringType | Hardwood, Laminate, Tile |
| FoundationType | Block |
| HalfBathTotal | 1 |
| HeatingFuel | Natural Gas |
| HeatingType | Forced Air |
| StoriesTotal | 2 |
| SizeInterior | 1100 - 1500 Sqft |
| Type | House |
| UtilityWater | Municipal Water |
Parking
| Detached Garage | |
| Garage |
Land
| Acreage | No |
| LandscapeFeatures | Lawn Sprinkler, Landscaped |
| Sewer | Sanitary Sewer |
| SizeDepth | 150 Ft |
| SizeFrontage | 34 Ft |
| SizeIrregular | 34 X 150 Ft |
| SizeTotalText | 34 X 150 Ft |
Rooms
| Level | Type | Length | Width | Dimensions |
|---|---|---|---|---|
| Second Level | Primary Bedroom | 4.5 m | 3.25 m | 4.5 m x 3.25 m |
| Second Level | Bedroom 2 | 4.05 m | 3.25 m | 4.05 m x 3.25 m |
| Second Level | Bedroom 3 | 3.15 m | 3.15 m | 3.15 m x 3.15 m |
| Basement | Living Room | 6.72 m | 4.21 m | 6.72 m x 4.21 m |
| Basement | Bedroom | 3 m | 2.2 m | 3 m x 2.2 m |
| Basement | Laundry Room | 3.3 m | 1.6 m | 3.3 m x 1.6 m |
| Ground Level | Living Room | 4.3 m | 3.1 m | 4.3 m x 3.1 m |
| Ground Level | Dining Room | 3.8 m | 3.3 m | 3.8 m x 3.3 m |
| Ground Level | Kitchen | 6.2 m | 3.4 m | 6.2 m x 3.4 m |
https://www.realtor.ca/real-estate/29010954/1-elmlea-avenue-toronto-humber-heights-humber-heights
Zorica Grujic
Salesperson
2186 Bloor St. West
Toronto, Ontario M6S 1N3

