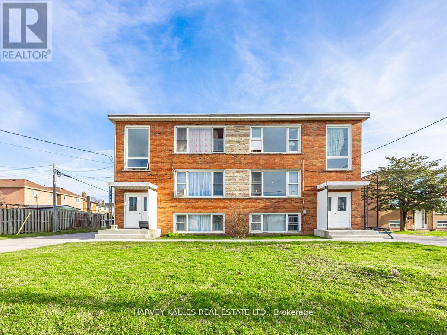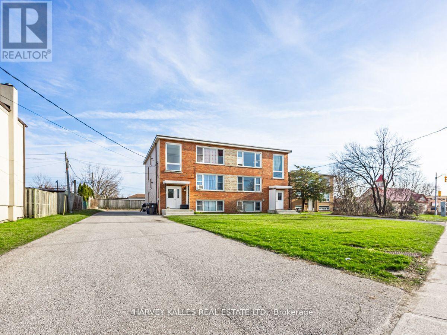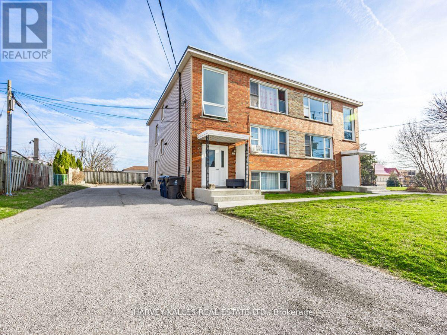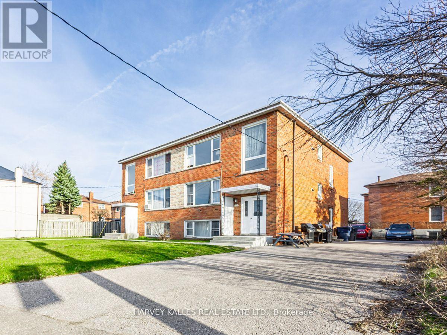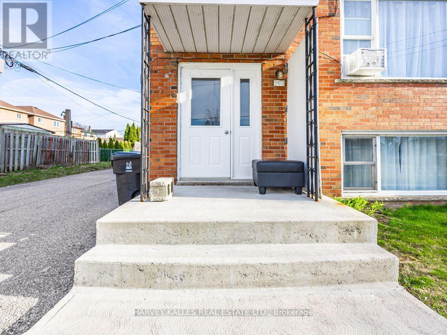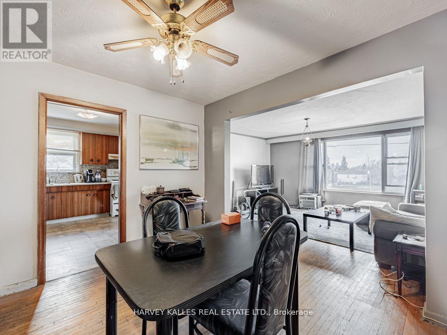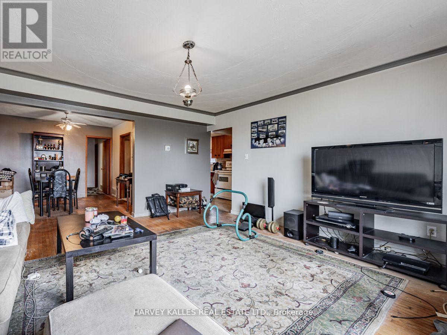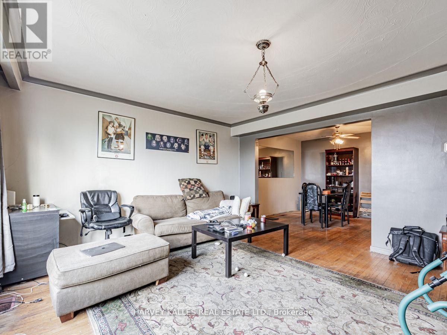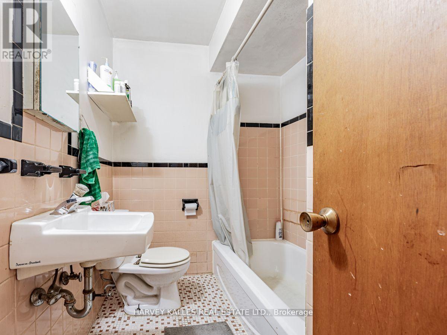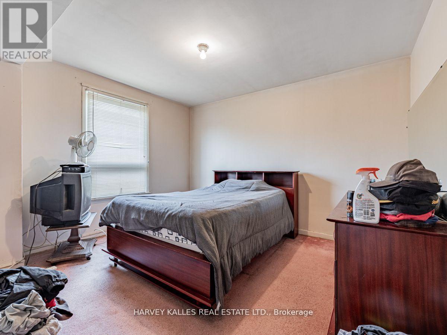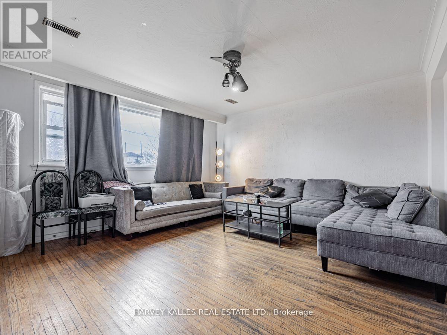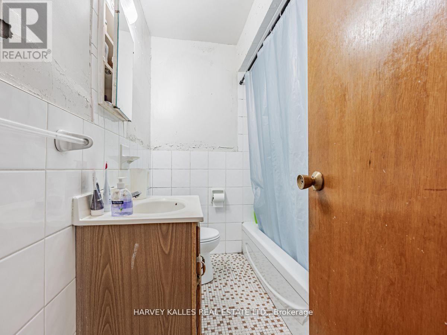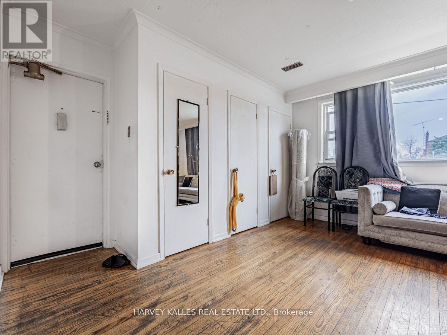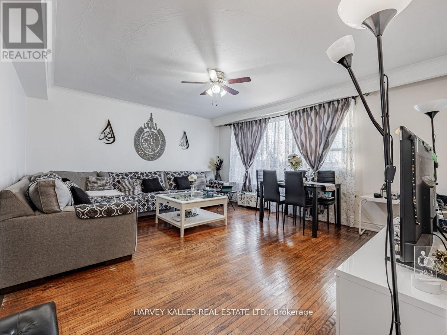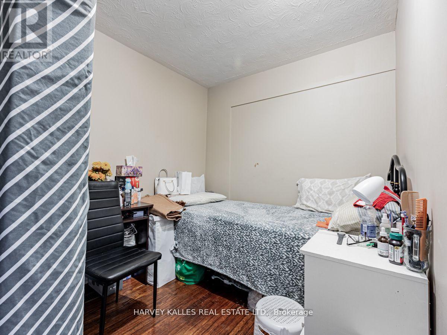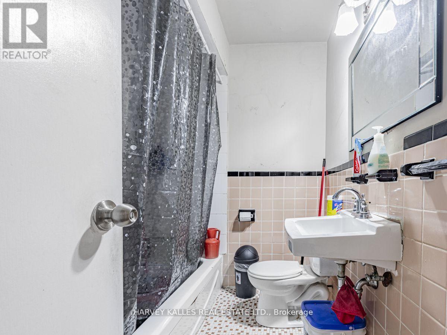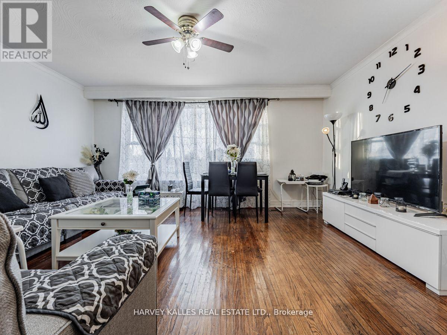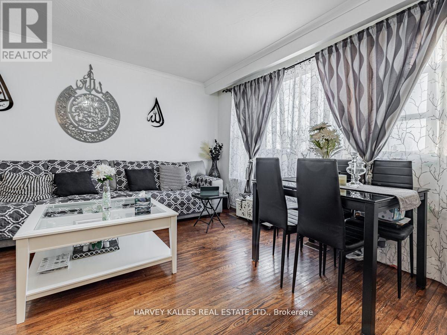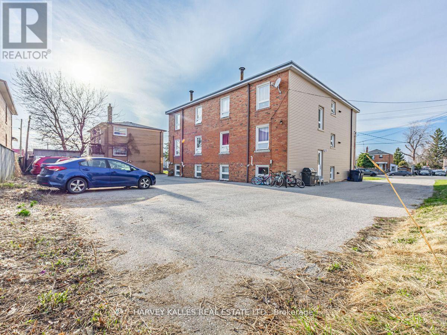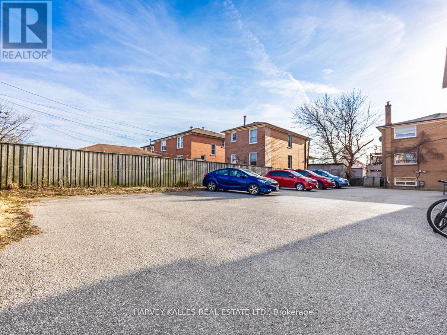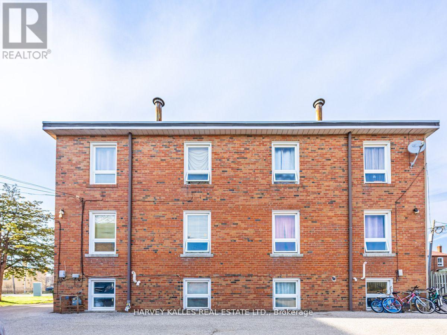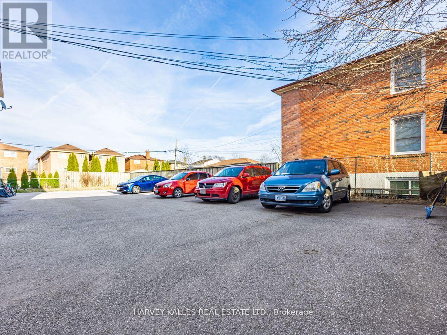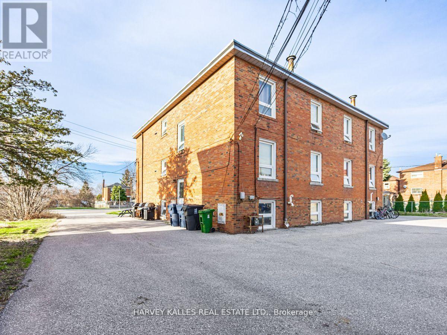561-563 Danforth Road Toronto, Ontario M1K 1E1
$1,799,900
Outstanding investment opportunity in a high -demand Scarborough location. Large Purpose-built 6 plex on a wide double driveway lot. Offering 4 spacious 2-bedroom suites and two bright 1-bedroom units. over 6,300 sq ft in total including basement (Source: Floorplans). Separately metered for hydro with two high-efficiency furnaces, ample surface parking, and strong rental upside. Close to transit, shopping, and future growth corridors. Ideal for investors or owner-operators seeking sold income with long-term appreciation potential. New front and side entry doors, new roof. Financials and floor plans are on attachments. Tenants to be assumed, no vacant possession (id:60365)
Property Details
| MLS® Number | E12472701 |
| Property Type | Multi-family |
| Community Name | Clairlea-Birchmount |
| AmenitiesNearBy | Hospital, Park, Public Transit, Schools |
| EquipmentType | Water Heater |
| Features | Flat Site |
| ParkingSpaceTotal | 9 |
| RentalEquipmentType | Water Heater |
| ViewType | City View |
Building
| BathroomTotal | 6 |
| BedroomsAboveGround | 9 |
| BedroomsBelowGround | 4 |
| BedroomsTotal | 13 |
| Age | 51 To 99 Years |
| Appliances | Stove, Refrigerator |
| BasementFeatures | Apartment In Basement |
| BasementType | N/a |
| CoolingType | Window Air Conditioner |
| ExteriorFinish | Brick |
| FlooringType | Hardwood, Laminate |
| FoundationType | Unknown |
| HeatingFuel | Natural Gas |
| HeatingType | Forced Air |
| StoriesTotal | 2 |
| SizeInterior | 3500 - 5000 Sqft |
| Type | Other |
| UtilityWater | Municipal Water |
Parking
| No Garage |
Land
| Acreage | No |
| LandAmenities | Hospital, Park, Public Transit, Schools |
| Sewer | Sanitary Sewer |
| SizeDepth | 126 Ft ,10 In |
| SizeFrontage | 107 Ft ,3 In |
| SizeIrregular | 107.3 X 126.9 Ft |
| SizeTotalText | 107.3 X 126.9 Ft |
Rooms
| Level | Type | Length | Width | Dimensions |
|---|---|---|---|---|
| Lower Level | Living Room | 4.17 m | 4.17 m | 4.17 m x 4.17 m |
| Lower Level | Kitchen | 3.18 m | 3.35 m | 3.18 m x 3.35 m |
| Lower Level | Primary Bedroom | 3.66 m | 3.25 m | 3.66 m x 3.25 m |
| Lower Level | Bedroom 2 | 3.23 m | 2.18 m | 3.23 m x 2.18 m |
| Main Level | Living Room | 4.37 m | 4.93 m | 4.37 m x 4.93 m |
| Main Level | Dining Room | 3 m | 3 m | 3 m x 3 m |
| Main Level | Kitchen | 3 m | 3 m | 3 m x 3 m |
| Main Level | Primary Bedroom | 3.71 m | 3.35 m | 3.71 m x 3.35 m |
| Main Level | Bedroom 2 | 3.71 m | 2.74 m | 3.71 m x 2.74 m |
Utilities
| Cable | Available |
| Electricity | Installed |
| Sewer | Installed |
Errol Paulicpulle
Salesperson
2145 Avenue Road
Toronto, Ontario M5M 4B2
Lesia Szewczuk
Salesperson
2145 Avenue Road
Toronto, Ontario M5M 4B2

