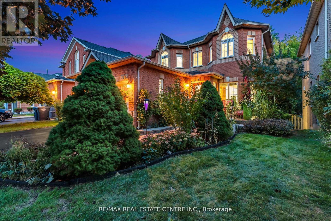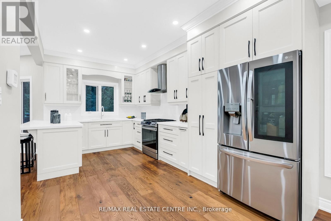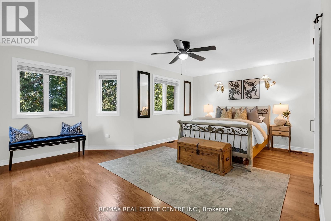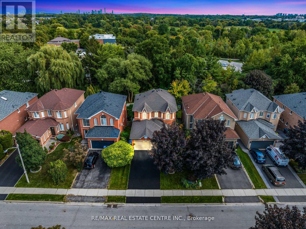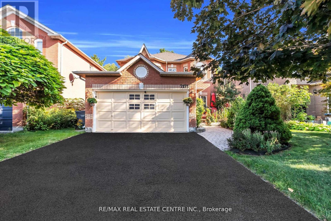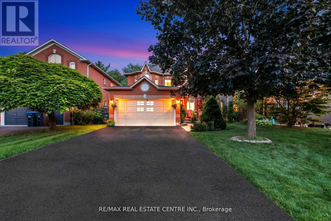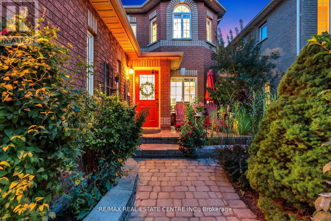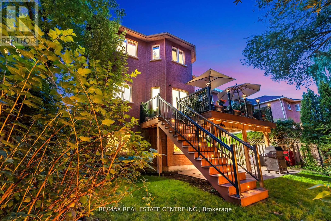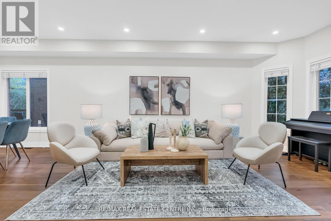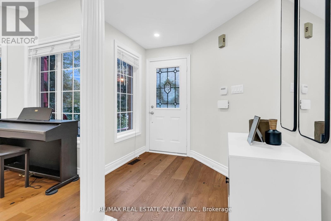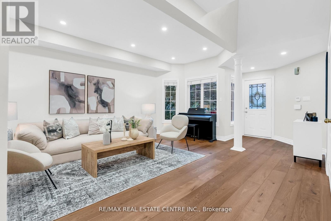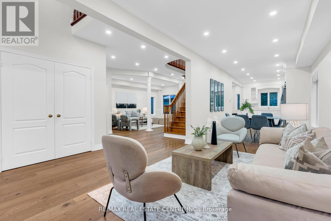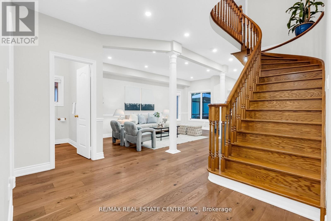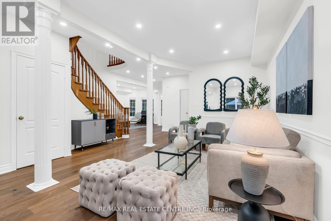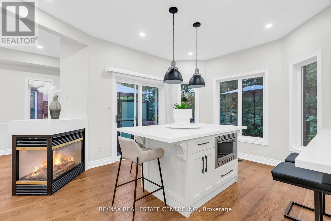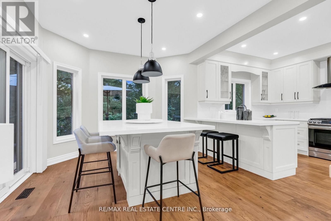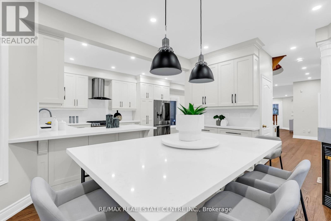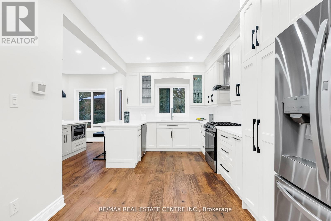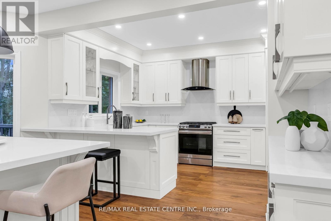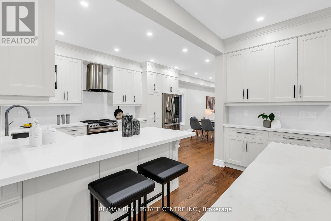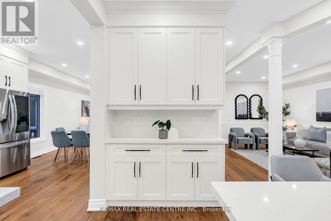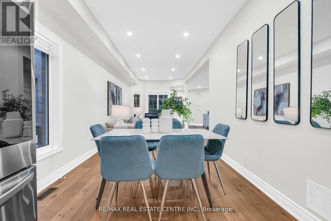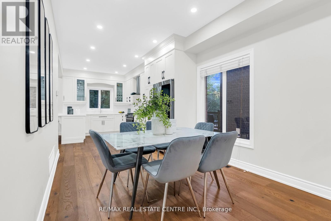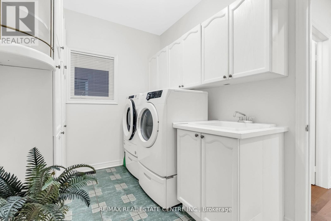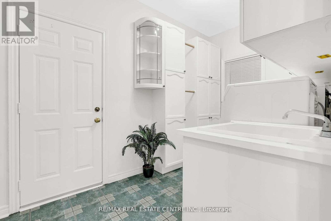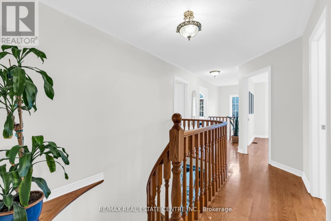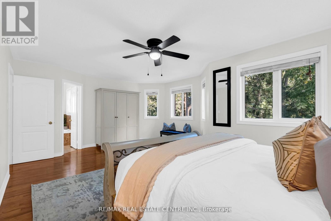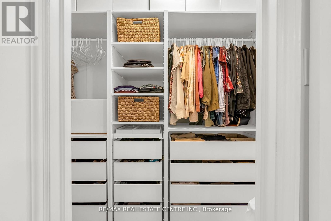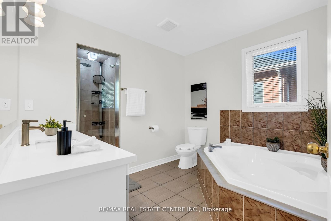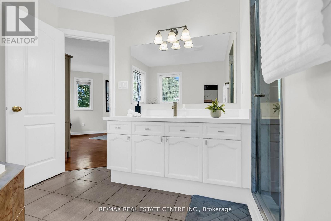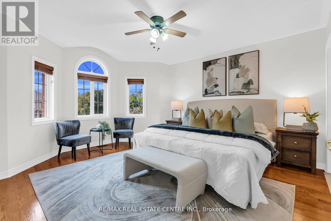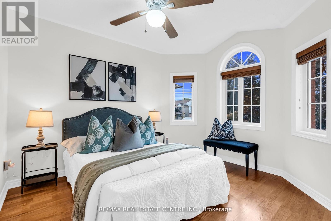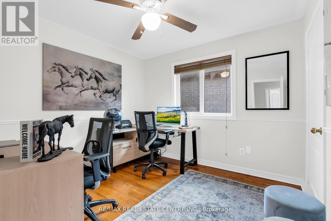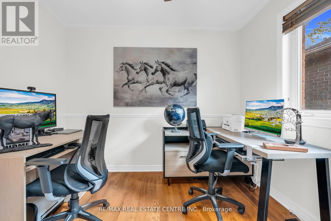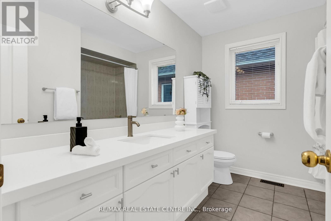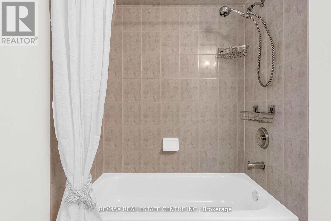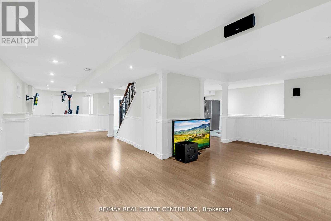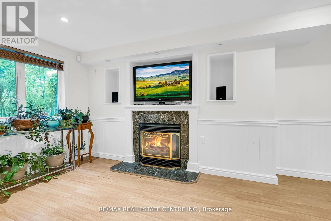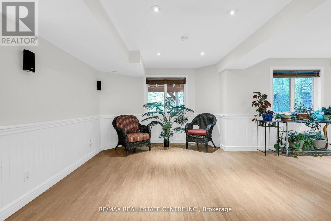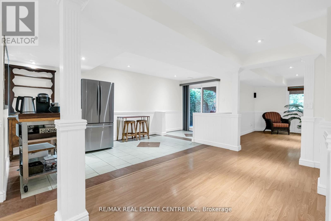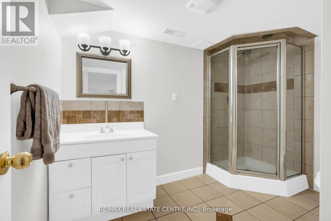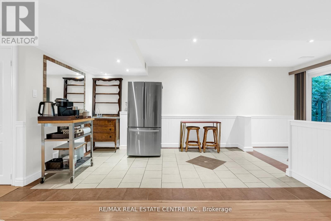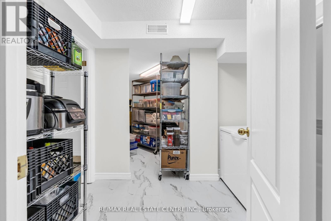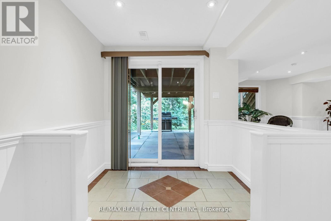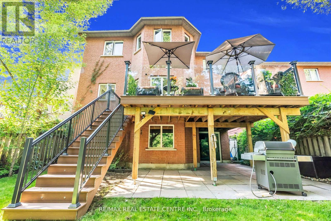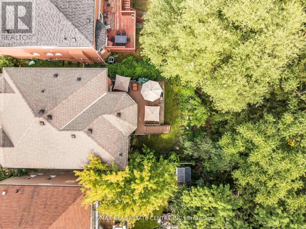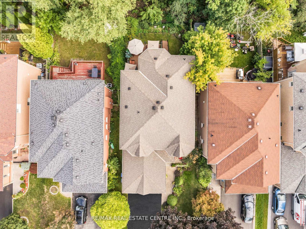5 Bedroom
4 Bathroom
2500 - 3000 sqft
Fireplace
Central Air Conditioning
Forced Air
$1,399,900
Welcome to this stunning detached home in highly sought-after Meadowvale Village, perfectlypositioned on a quiet street backing onto the breathtaking Credit Valley Conservation Area.Offering over 3,700 sq. ft. of finished living space, this elegant 4-bedroom, 4-bath residencecombines modern comfort with natural tranquility. The main floor boasts 9-ft ceilings,engineered hardwood throughout, and a bright open-concept layout with large south-facingwindows framing serene forest views. The gourmet kitchen features quartz countertops, adesigner backsplash, extended cabinets with crown moulding, a large island with breakfast bar,stainless steel appliances, and a walk-out to a maintenance-free composite deck with glassrailings and privacy screens. Upstairs, you'll find spacious bedrooms with hardwood flooring,including a primary suite with walk-in closet and spa-like ensuite. The finished walk-outbasement adds versatile living space with a cozy fireplace, gym area, plumbed-in kitchen,3-piece bath, and storage rooms-ideal for an in-law suite or private rental. The exterior isbeautifully landscaped with a two-car garage, extended driveway, and stone patio with a gasline for BBQs. Located minutes from top-rated schools, Heartland Town Centre, GO stations, andhighways 401, 407, and 410, this home offers the perfect blend of luxury, nature, andconvenience. Experience a rare opportunity to own a move-in-ready home surrounded by peacefultrails, lush greenery, and unmatched privacy. (id:60365)
Property Details
|
MLS® Number
|
W12472697 |
|
Property Type
|
Single Family |
|
Community Name
|
Meadowvale Village |
|
AmenitiesNearBy
|
Golf Nearby, Park, Place Of Worship, Public Transit, Schools |
|
EquipmentType
|
Water Heater |
|
Features
|
Conservation/green Belt, Carpet Free |
|
ParkingSpaceTotal
|
6 |
|
RentalEquipmentType
|
Water Heater |
|
Structure
|
Shed |
Building
|
BathroomTotal
|
4 |
|
BedroomsAboveGround
|
4 |
|
BedroomsBelowGround
|
1 |
|
BedroomsTotal
|
5 |
|
Age
|
16 To 30 Years |
|
Amenities
|
Fireplace(s), Separate Electricity Meters |
|
Appliances
|
Garage Door Opener Remote(s), Water Heater, Water Meter, All, Window Coverings |
|
BasementDevelopment
|
Finished |
|
BasementFeatures
|
Walk Out |
|
BasementType
|
N/a (finished) |
|
ConstructionStyleAttachment
|
Detached |
|
CoolingType
|
Central Air Conditioning |
|
ExteriorFinish
|
Brick |
|
FireProtection
|
Smoke Detectors |
|
FireplacePresent
|
Yes |
|
FireplaceTotal
|
2 |
|
FoundationType
|
Poured Concrete |
|
HalfBathTotal
|
1 |
|
HeatingFuel
|
Natural Gas |
|
HeatingType
|
Forced Air |
|
StoriesTotal
|
2 |
|
SizeInterior
|
2500 - 3000 Sqft |
|
Type
|
House |
|
UtilityWater
|
Municipal Water |
Parking
Land
|
Acreage
|
No |
|
LandAmenities
|
Golf Nearby, Park, Place Of Worship, Public Transit, Schools |
|
Sewer
|
Sanitary Sewer |
|
SizeDepth
|
111 Ft ,8 In |
|
SizeFrontage
|
40 Ft ,1 In |
|
SizeIrregular
|
40.1 X 111.7 Ft |
|
SizeTotalText
|
40.1 X 111.7 Ft |
|
ZoningDescription
|
R4 |
Rooms
| Level |
Type |
Length |
Width |
Dimensions |
|
Second Level |
Primary Bedroom |
3.66 m |
6.5 m |
3.66 m x 6.5 m |
|
Second Level |
Bedroom 2 |
4.11 m |
4.47 m |
4.11 m x 4.47 m |
|
Second Level |
Bedroom 3 |
3.05 m |
3.45 m |
3.05 m x 3.45 m |
|
Second Level |
Bedroom 4 |
3.05 m |
3.15 m |
3.05 m x 3.15 m |
|
Basement |
Recreational, Games Room |
|
|
Measurements not available |
|
Main Level |
Kitchen |
3.3 m |
3.3 m |
3.3 m x 3.3 m |
|
Main Level |
Eating Area |
3.35 m |
4.57 m |
3.35 m x 4.57 m |
|
Main Level |
Dining Room |
3.05 m |
4.27 m |
3.05 m x 4.27 m |
|
Main Level |
Living Room |
3.05 m |
4.88 m |
3.05 m x 4.88 m |
|
Main Level |
Family Room |
3.15 m |
5.89 m |
3.15 m x 5.89 m |
Utilities
|
Cable
|
Installed |
|
Electricity
|
Installed |
|
Sewer
|
Installed |
https://www.realtor.ca/real-estate/29011965/7173-waldorf-way-n-mississauga-meadowvale-village-meadowvale-village

