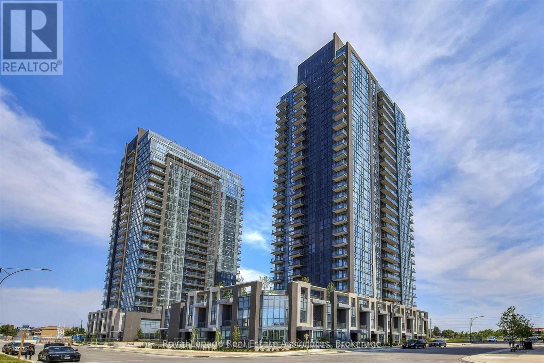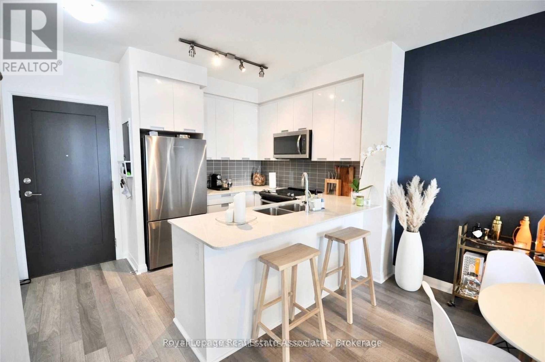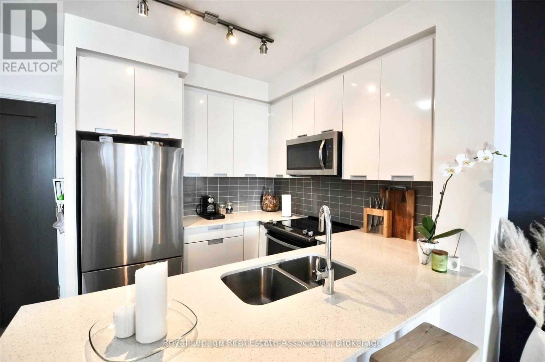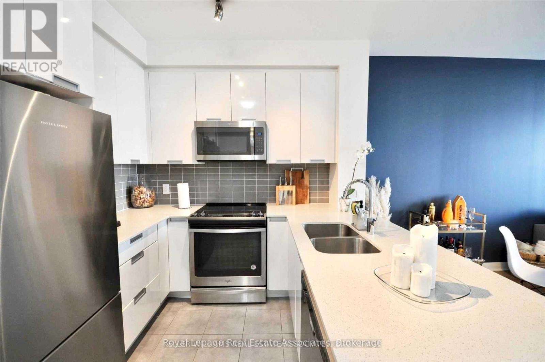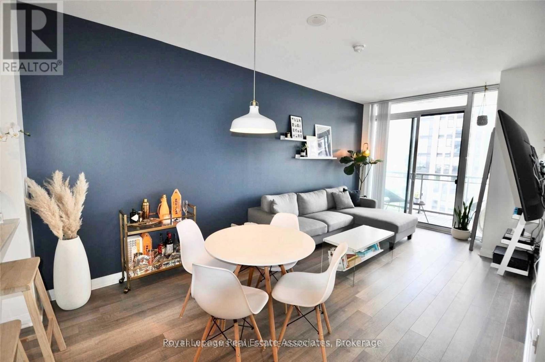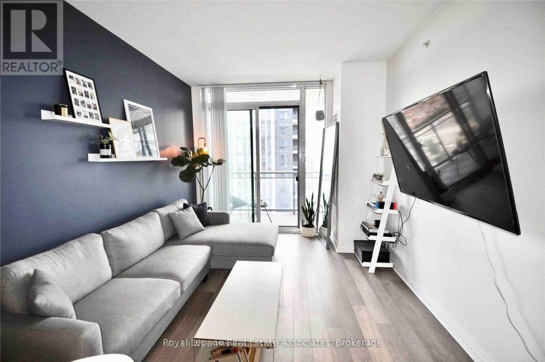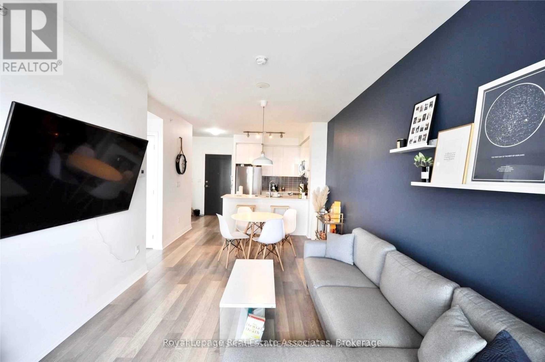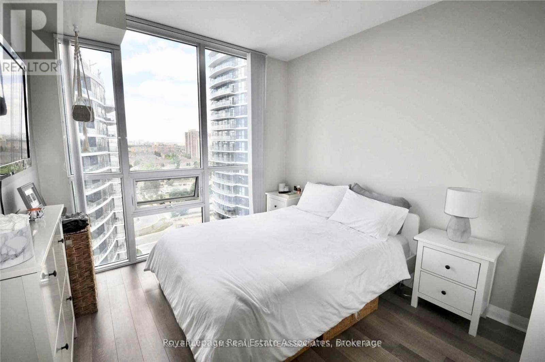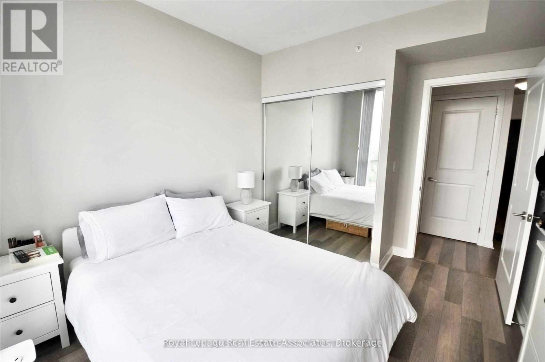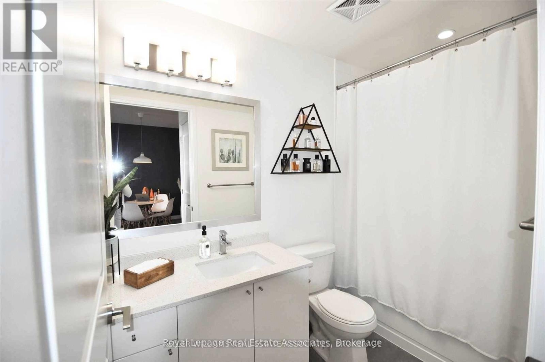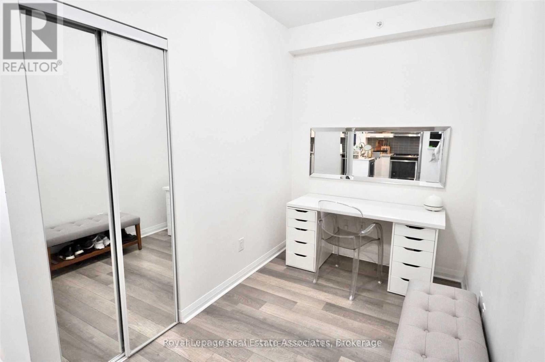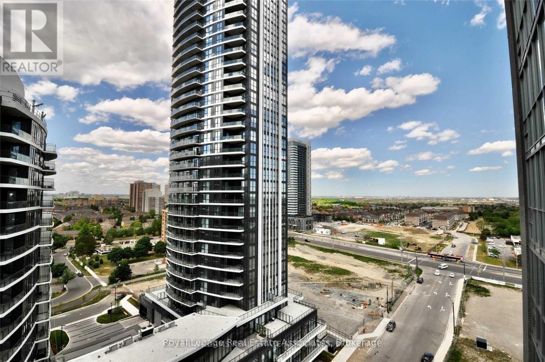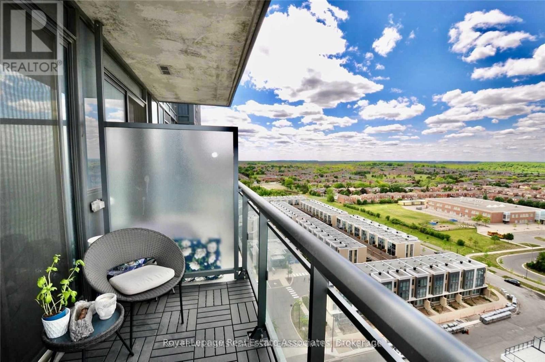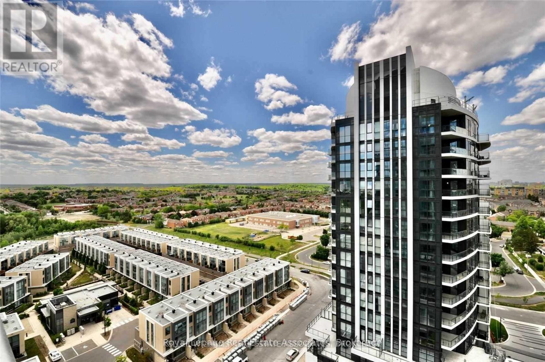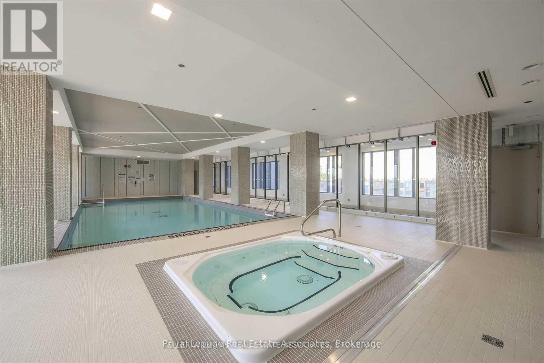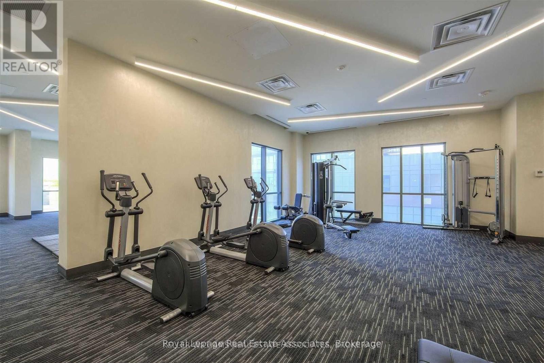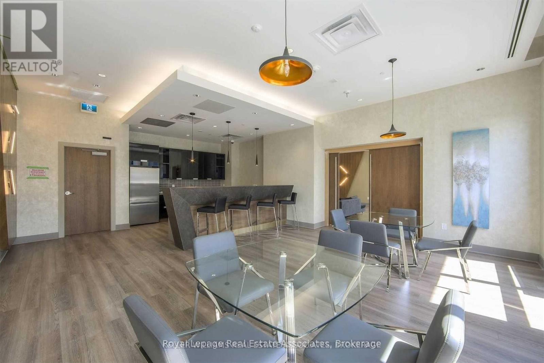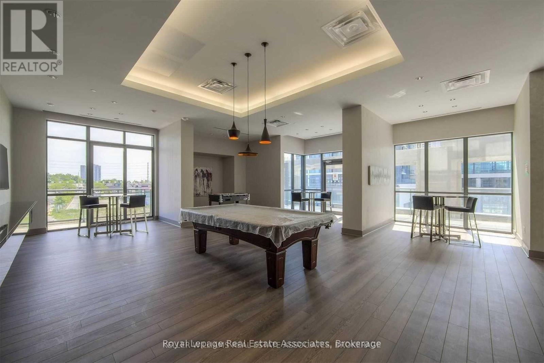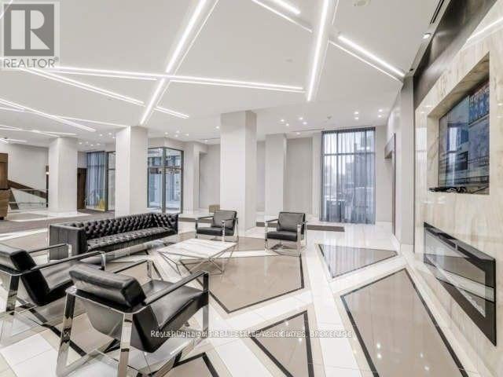1416 - 5033 Four Springs Avenue Mississauga, Ontario L5R 0G6
$489,000Maintenance, Heat, Cable TV, Common Area Maintenance, Insurance, Water, Parking
$540.22 Monthly
Maintenance, Heat, Cable TV, Common Area Maintenance, Insurance, Water, Parking
$540.22 MonthlyExperience Luxury Urban Living in the Heart of Mississauga! This bright and spacious suite offers a seamless blend of style and comfort, featuring modern laminate flooring throughout and floor-to-ceiling windows that fill the space with natural light. The contemporary white kitchen showcases sleek quartz countertops, designer cabinetry with integrated pull handles, and premium stainless steel appliances. Step out onto your private balcony to take in stunning sunset views. Perfectly located just minutes to the City Centre Transit Hub, GO Station, Square One, top-rated schools, shops, parks, and restaurants - with quick access to Highways 403, 401, and the QEW. (id:60365)
Property Details
| MLS® Number | W12472718 |
| Property Type | Single Family |
| Community Name | Hurontario |
| AmenitiesNearBy | Public Transit |
| CommunityFeatures | Pet Restrictions, Community Centre |
| Features | Balcony, Carpet Free |
| ParkingSpaceTotal | 1 |
| PoolType | Indoor Pool |
Building
| BathroomTotal | 1 |
| BedroomsAboveGround | 1 |
| BedroomsBelowGround | 1 |
| BedroomsTotal | 2 |
| Amenities | Exercise Centre, Party Room, Storage - Locker, Security/concierge |
| Appliances | Blinds, Dishwasher, Dryer, Microwave, Stove, Washer, Refrigerator |
| CoolingType | Central Air Conditioning |
| ExteriorFinish | Concrete |
| FlooringType | Laminate, Ceramic |
| HeatingFuel | Natural Gas |
| HeatingType | Forced Air |
| SizeInterior | 600 - 699 Sqft |
| Type | Apartment |
Parking
| Underground | |
| Garage |
Land
| Acreage | No |
| LandAmenities | Public Transit |
Rooms
| Level | Type | Length | Width | Dimensions |
|---|---|---|---|---|
| Main Level | Living Room | 3.39 m | 3.14 m | 3.39 m x 3.14 m |
| Main Level | Dining Room | 2.34 m | 3.37 m | 2.34 m x 3.37 m |
| Main Level | Kitchen | 2.71 m | 3.37 m | 2.71 m x 3.37 m |
| Main Level | Primary Bedroom | 3.08 m | 3.01 m | 3.08 m x 3.01 m |
| Main Level | Den | 3.79 m | 1.97 m | 3.79 m x 1.97 m |
Candice Duarte Carvalho
Salesperson
103 Lakeshore Rd East
Mississauga, Ontario L5G 1E2
Fernanda (Fern) M. Duarte
Salesperson
103 Lakeshore Rd East
Mississauga, Ontario L5G 1E2

