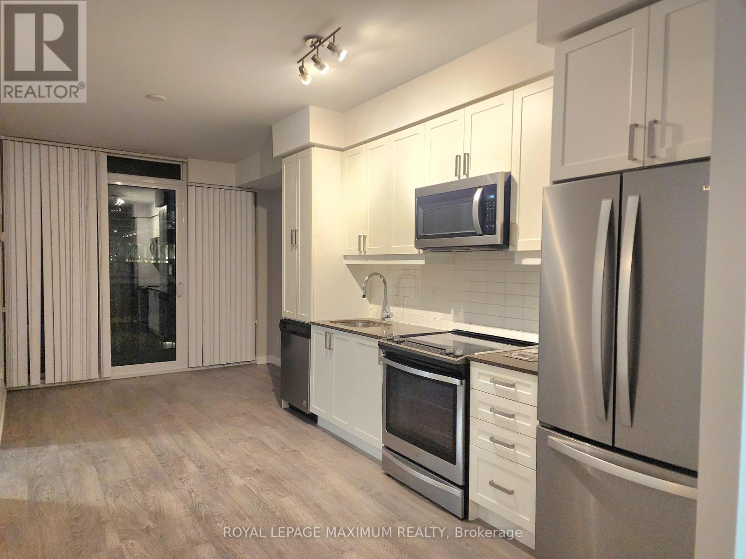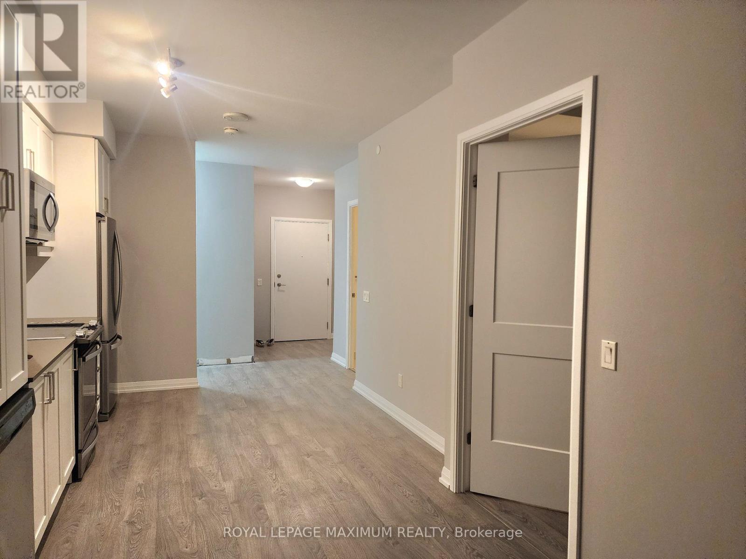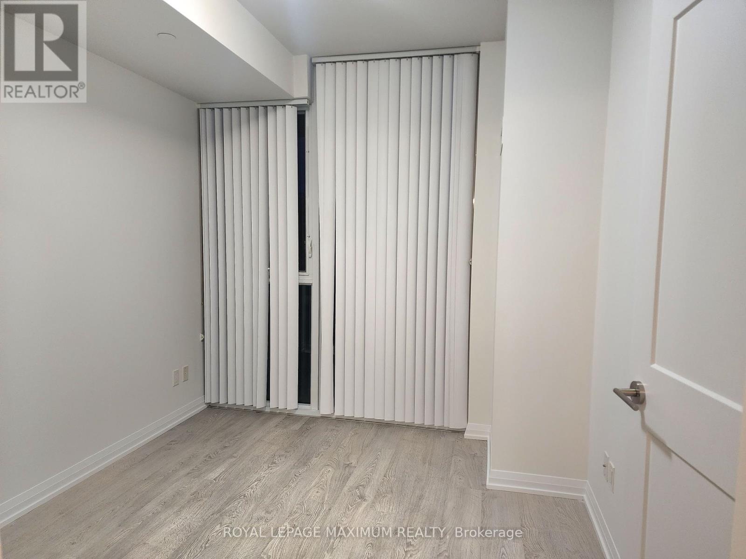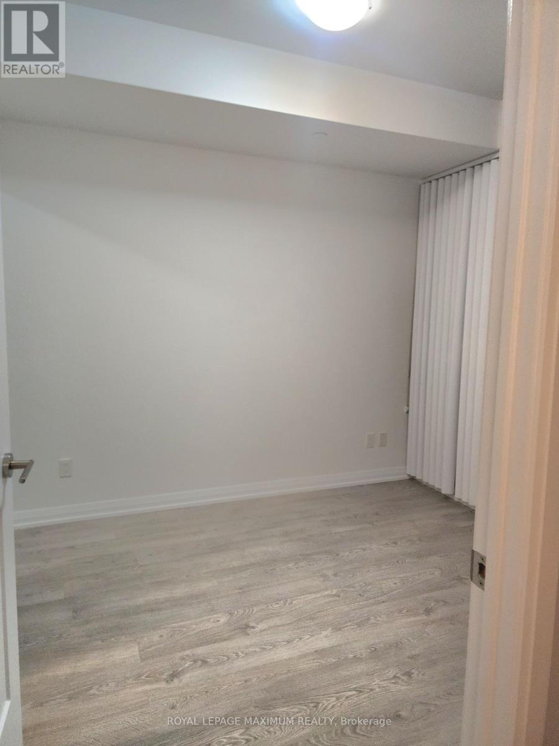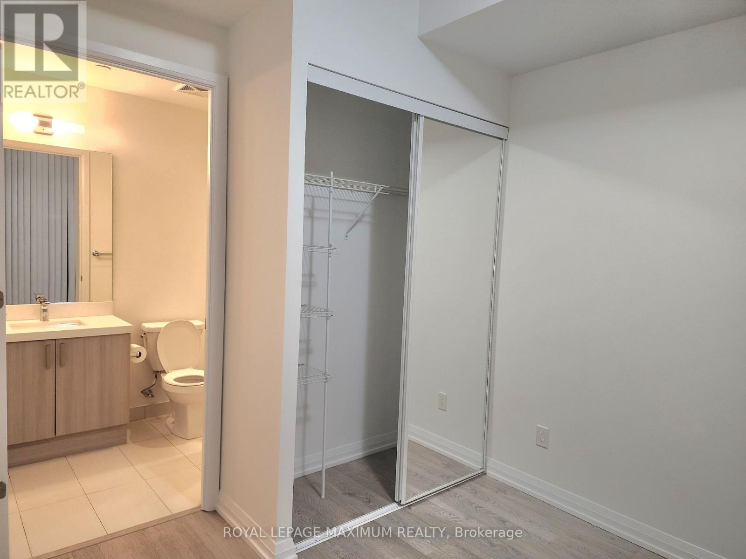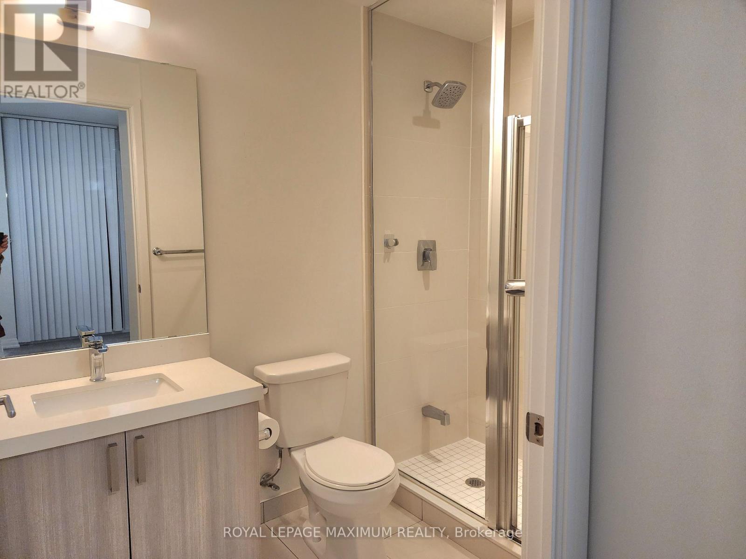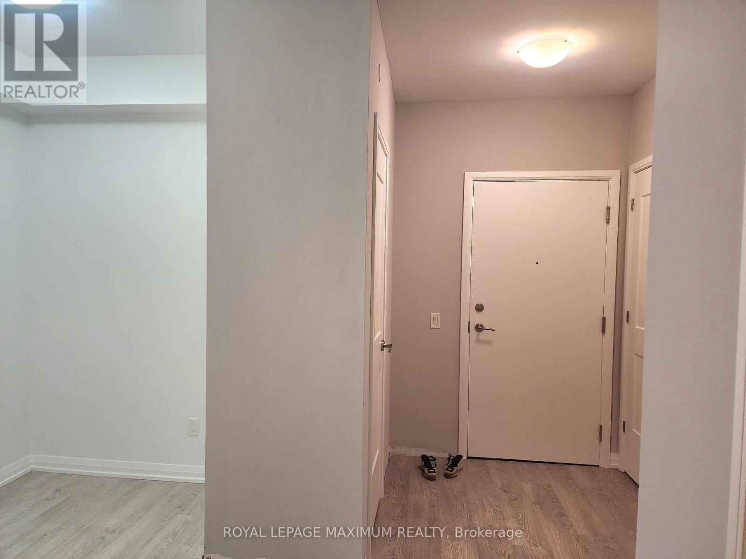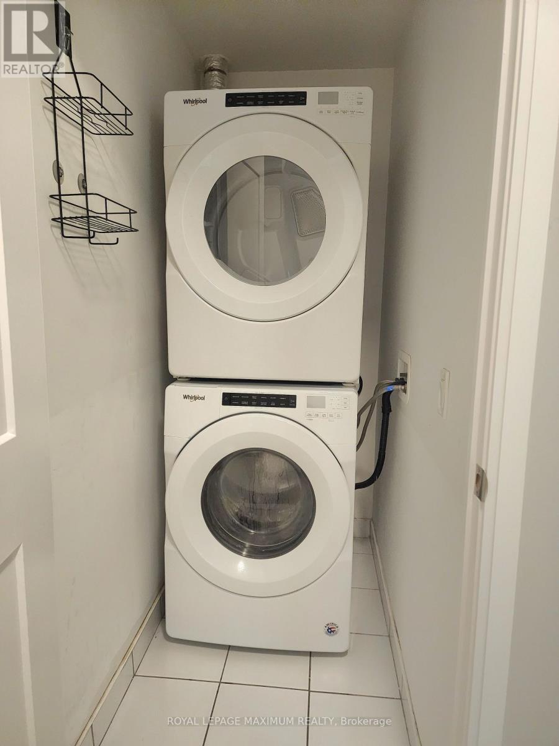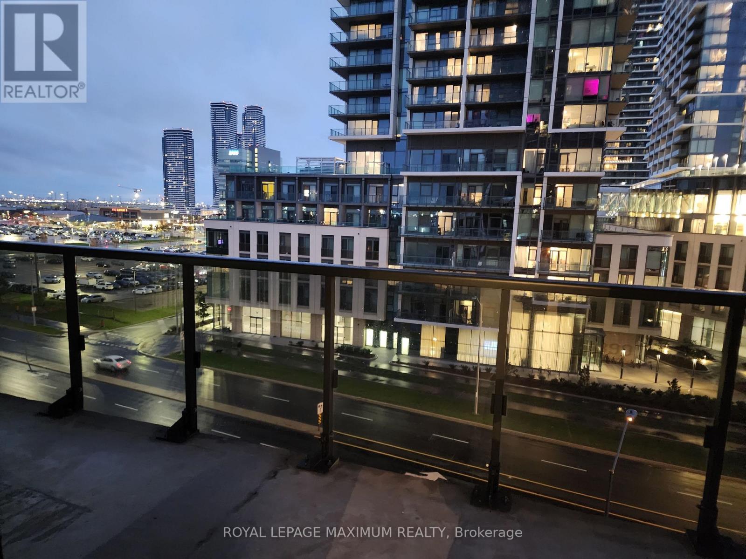608 - 7895 Jane Street Vaughan, Ontario L4K 0K2
$2,300 Monthly
Luxurious Newer Stunning One Bedroom + Den & *Two Washroom, Open Concept, Grey And White Finishes Through Out, Bright & Spacious Layout With Beautiful Open View, Modern Kitchen With Integrated Appliances, Excellent High Demand Location, Walking Distance To Subway, Shopping Centre, 9' High Ceilings, Quartz Countertop, Tile Backsplash, ***One Parking & One Locker Included. The Tenant will be responsible for gas (Enbridge), hydro (Provident Energy Management) and water. Internet or cable not included. Floor Plan is the mirror image of Suite 608. (id:60365)
Property Details
| MLS® Number | N12472787 |
| Property Type | Single Family |
| Community Name | Concord |
| AmenitiesNearBy | Public Transit |
| CommunityFeatures | Pet Restrictions |
| Features | Flat Site, Balcony, Trash Compactor |
| ParkingSpaceTotal | 1 |
| ViewType | View, City View |
Building
| BathroomTotal | 2 |
| BedroomsAboveGround | 1 |
| BedroomsBelowGround | 1 |
| BedroomsTotal | 2 |
| Age | 0 To 5 Years |
| Amenities | Security/concierge, Exercise Centre, Party Room, Visitor Parking, Storage - Locker |
| Appliances | Oven - Built-in, Dishwasher, Dryer, Stove, Washer, Refrigerator |
| CoolingType | Central Air Conditioning |
| ExteriorFinish | Concrete |
| FireProtection | Security System, Smoke Detectors |
| FlooringType | Laminate |
| FoundationType | Concrete |
| HeatingFuel | Natural Gas |
| HeatingType | Heat Pump |
| SizeInterior | 600 - 699 Sqft |
| Type | Apartment |
Parking
| Underground | |
| Garage |
Land
| Acreage | No |
| LandAmenities | Public Transit |
Rooms
| Level | Type | Length | Width | Dimensions |
|---|---|---|---|---|
| Main Level | Kitchen | 3.05 m | 6.31 m | 3.05 m x 6.31 m |
| Main Level | Dining Room | 3.05 m | 6.31 m | 3.05 m x 6.31 m |
| Main Level | Living Room | 3.05 m | 6.31 m | 3.05 m x 6.31 m |
| Main Level | Primary Bedroom | 2.75 m | 3.14 m | 2.75 m x 3.14 m |
| Main Level | Den | 1.71 m | 1.86 m | 1.71 m x 1.86 m |
https://www.realtor.ca/real-estate/29012243/608-7895-jane-street-vaughan-concord-concord
Luisa De Lio
Salesperson
7694 Islington Avenue, 2nd Floor
Vaughan, Ontario L4L 1W3

