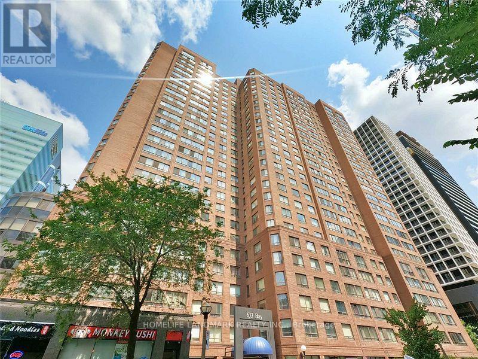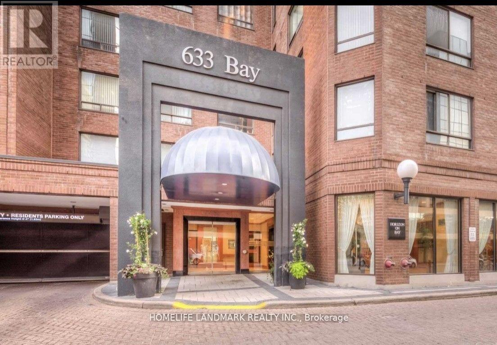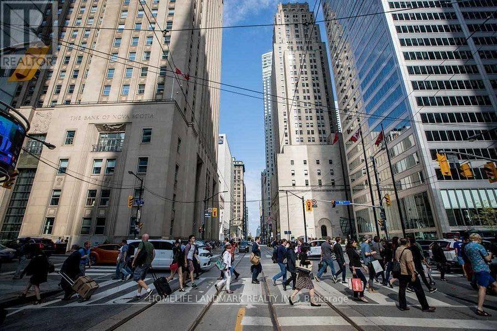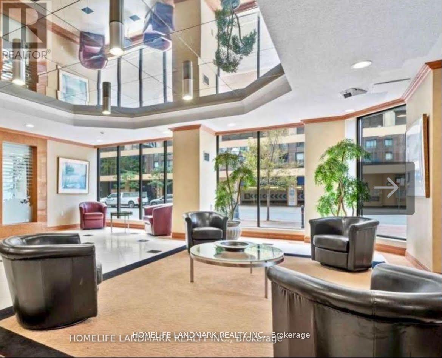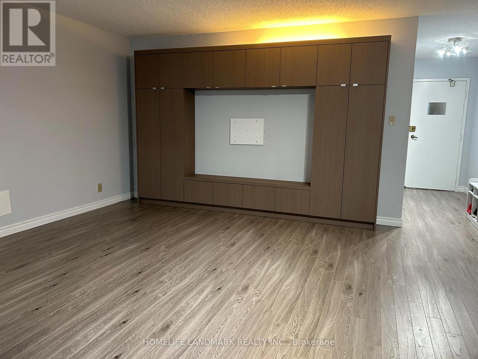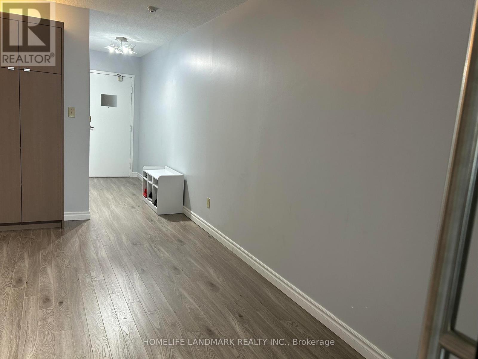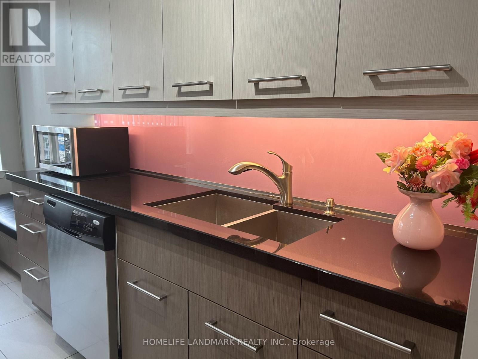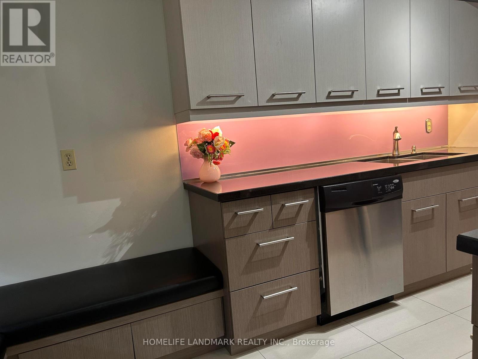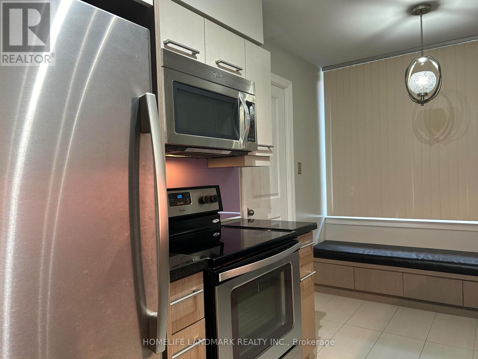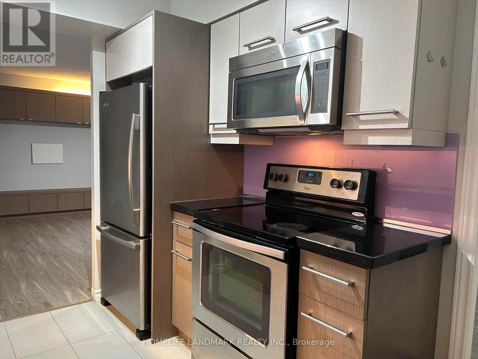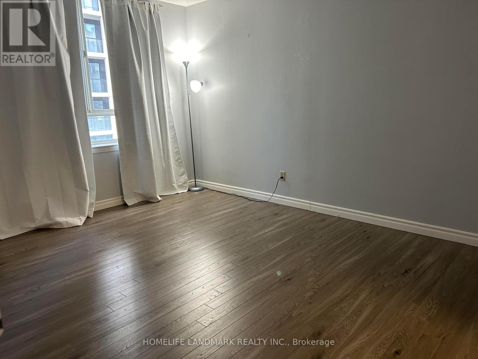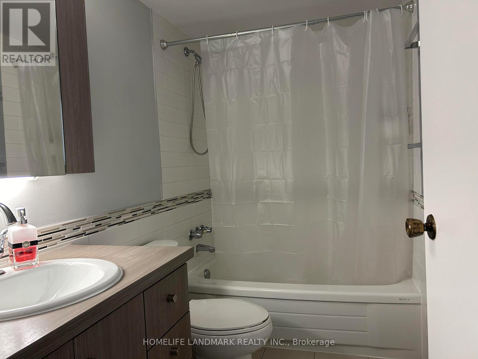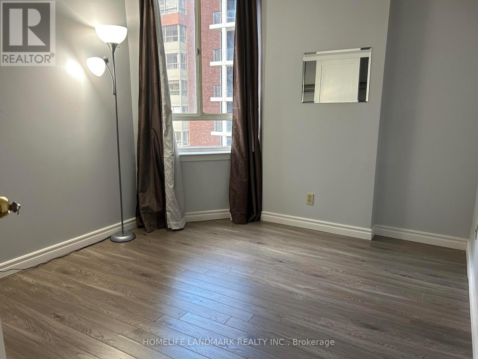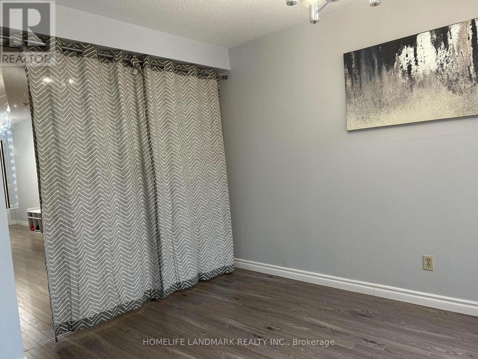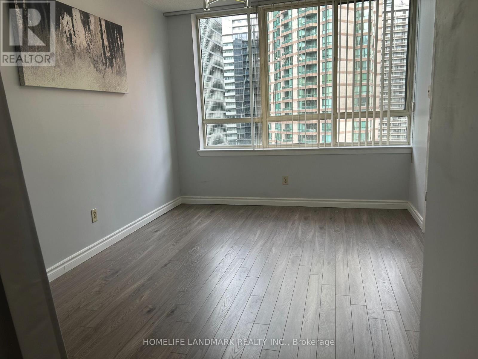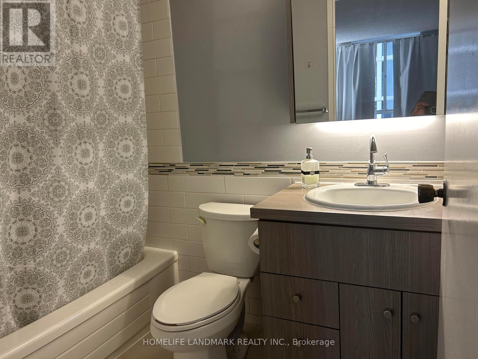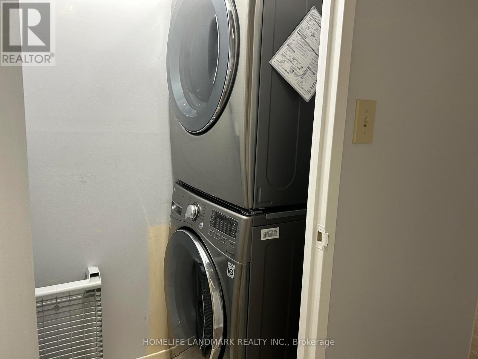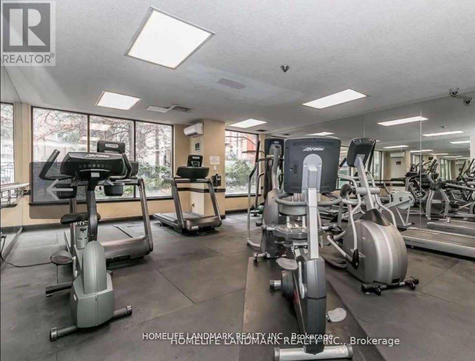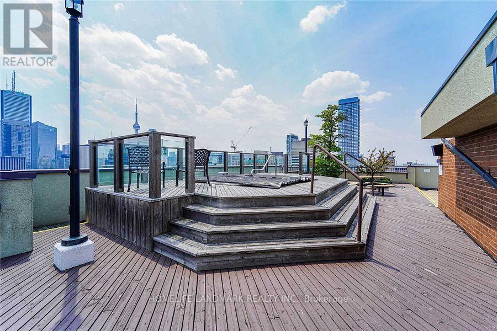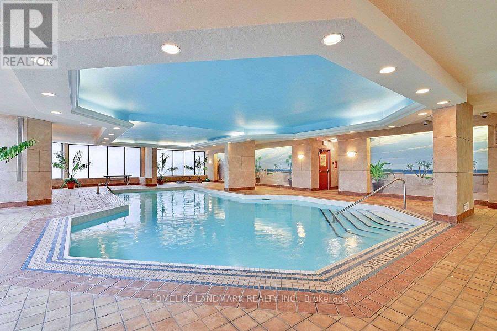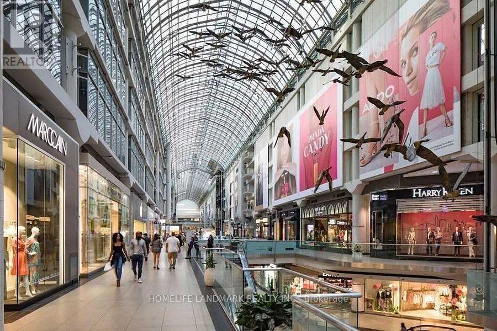1204 - 633 Bay Street Toronto, Ontario M5G 2G4
$3,350 Monthly
Located In The Heart Of Downtown Toronto. Total Renovated Unit! Spacious 2 Bedrooms Plus A Large Den Unit. Den With Window And Sliding Door, Can be used As 3Rd Bedroom, 2 Full Baths, Approx 1100 Sq Ft Unit. Utility All-Inclusive. Excellent Functional Layout. Wood Floors Throughout, Eat In Kitchen W/Bench. Spacious Primary Bedroom W/Ensuite. Step to Subway, T&T Supermarket, UFT, TMU, All Major Hospitals, Eaton Centre and Financial District. 24 HR Concierge, Indoor Swimming Pool, Gym, Party Room, Basketball Court, Squash Court Rooftop Garden W/Hot Tub & BBQ, Single Family Only By Building Regulation, No Roommates. No Pets. No Smoking. (id:60365)
Property Details
| MLS® Number | C12472014 |
| Property Type | Single Family |
| Neigbourhood | University—Rosedale |
| Community Name | Bay Street Corridor |
| CommunityFeatures | Pet Restrictions |
| Features | In Suite Laundry |
Building
| BathroomTotal | 2 |
| BedroomsAboveGround | 2 |
| BedroomsBelowGround | 1 |
| BedroomsTotal | 3 |
| Appliances | Range, Dishwasher, Dryer, Microwave, Stove, Washer, Window Coverings, Refrigerator |
| CoolingType | Central Air Conditioning |
| ExteriorFinish | Brick |
| FlooringType | Laminate, Ceramic |
| HeatingFuel | Natural Gas |
| HeatingType | Forced Air |
| SizeInterior | 1000 - 1199 Sqft |
| Type | Apartment |
Parking
| Underground | |
| No Garage |
Land
| Acreage | No |
Rooms
| Level | Type | Length | Width | Dimensions |
|---|---|---|---|---|
| Flat | Living Room | 5.07 m | 4.27 m | 5.07 m x 4.27 m |
| Flat | Dining Room | 5.07 m | 4.27 m | 5.07 m x 4.27 m |
| Flat | Kitchen | 3.96 m | 2.3 m | 3.96 m x 2.3 m |
| Flat | Primary Bedroom | 4.34 m | 3.27 m | 4.34 m x 3.27 m |
| Flat | Bedroom 2 | 3.22 m | 2.89 m | 3.22 m x 2.89 m |
| Flat | Den | 3.35 m | 2.87 m | 3.35 m x 2.87 m |
Sherry Lee
Salesperson
7240 Woodbine Ave Unit 103
Markham, Ontario L3R 1A4

