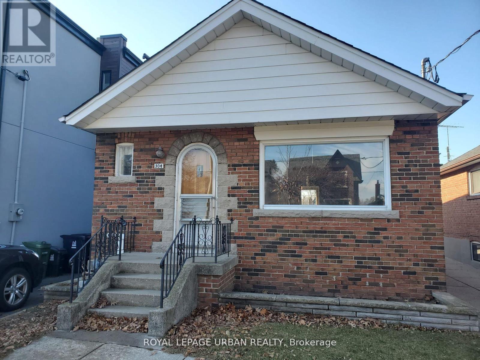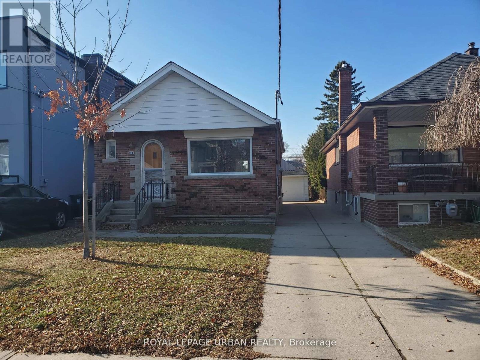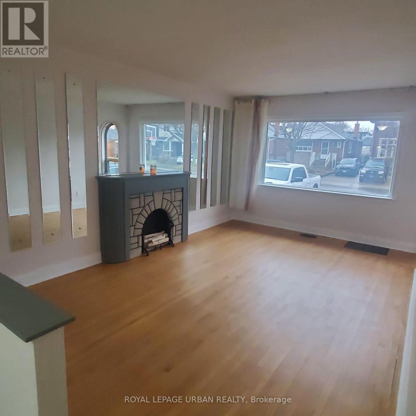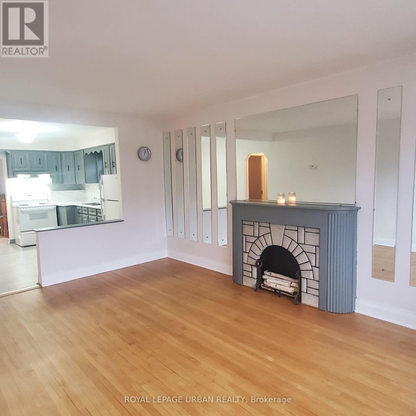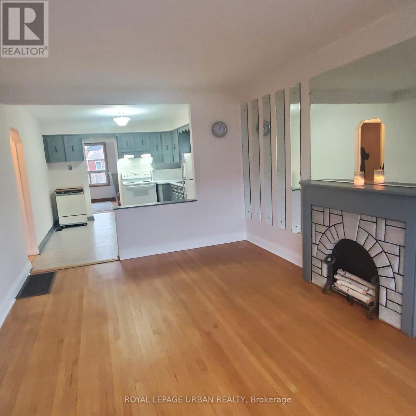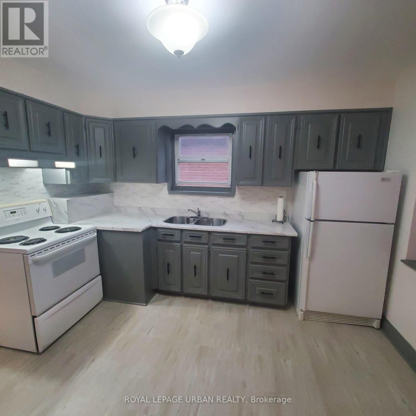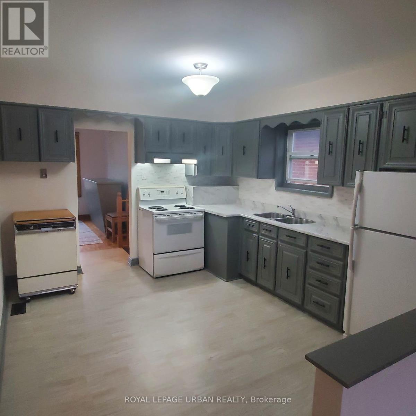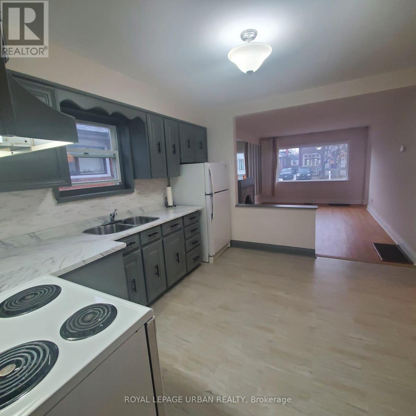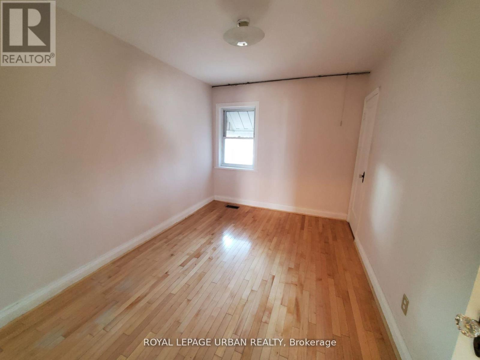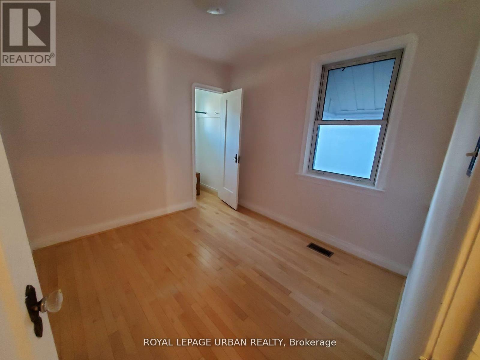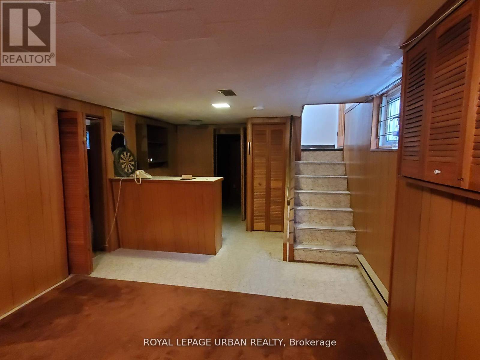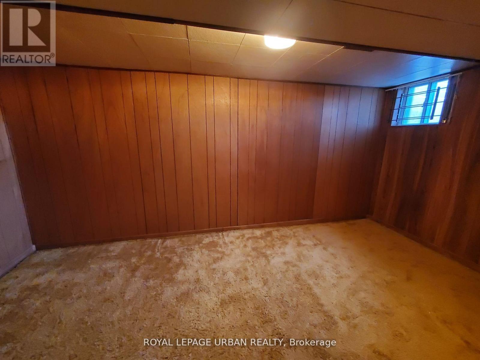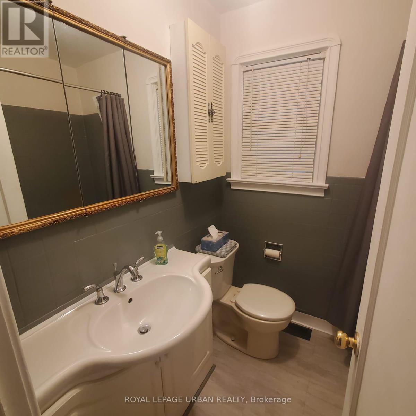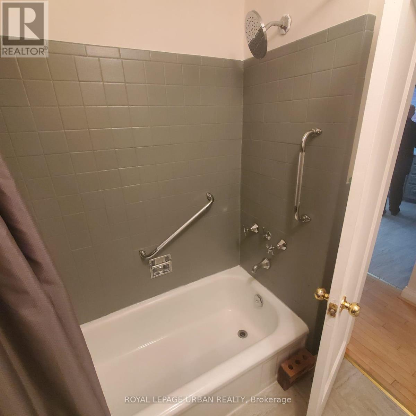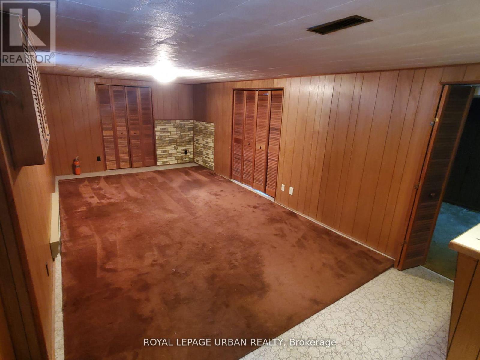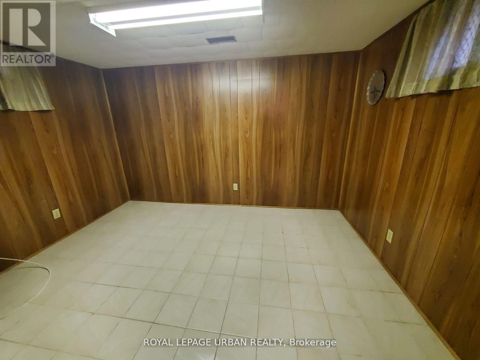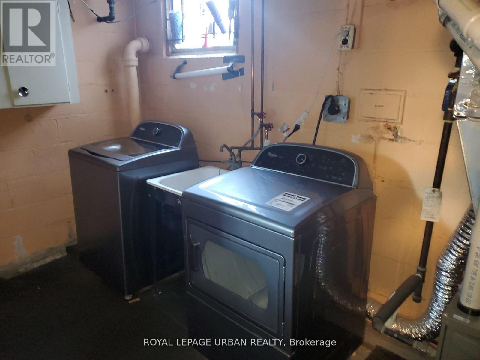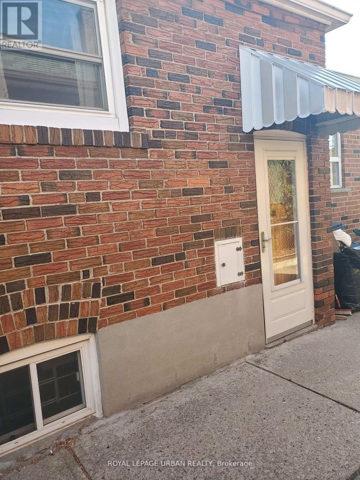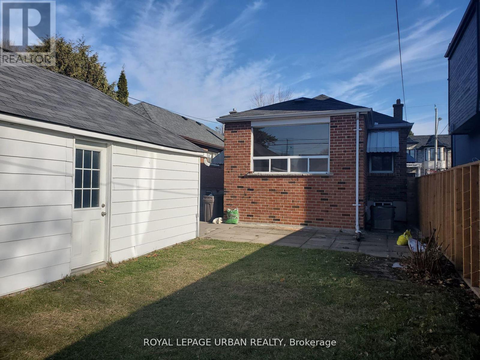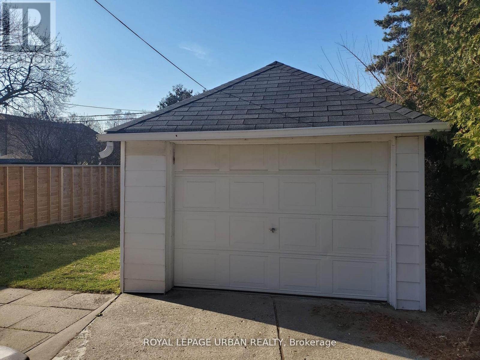304 Linsmore Crescent Toronto, Ontario M4J 4L9
5 Bedroom
1 Bathroom
700 - 1100 sqft
Bungalow
Central Air Conditioning
Forced Air
$3,750 Monthly
Bungalow In Prime East York Location! Bright West Facing Backyard. Walking Distance To The Best Schools, Local Shops And Nearby Danforth. Enjoy Easy Access To All The Best That City Life Offers In One Of The Best East York Pockets. (id:60365)
Property Details
| MLS® Number | E12471161 |
| Property Type | Single Family |
| Community Name | Danforth Village-East York |
| ParkingSpaceTotal | 4 |
Building
| BathroomTotal | 1 |
| BedroomsAboveGround | 3 |
| BedroomsBelowGround | 2 |
| BedroomsTotal | 5 |
| ArchitecturalStyle | Bungalow |
| BasementDevelopment | Finished |
| BasementFeatures | Separate Entrance |
| BasementType | N/a (finished) |
| ConstructionStyleAttachment | Detached |
| CoolingType | Central Air Conditioning |
| ExteriorFinish | Brick |
| FlooringType | Carpeted, Laminate, Hardwood, Tile |
| FoundationType | Concrete |
| HeatingFuel | Natural Gas |
| HeatingType | Forced Air |
| StoriesTotal | 1 |
| SizeInterior | 700 - 1100 Sqft |
| Type | House |
| UtilityWater | Municipal Water |
Parking
| No Garage |
Land
| Acreage | No |
| Sewer | Sanitary Sewer |
| SizeDepth | 125 Ft |
| SizeFrontage | 31 Ft ,1 In |
| SizeIrregular | 31.1 X 125 Ft |
| SizeTotalText | 31.1 X 125 Ft |
Rooms
| Level | Type | Length | Width | Dimensions |
|---|---|---|---|---|
| Basement | Recreational, Games Room | 7.9 m | 3.35 m | 7.9 m x 3.35 m |
| Basement | Bedroom | 4.71 m | 2.4 m | 4.71 m x 2.4 m |
| Basement | Bedroom 2 | 2.75 m | 3.65 m | 2.75 m x 3.65 m |
| Main Level | Living Room | 3.66 m | 3.29 m | 3.66 m x 3.29 m |
| Main Level | Dining Room | 5.05 m | 3.35 m | 5.05 m x 3.35 m |
| Main Level | Kitchen | 2.82 m | 3.87 m | 2.82 m x 3.87 m |
| Main Level | Primary Bedroom | 3.73 m | 2.73 m | 3.73 m x 2.73 m |
| Main Level | Bedroom 2 | 2.86 m | 2.71 m | 2.86 m x 2.71 m |
John Grigoriadis
Salesperson
Royal LePage Urban Realty
840 Pape Avenue
Toronto, Ontario M4K 3T6
840 Pape Avenue
Toronto, Ontario M4K 3T6
Niki Grigoriadis
Salesperson
Royal LePage Urban Realty
840 Pape Avenue
Toronto, Ontario M4K 3T6
840 Pape Avenue
Toronto, Ontario M4K 3T6

