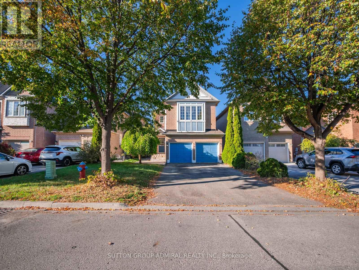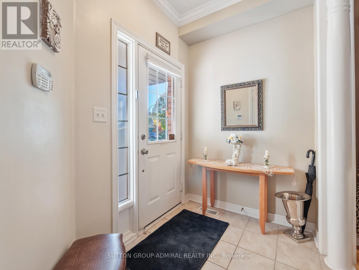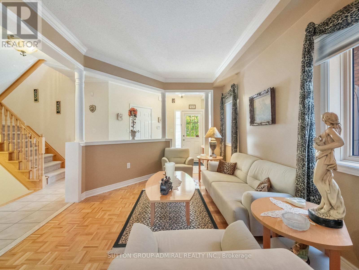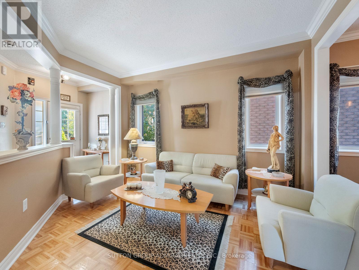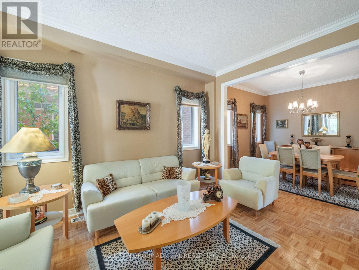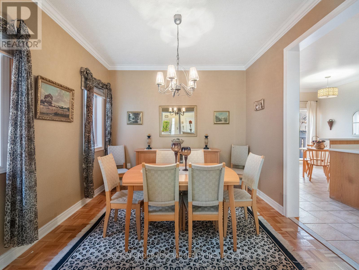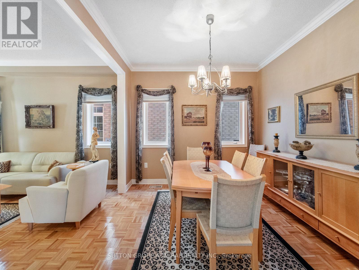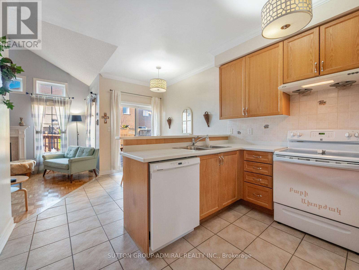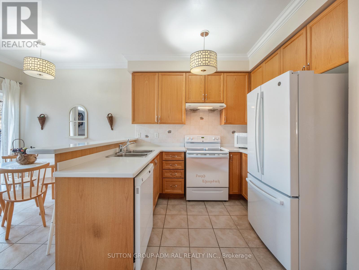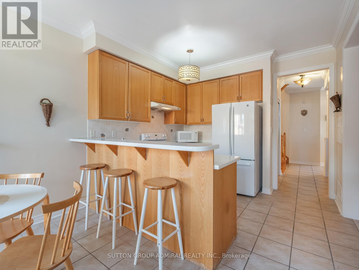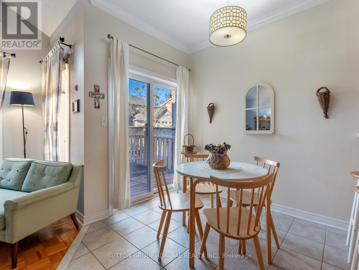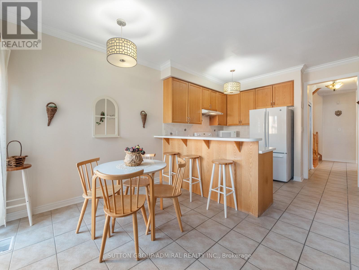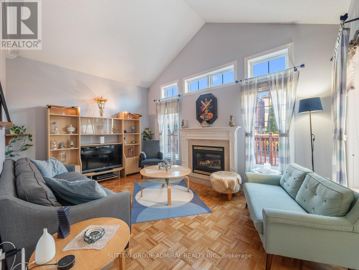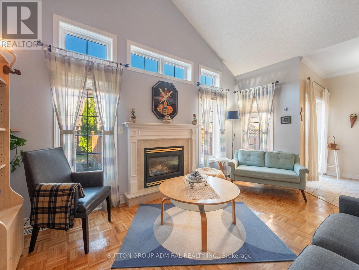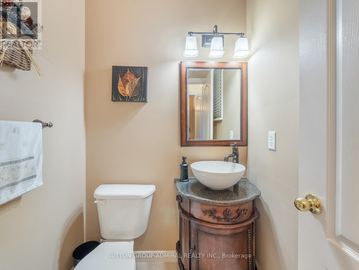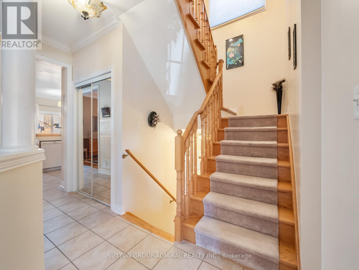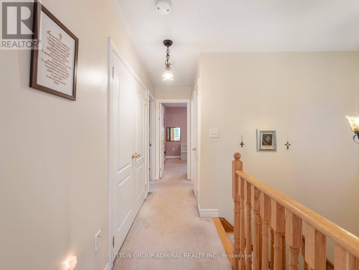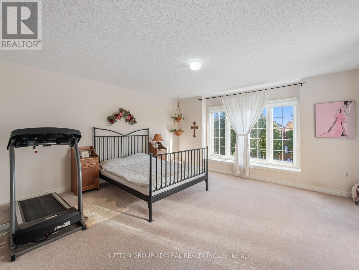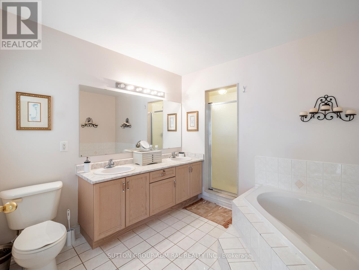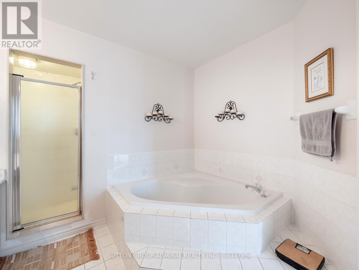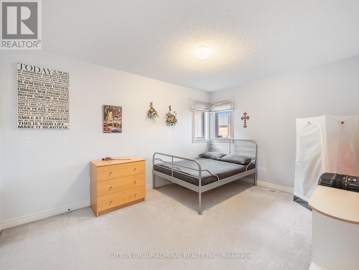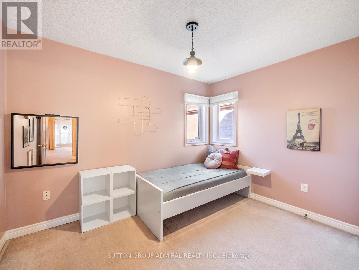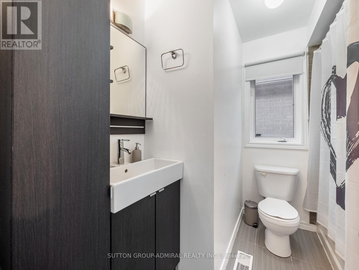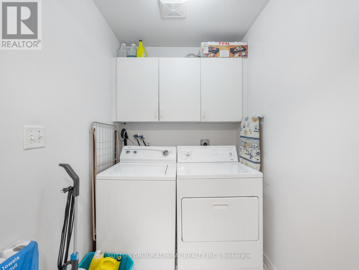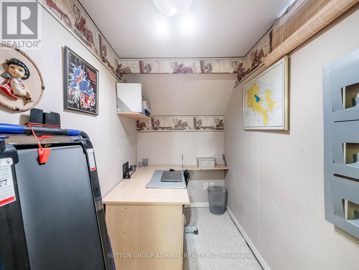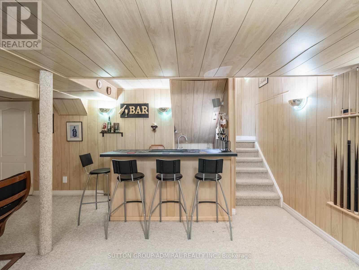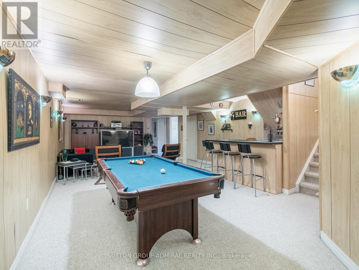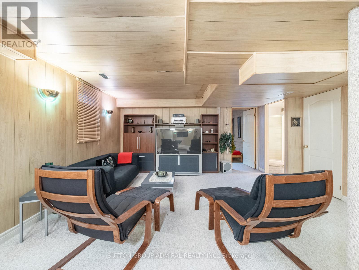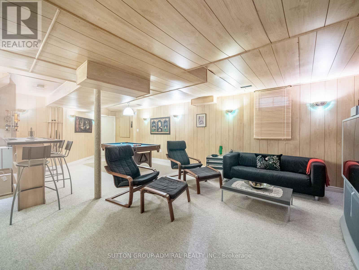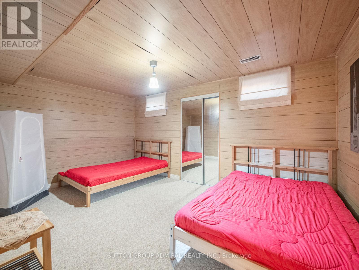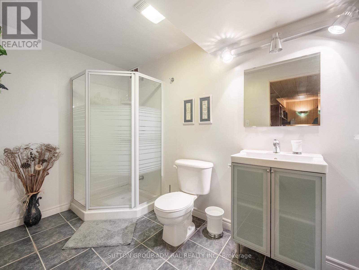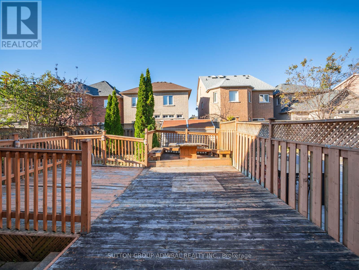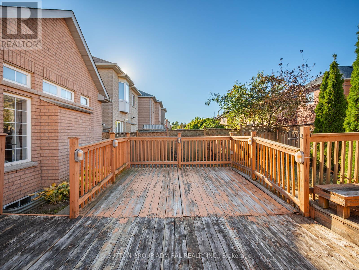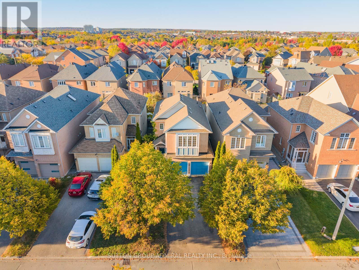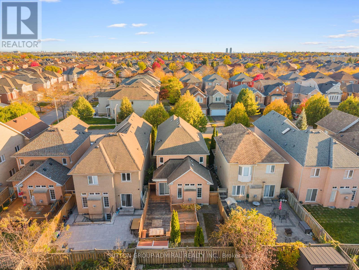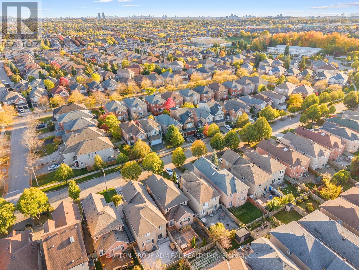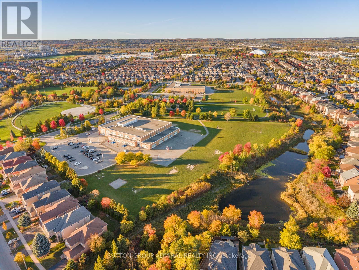54 Golden Oak Avenue Richmond Hill, Ontario L4S 1Y5
$1,449,900
Welcome to this bright, charming & lovingly cared for detached 2-car garage home located in the highly sought-after Rouge Woods community of Richmond Hill - one of the area's most family-friendly neighbourhoods. This beautifully maintained residence boasts an incredible floor plan w/ surprisingly large rooms & absolutely No Wasted Space. The main floor is highlighted by 9' ceilings, elegant crown moulding & a seamless transition from room 2 room. The chef inspired kitchen is perfect for cooking up a storm, & offers plenty of counter & cabinet space, a convenient double sink & a practical breakfast bar, ideal for enjoying a snack. The kitchen flows into a large breakfast area w/ a walk-out to a 20' x 25' deck, located in a quiet & private backyard. A spacious family room features a gas fireplace, as well as a soaring 12.5' cathedral ceiling + 3 transom windows that allow natural light to flood into this warm & inviting space. There's also a full sized living/dining room & a convenient door to the garage. Upstairs, you'll find three generously sized bedrooms, including a spacious primary suite complete w/ a walk-in closet & 5-pc ensuite bath. There's even a 2nd floor laundry room w/ cabinetry, that adds exceptional convenience to daily living. Downstairs, you'll find a cozy finished basement w/ a large rec room complete w/ wet bar, a spacious bedroom, an office & a 3-pc bath. w/ such a thoughtfully designed floor plan, this home provides ample space for a growing family. Top-rated schools such as Silver Stream PS & Bayview SS (IB Program) are a short walk away, w/ additional options for French Immersion & Catholic schools nearby. Enjoy a lifestyle close to all major amenities - Costco, Home Depot, Richmond Green CC, numerous parks & trails - all just minutes away. Commuters will love the easy access to Hwy's 404 & 407, GO, & local public transit, making travel smooth & convenient. W/ a perfect balance of comfort & location, this gem of a home is not one to miss (id:60365)
Property Details
| MLS® Number | N12471198 |
| Property Type | Single Family |
| Community Name | Rouge Woods |
| AmenitiesNearBy | Park, Place Of Worship, Schools, Public Transit |
| CommunityFeatures | Community Centre |
| EquipmentType | Water Heater |
| Features | Paved Yard |
| ParkingSpaceTotal | 6 |
| RentalEquipmentType | Water Heater |
| Structure | Porch, Deck |
Building
| BathroomTotal | 4 |
| BedroomsAboveGround | 3 |
| BedroomsBelowGround | 1 |
| BedroomsTotal | 4 |
| Appliances | Water Heater, Garage Door Opener Remote(s), Central Vacuum, Dishwasher, Dryer, Microwave, Hood Fan, Stove, Washer, Window Coverings, Refrigerator |
| BasementDevelopment | Finished |
| BasementType | Full (finished) |
| ConstructionStyleAttachment | Detached |
| CoolingType | Central Air Conditioning |
| ExteriorFinish | Brick |
| FireProtection | Alarm System, Monitored Alarm, Smoke Detectors |
| FireplacePresent | Yes |
| FireplaceTotal | 1 |
| FlooringType | Parquet, Carpeted, Tile |
| FoundationType | Concrete |
| HalfBathTotal | 1 |
| HeatingFuel | Natural Gas |
| HeatingType | Forced Air |
| StoriesTotal | 2 |
| SizeInterior | 1500 - 2000 Sqft |
| Type | House |
| UtilityWater | Municipal Water |
Parking
| Garage |
Land
| Acreage | No |
| LandAmenities | Park, Place Of Worship, Schools, Public Transit |
| Sewer | Sanitary Sewer |
| SizeDepth | 109 Ft ,10 In |
| SizeFrontage | 32 Ft ,2 In |
| SizeIrregular | 32.2 X 109.9 Ft |
| SizeTotalText | 32.2 X 109.9 Ft |
Rooms
| Level | Type | Length | Width | Dimensions |
|---|---|---|---|---|
| Second Level | Primary Bedroom | 5.97 m | 4.78 m | 5.97 m x 4.78 m |
| Second Level | Bedroom 2 | 4.32 m | 3.1 m | 4.32 m x 3.1 m |
| Second Level | Bedroom 3 | 3.45 m | 3.2 m | 3.45 m x 3.2 m |
| Basement | Recreational, Games Room | 9.35 m | 4.9 m | 9.35 m x 4.9 m |
| Basement | Bedroom 4 | 2.49 m | 1.4 m | 2.49 m x 1.4 m |
| Basement | Office | 4.57 m | 3.15 m | 4.57 m x 3.15 m |
| Main Level | Living Room | 4.04 m | 3.2 m | 4.04 m x 3.2 m |
| Main Level | Dining Room | 3.2 m | 3.02 m | 3.2 m x 3.02 m |
| Main Level | Kitchen | 3.35 m | 3.02 m | 3.35 m x 3.02 m |
| Main Level | Eating Area | 3.35 m | 2.46 m | 3.35 m x 2.46 m |
| Main Level | Family Room | 4.7 m | 3.35 m | 4.7 m x 3.35 m |
David Elfassy
Broker
1206 Centre Street
Thornhill, Ontario L4J 3M9
Eric Glazenberg
Broker
1206 Centre Street
Thornhill, Ontario L4J 3M9

