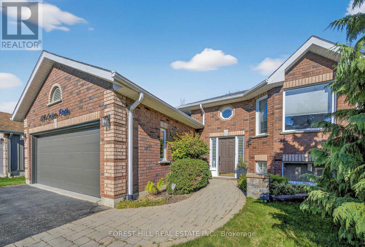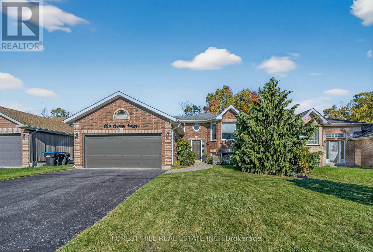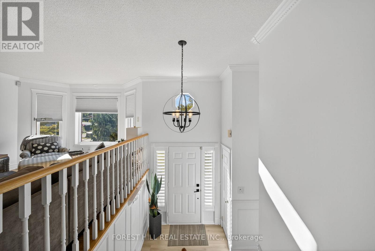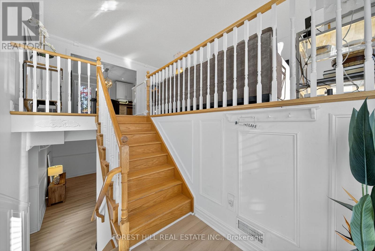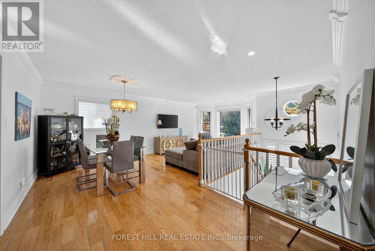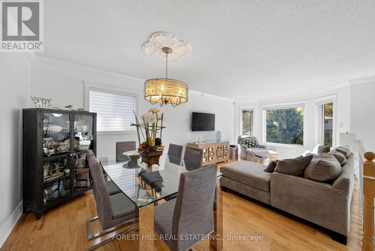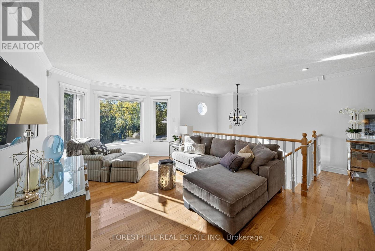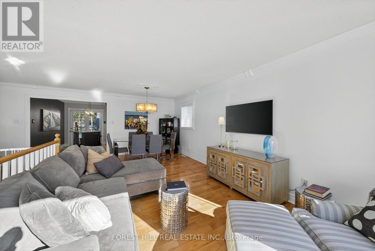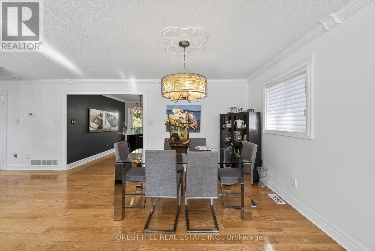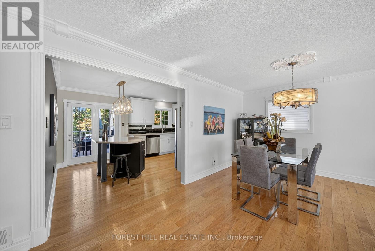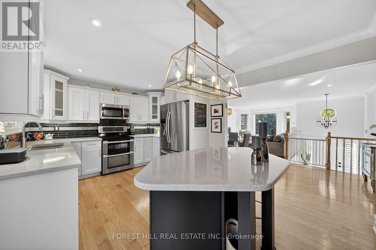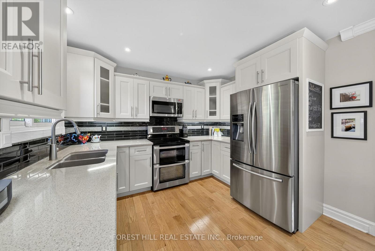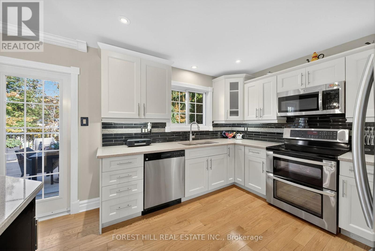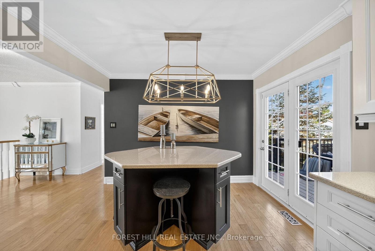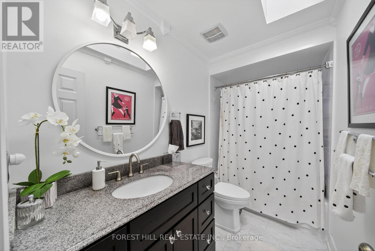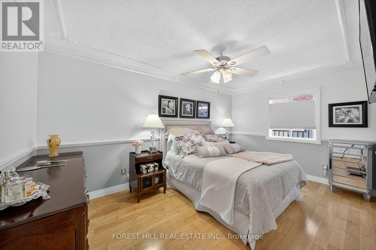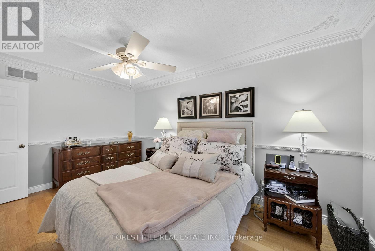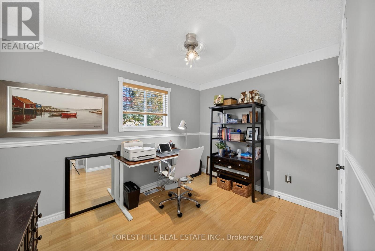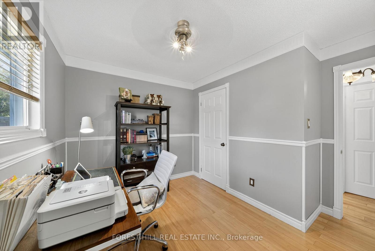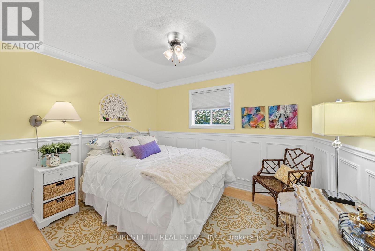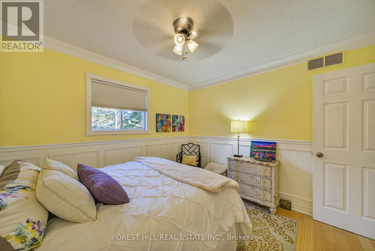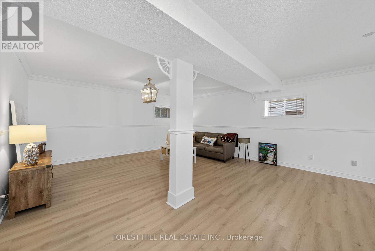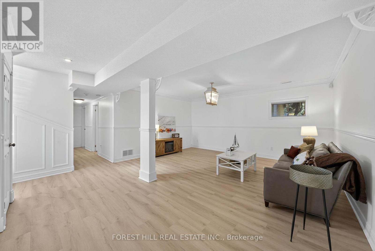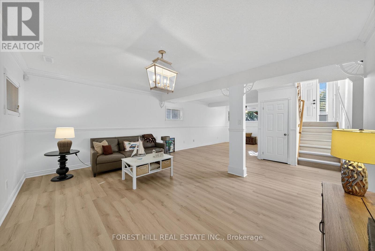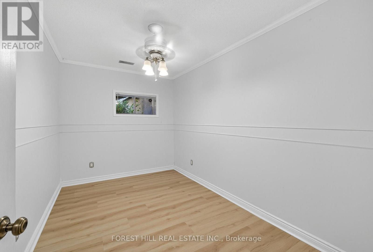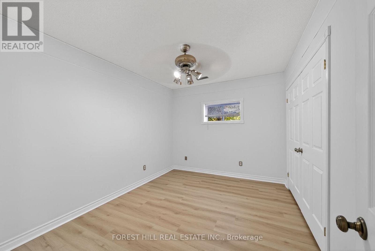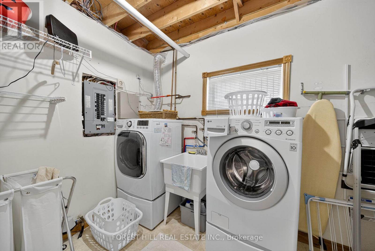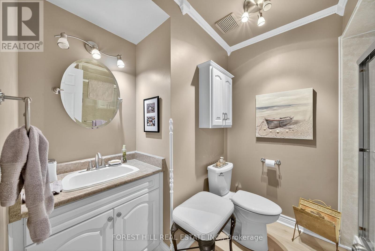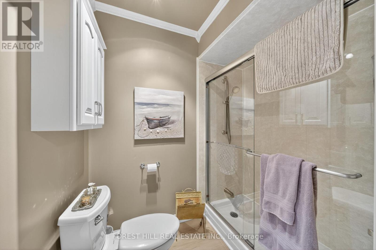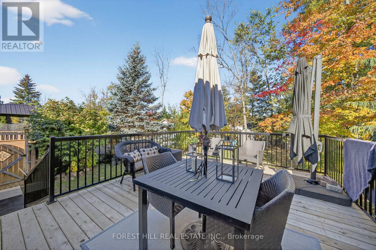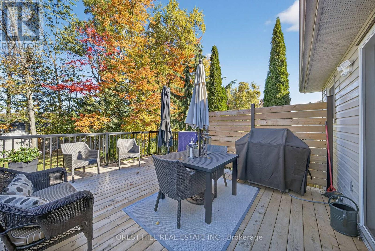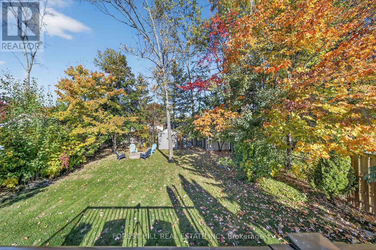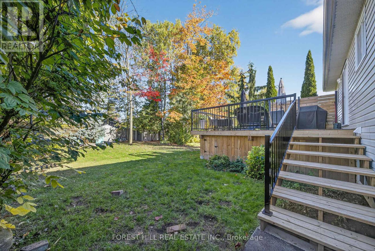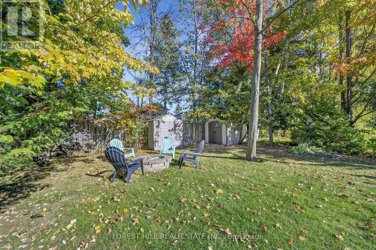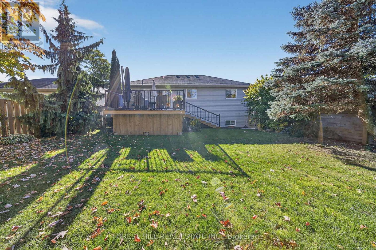694 Cedar Path Innisfil, Ontario L9S 2H6
$849,900
Welcome to 694 Cedar Path - a beautifully bright and spacious 3-bedroom raised bungalow offering over 2,500 sq ft of finished living space. Nestled on a generous 50' x 150' mature treed lot, this home combines stylish finishes with a serene setting just steps from the shores of Lake Simcoe. The open-concept main floor features a stunning kitchen with stainless steel appliances, a center island, and hardwood flooring - perfect for both everyday living and entertaining. The finished lower level (with new vinyl floors added in 2025) adds even more space, including two additional bedrooms, ideal for guests, in-laws, or a home office setup. Step outside to your private backyard oasis, complete with a beautifully updated wood deck, fire pit, and storage shed - perfect for relaxing or hosting friends and family. Enjoy peaceful morning walks to the lake, summer evenings by the fire, and the charm of a quiet, family-friendly Neighbourhood. This home offers the perfect blend of comfort, style, and location. (id:60365)
Property Details
| MLS® Number | N12471219 |
| Property Type | Single Family |
| Community Name | Alcona |
| AmenitiesNearBy | Schools |
| CommunityFeatures | Community Centre |
| EquipmentType | Water Heater |
| Features | Carpet Free, Sump Pump |
| ParkingSpaceTotal | 6 |
| RentalEquipmentType | Water Heater |
| Structure | Shed |
Building
| BathroomTotal | 2 |
| BedroomsAboveGround | 3 |
| BedroomsBelowGround | 2 |
| BedroomsTotal | 5 |
| Age | 16 To 30 Years |
| ArchitecturalStyle | Raised Bungalow |
| BasementDevelopment | Finished |
| BasementType | Full (finished) |
| ConstructionStyleAttachment | Detached |
| CoolingType | Central Air Conditioning |
| ExteriorFinish | Brick Facing, Vinyl Siding |
| FireplacePresent | Yes |
| FlooringType | Hardwood, Vinyl |
| FoundationType | Concrete |
| HeatingFuel | Natural Gas |
| HeatingType | Forced Air |
| StoriesTotal | 1 |
| SizeInterior | 1100 - 1500 Sqft |
| Type | House |
| UtilityWater | Municipal Water |
Parking
| Attached Garage | |
| Garage |
Land
| Acreage | No |
| FenceType | Fenced Yard |
| LandAmenities | Schools |
| Sewer | Sanitary Sewer |
| SizeDepth | 150 Ft |
| SizeFrontage | 50 Ft |
| SizeIrregular | 50 X 150 Ft |
| SizeTotalText | 50 X 150 Ft|under 1/2 Acre |
| ZoningDescription | Res |
Rooms
| Level | Type | Length | Width | Dimensions |
|---|---|---|---|---|
| Basement | Bedroom 4 | 3.76 m | 2.44 m | 3.76 m x 2.44 m |
| Basement | Bedroom 5 | 3 m | 3.48 m | 3 m x 3.48 m |
| Basement | Recreational, Games Room | 5.33 m | 10.06 m | 5.33 m x 10.06 m |
| Main Level | Living Room | 3.63 m | 7.72 m | 3.63 m x 7.72 m |
| Main Level | Kitchen | 3.33 m | 4.95 m | 3.33 m x 4.95 m |
| Main Level | Primary Bedroom | 3.1 m | 4.65 m | 3.1 m x 4.65 m |
| Main Level | Bedroom 2 | 3 m | 3.45 m | 3 m x 3.45 m |
| Main Level | Bedroom 3 | 3 m | 3.45 m | 3 m x 3.45 m |
Utilities
| Cable | Available |
| Electricity | Available |
| Sewer | Installed |
https://www.realtor.ca/real-estate/29008876/694-cedar-path-innisfil-alcona-alcona
Michael Shane Gerald Gordon
Broker
9001 Dufferin St Unit A9
Thornhill, Ontario L4J 0H7

