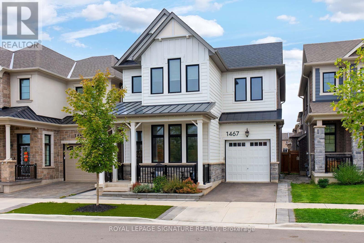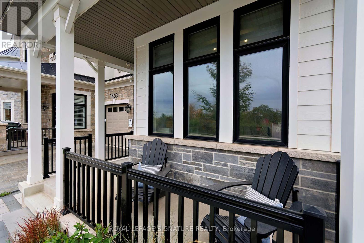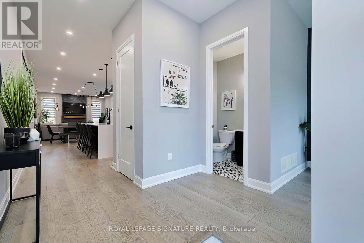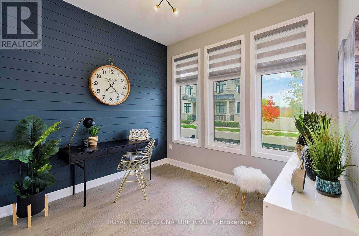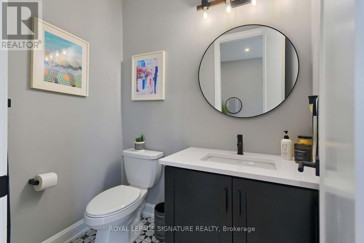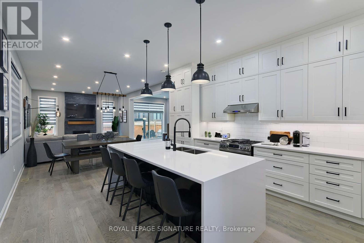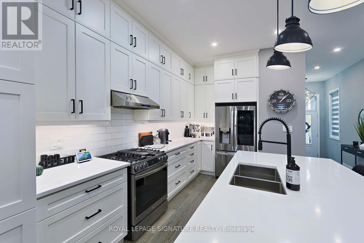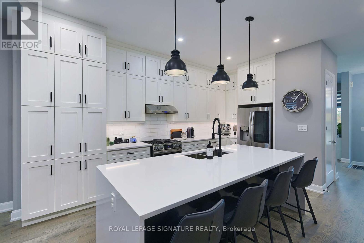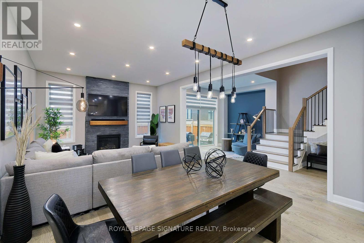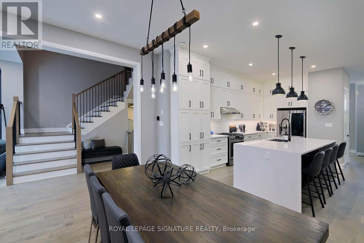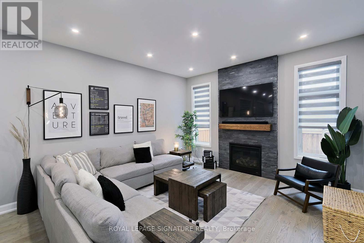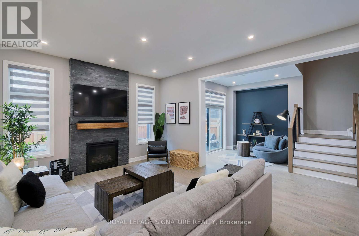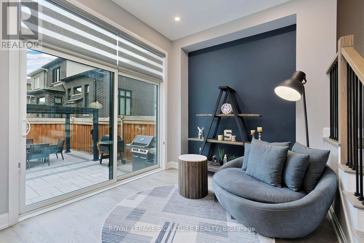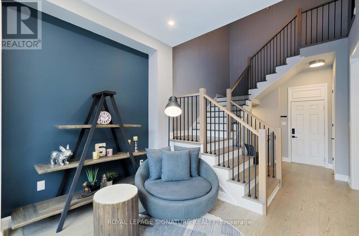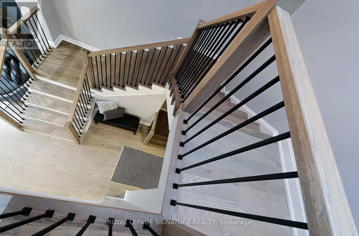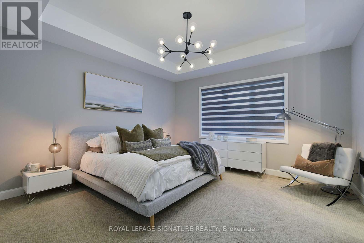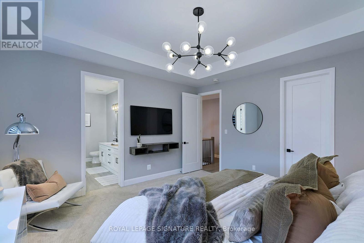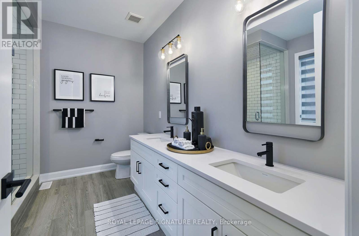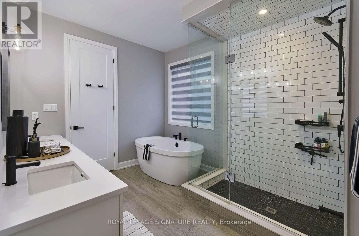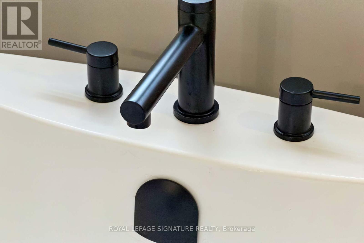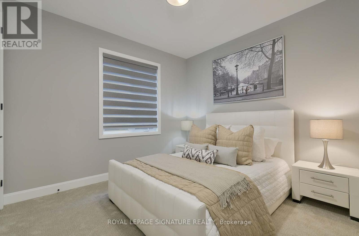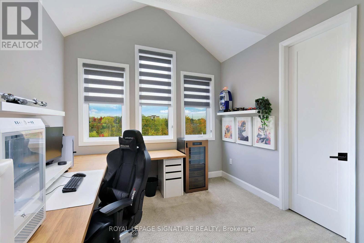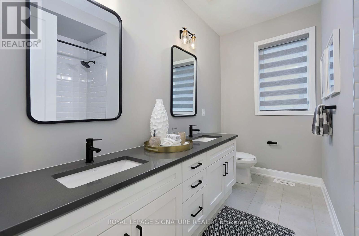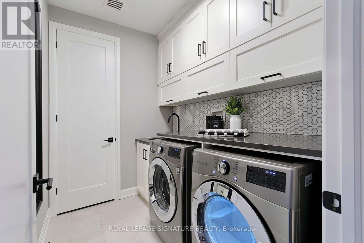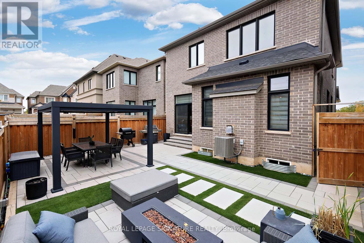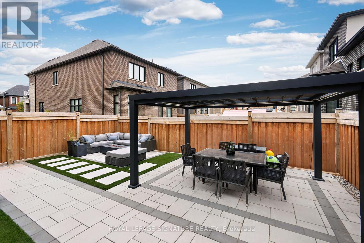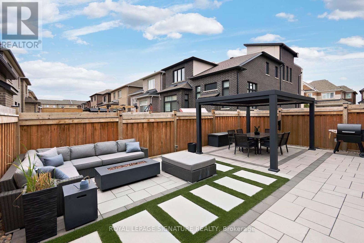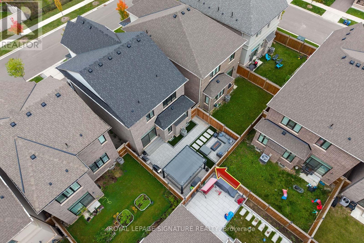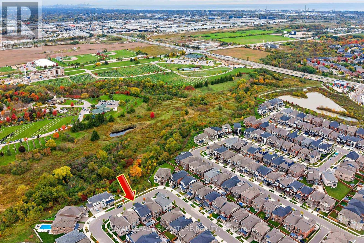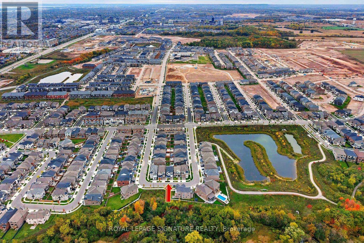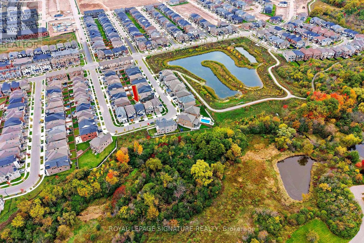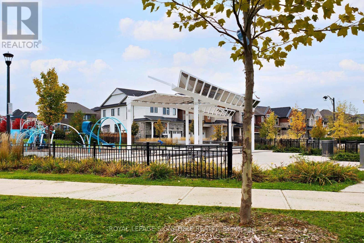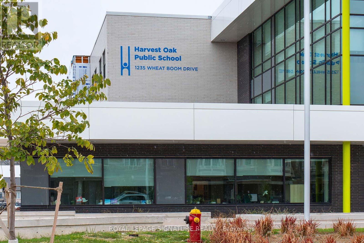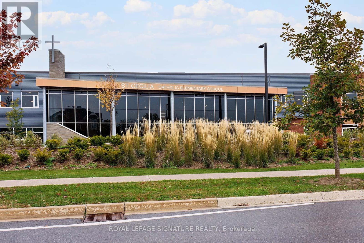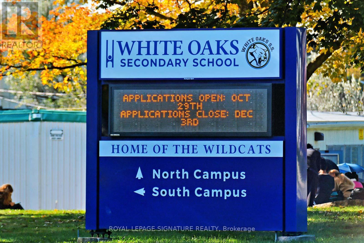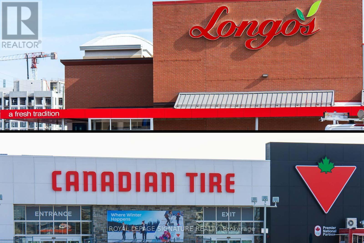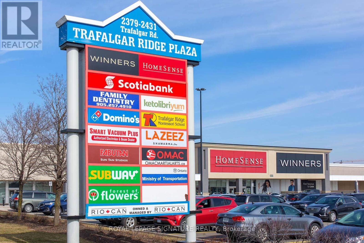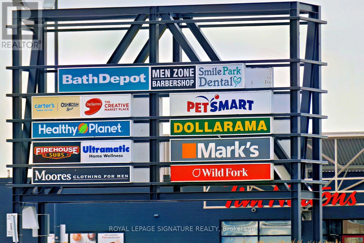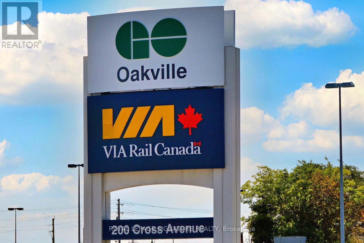1467 Lakeport Crescent Oakville, Ontario L6H 3S1
$1,690,000
Exceptional 4-Bedroom, 3-Bathroom Home Built By Mattamy In 2021, Nestled In The Prestigious & Family-Friendly Joshua Meadows Neighbourhood. With 2,555 Sq. Ft. Above Grade, This Two-Storey Home Sits On A Premium Lot With No Front Or Rear Neighbours, Offering Rare Privacy & Peaceful Views. Designed For Modern Living & Effortless Entertaining, The Open-Concept Main Floor Features 5" White Oak Apollo Hardwood Flooring, Smooth Ceilings, & A Stylish Great Room W/A Gas Fireplace, Reclaimed Wood Mantle, & Ledgestone Surround. The Upgraded Architect's Choice Kitchen Is The Heart Of The Home, Boasting Caesarstone Countertops W/A Waterfall Island, Premium Soft-Close Cabinetry, Full Pantry Wall, Designer Backsplash, Matte Black Hardware, Undermount Lighting, Bianco Double Sink, Microwave Base, & High-Quality Stainless Steel Appliances. The Upper Level Includes A Spacious Primary Retreat W/A Tray Ceiling, Walk-In Closet, & Spa-Like Ensuite Featuring A Freestanding Soaker Tub, Glass-Enclosed Shower, Double Sinks, Quartz Counters, Designer Tile, & Black Matte Fixtures. Three Additional Bedrooms Offer Upgraded Broadloom W/" Regency Underpad. The Upper-Level Laundry Room Is Both Stylish & Functional, W/Quartz Counter For Folding Laundry, Upper & Lower Cabinetry, Designer Backsplash, & Front-Load Washer And Dryer. The Unfinished Basement Includes Upgraded 9' Ceilings & A Golf Simulator-Perfect For Active Lifestyles. Over $253K Spent On Upgrades, Including $100K In Low-Maintenance Landscaping W/Stone Pavers And Artificial Turf. Additional Features Include Ecobee Smart Thermostat, Nest Outdoor Camera, High-Efficiency Furnace W/Air Purifier & Humidifier, & BBQ Gas Line. Direct Garage Access & Parking For Two. Located Minutes From Top-Rated Schools, Scenic Trails, Shopping, & Major Highways-This Is The Perfect Place To Live, Relax, And Thrive. Harvest Oak Public School (Kindergarten-Gr.8), Recently Built, Minutes Away. See Attached Feature Sheet For Full List Of Features & Upgrades. (id:60365)
Property Details
| MLS® Number | W12471203 |
| Property Type | Single Family |
| Community Name | 1010 - JM Joshua Meadows |
| EquipmentType | Water Heater, Water Heater - Tankless |
| ParkingSpaceTotal | 2 |
| RentalEquipmentType | Water Heater, Water Heater - Tankless |
Building
| BathroomTotal | 3 |
| BedroomsAboveGround | 4 |
| BedroomsTotal | 4 |
| Age | 0 To 5 Years |
| Amenities | Fireplace(s) |
| Appliances | Dishwasher, Dryer, Freezer, Garage Door Opener, Hood Fan, Humidifier, Microwave, Stove, Washer, Window Coverings, Refrigerator |
| BasementDevelopment | Unfinished |
| BasementType | Full (unfinished) |
| ConstructionStyleAttachment | Detached |
| CoolingType | Central Air Conditioning |
| ExteriorFinish | Brick |
| FireplacePresent | Yes |
| FlooringType | Hardwood, Carpeted, Concrete |
| FoundationType | Unknown |
| HalfBathTotal | 1 |
| HeatingFuel | Natural Gas |
| HeatingType | Forced Air |
| StoriesTotal | 2 |
| SizeInterior | 2500 - 3000 Sqft |
| Type | House |
| UtilityWater | Municipal Water |
Parking
| Attached Garage | |
| Garage |
Land
| Acreage | No |
| Sewer | Sanitary Sewer |
| SizeDepth | 89 Ft ,10 In |
| SizeFrontage | 34 Ft ,1 In |
| SizeIrregular | 34.1 X 89.9 Ft |
| SizeTotalText | 34.1 X 89.9 Ft |
Rooms
| Level | Type | Length | Width | Dimensions |
|---|---|---|---|---|
| Second Level | Primary Bedroom | 4.57 m | 4.45 m | 4.57 m x 4.45 m |
| Second Level | Bedroom 2 | 3.35 m | 2.74 m | 3.35 m x 2.74 m |
| Second Level | Bedroom 3 | 3.54 m | 3.08 m | 3.54 m x 3.08 m |
| Second Level | Bedroom 4 | 3.35 m | 3.17 m | 3.35 m x 3.17 m |
| Basement | Other | Measurements not available | ||
| Main Level | Great Room | 4.27 m | 4.42 m | 4.27 m x 4.42 m |
| Main Level | Dining Room | 3.35 m | 4.42 m | 3.35 m x 4.42 m |
| Main Level | Kitchen | 3.96 m | 4.42 m | 3.96 m x 4.42 m |
| Main Level | Office | 2.93 m | 3.08 m | 2.93 m x 3.08 m |
Cynthia Jones
Salesperson
201-30 Eglinton Ave West
Mississauga, Ontario L5R 3E7
Natalia Milicevic
Salesperson
201-30 Eglinton Ave West
Mississauga, Ontario L5R 3E7

