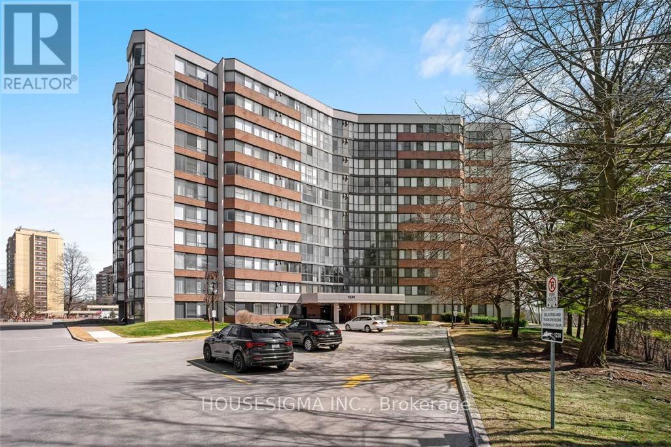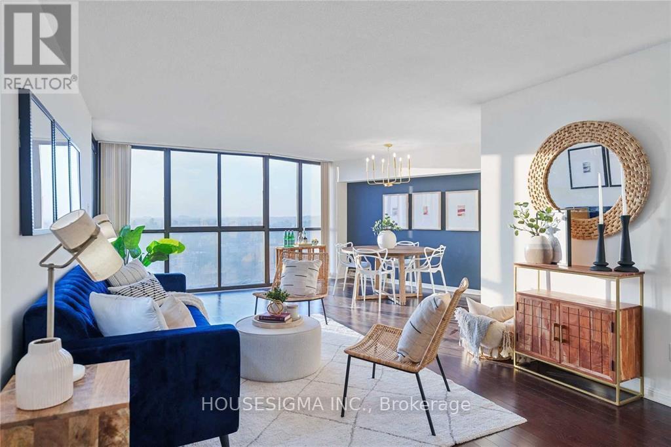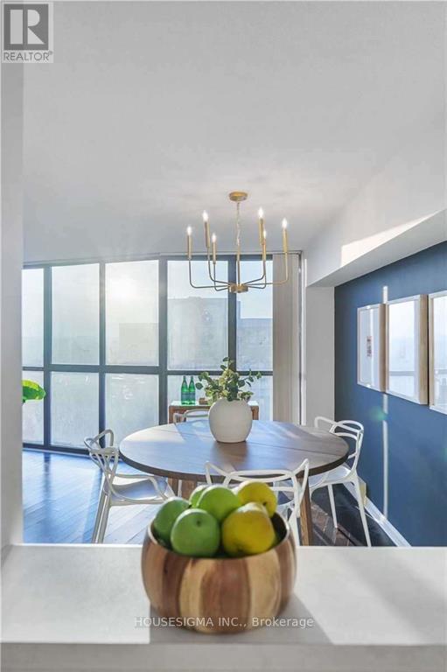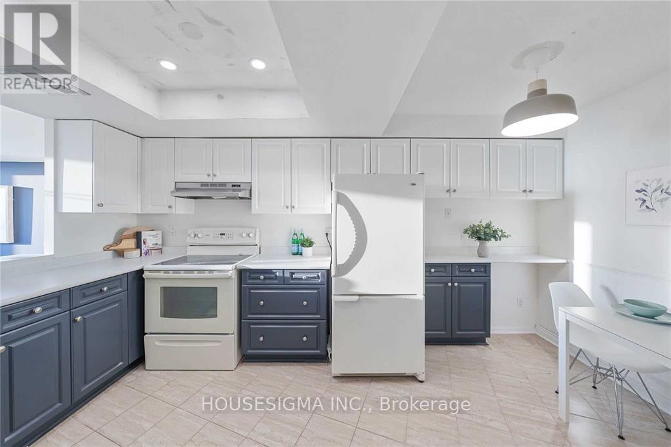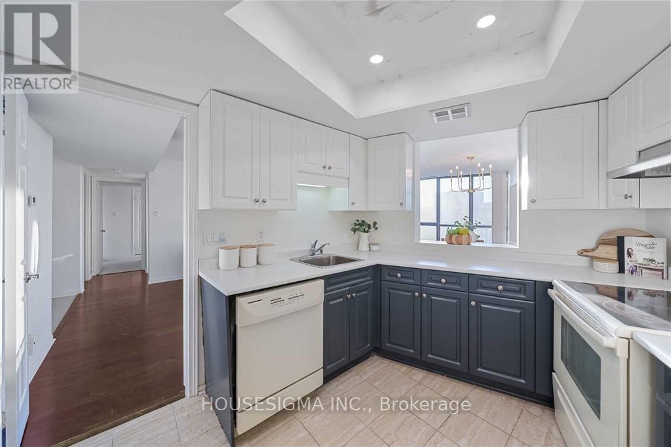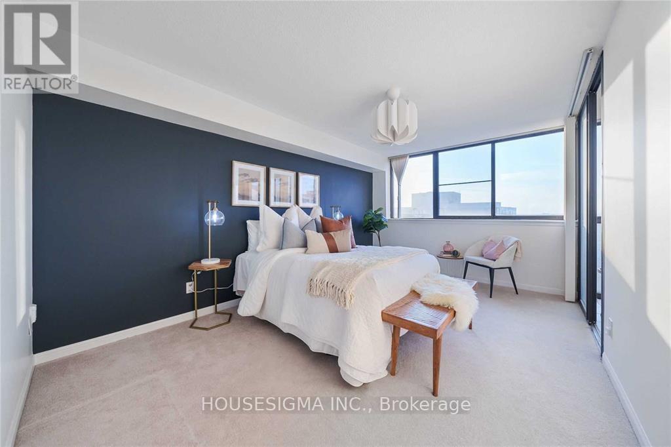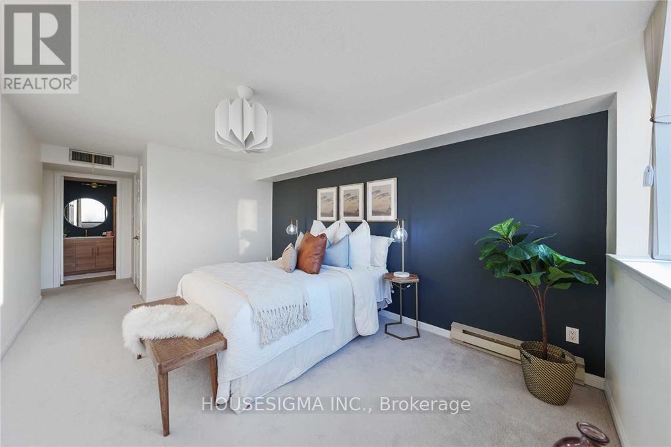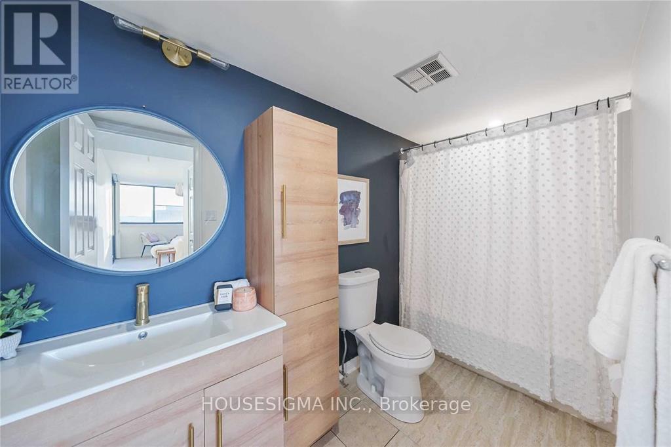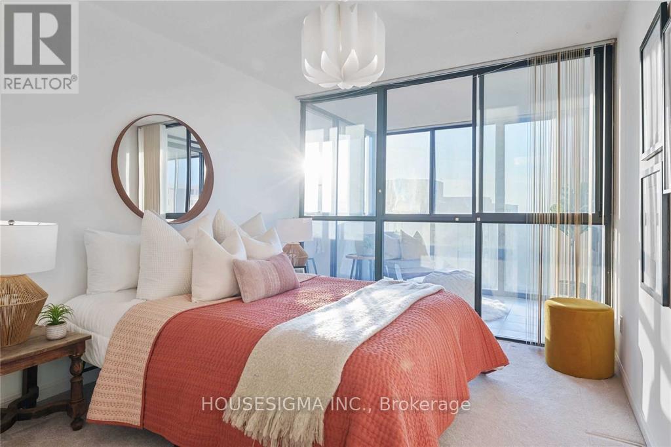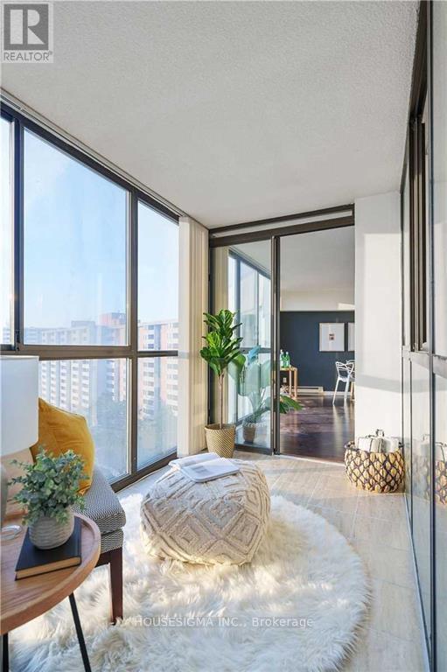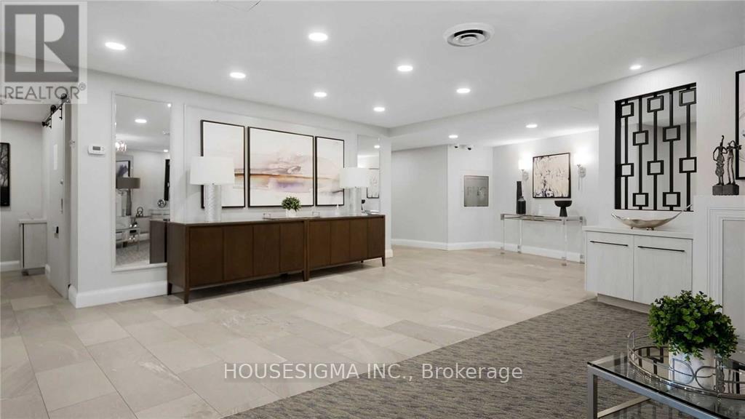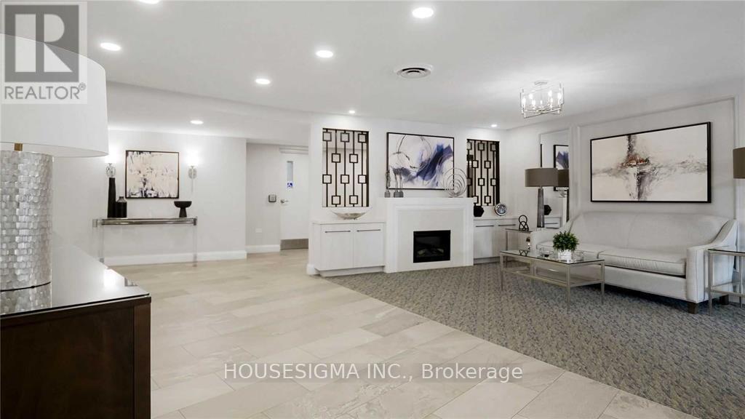1105 - 1230 Marlborough Court Oakville, Ontario L6H 3K6
$3,600 Monthly
Enjoy luxury living in this bright, west-facing penthouse offering exceptional space, light, and comfort. This beautifully updated 2+1 bedroom suite features a generous layout, modern finishes, and stunning treetop views overlooking McCraney Valley Park.The large eat-in kitchen provides ample cabinetry and counter space, while the in-suite laundry room adds valuable extra storage. The primary bedroom includes a renovated ensuite bath and a huge walk-in closet. The second bedroom is perfect for guests or a home office, and the sun-filled den offers an ideal spot for reading, yoga, or creative work.This well-maintained and secure building offers beautifully landscaped grounds, a strong sense of community, and a newly renovated residents' lounge with regular social activities.Located at the end of a quiet cul-de-sac, the property provides easy access to the QEW, Oakville GO Station, Oakville Place, and Sheridan College. Property is staged in pictures, the furniture at the property is negotiable to be included. (id:60365)
Property Details
| MLS® Number | W12471335 |
| Property Type | Single Family |
| Community Name | 1003 - CP College Park |
| AmenitiesNearBy | Public Transit |
| Features | Cul-de-sac, Ravine, Conservation/green Belt, In Suite Laundry |
| ParkingSpaceTotal | 1 |
Building
| BathroomTotal | 2 |
| BedroomsAboveGround | 2 |
| BedroomsBelowGround | 1 |
| BedroomsTotal | 3 |
| Age | 31 To 50 Years |
| Amenities | Exercise Centre, Party Room, Visitor Parking |
| Appliances | Dishwasher, Dryer, Furniture, Stove, Washer, Refrigerator |
| CoolingType | Central Air Conditioning |
| ExteriorFinish | Brick |
| HeatingFuel | Natural Gas |
| HeatingType | Heat Pump |
| SizeInterior | 1200 - 1399 Sqft |
| Type | Apartment |
Parking
| Underground | |
| Garage |
Land
| Acreage | No |
| LandAmenities | Public Transit |
Rooms
| Level | Type | Length | Width | Dimensions |
|---|---|---|---|---|
| Main Level | Foyer | Measurements not available | ||
| Main Level | Living Room | 6.05 m | 3.61 m | 6.05 m x 3.61 m |
| Main Level | Dining Room | 4.04 m | 2.27 m | 4.04 m x 2.27 m |
| Main Level | Kitchen | 4.59 m | 2.55 m | 4.59 m x 2.55 m |
| Main Level | Primary Bedroom | 4.53 m | 3.13 m | 4.53 m x 3.13 m |
| Main Level | Bedroom 2 | 3.3 m | 2.9 m | 3.3 m x 2.9 m |
| Main Level | Den | Measurements not available | ||
| Main Level | Laundry Room | Measurements not available |
Parth Dharmeshbhai Jani
Broker
21 King St W 5/fl Hs2
Hamilton, Ontario L8P 4W7
Faizan Alsulkar
Salesperson
21 King St W 5/fl Hs2
Hamilton, Ontario L8P 4W7

