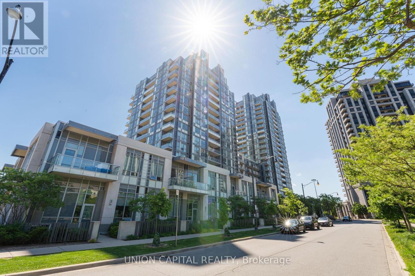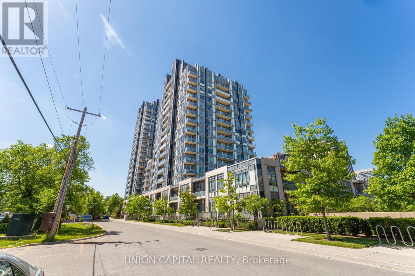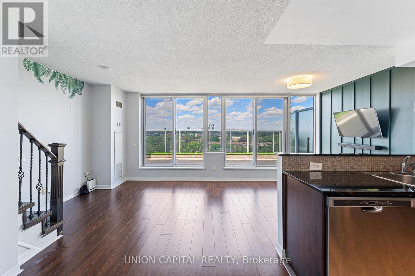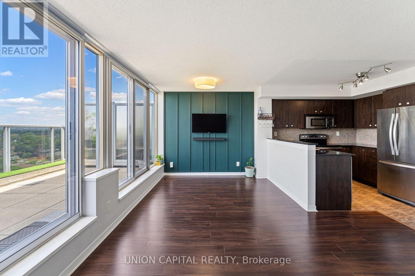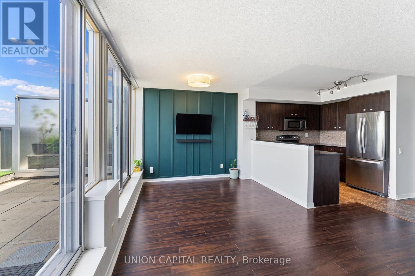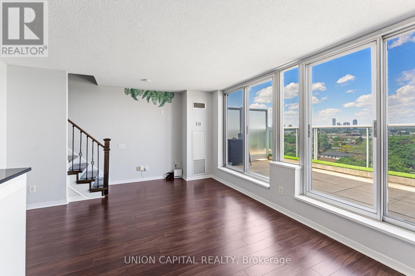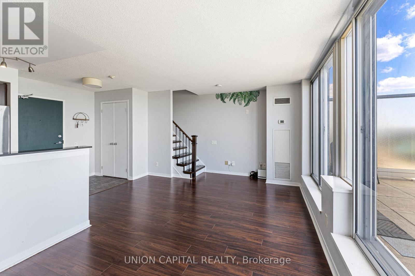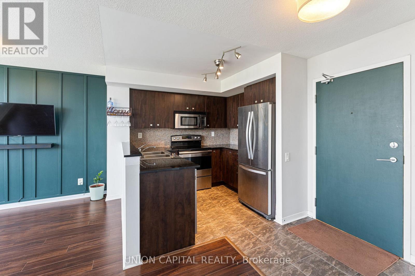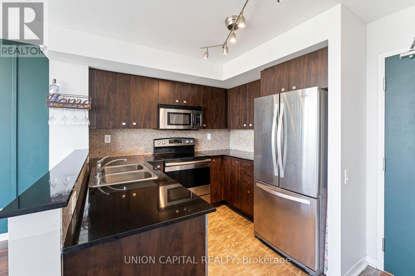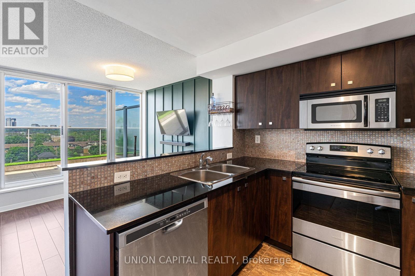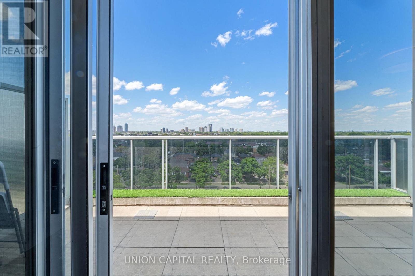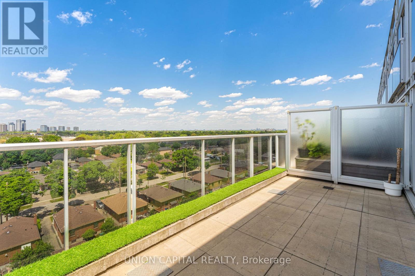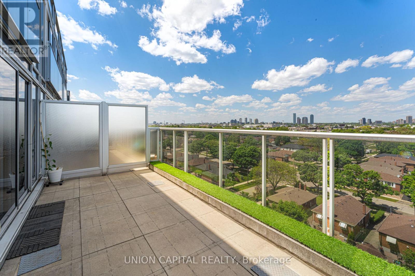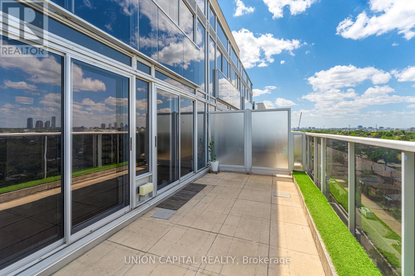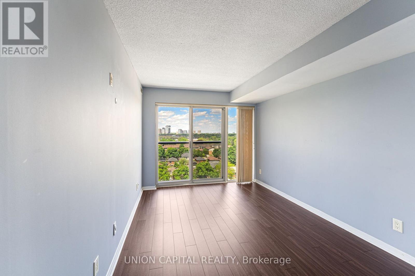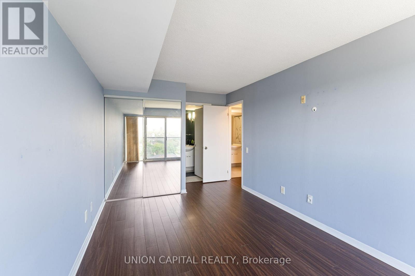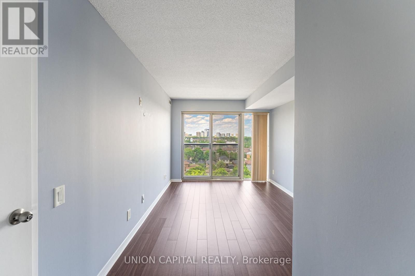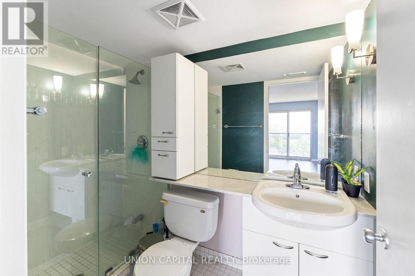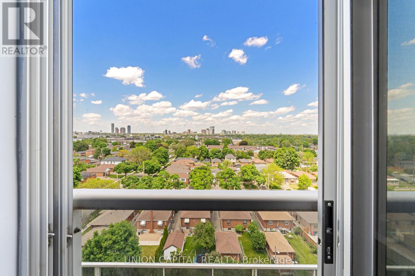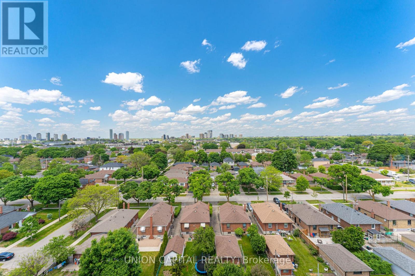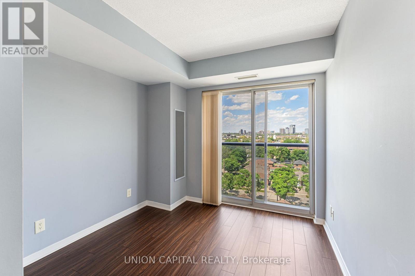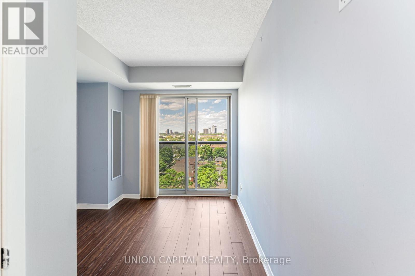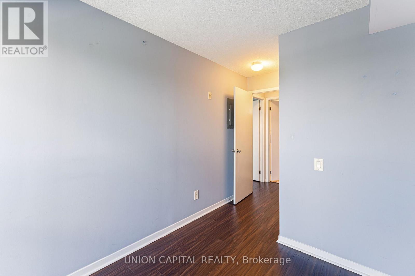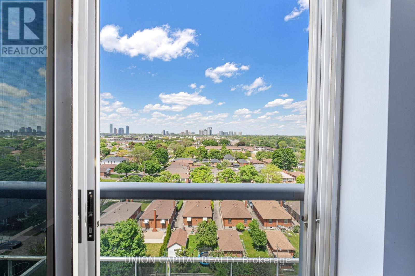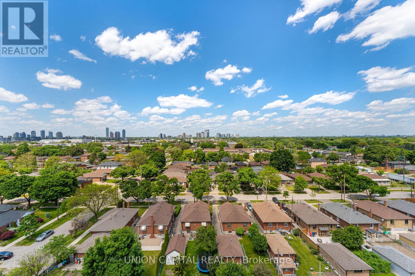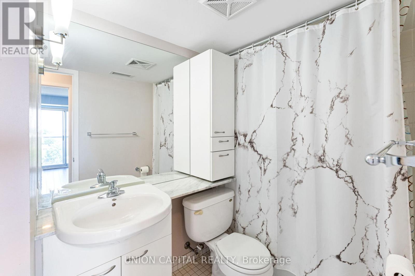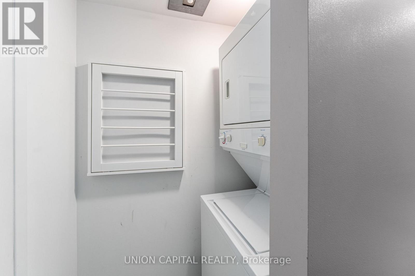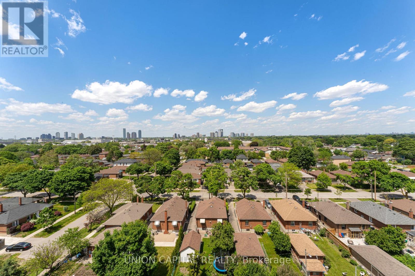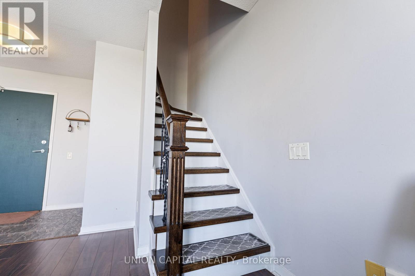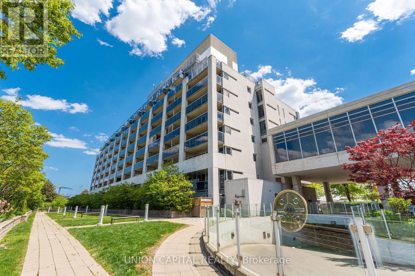Ph903 - 1040 The Queensway Toronto, Ontario M8Z 0A7
$2,900 Monthly
Welcome to this stunning 2-storey penthouse suite, offering 862 sq ft of stylish urban living. The upper level features two spacious bedrooms, each with its own Juliette balcony, and two bathrooms, including a private 4-piece ensuite in the primary bedroom. Take in the beautiful city views on the walk out terrace from the living area! There is 1 parking spot included. The building offering a concierge, indoor lap pool, sauna, gym and party room. Located In A High Demand And TTC Accessible Neighbourhood. Minutes To Hwy 427/401/QEW. Steps From Cineplex, Restaurants, Ikea, Costco, Banks, Sherway Gardens, Walmart & Much More. 5Minute Drive To Kipling TTC And Mimico Go Station. Islington And Queensway Bus Stop A Short Walk Away. 7 Minute Walk To Sobeys. 15 Minutes To Downtown. Tenant pays hydro. Pictures taken before current tenant moved in. (id:60365)
Property Details
| MLS® Number | W12471540 |
| Property Type | Single Family |
| Community Name | Islington-City Centre West |
| CommunityFeatures | Pet Restrictions |
| Features | Elevator, Carpet Free |
| ParkingSpaceTotal | 1 |
| ViewType | City View |
Building
| BathroomTotal | 2 |
| BedroomsAboveGround | 2 |
| BedroomsTotal | 2 |
| Amenities | Security/concierge, Exercise Centre, Party Room |
| Appliances | Dryer, Washer, Window Coverings |
| CoolingType | Central Air Conditioning |
| ExteriorFinish | Concrete |
| FlooringType | Hardwood |
| HeatingFuel | Natural Gas |
| HeatingType | Forced Air |
| StoriesTotal | 2 |
| SizeInterior | 800 - 899 Sqft |
| Type | Apartment |
Parking
| Underground | |
| Garage |
Land
| Acreage | No |
Rooms
| Level | Type | Length | Width | Dimensions |
|---|---|---|---|---|
| Second Level | Primary Bedroom | 5.37 m | 2.45 m | 5.37 m x 2.45 m |
| Second Level | Bedroom 2 | 4.16 m | 2.77 m | 4.16 m x 2.77 m |
| Main Level | Kitchen | 2.95 m | 2.49 m | 2.95 m x 2.49 m |
| Main Level | Living Room | 5.66 m | 5.56 m | 5.66 m x 5.56 m |
| Main Level | Dining Room | 5.66 m | 5.56 m | 5.66 m x 5.56 m |
Karina Eskandary
Salesperson
245 West Beaver Creek Rd #9b
Richmond Hill, Ontario L4B 1L1
Jenny Vaghela
Salesperson
245 West Beaver Creek Rd #9b
Richmond Hill, Ontario L4B 1L1

